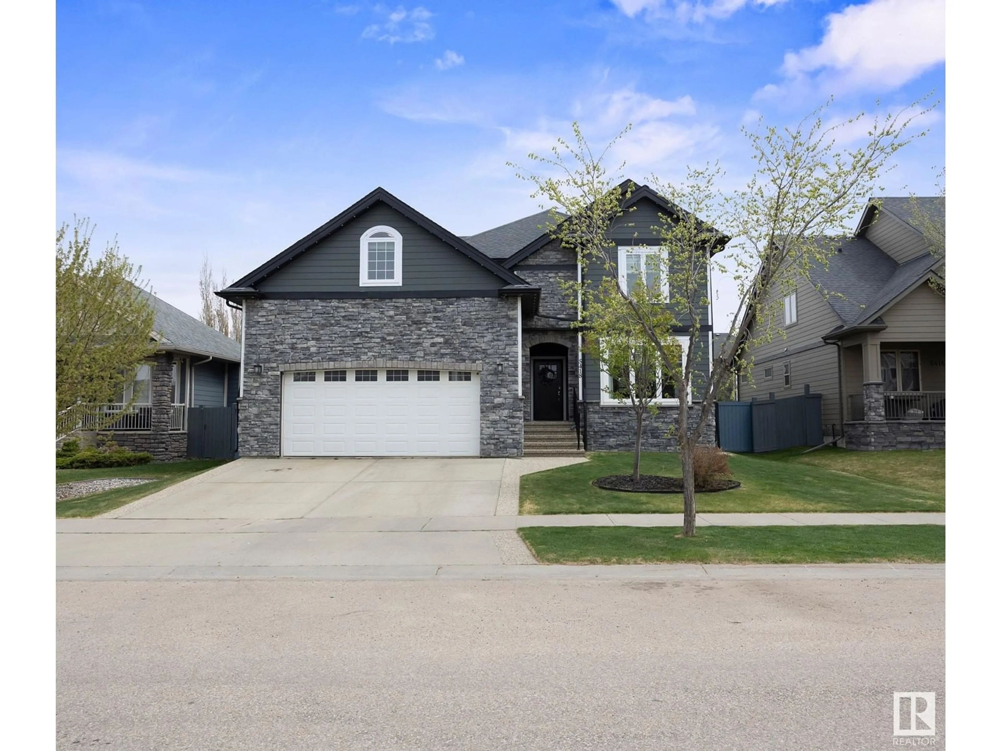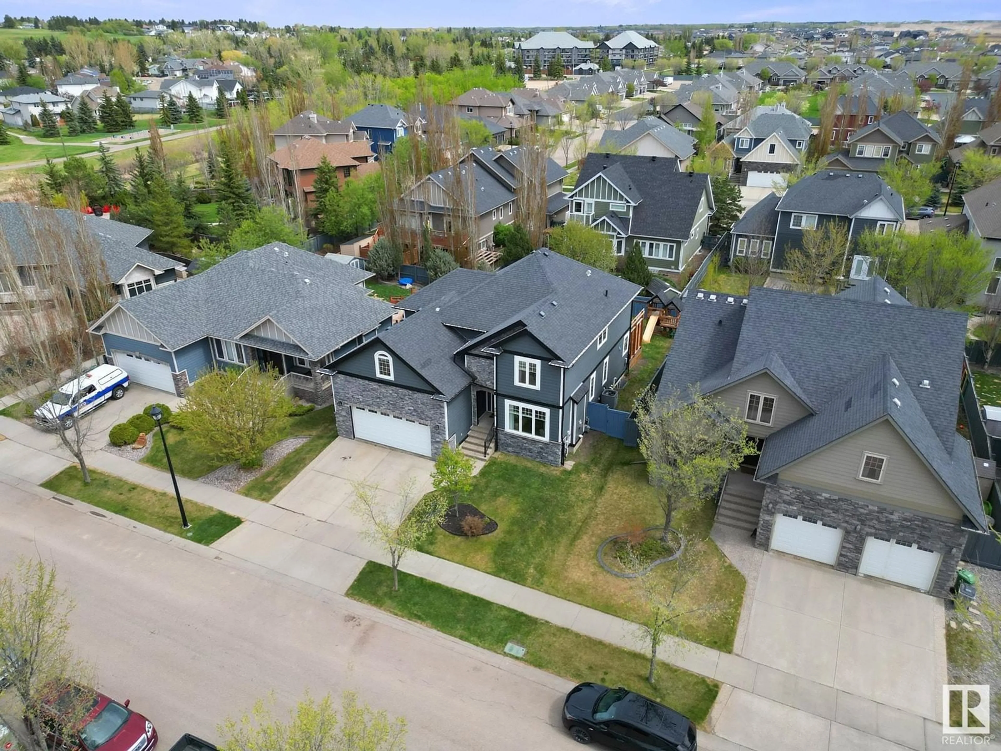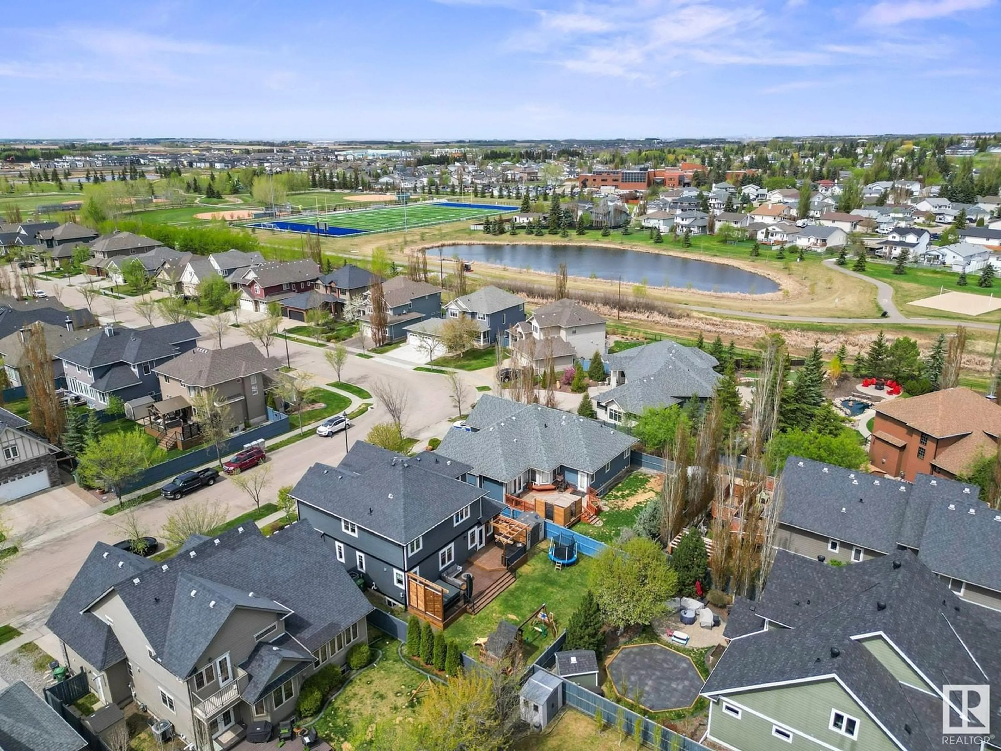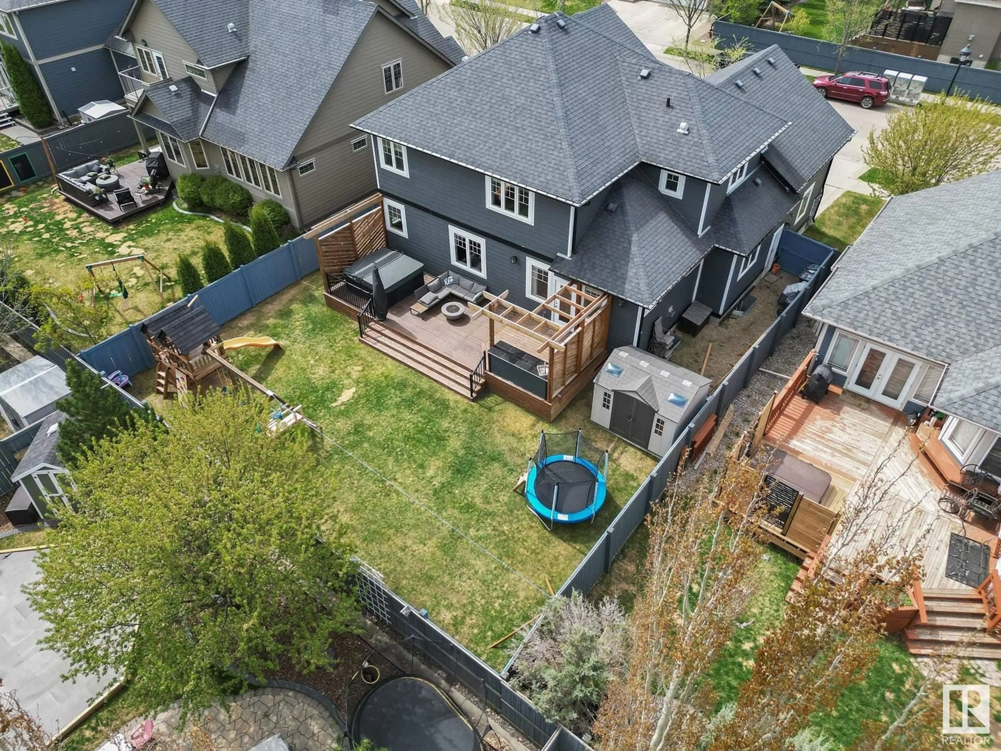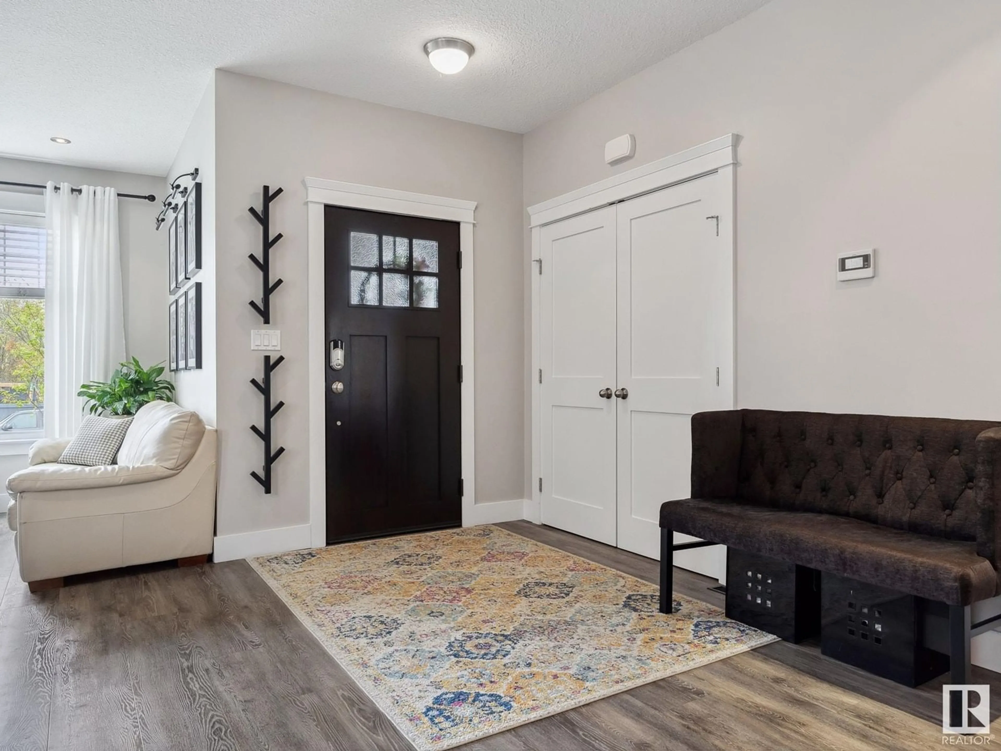5418 BAIE CAILLOU BA, Beaumont, Alberta T4X1W7
Contact us about this property
Highlights
Estimated ValueThis is the price Wahi expects this property to sell for.
The calculation is powered by our Instant Home Value Estimate, which uses current market and property price trends to estimate your home’s value with a 90% accuracy rate.Not available
Price/Sqft$239/sqft
Est. Mortgage$3,135/mo
Tax Amount ()-
Days On Market6 days
Description
INCREDIBLE!!! Prepare to be blown away by this stunning 3050 sq ft 4 bed 2.5 bath home in family friendly Beaumont. This beautiful home is loaded with upgrades including A/C, vinyl plank flooring, maple cabinets, S/S appliances incl gas stove, granite counters, custom stone fireplace, main floor den, and dual living and dining areas. Upstairs there are FOUR bedrooms, laundry room, plus a massive bonus room (kids dream). The huge primary has a walk in closet and recently renovated 5 pce bath. Outside is an absolute oasis with outdoor kitchen (fridge, sink, hot and cold water), hot tub, huge yard, and gas lines for bbq and fire table. The oversized garage is heated and comes with hot and cold taps. Permanent lights on the exterior will accentuate all the holidays. This well located home is only blocks to schools, shopping, spray park, playgrounds, fields it truly has the best of everything! (id:39198)
Property Details
Interior
Features
Main level Floor
Living room
Dining room
Kitchen
Family room
Property History
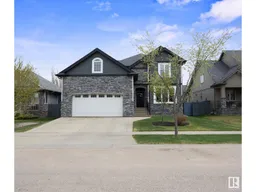 54
54
