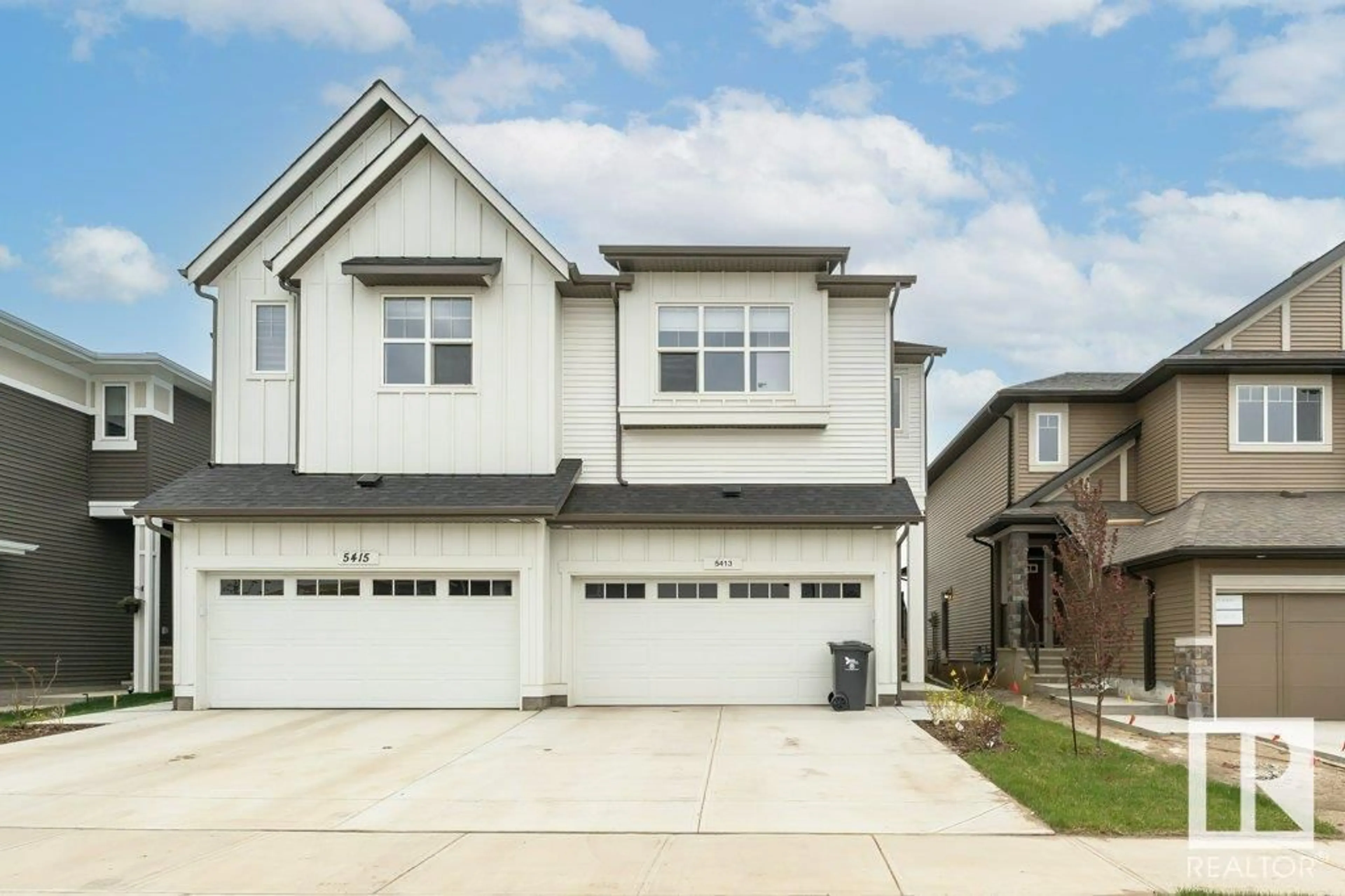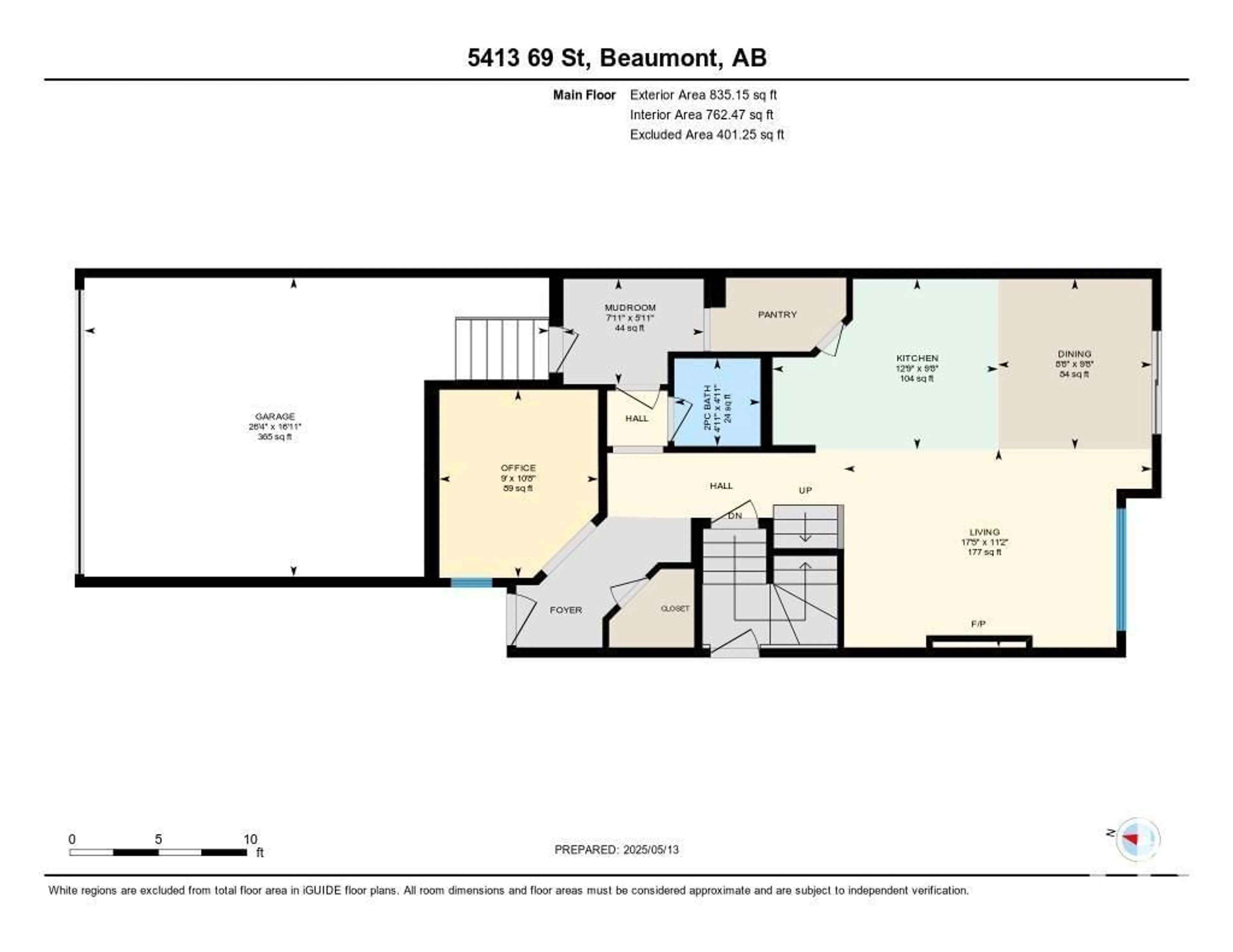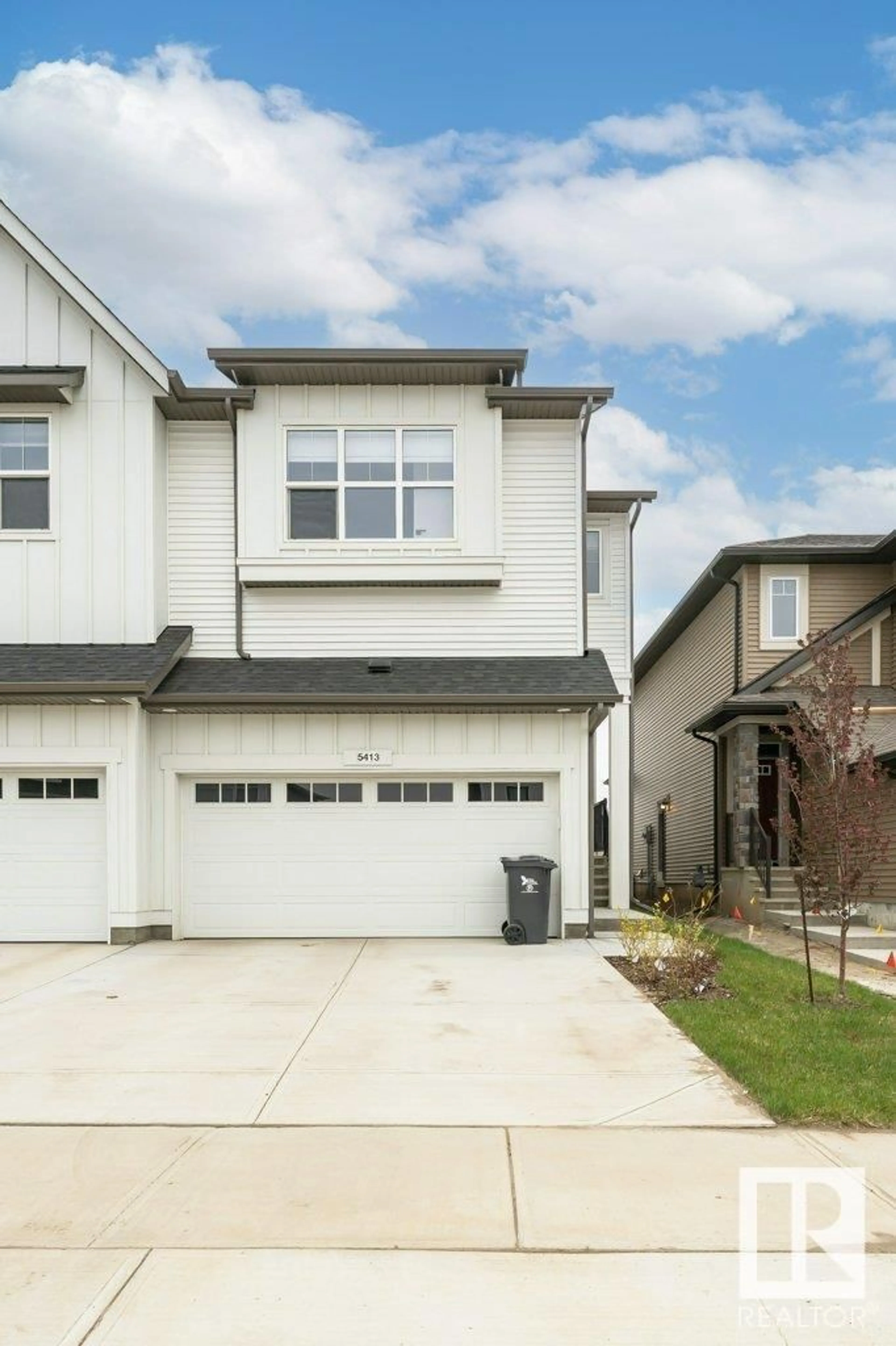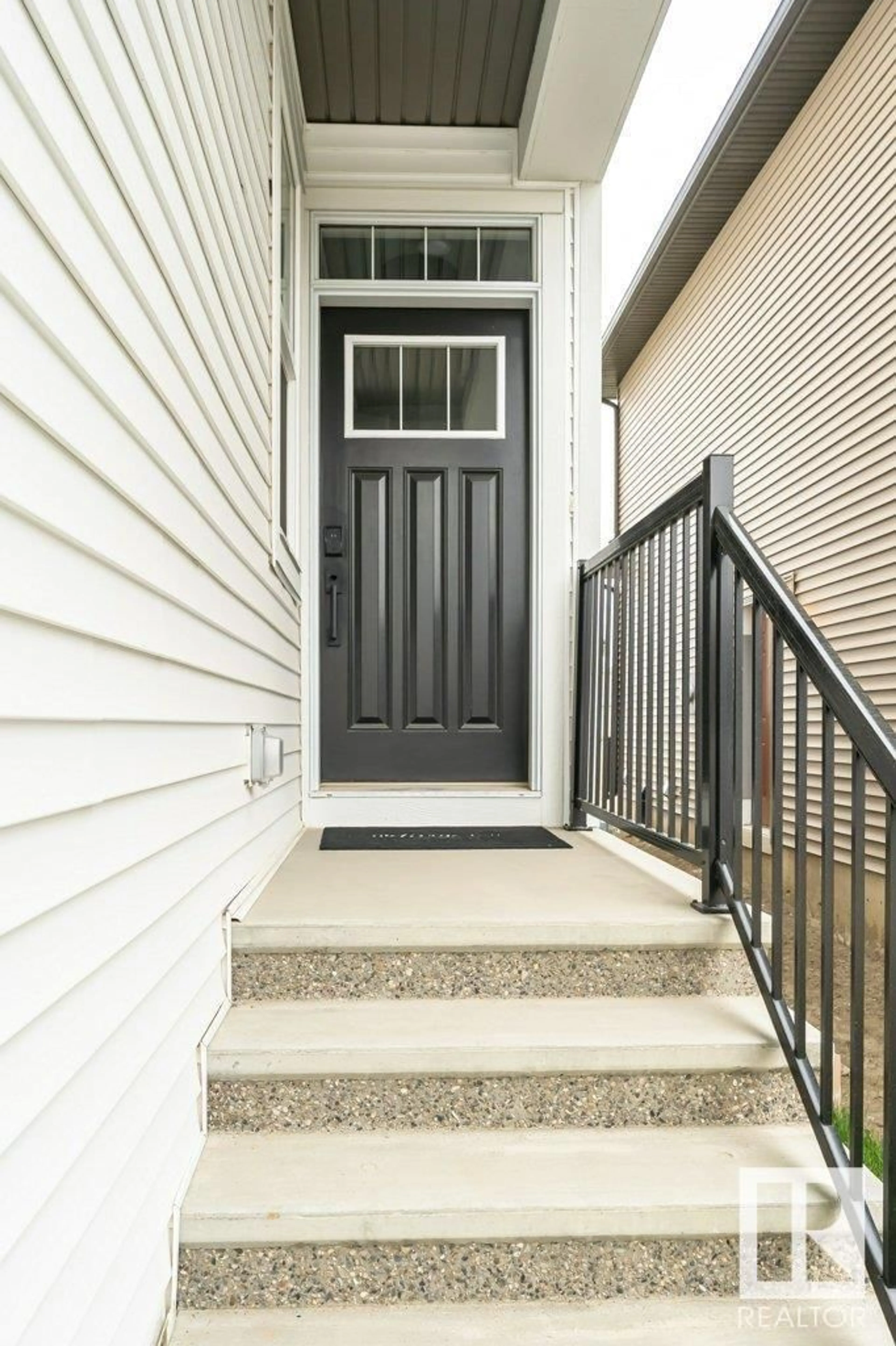5413 69 ST, Beaumont, Alberta T4X2Z7
Contact us about this property
Highlights
Estimated ValueThis is the price Wahi expects this property to sell for.
The calculation is powered by our Instant Home Value Estimate, which uses current market and property price trends to estimate your home’s value with a 90% accuracy rate.Not available
Price/Sqft$259/sqft
Est. Mortgage$2,147/mo
Tax Amount ()-
Days On Market1 day
Description
STOP THE CAR!!!! This Modern, elegant and extensively upgraded home is essentially brand new. Almost 2000sqft above grade, with a second entrance. As you enter you will notice a spacious main floor office and access to the double attached garage. The main floor has contemporary vinyl plank flooring, a gorgeous white kitchen with quartz counter tops, a walk through pantry and all the black stainless appliances have been upgraded. The living area is complete with and electric fire place, with tons of natural light with the open to above concept. The upper level provides even more functionality 3 bedrooms, a bonus room, upstairs laundry, a 5 piece ensuite with a soaker tub and stand up glass shower and additional 4 piece bath. The unspoiled basement is ready for your finishing touches, whether it be a rental suite or more living space for your family. Garage is fully insulated and drywalled, complete with Ceantral AC. (id:39198)
Property Details
Interior
Features
Main level Floor
Living room
3.42 x 5.31Dining room
2.94 x 2.65Kitchen
2.94 x 3.89Property History
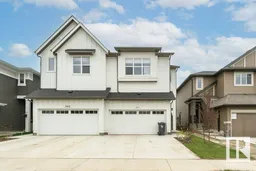 64
64
