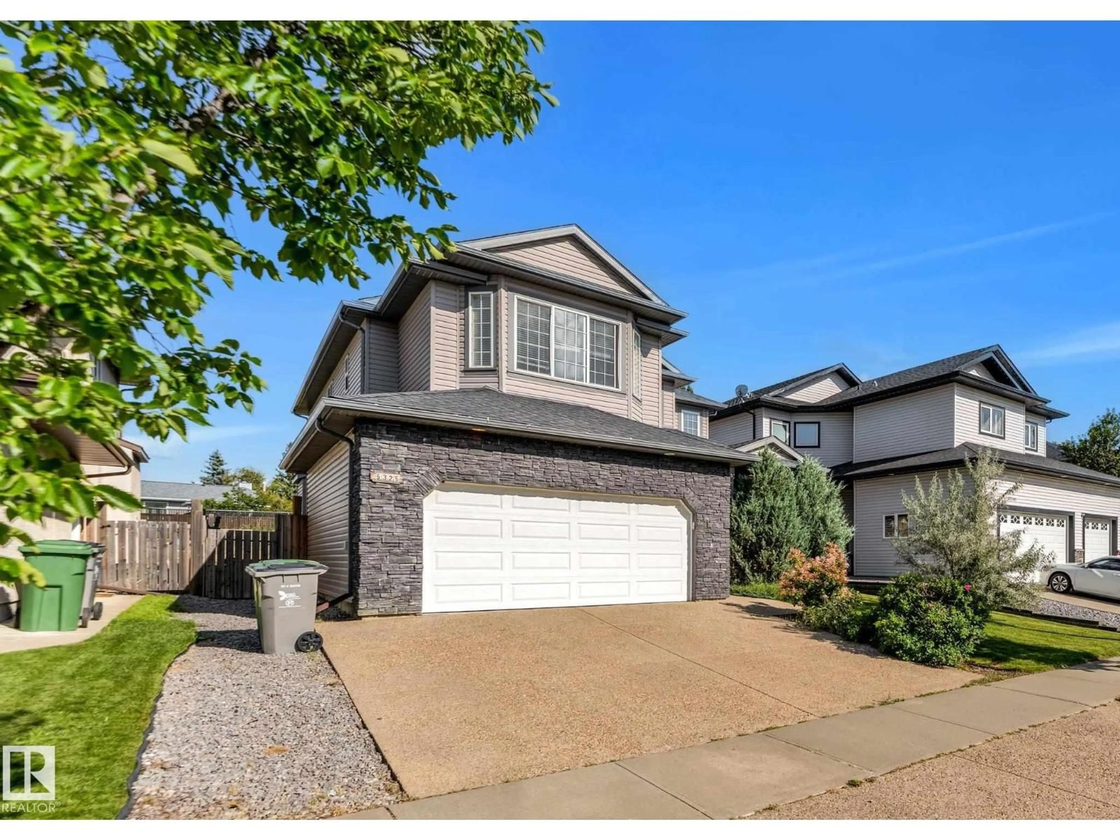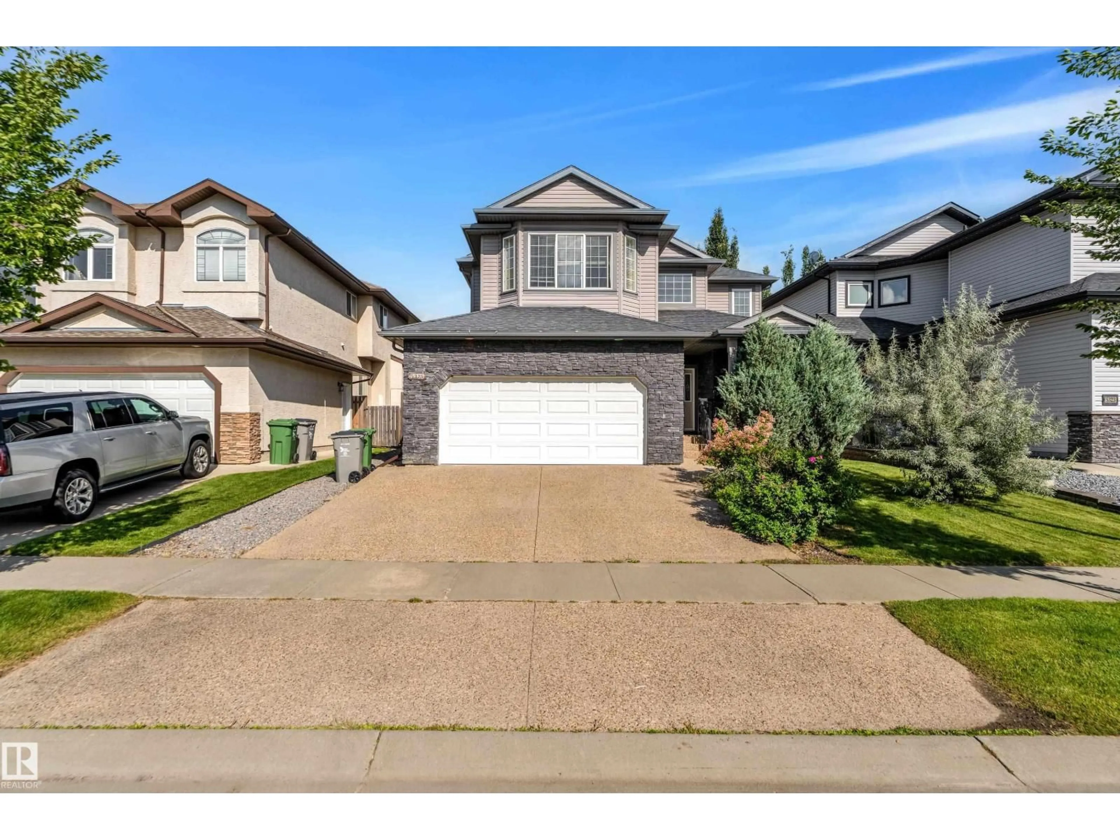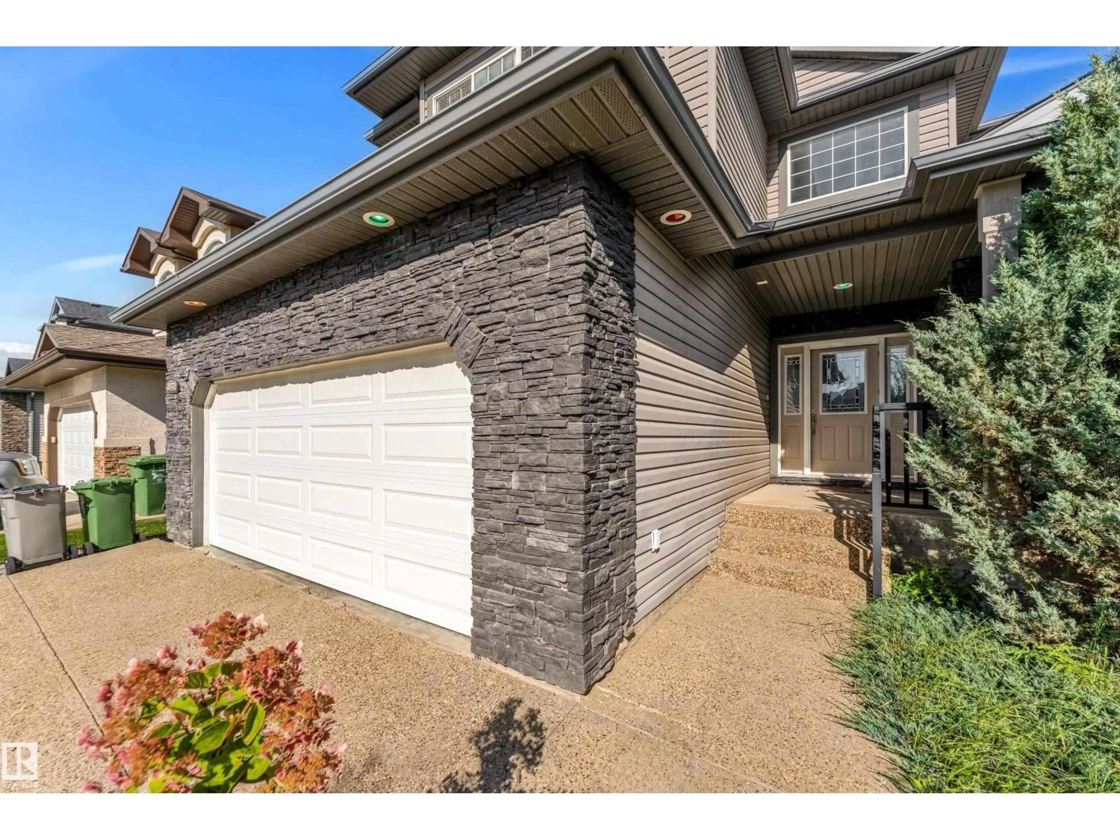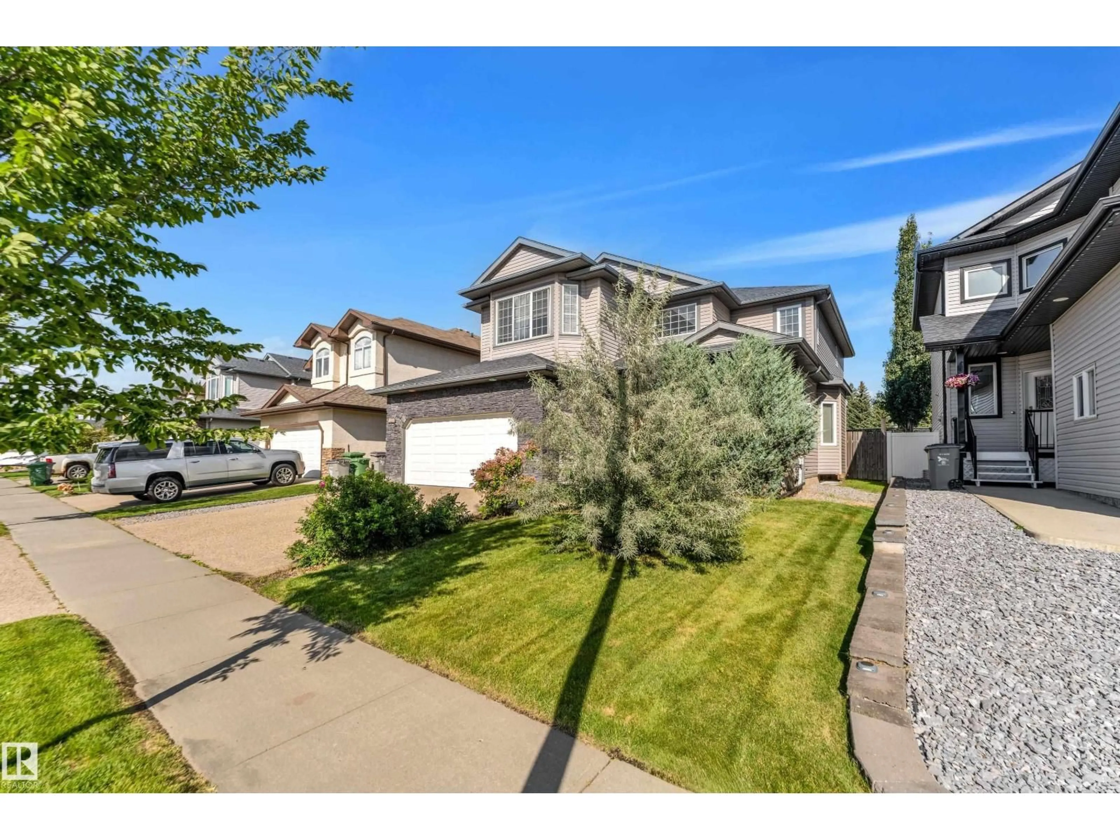Contact us about this property
Highlights
Estimated valueThis is the price Wahi expects this property to sell for.
The calculation is powered by our Instant Home Value Estimate, which uses current market and property price trends to estimate your home’s value with a 90% accuracy rate.Not available
Price/Sqft$211/sqft
Monthly cost
Open Calculator
Description
**BEAUMONT**+2800SQFT**Welcome to a stunning home in the heart of Beaumont, designed to impress with its spacious layout, refined finishes, and thoughtful details. The main floor welcomes you with a bright foyer leading to a grand living room featuring a cozy fireplace, perfect for relaxing or entertaining. The gourmet kitchen, complete with a generous island and walk-in pantry, flows seamlessly into the dining area, creating a warm and inviting atmosphere. A private office, full bathroom, and a well-planned laundry room add convenience to everyday living. Upstairs, the luxurious primary suite offers a peaceful retreat with an expansive walk-in closet and a spa-inspired ensuite. Additional bedrooms are generously sized, each with ample storage and access to beautifully appointed bathrooms. A versatile layout provides space for family, guests, or hobbies, ensuring comfort for all. With its elegant design, functional spaces, and a location close to schools, parks, and amenities. (id:39198)
Property Details
Interior
Features
Main level Floor
Living room
4.72 x 5.39Dining room
3.23 x 3.35Kitchen
5.12 x 8.06Laundry room
3.34 x 4.95Property History
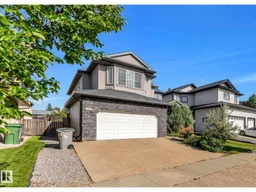 66
66
