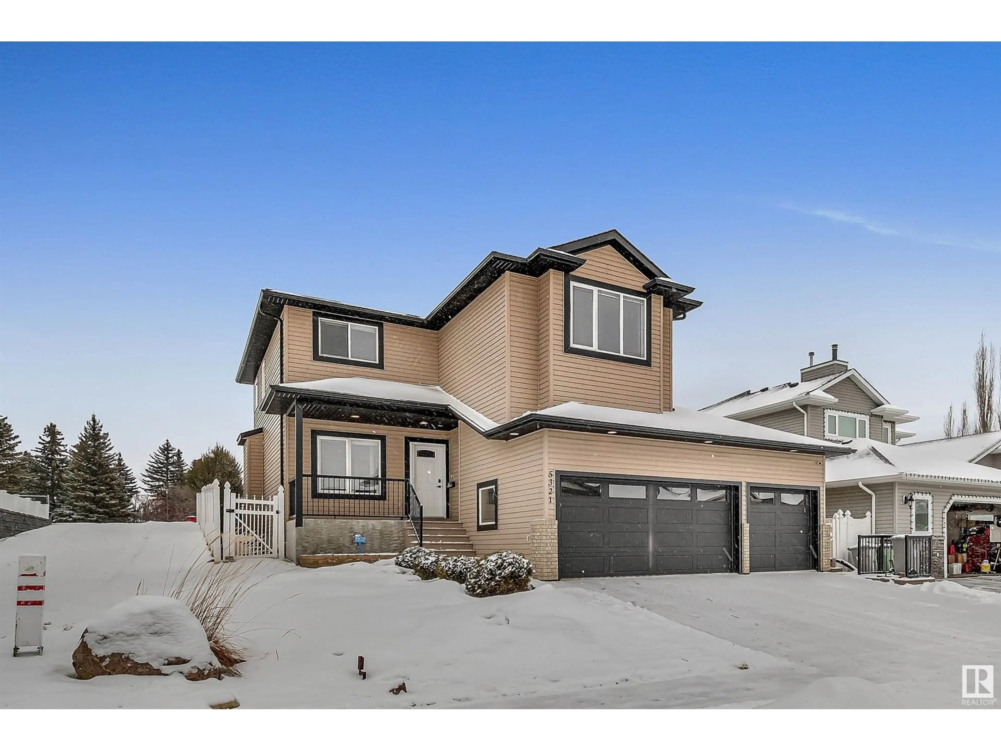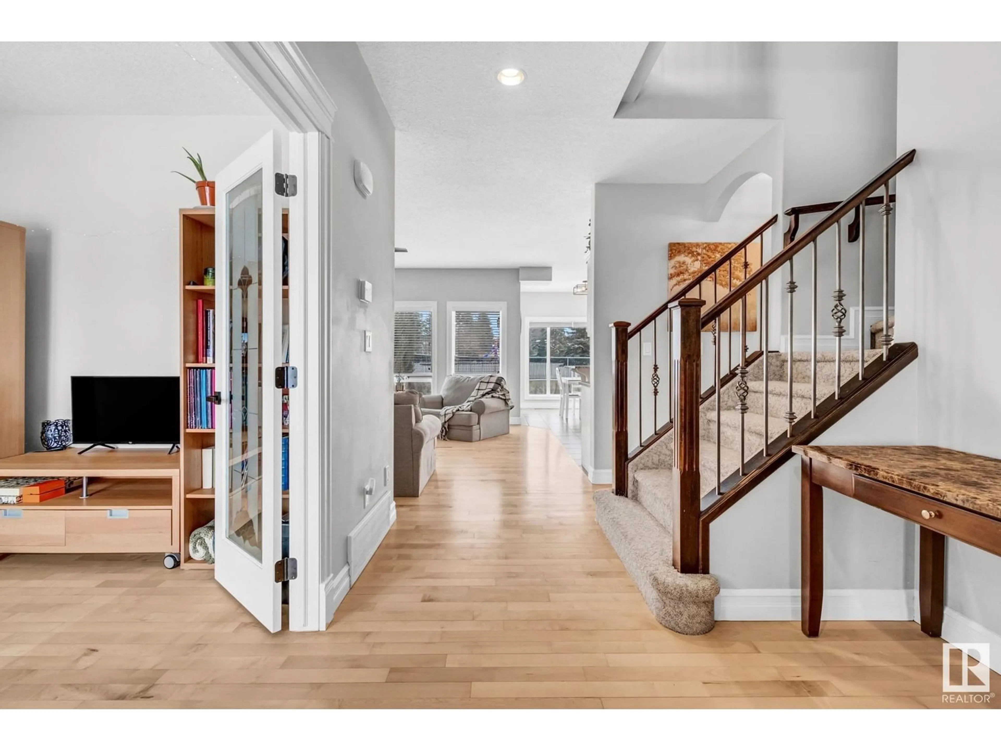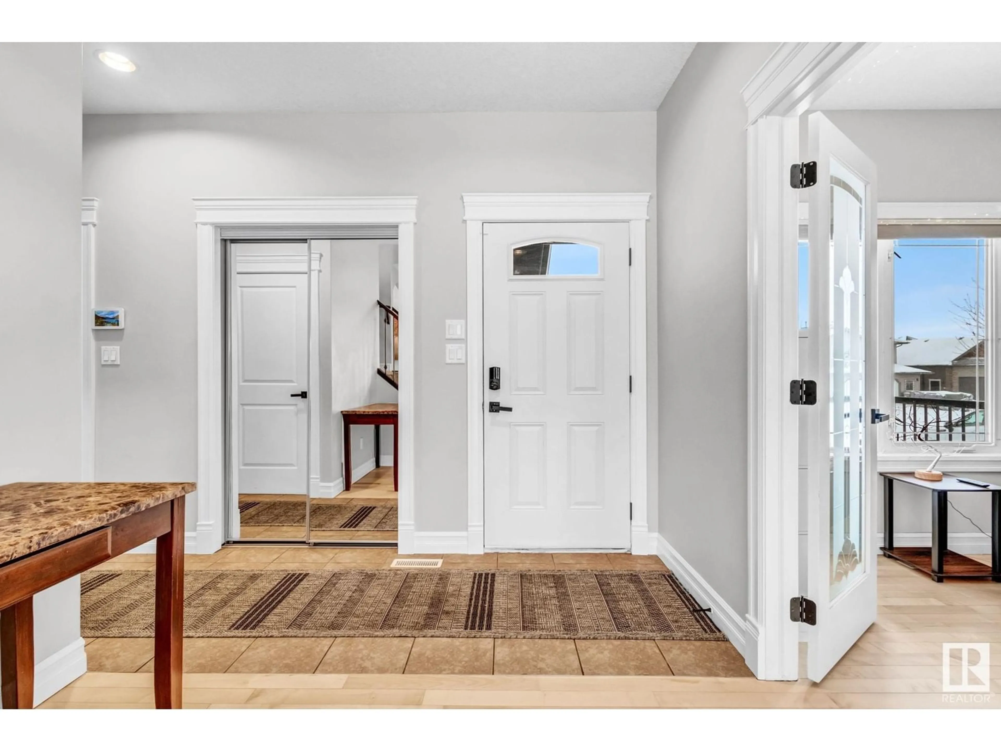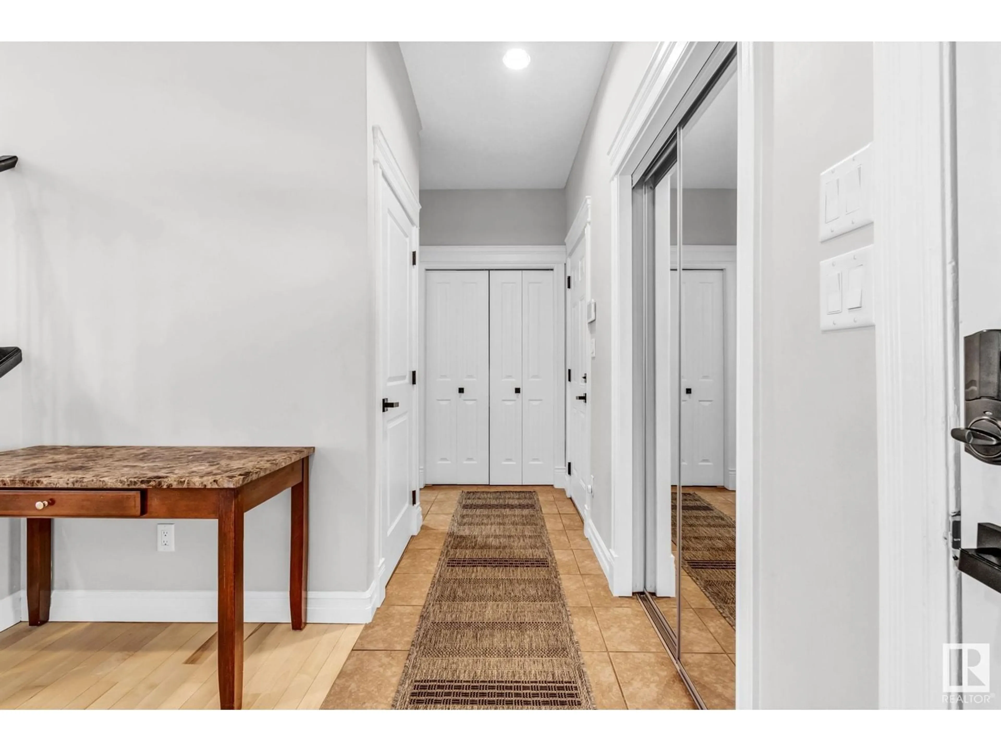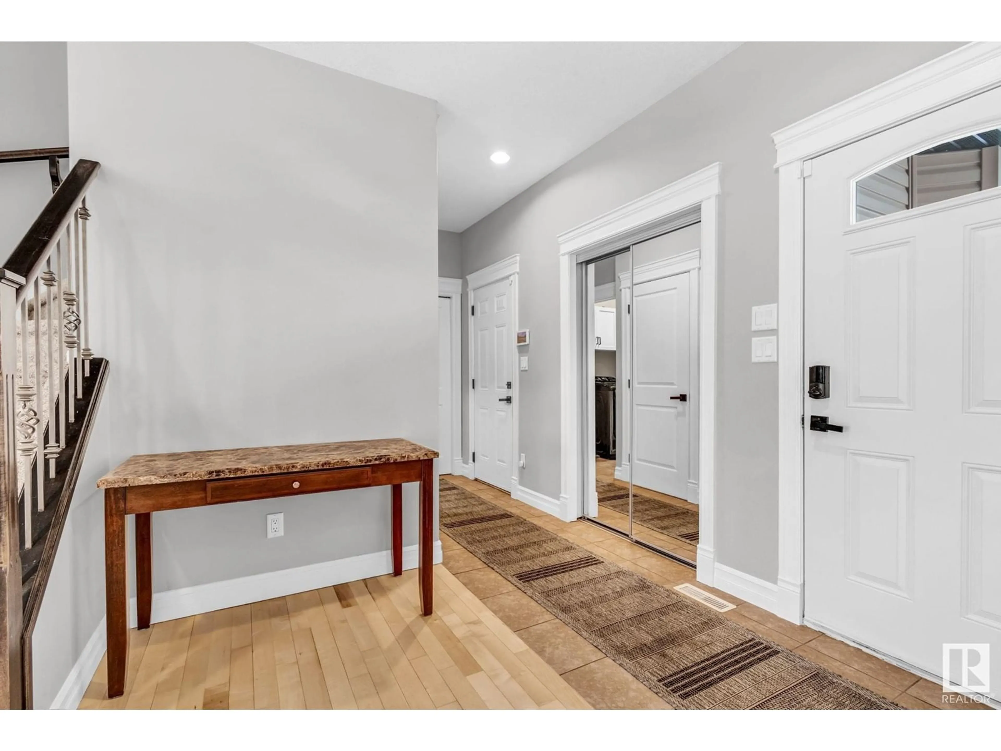5321 60 ST, Beaumont, Alberta T4X0B2
Contact us about this property
Highlights
Estimated ValueThis is the price Wahi expects this property to sell for.
The calculation is powered by our Instant Home Value Estimate, which uses current market and property price trends to estimate your home’s value with a 90% accuracy rate.Not available
Price/Sqft$307/sqft
Est. Mortgage$2,834/mo
Tax Amount ()-
Days On Market65 days
Description
Welcome to this stunning two-storey home in Eaglemont Heights, backing onto a scenic park and walking trail. The bright, open-concept main floor boasts an updated kitchen with granite countertops, tile floors, a center island with an eating bar, and a sunlit dining nook with access to the rear two-tiered deck. Relax by the cozy fireplace in the spacious family room. Enjoy the convenience of main floor laundry, a home office with double glass doors, and a 2-piece powder room. Upstairs, a large bonus room is perfect for movie nights, along with 3 bedrooms, a 4-piece bath, the primary suite features a raised 9x10 sitting area with park views, a luxurious 5-piece en-suite with dual sinks, a jetted tub, and a walk-in closet. The finished basement offers 2 additional bedrooms, a great family room, and a 3-piece bath. Outside you get a 16x21 stamped concrete patio and maintenance-free fencing complete the yard. Stay comfortable year-round with A/C and a heated triple garage! (id:39198)
Property Details
Interior
Features
Upper Level Floor
Bedroom 3
2.78 x 3.29Bedroom 2
3.09 x 3.29Bonus Room
4.62 x 4.26Primary Bedroom
7.63 x 4.81Exterior
Parking
Garage spaces -
Garage type -
Total parking spaces 6
Property History
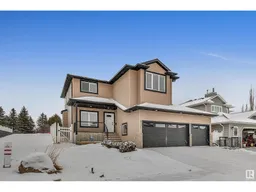 46
46
