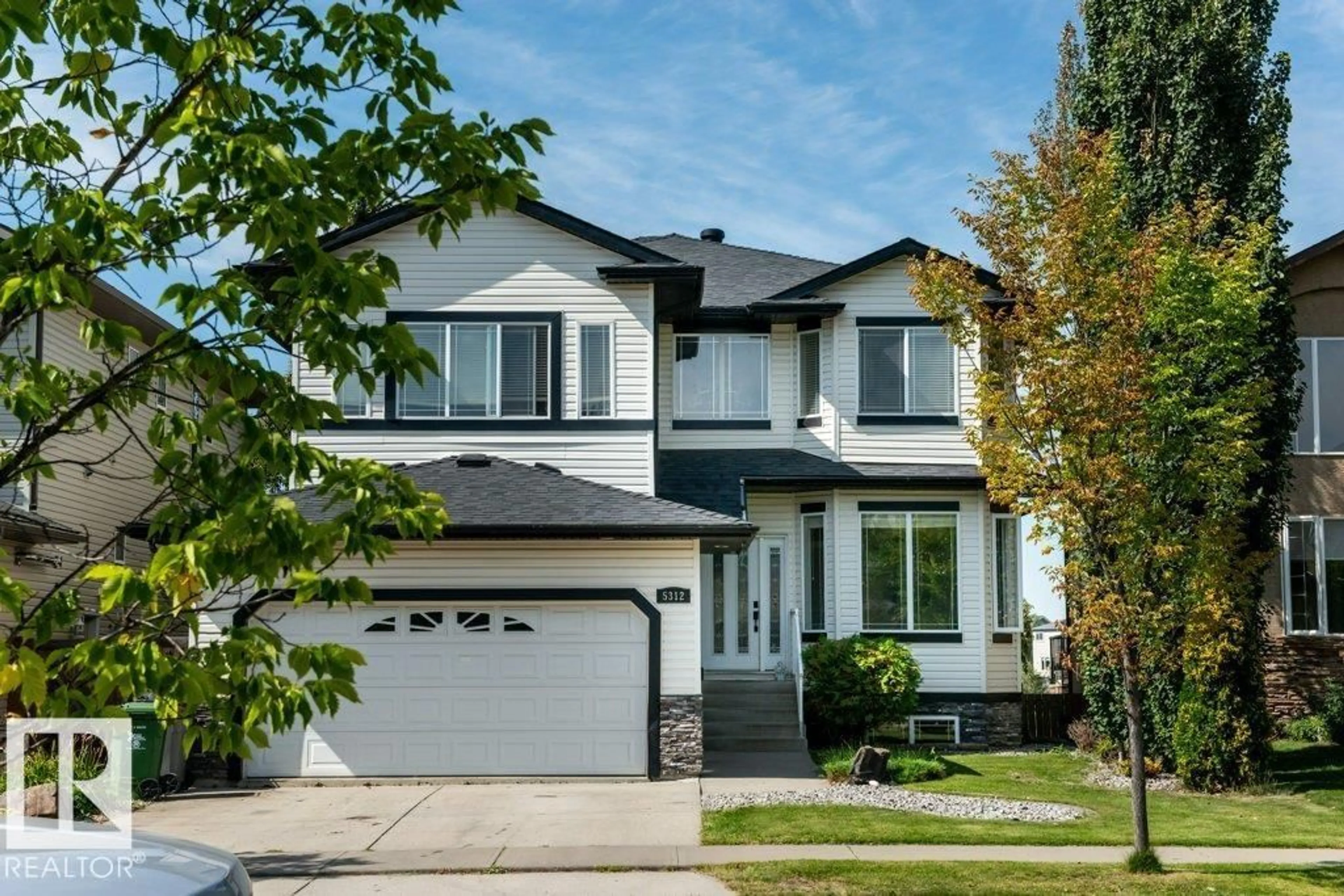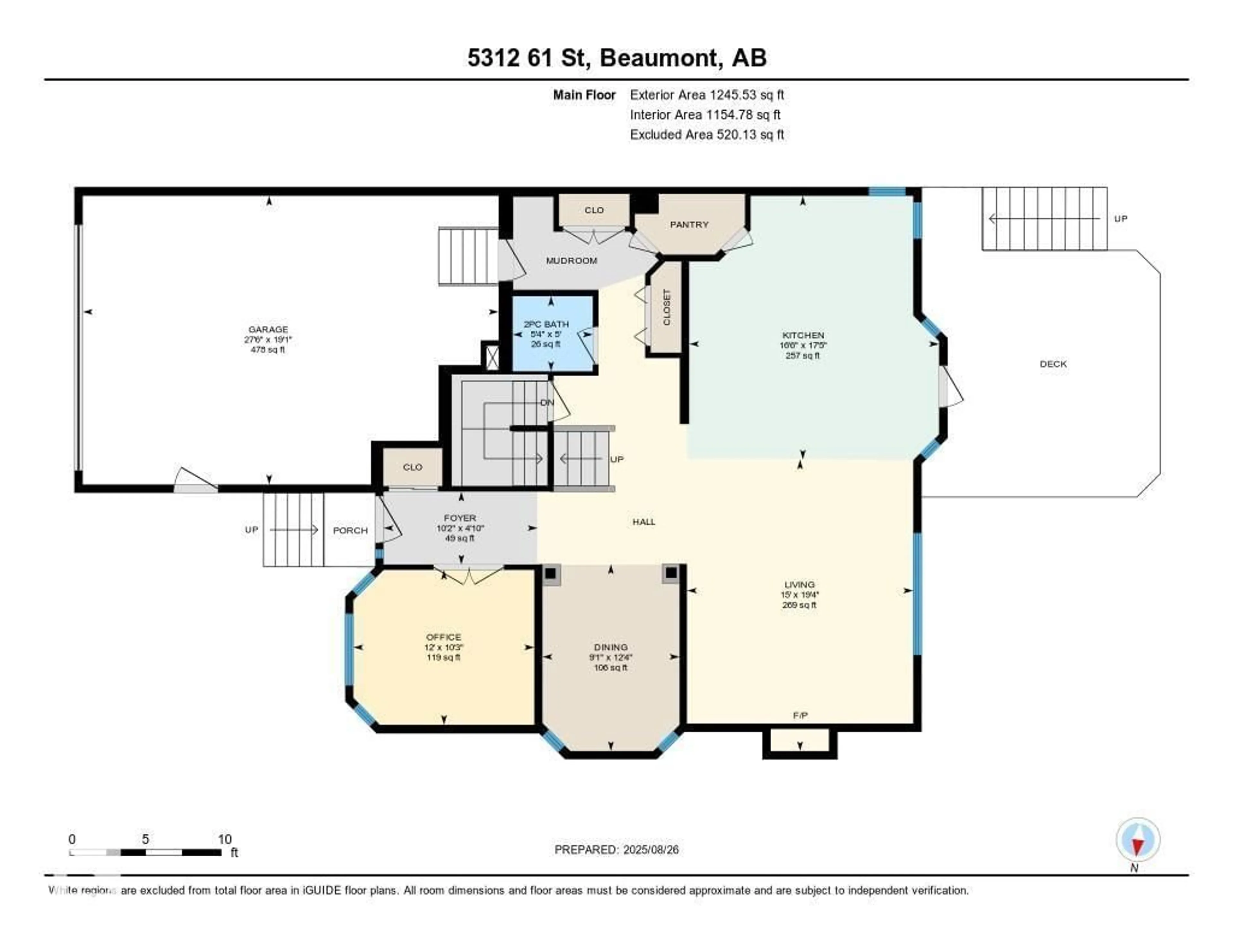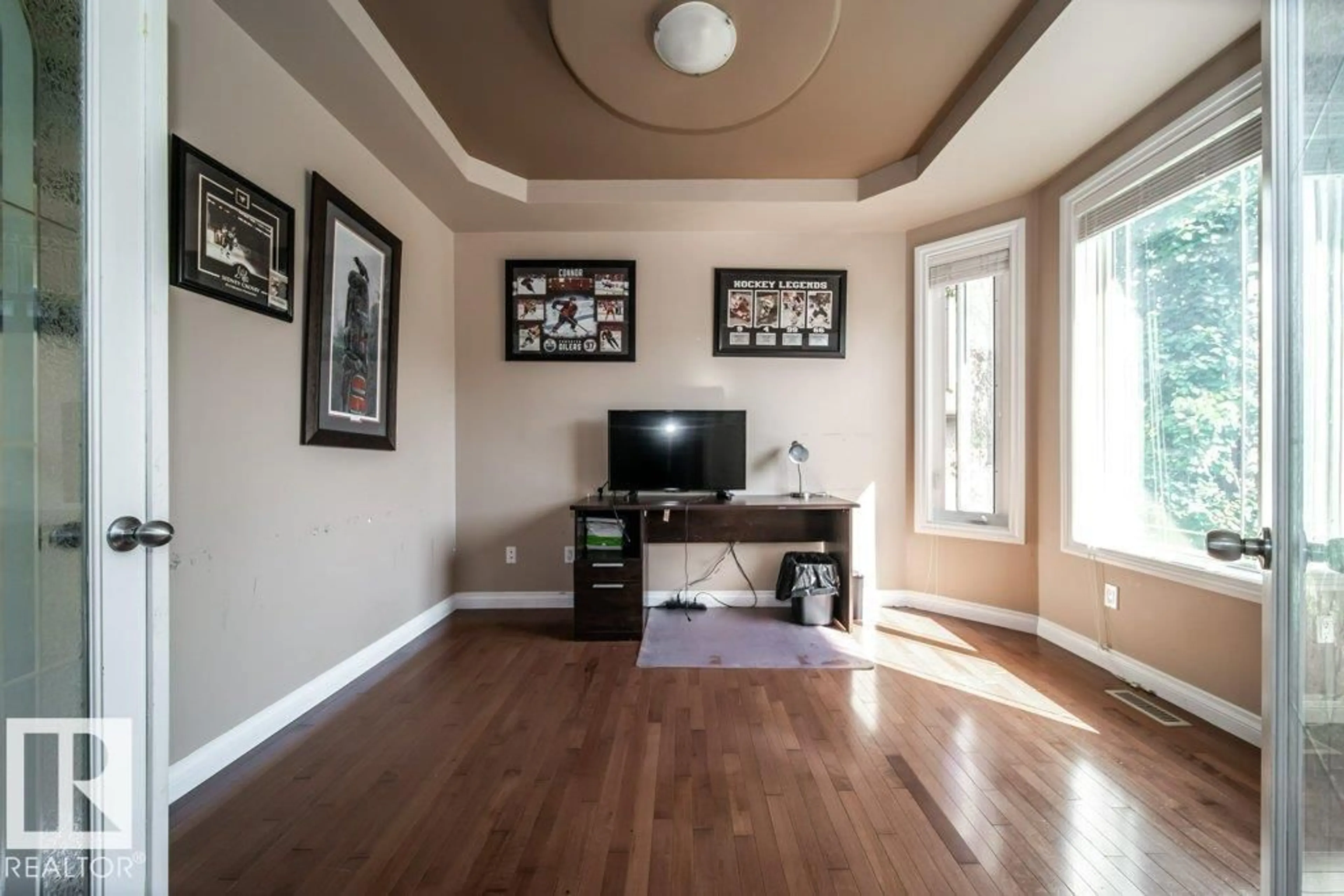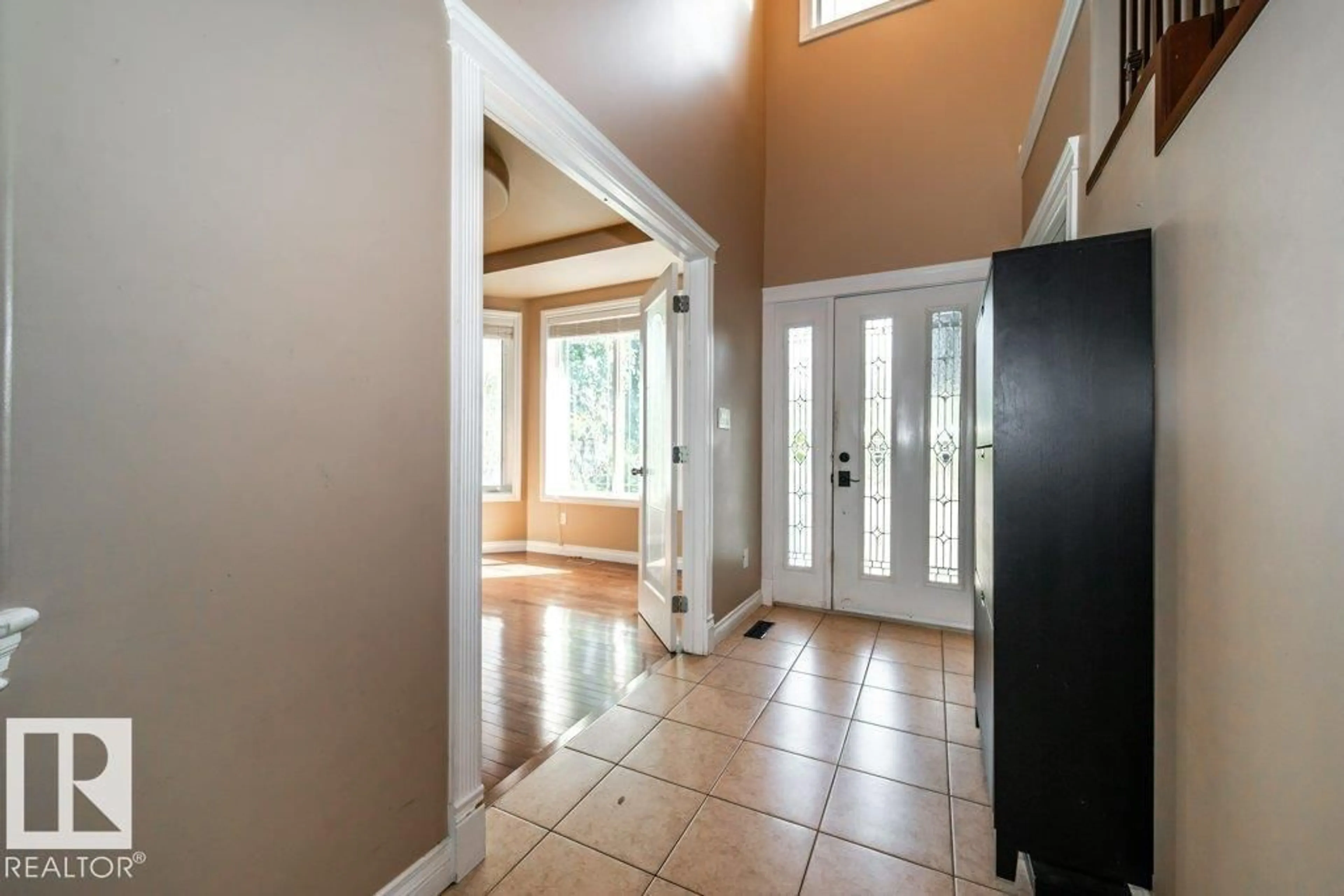Contact us about this property
Highlights
Estimated valueThis is the price Wahi expects this property to sell for.
The calculation is powered by our Instant Home Value Estimate, which uses current market and property price trends to estimate your home’s value with a 90% accuracy rate.Not available
Price/Sqft$229/sqft
Monthly cost
Open Calculator
Description
An exceptionally rare find! This large 2658 sqft walkout 2-storey backs west onto a lake, with a private, treed yard drenched in sun. Inside, you’ll find 4 bedrooms upstairs—nearly impossible to find! The main floor boasts a formal dining room with coffered ceiling and a separate den with tray ceiling and French doors—extremely rare to find both a den and a formal dining room! The oversized garage includes a side entry. Yes, the carpets and cabinets need updating—but that’s your opportunity! The price reflects it, and new carpet is an easy win. Add in a vaulted bonus room, walk-through pantry, A/C, irrigation, Bosch dishwasher, 2023 furnace/fridge/washer/dryer, and a stunning walkout basement with stamped concrete patio and composite deck. New shingles in 2024. Truly one of the most uniquely laid-out and well-located homes you’ll see—don’t miss it! (id:39198)
Property Details
Interior
Features
Main level Floor
Living room
Dining room
Kitchen
Den
Property History
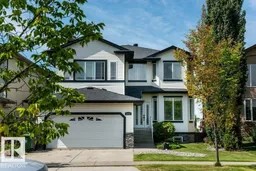 47
47
