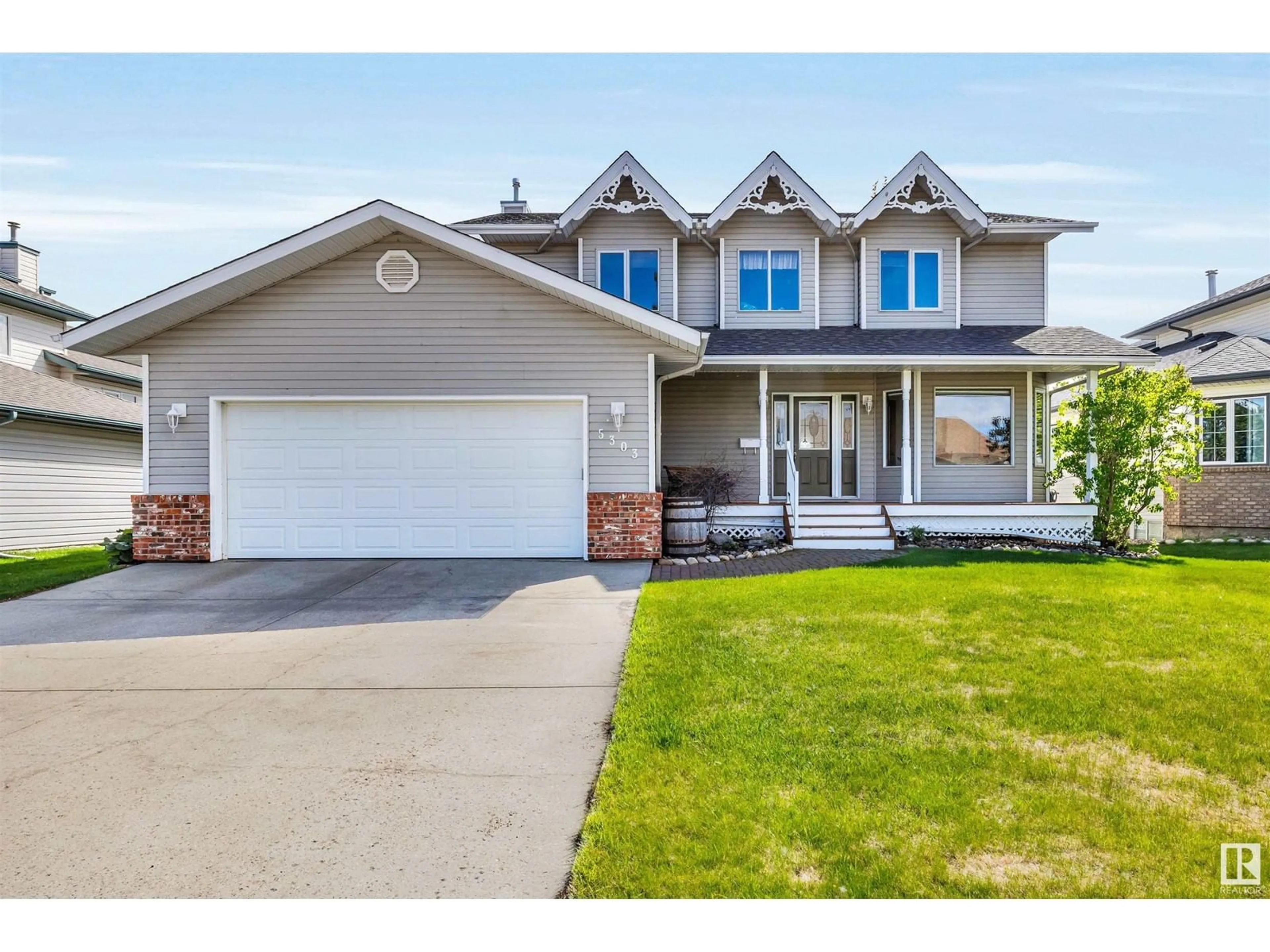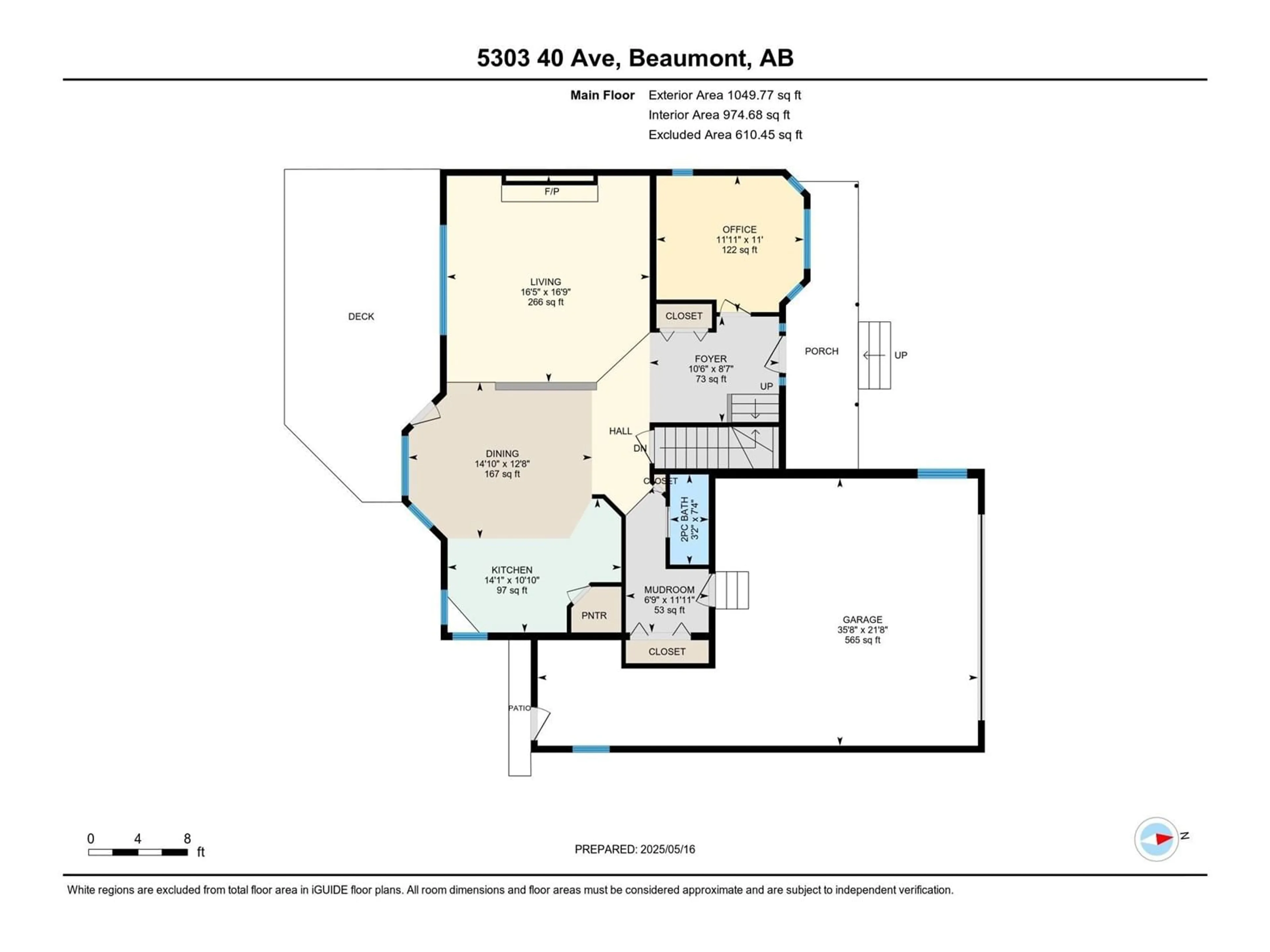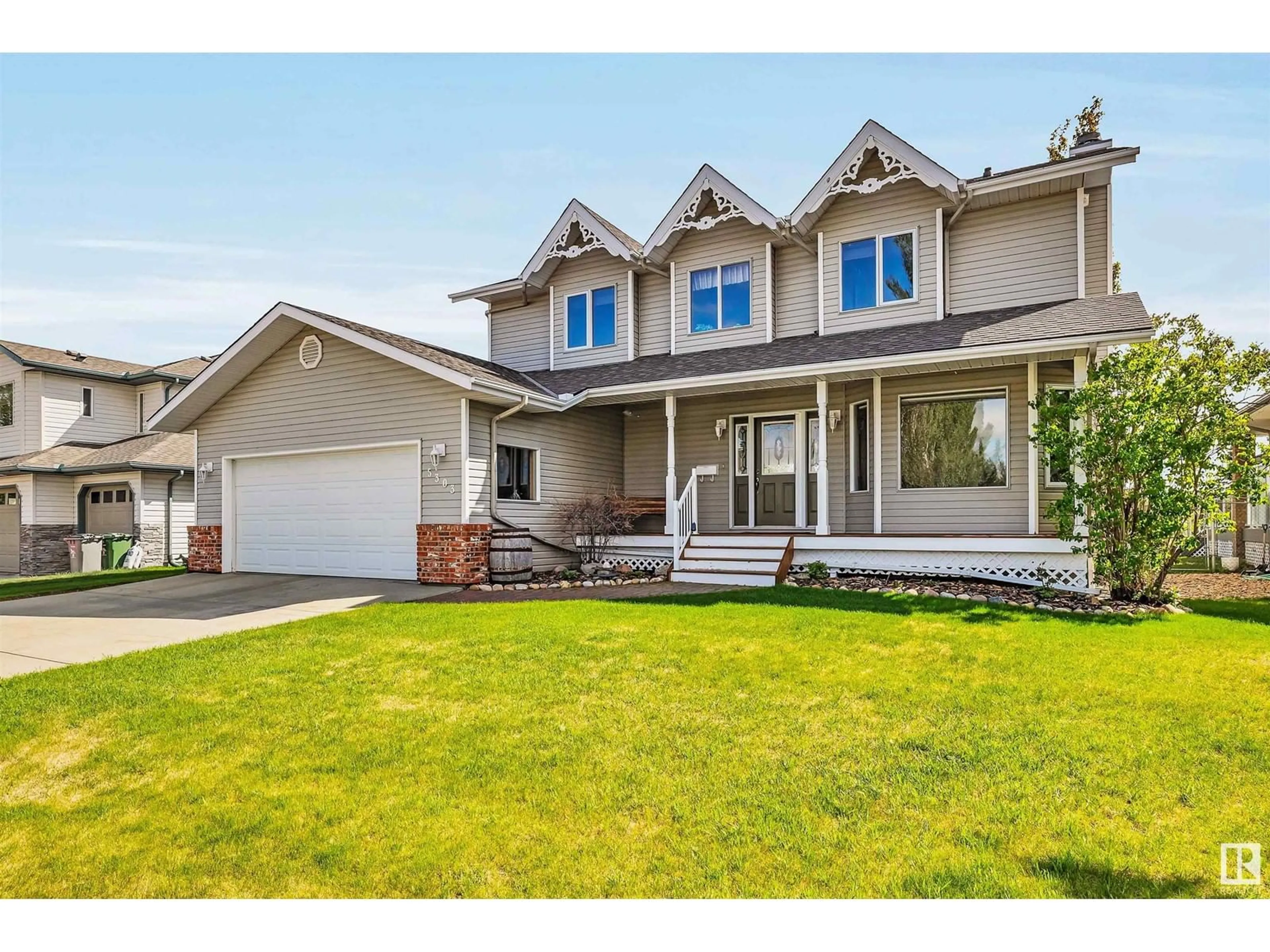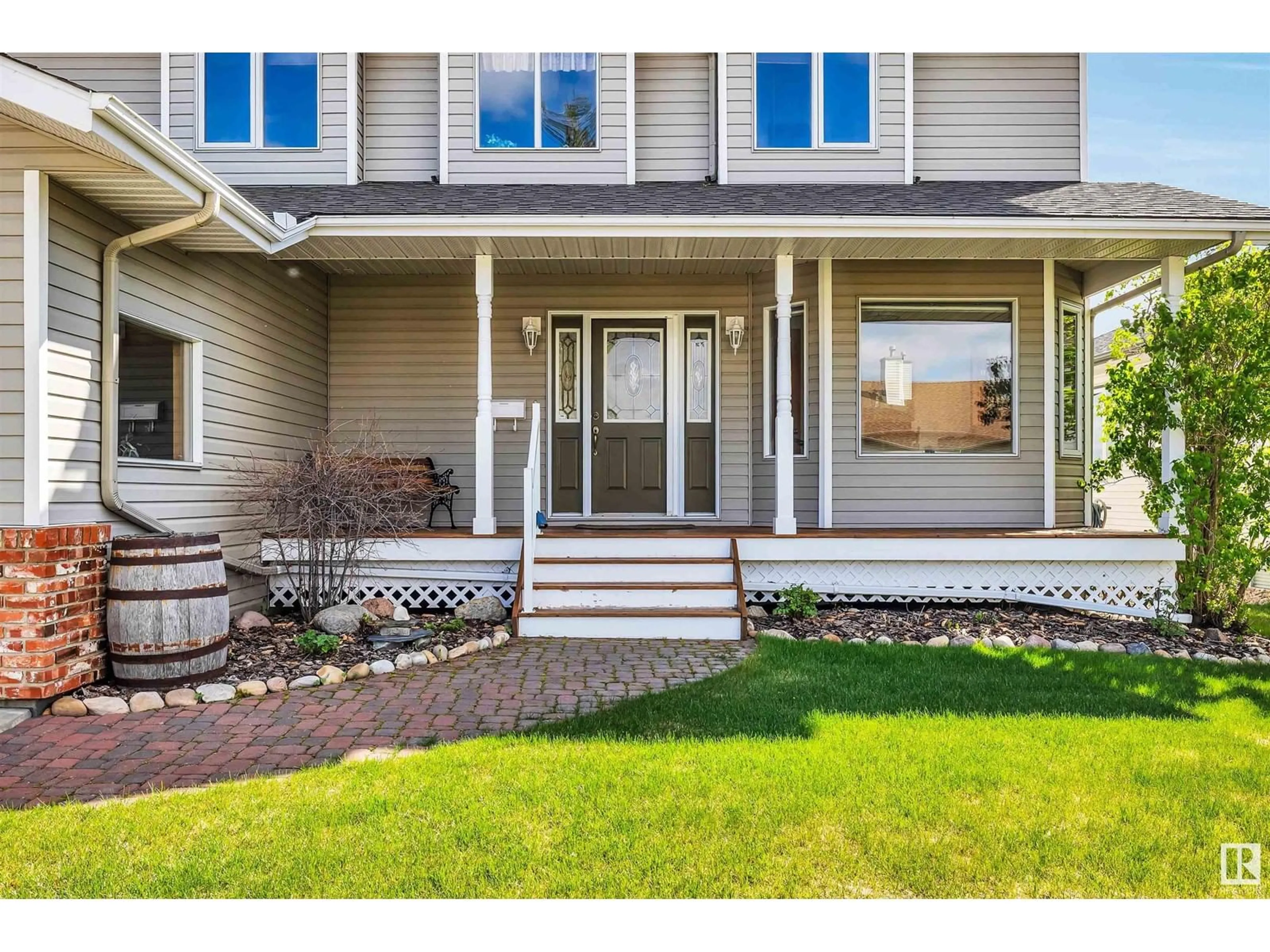5303 40 AV, Beaumont, Alberta T4X1L9
Contact us about this property
Highlights
Estimated ValueThis is the price Wahi expects this property to sell for.
The calculation is powered by our Instant Home Value Estimate, which uses current market and property price trends to estimate your home’s value with a 90% accuracy rate.Not available
Price/Sqft$328/sqft
Est. Mortgage$2,791/mo
Tax Amount ()-
Days On Market1 day
Description
Welcome to this immaculate, custom-built 2-storey home in the desirable community of Brookside. Located on a quiet street and backing onto a tranquil pond and park, this home offers nearly 2,000 sq ft of functional living space with 3 bedrooms, 4 bathrooms, and numerous updates throughout. The main floor features a bright, open layout with a sunken living room and cozy wood-burning fireplace, a versatile den/office, and a modernized kitchen with new stainless steel appliances and countertops. Upstairs you'll find 3 spacious bedrooms, including a generous primary suite and 5 piece bath. Recent upgrades include newer shingles, hot water tank, a 2-year-old furnace, and the home is AC ready. The oversized double garage with a man door offers extra storage and convenience. Enjoy peaceful views of the park and pond from your backyard, with walking trails just steps away. A move-in ready home with a family-friendly layout in one of Beaumont’s most scenic and established neighborhoods! (id:39198)
Property Details
Interior
Features
Main level Floor
Living room
5.01 x 5.1Dining room
4.53 x 3.86Kitchen
4.29 x 3.3Den
3.64 x 3.37Exterior
Parking
Garage spaces -
Garage type -
Total parking spaces 4
Property History
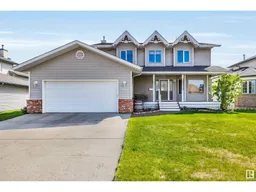 75
75
