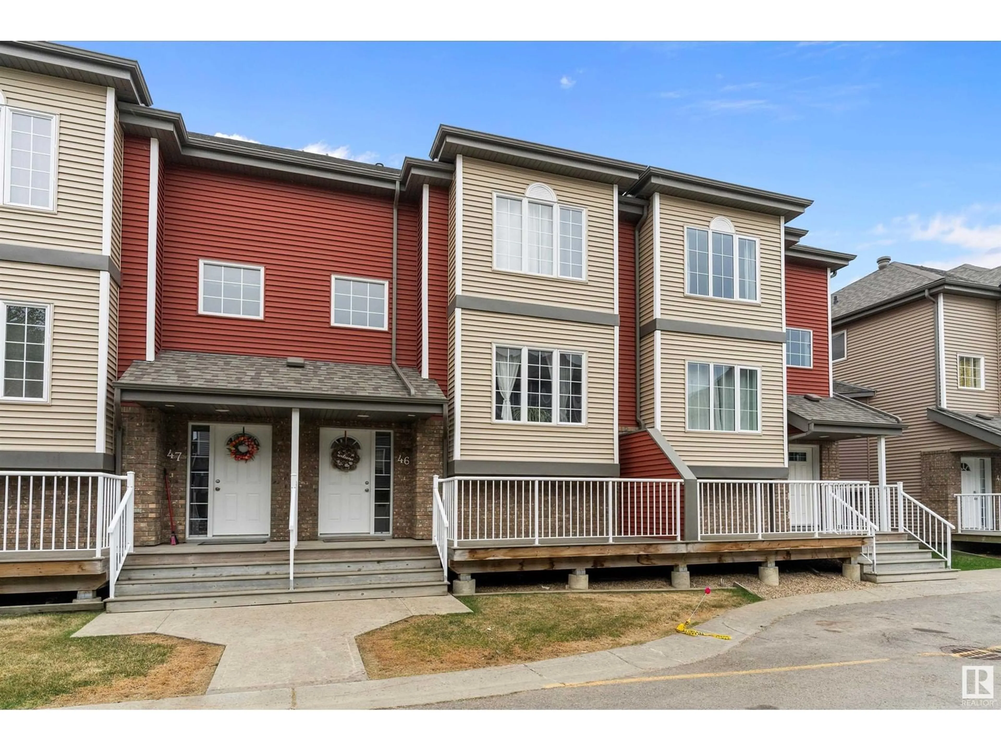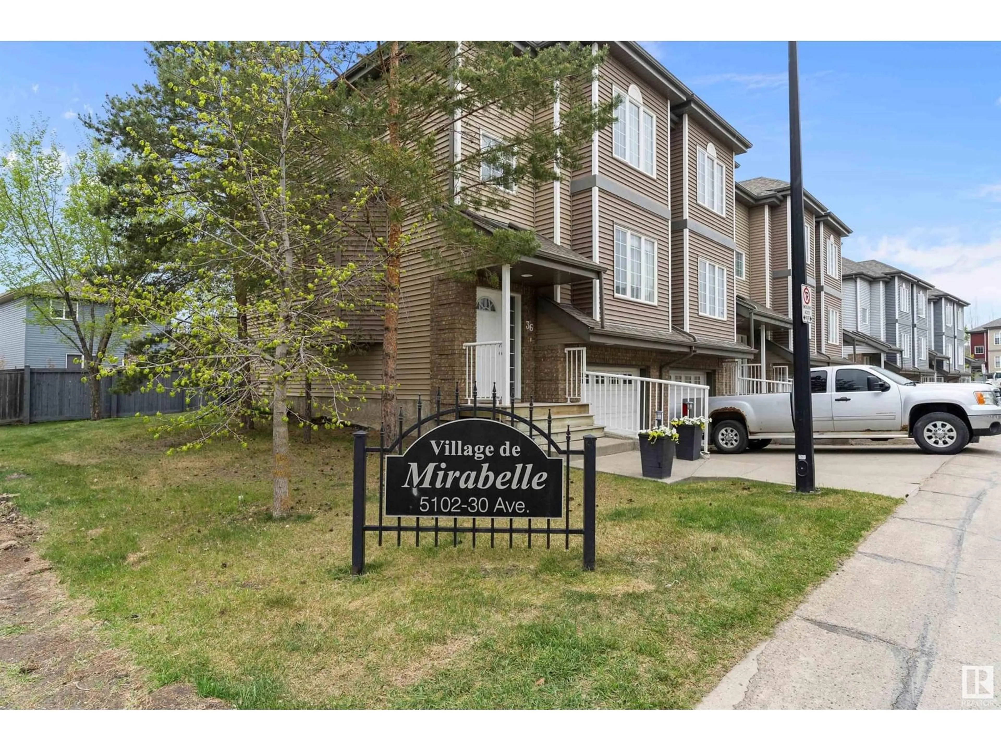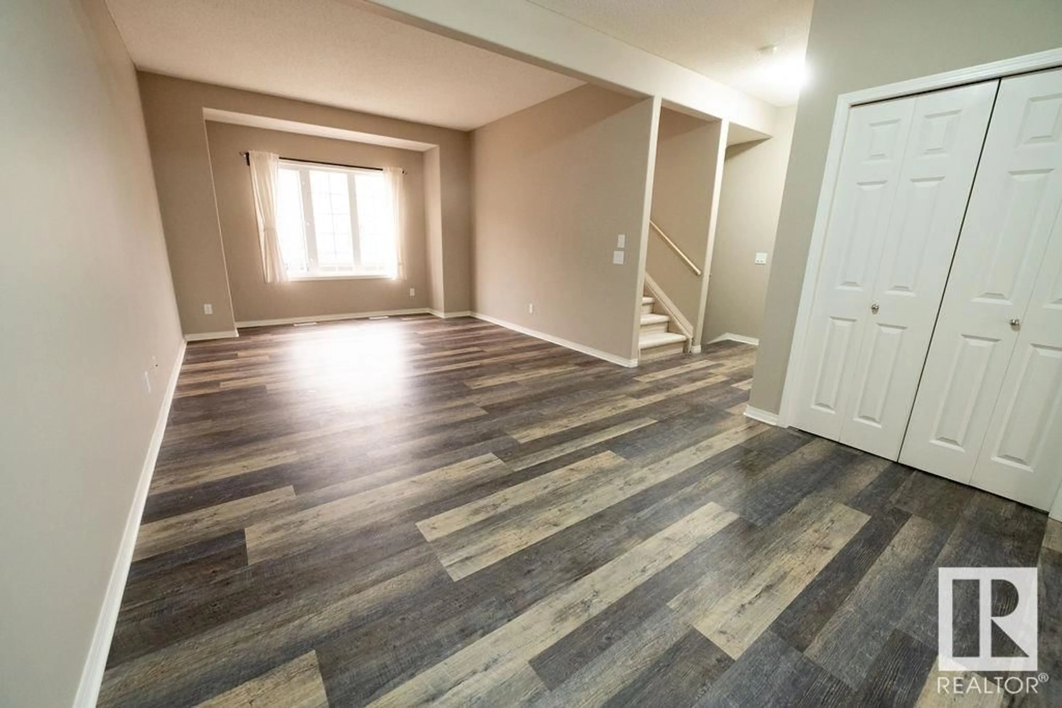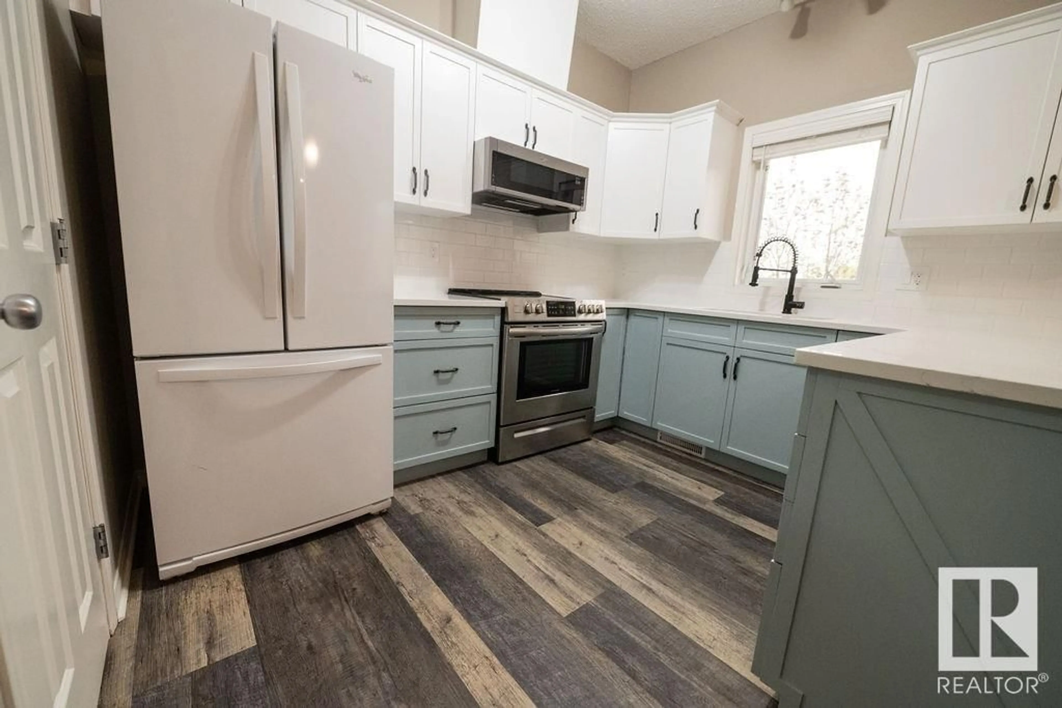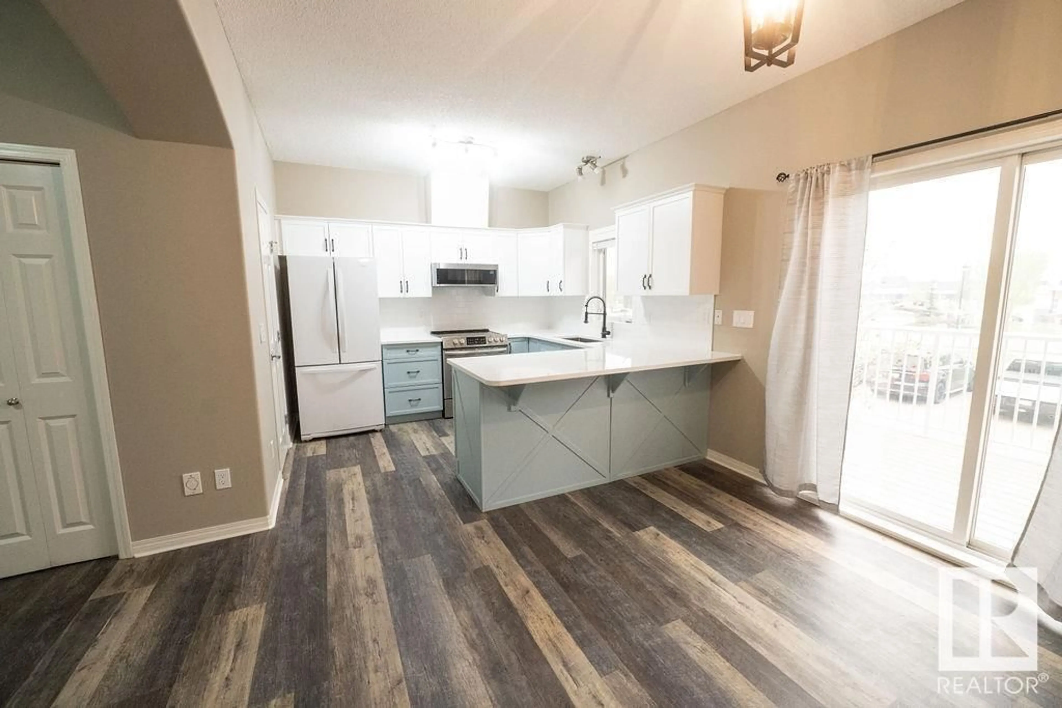5102 - 46 30 AV, Beaumont, Alberta T4X0A9
Contact us about this property
Highlights
Estimated valueThis is the price Wahi expects this property to sell for.
The calculation is powered by our Instant Home Value Estimate, which uses current market and property price trends to estimate your home’s value with a 90% accuracy rate.Not available
Price/Sqft$220/sqft
Monthly cost
Open Calculator
Description
Welcome to this beautifully updated, air-conditioned townhouse in Beaumont’s sought-after Place Chaleureuse—offering the perfect blend of comfort, style, and versatility. With over 1,400 sq. ft. of bright, open living space, this home features two generous primary bedrooms, each with walk-in closets and private ensuites—ideal for guests, teens, or a home office setup. The main floor boasts newer appliances, upgraded vinyl plank flooring, and modern countertops in a thoughtfully designed open-concept layout. Large windows fill the space with natural light, highlighting the contemporary finishes throughout. Stay cool in the summer with central AC, and enjoy the convenience of a double tandem garage offering plenty of extra storage. Close to schools, trails, and shopping, this move-in ready, is perfect for any stage of life! (id:39198)
Property Details
Interior
Features
Upper Level Floor
Living room
7.07 x 3.46Dining room
3.2 x 2.83Kitchen
Primary Bedroom
4.67 x 3.71Condo Details
Inclusions
Property History
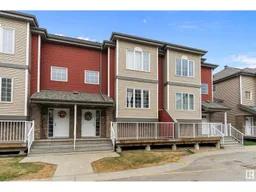 54
54
