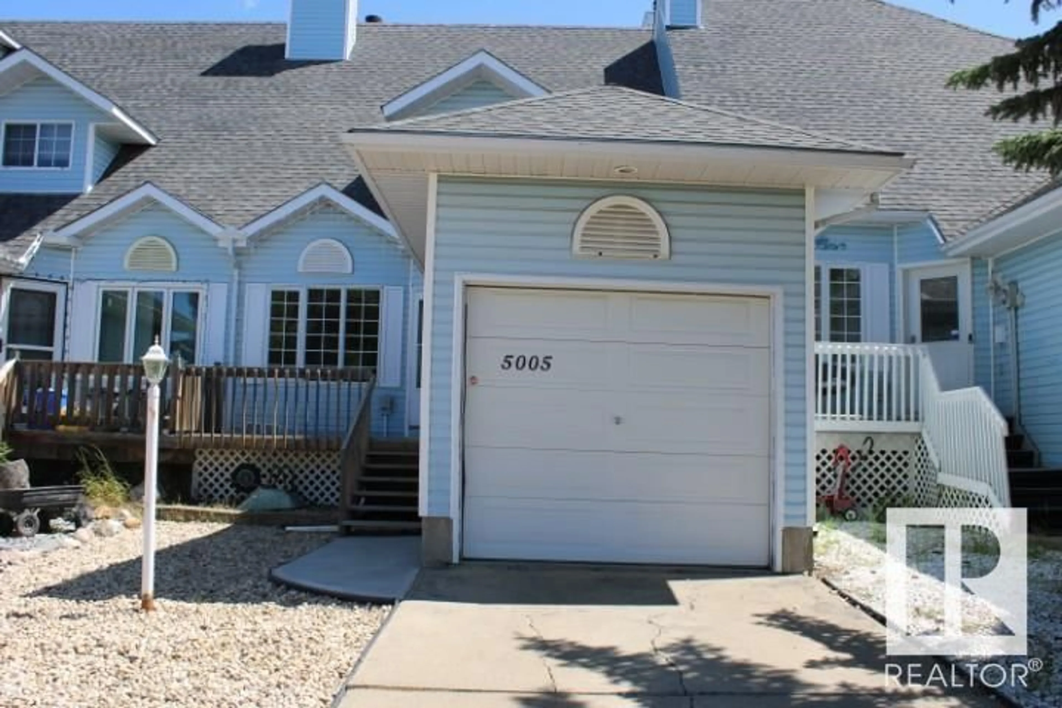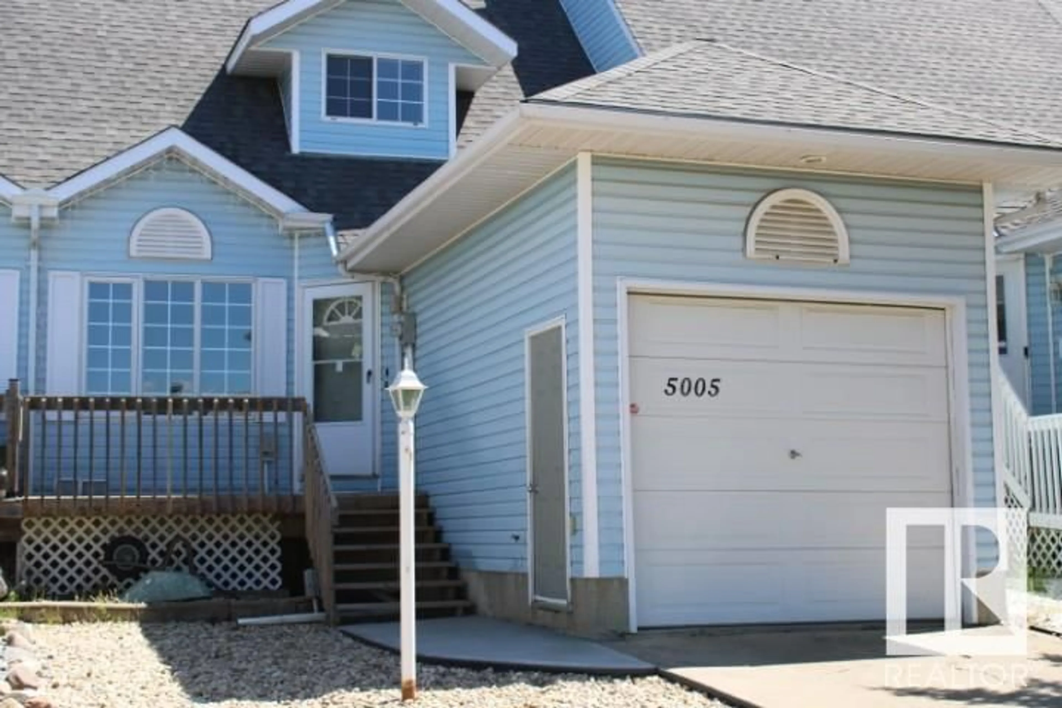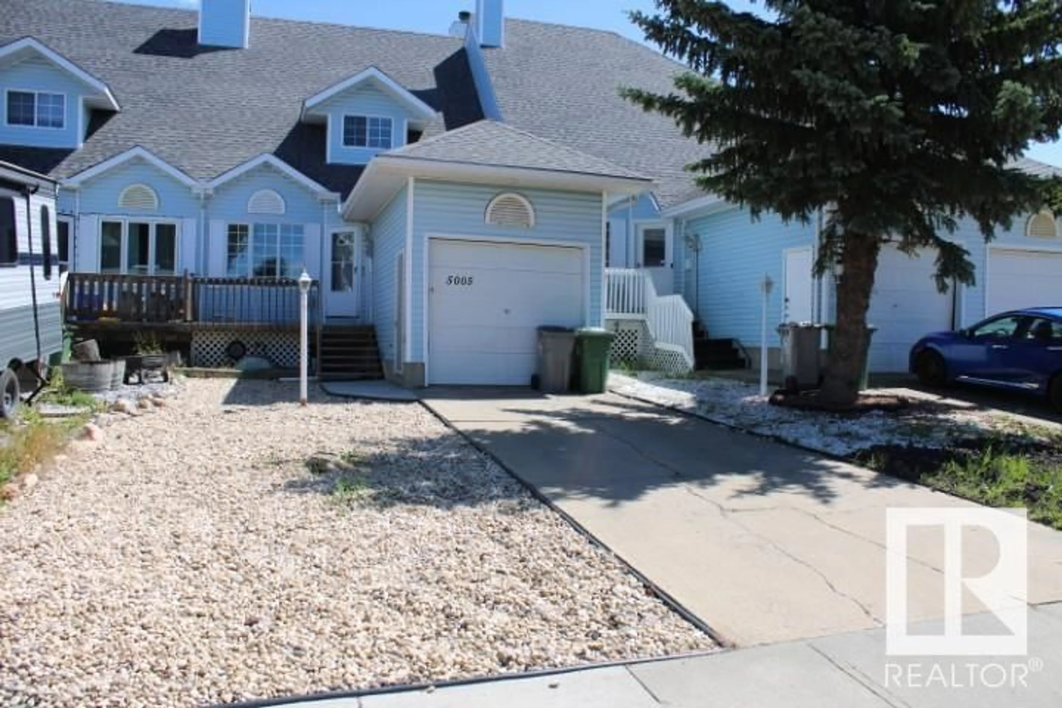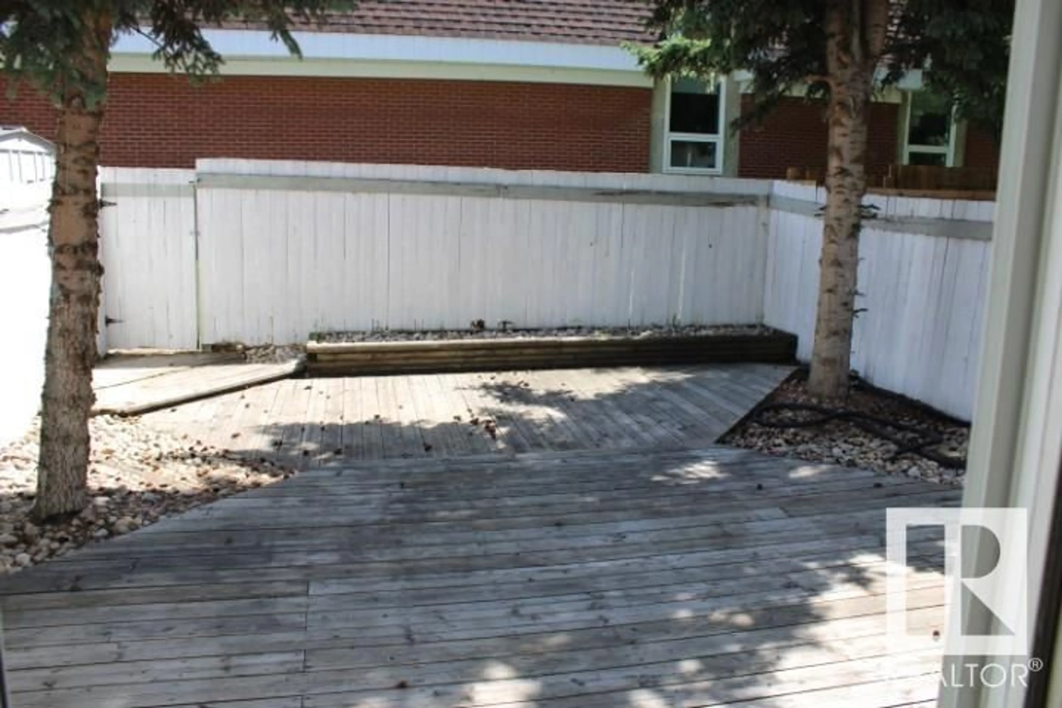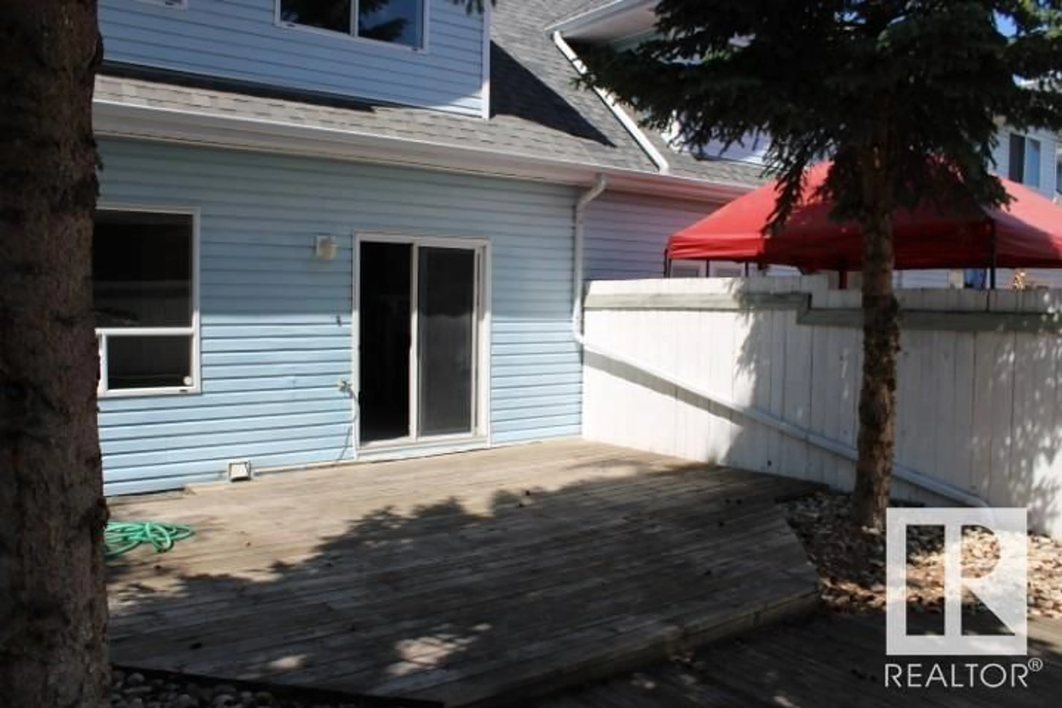Contact us about this property
Highlights
Estimated valueThis is the price Wahi expects this property to sell for.
The calculation is powered by our Instant Home Value Estimate, which uses current market and property price trends to estimate your home’s value with a 90% accuracy rate.Not available
Price/Sqft$217/sqft
Monthly cost
Open Calculator
Description
No Condo Fees!!! No Special Assessments!!! EVER!! This is an attached, single family dwelling 2 story townhome. Aprx 2100 square feet on three levels finished. Large main entrance area with a den / office at the front. Newer stainless steel appliances in the well appointed kitchen open to the living room. Wood burning fireplace for the cold winters to come. Sliding patio doors to a private back yard deck. Convenient 2 piece washroom and laundry on the main as well. Upstairs has a 4 piece bath with two bedrooms - master is a large room converted from two bedrooms - easily converted back to three if need be. The basement if fully developed with another 4 piece bath, finished rec room and a large finished storage room. Newer furnace and hot water tank. Roof was done 8 years ago. All this and a single front attached garage. Very quiet street. Close to shopping and schools. Perfect starter or rental in the growing downtown core. Best price in Beaumont - won't last! Oh ... NO CONDO FEES OR SPECIAL ASSESSMENTS! (id:39198)
Property Details
Interior
Features
Main level Floor
Living room
Dining room
Kitchen
Den
Property History
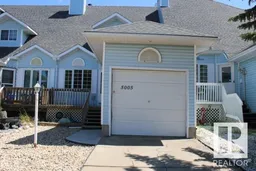 43
43
