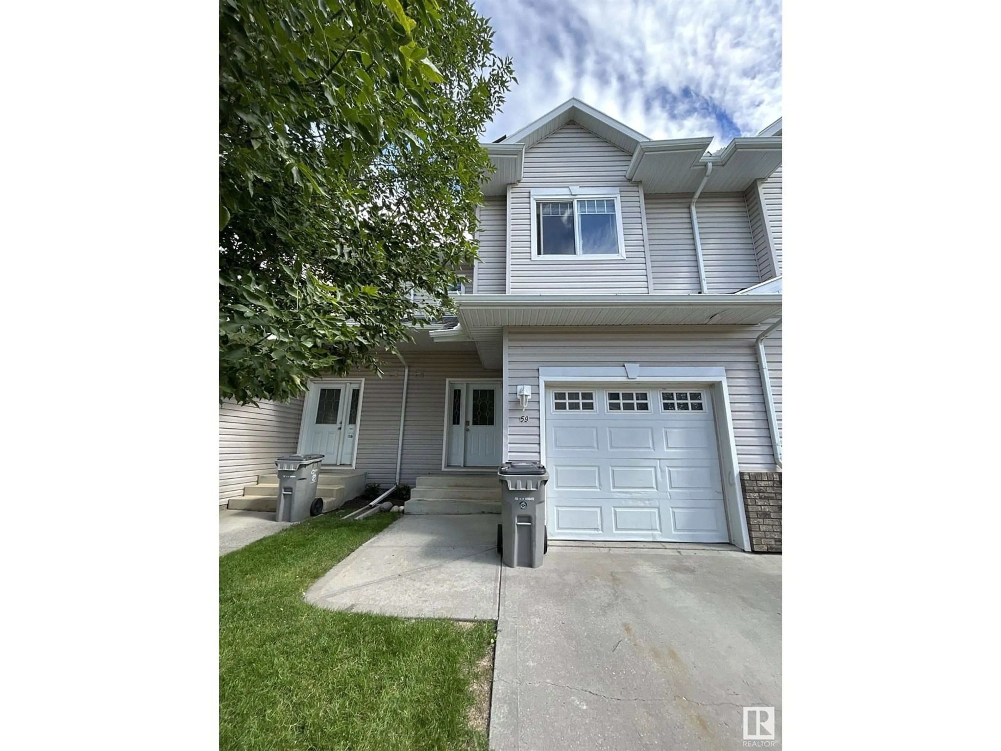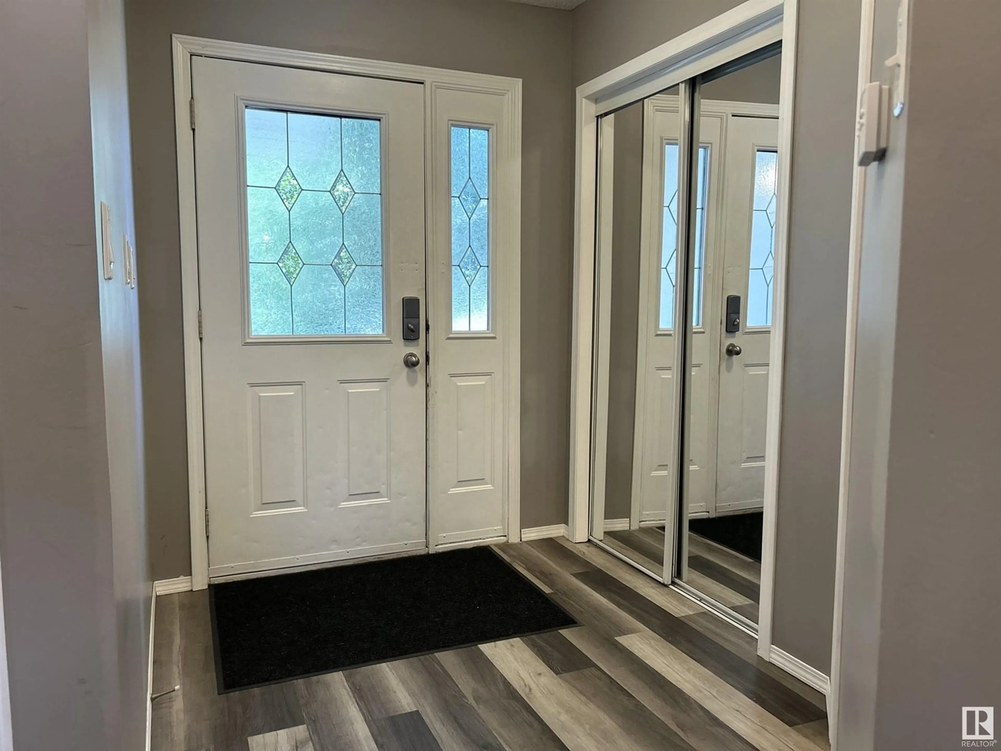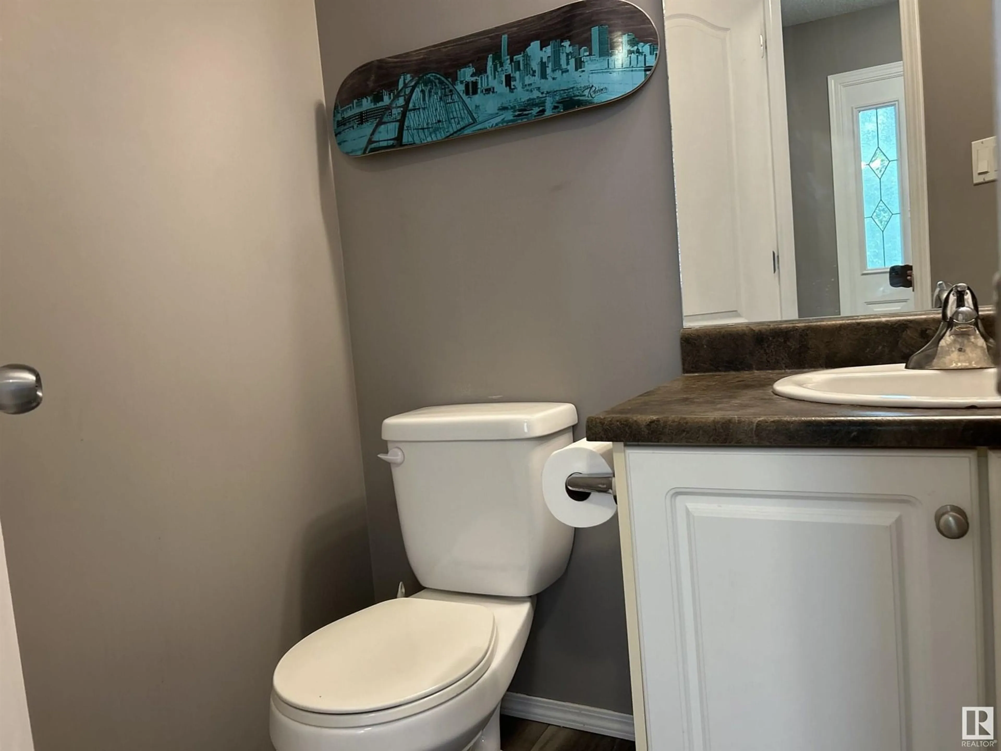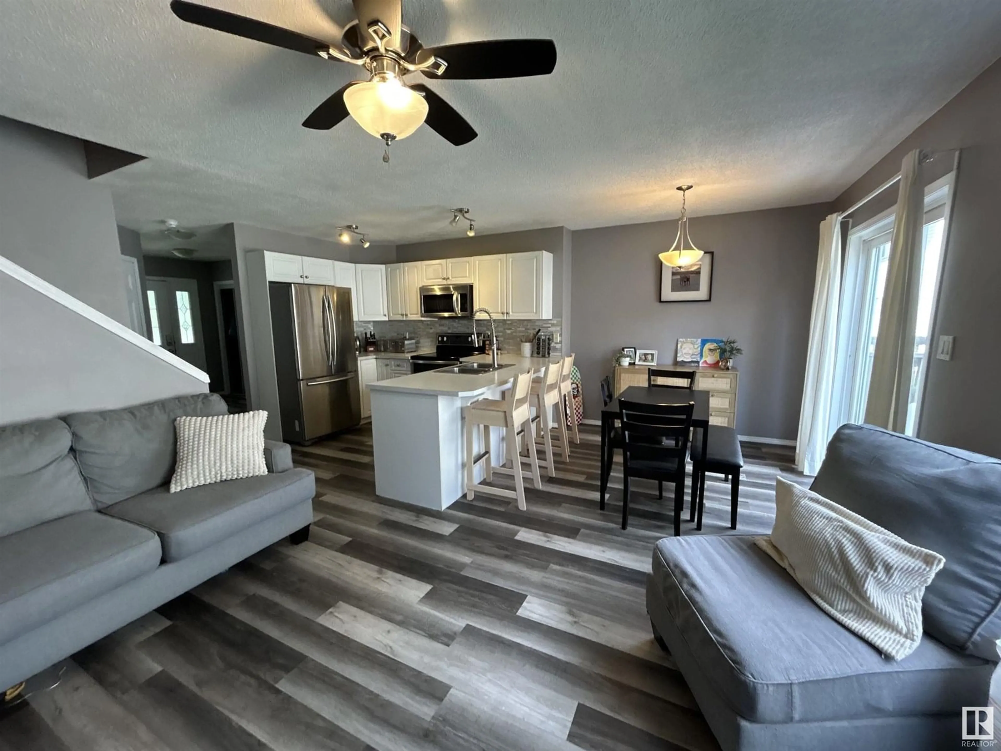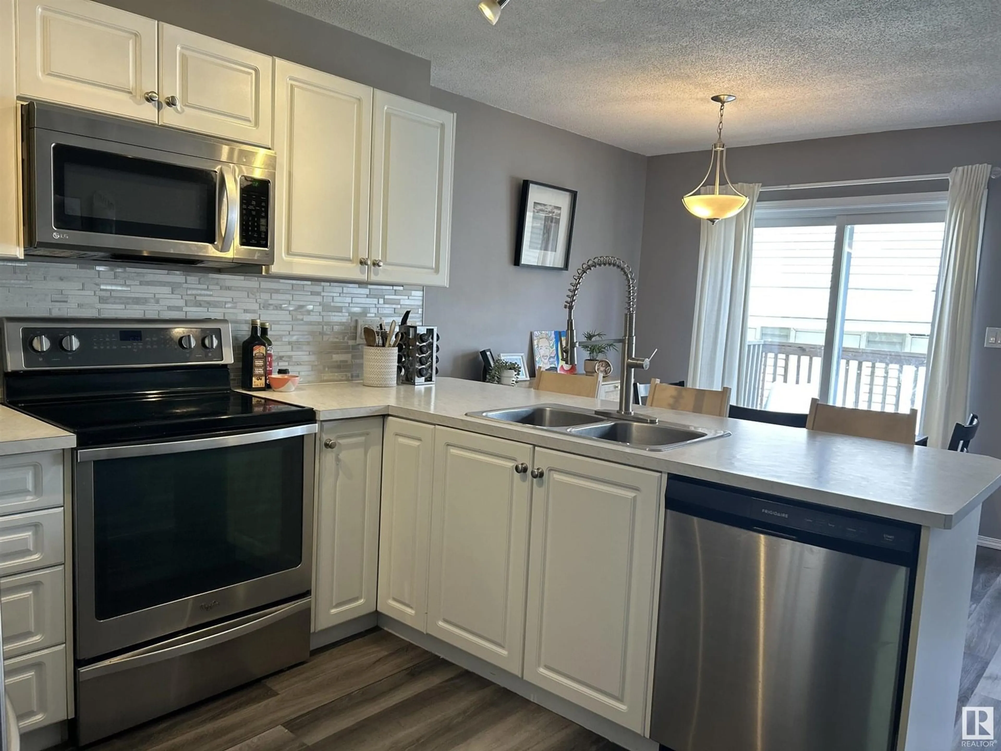5001 - 59 62 ST, Beaumont, Alberta T4X0C7
Contact us about this property
Highlights
Estimated valueThis is the price Wahi expects this property to sell for.
The calculation is powered by our Instant Home Value Estimate, which uses current market and property price trends to estimate your home’s value with a 90% accuracy rate.Not available
Price/Sqft$227/sqft
Monthly cost
Open Calculator
Description
QUICK POSSESSION AVAILABLE! Great family townhouse in an amazing location. The spacious entrance with closet space and 2 piece bathroom leads to the open kitchen and living area. Big windows make the space bright and light, with a fireplace to stay cozy in the winter. The patio doors lead to a nice sized deck. The kitchen has upgraded backsplash and countertops. Upstairs, you will find a large primary bedroom with walk in closet and 3 piece bath. The two other bedrooms are generously sized with a four piece bath completing the upper level. The laundry is also conveniently located upstairs. The finished basement provides for tons of extra living space. This location is perfect for families with walking distance to the Recreation Centre, schools and parks. Upgrades include vinyl plank flooring on the main level/basement, carpet on the upper level and new washer/dryer. Shingles are currently being redone and will be brand new. (id:39198)
Property Details
Interior
Features
Upper Level Floor
Primary Bedroom
3.84 x 4.15Bedroom 2
3.32 x 2.88Bedroom 3
3.32 x 2.9Condo Details
Inclusions
Property History
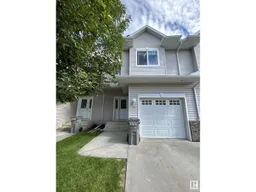 22
22
