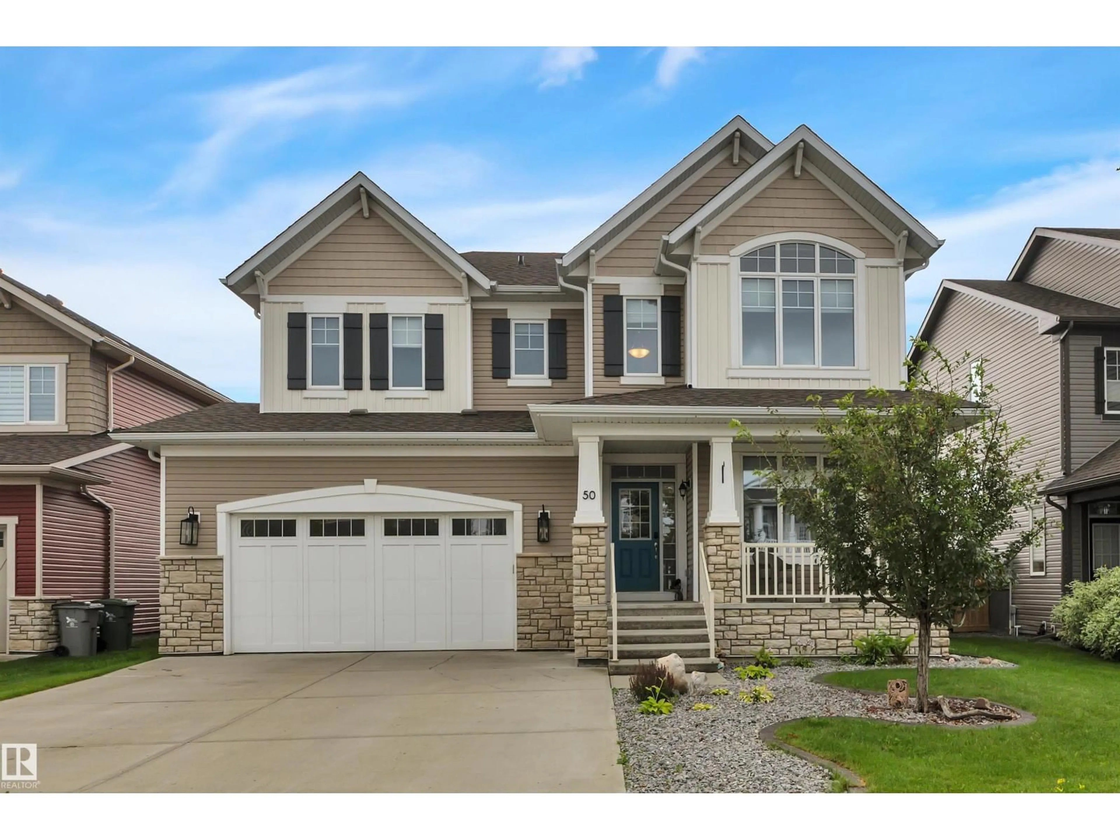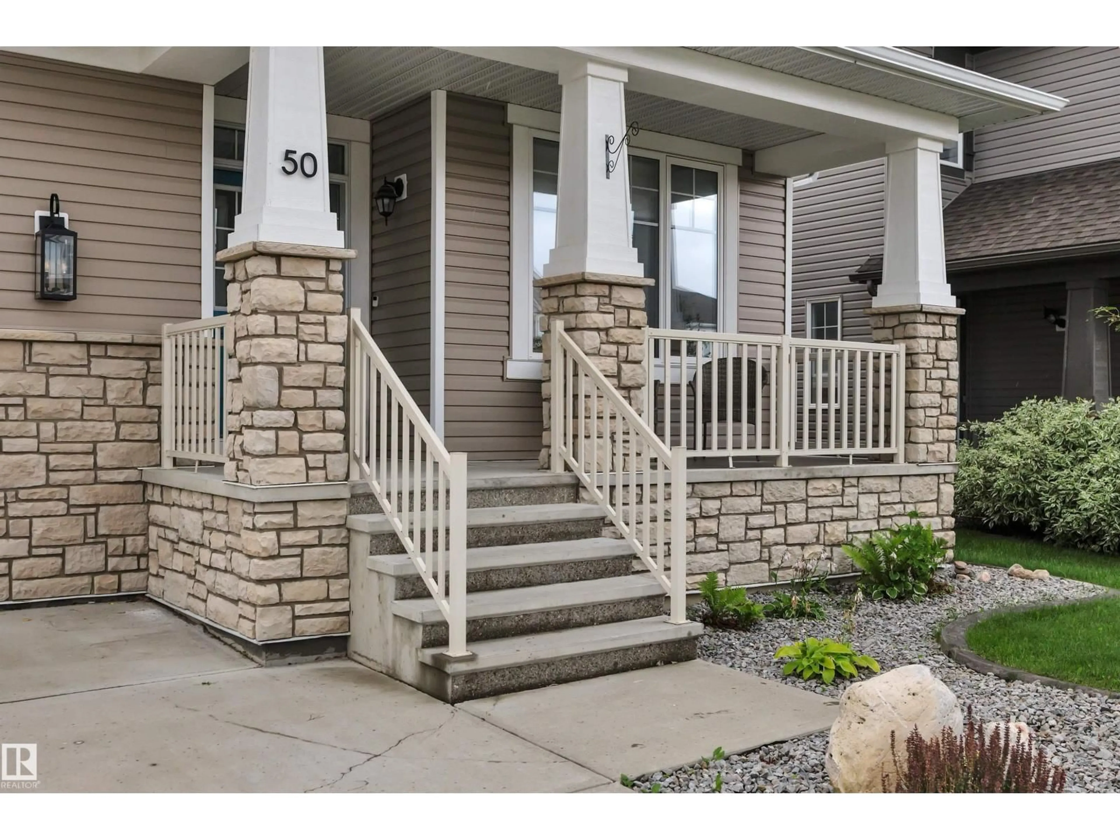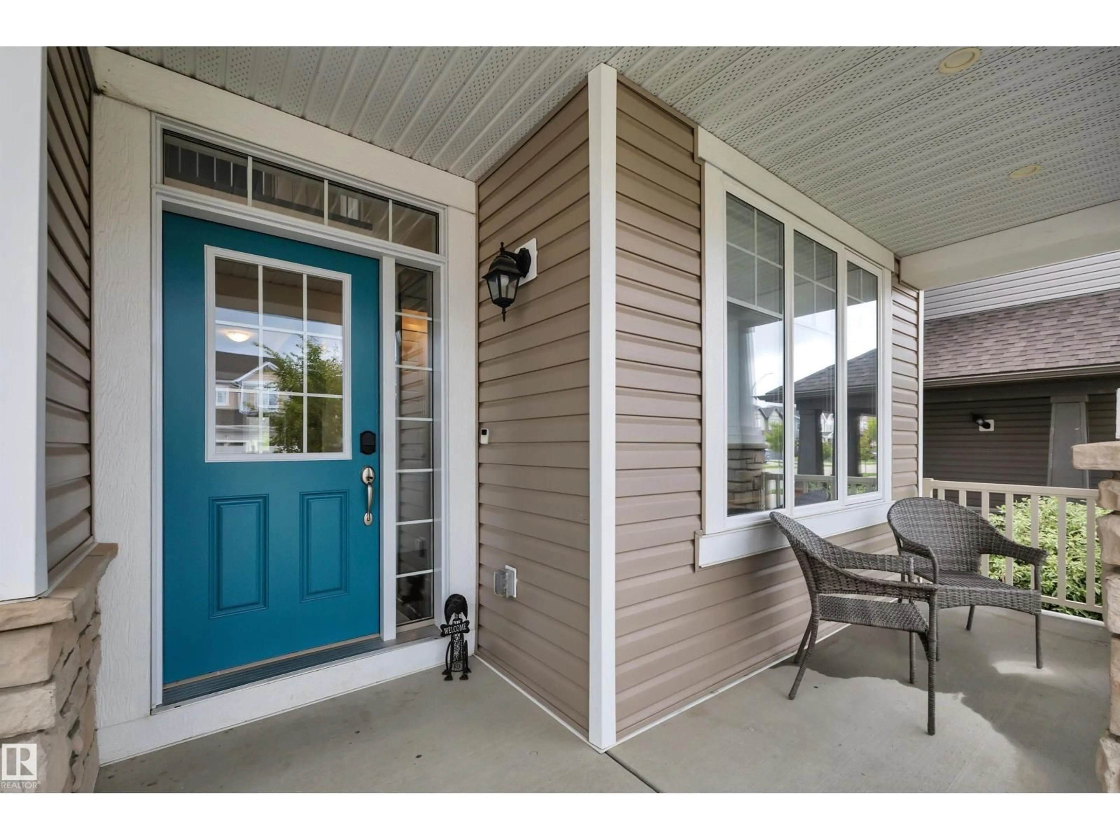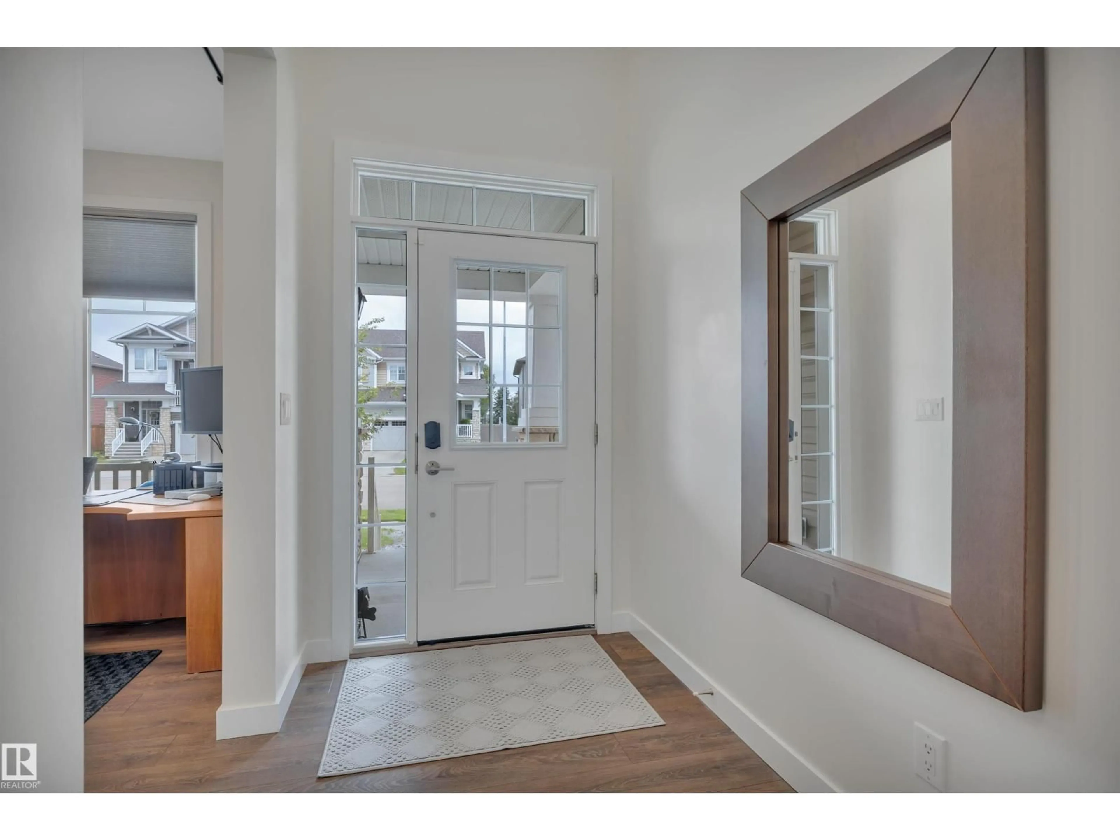50 ROSEMOUNT BV, Beaumont, Alberta T4X1S5
Contact us about this property
Highlights
Estimated valueThis is the price Wahi expects this property to sell for.
The calculation is powered by our Instant Home Value Estimate, which uses current market and property price trends to estimate your home’s value with a 90% accuracy rate.Not available
Price/Sqft$282/sqft
Monthly cost
Open Calculator
Description
This stunning 2829 sq.ft 2 story ideally located backing Coloniale Golf and Country Club's 10 hole. The home features an abundance of windows, 3 levels of 9'ceilings, 8' doors, soft close cabinets & drawers, cement front verandah. Dining room, main floor Den perfect for your home office and a Giant Living room w/cozy fireplace. Kitchen ia a chef's dream w/cabinets floor to ceiling Granite countertops & large Island, corner pantry w/wood shelfs, a spacious dinette area overlooks a massive South facing back deck that spans the entire width of the house. Upstairs features: The Primary bedroom a true retreat offering 2 walk-in closets, 5 pce ensuite w/double sinks, tower cabinet, oversized shower & deep jetted tub. Bonus room, laundry rm. w/sink & cabinets, 2nd & 3rd large bedrooms & 5 pce bath. Property also features an oversized finished garage w/shelves, 28' driveway, beautifully Landscaped 10,000sq.ft lot, continuous cement edging. A house you will be proud to call Home in an ideal neighbourhood! (id:39198)
Property Details
Interior
Features
Main level Floor
Living room
5.94 x 3.98Dining room
3.52 x 3.51Kitchen
5.33 x 5.26Den
3.35 x 3.11Exterior
Parking
Garage spaces -
Garage type -
Total parking spaces 4
Property History
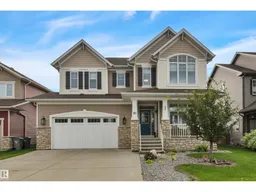 45
45
