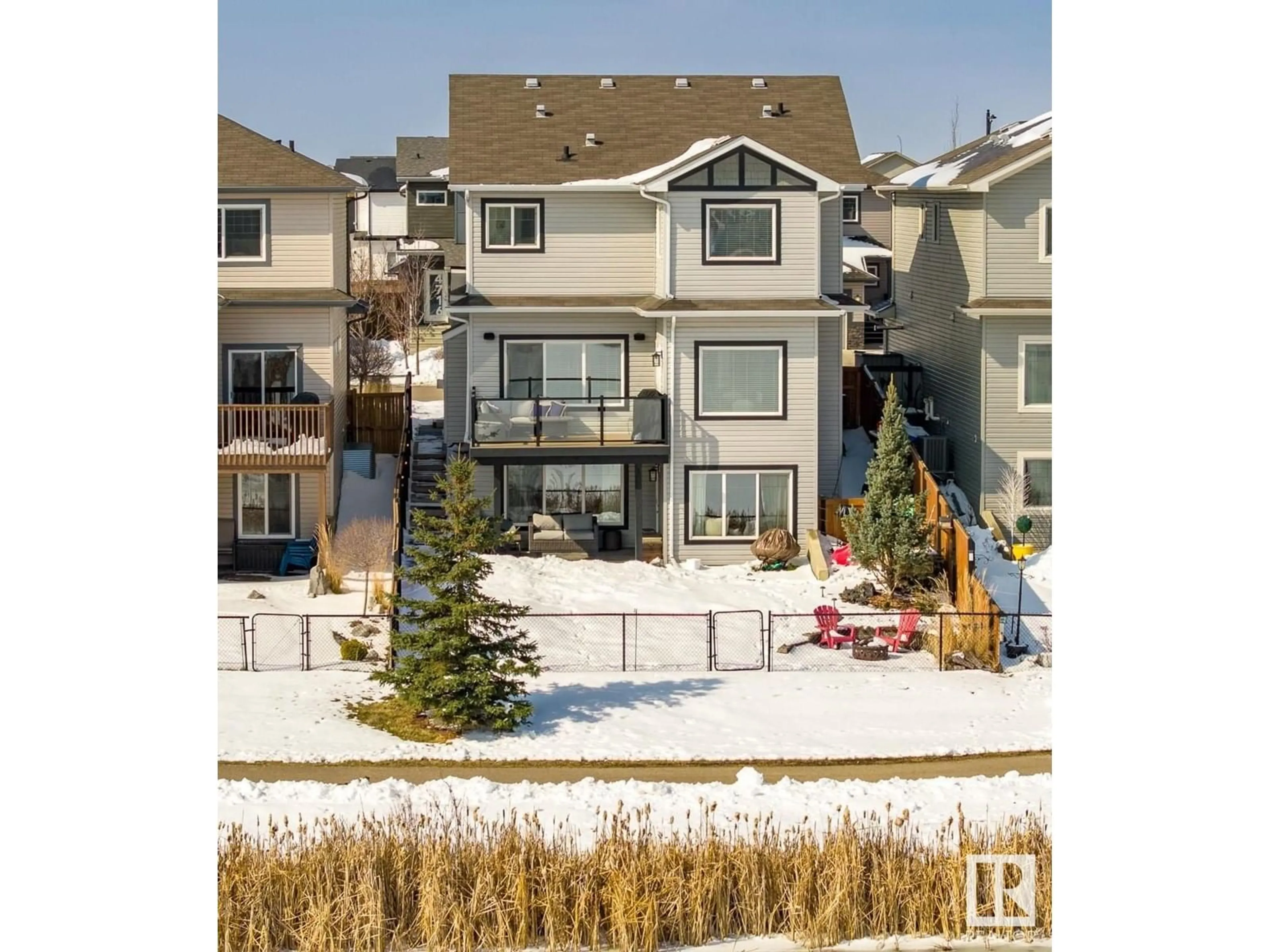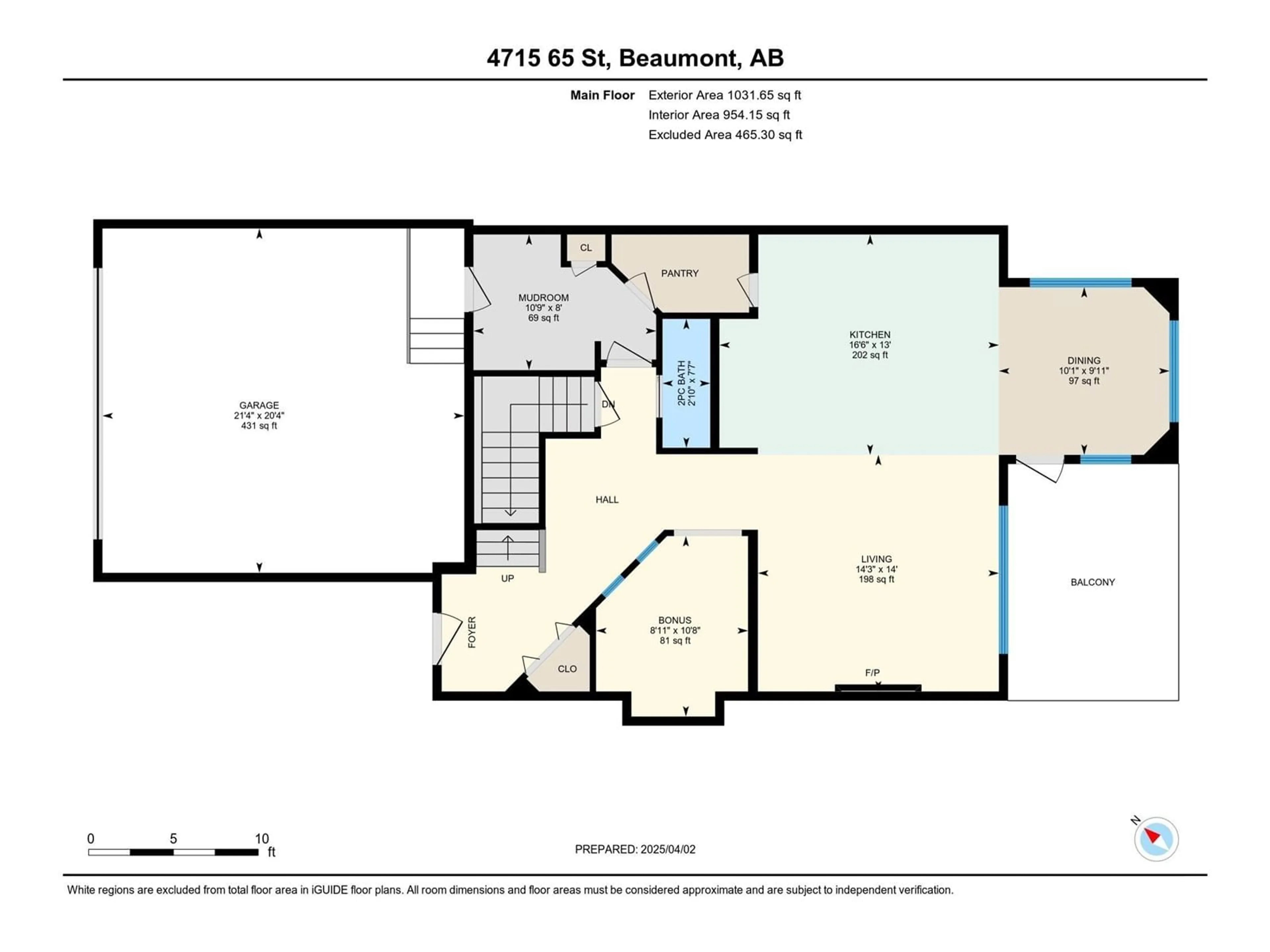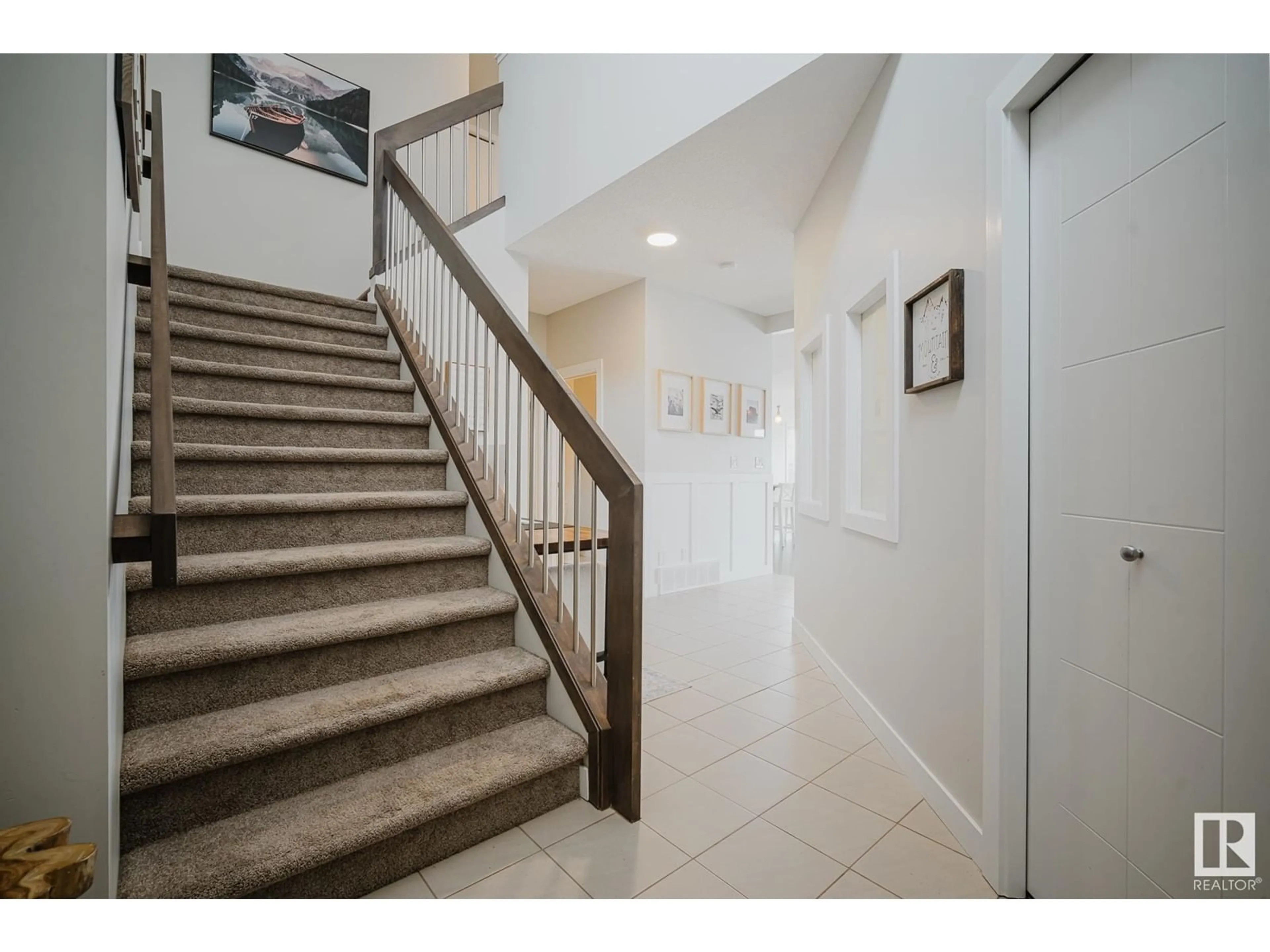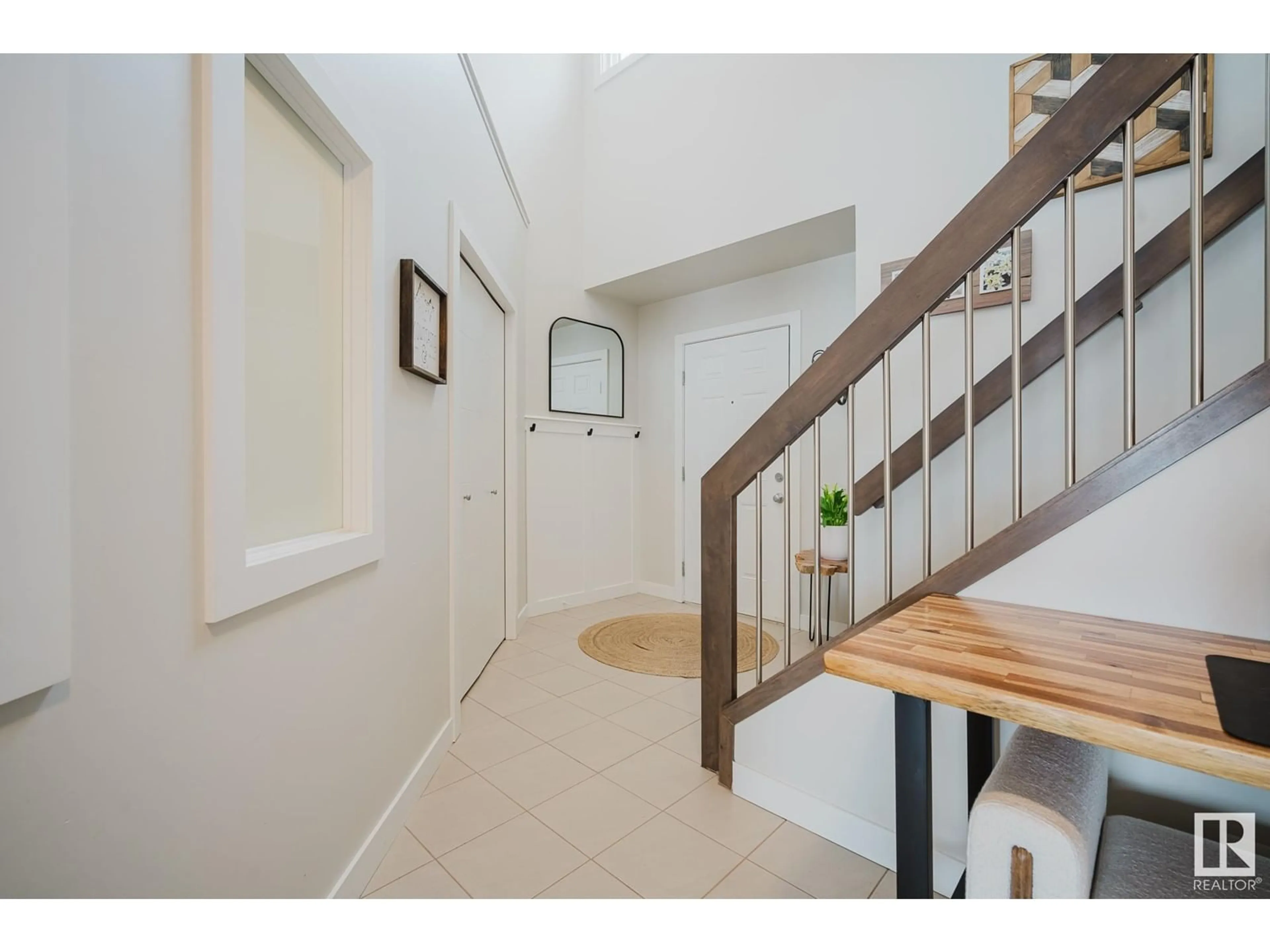4715 65 ST, Beaumont, Alberta T4X2A1
Contact us about this property
Highlights
Estimated ValueThis is the price Wahi expects this property to sell for.
The calculation is powered by our Instant Home Value Estimate, which uses current market and property price trends to estimate your home’s value with a 90% accuracy rate.Not available
Price/Sqft$298/sqft
Est. Mortgage$2,899/mo
Tax Amount ()-
Days On Market1 day
Description
Stunning 2-Story Walkout Backing onto Pond & Trails This beautifully designed 2-story walkout offers breathtaking pond views and direct access to Beaumont’s extensive walking path system, providing the perfect blend of nature and modern living. The sun-filled main floor features a spacious living and dining area, a den/flex room, offering versatility for a home office or playroom. The open-concept design is perfect for entertaining, with large windows that showcase the picturesque backyard. Upstairs, the primary suite is a true retreat, complete with a spa-like ensuite and walk-in closet. The second level also includes two great-sized bedrooms, a bonus room, and a convenient upstairs laundry, making family living effortless.The fully finished walkout basement features a separate entrance, offering endless possibilities all while enjoying the stunning pond views. Additional highlights include a heated garage, air conditioned a beautifully landscaped yard with a stamped concrete patio. (id:39198)
Property Details
Interior
Features
Main level Floor
Living room
4.26 m x 4.33 mDining room
3.02 m x 3.07 mKitchen
3.96 m x 5.02 mDen
3.25 m x 2.73 mProperty History
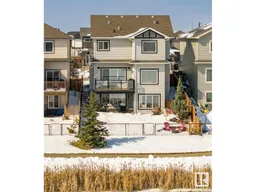 62
62
