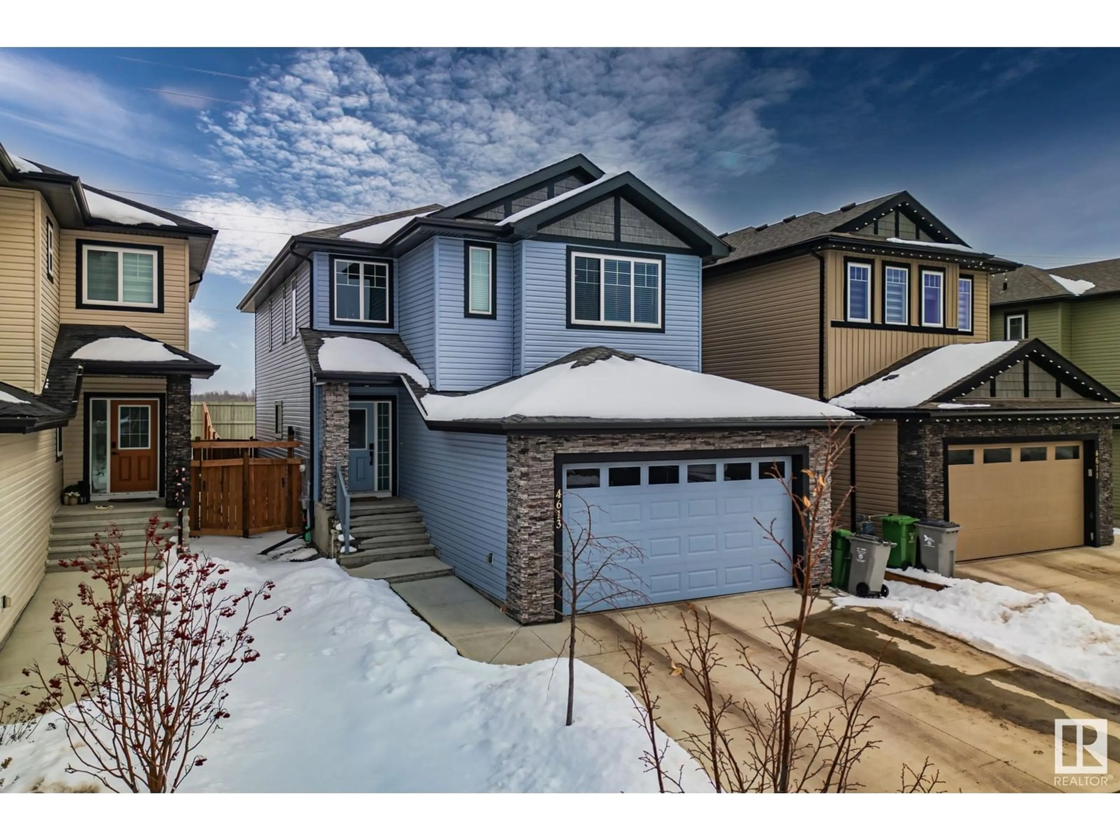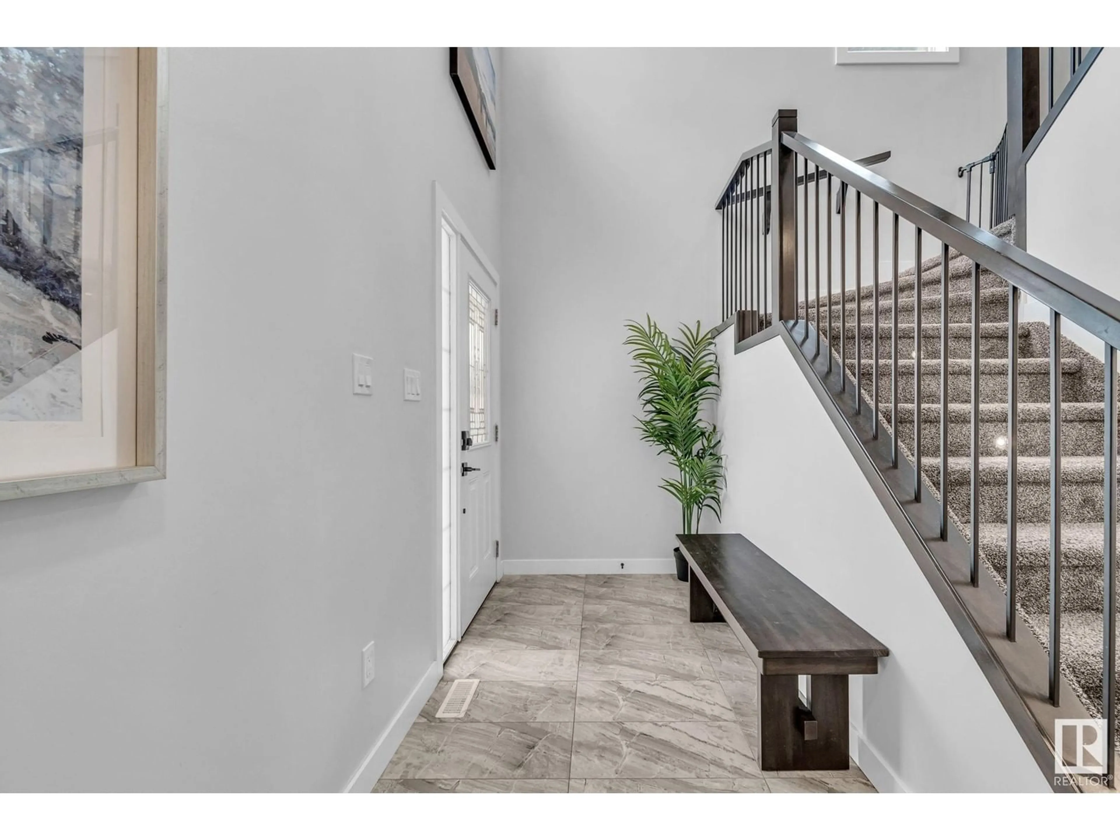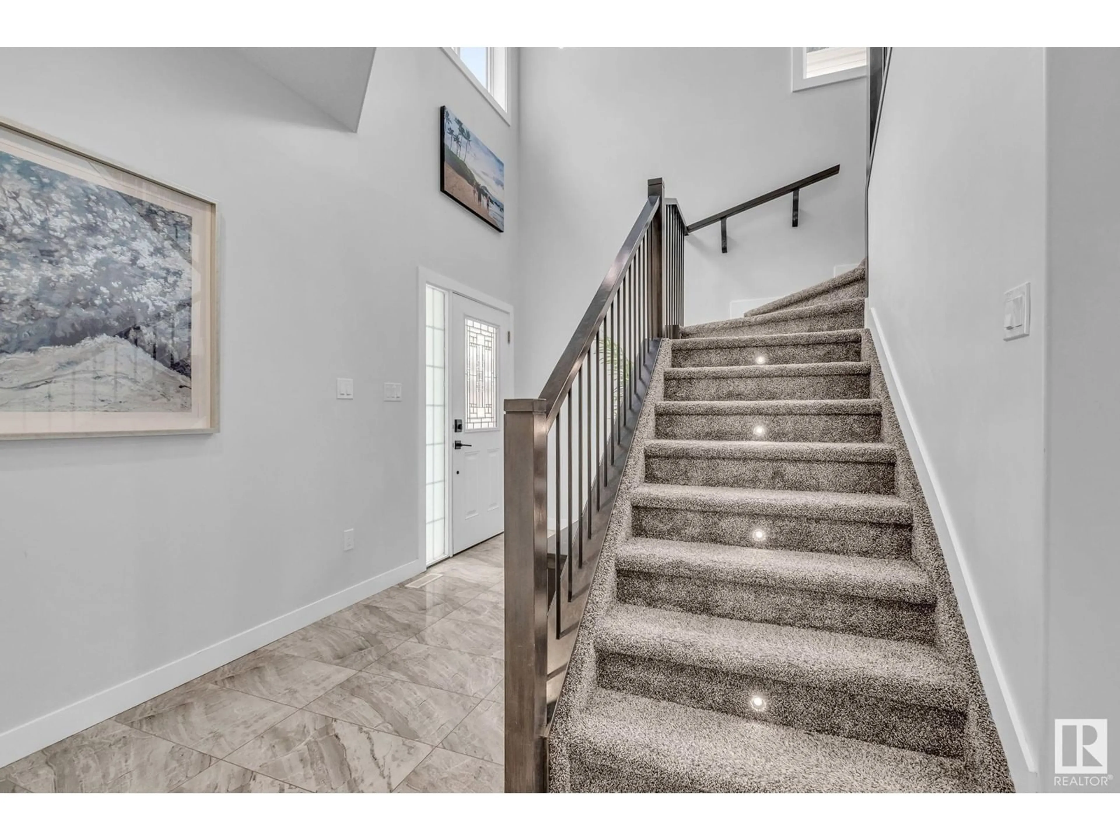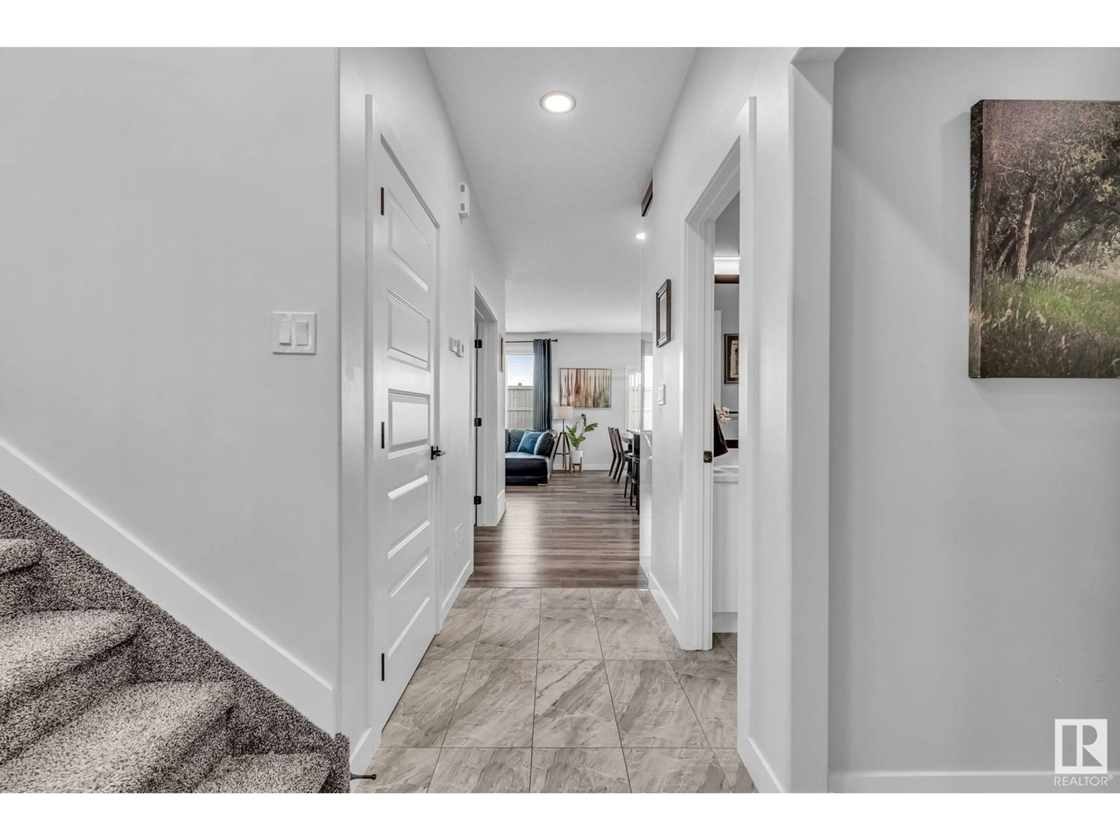4613 35 ST, Beaumont, Alberta T4X2Y4
Contact us about this property
Highlights
Estimated ValueThis is the price Wahi expects this property to sell for.
The calculation is powered by our Instant Home Value Estimate, which uses current market and property price trends to estimate your home’s value with a 90% accuracy rate.Not available
Price/Sqft$270/sqft
Est. Mortgage$2,487/mo
Tax Amount ()-
Days On Market3 days
Description
Welcome to this stunning 2,144 sq. ft. family home in sought-after Forest Heights. Designed for modern living, the open floor plan features a gorgeous kitchen with ample cabinetry, built-in wall oven & microwave, gas range, a walk-through pantry, and a dining area with built in cabinets. The main floor also includes a private office/den, a 2-pce powder room, and a convenient mudroom. An elegant open staircase leads to the upper level, where you’ll find a spacious bonus room—perfect for family gatherings. The large primary suite is a true retreat, complete with a walk-in closet and a luxurious 5-piece ensuite featuring a jetted tub and separate shower. Two additional bedrooms, a 4-piece bath, and a dedicated laundry room complete the upper floor. The basement is left unspoiled but has a side entrance. Nestled in a family-friendly subdivision, this home is just steps from walking trails and playgrounds, making it ideal for an active lifestyle. Don't miss your chance to call this incredible property home! (id:39198)
Property Details
Interior
Features
Main level Floor
Living room
4.09 m x 4.32 mDining room
4.09 m x 3.3 mKitchen
2.85 m x 3.3 mDen
3.06 m x 2.98 mExterior
Parking
Garage spaces 4
Garage type Attached Garage
Other parking spaces 0
Total parking spaces 4
Property History
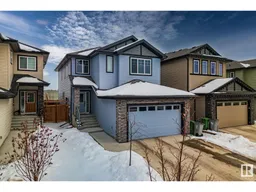 37
37
