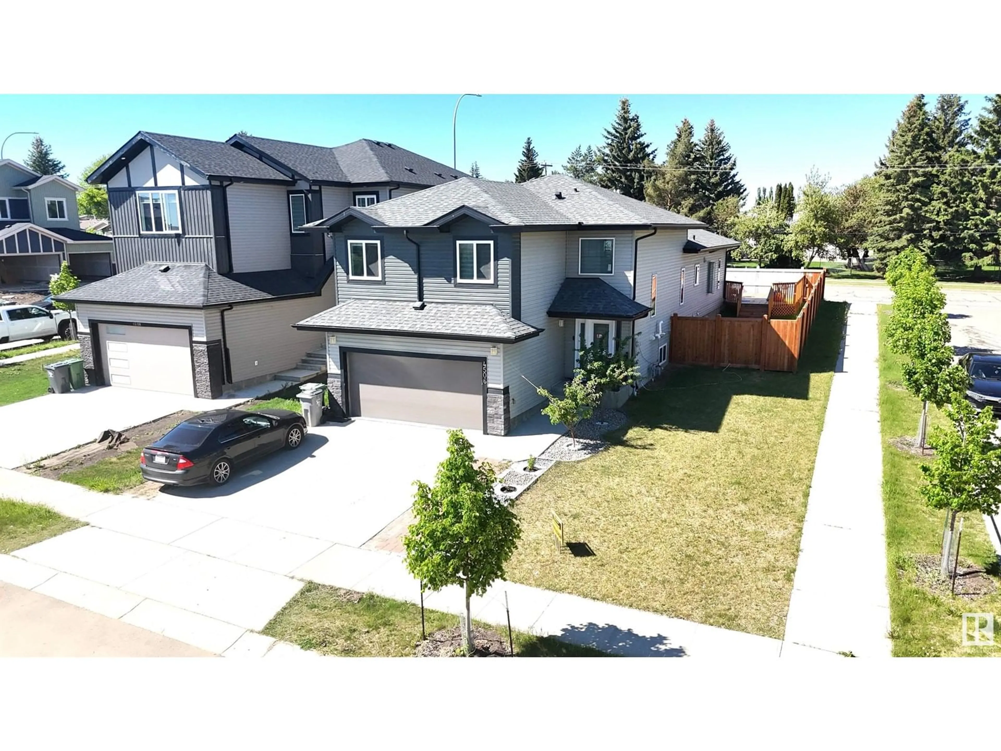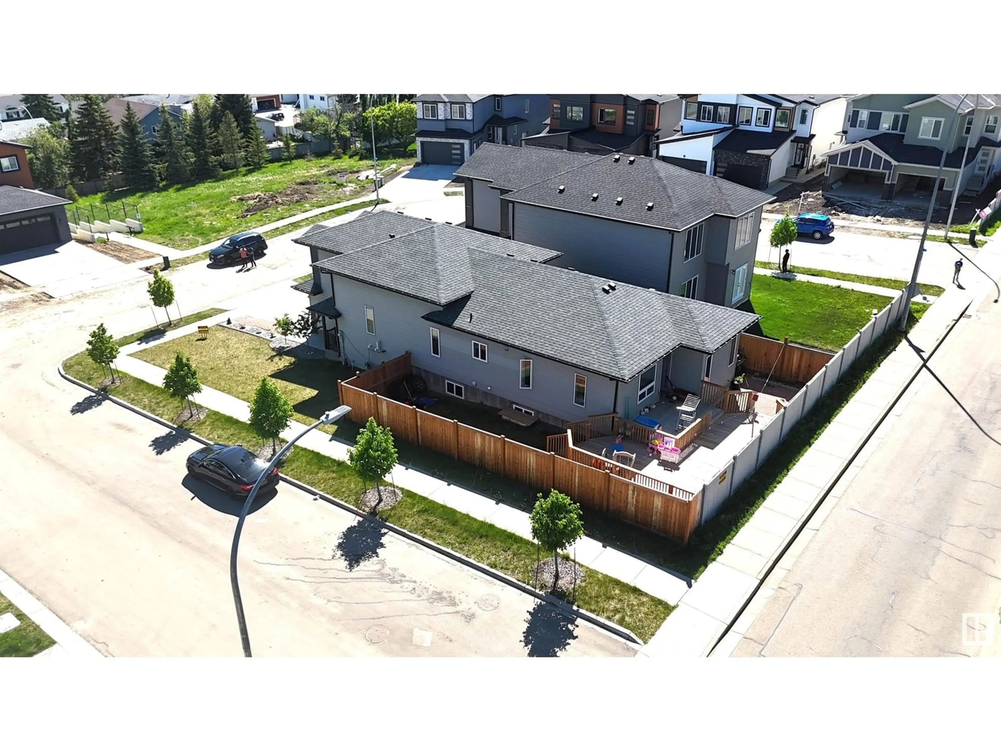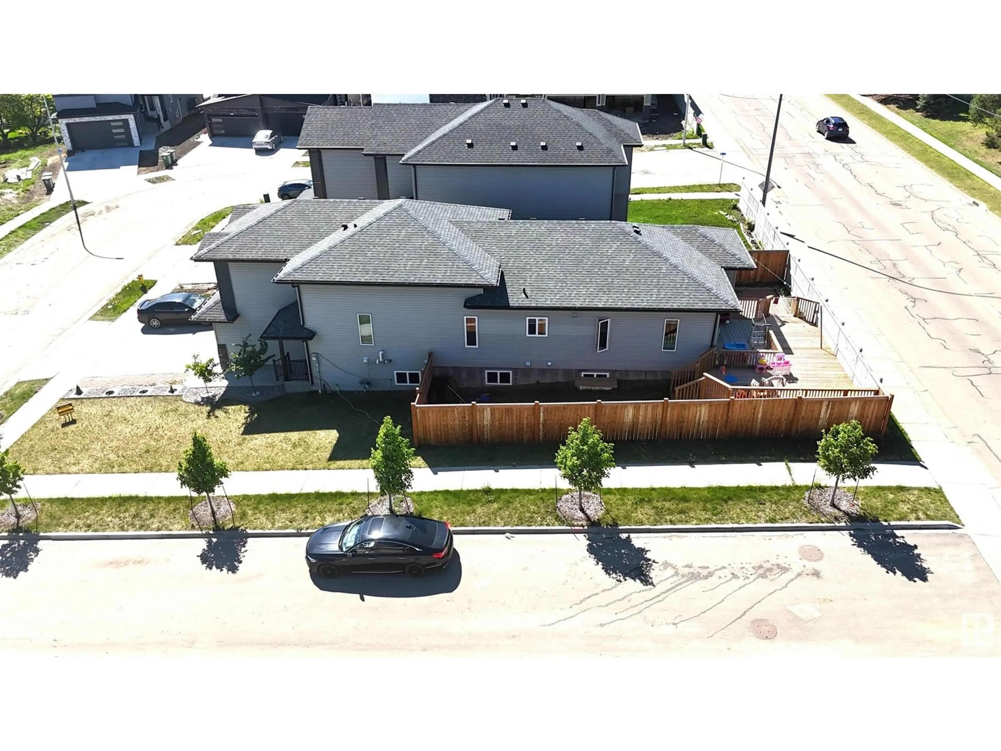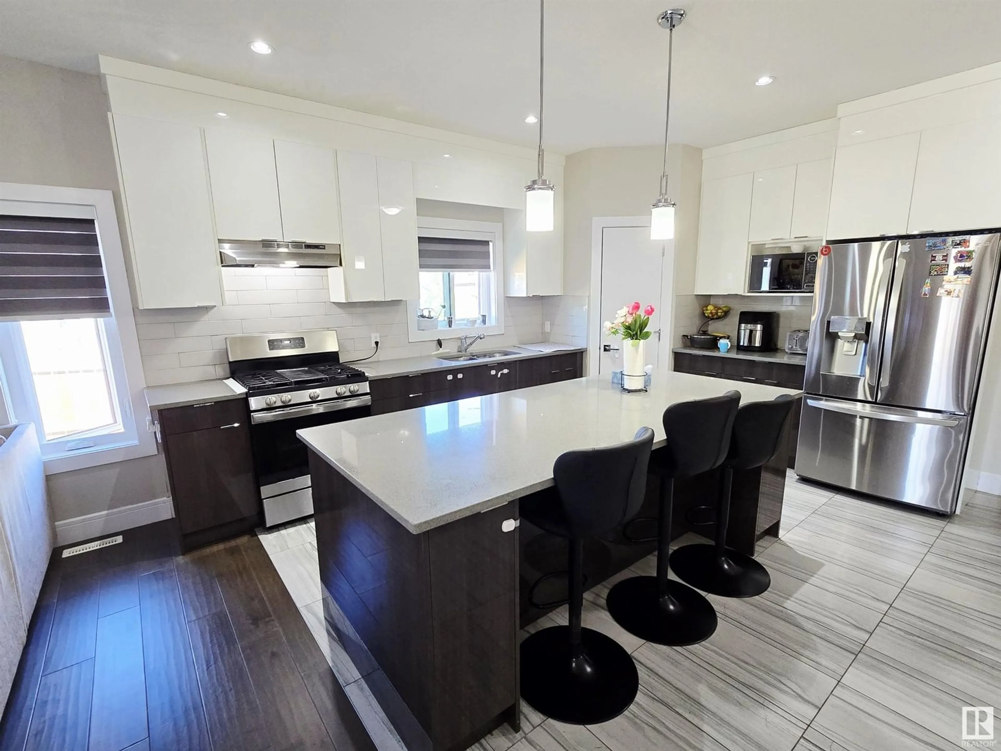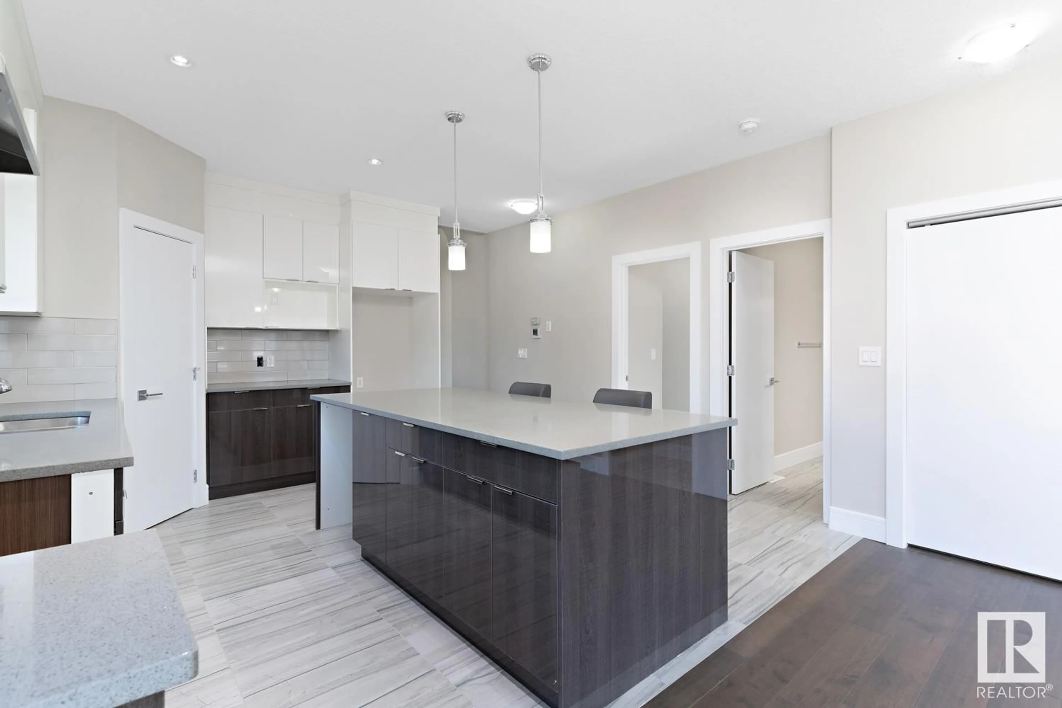Contact us about this property
Highlights
Estimated ValueThis is the price Wahi expects this property to sell for.
The calculation is powered by our Instant Home Value Estimate, which uses current market and property price trends to estimate your home’s value with a 90% accuracy rate.Not available
Price/Sqft$350/sqft
Est. Mortgage$3,002/mo
Tax Amount ()-
Days On Market26 days
Description
**2 PRIMARY ENSUITE BEDROOMS**SEPARATE ENTRANCE TO BASEMENT** This Spacious Bi-Level Home on a Corner Lot offers a Separate Entrance and Suite Potential, making it ideal for Multi-Generational Living or Future Rental Income. The Open-Concept Main Floor features Engineered Hardwood, High-Gloss Cabinets, Soft-Close Drawers, Quartz Countertops, and a cozy Gas Fireplace. With 9’ Basement Ceilings, the lower level is perfect for development. The home includes a Primary Bedroom with Ensuite, a Second Ensuite Bedroom, a Third Bedroom, and an additional Full Bath, along with Two Living Areas and a flexible Formal Dining Room or Den. Enjoy outdoor living on the Finished Two-Tier Deck, plus an Epoxy-Coated Garage. Located just 12 Minutes from the Henday and 50 Street in Beaumont, close to Schools, Parks, Shopping, Golf, and the Aqua-Fit & Rec Centre. (id:39198)
Property Details
Interior
Features
Main level Floor
Living room
Dining room
Kitchen
Den
Property History
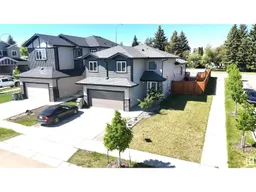 34
34
