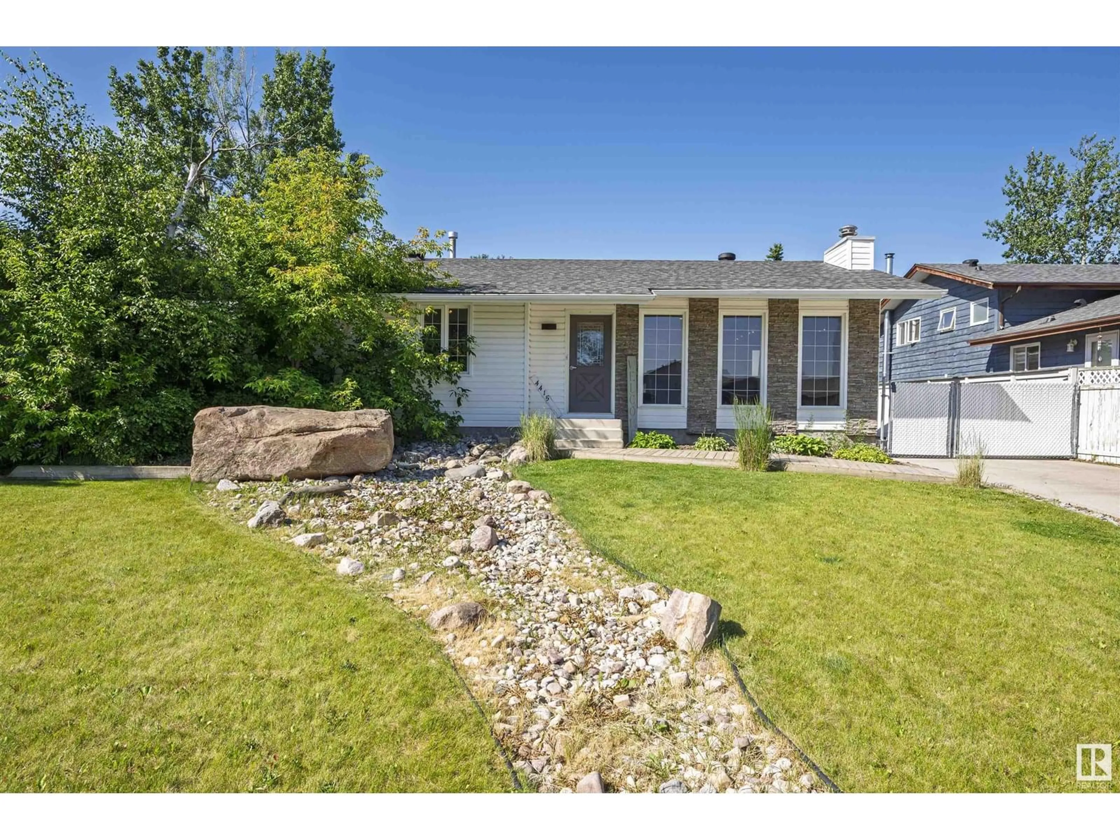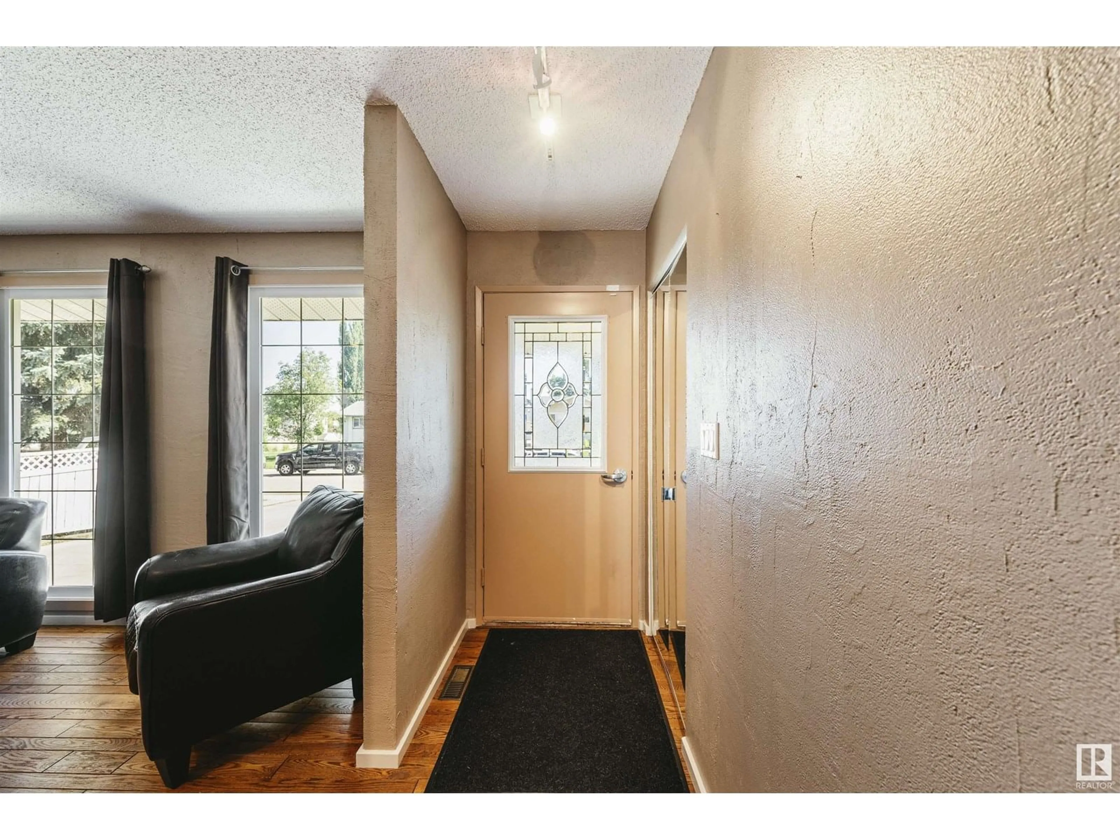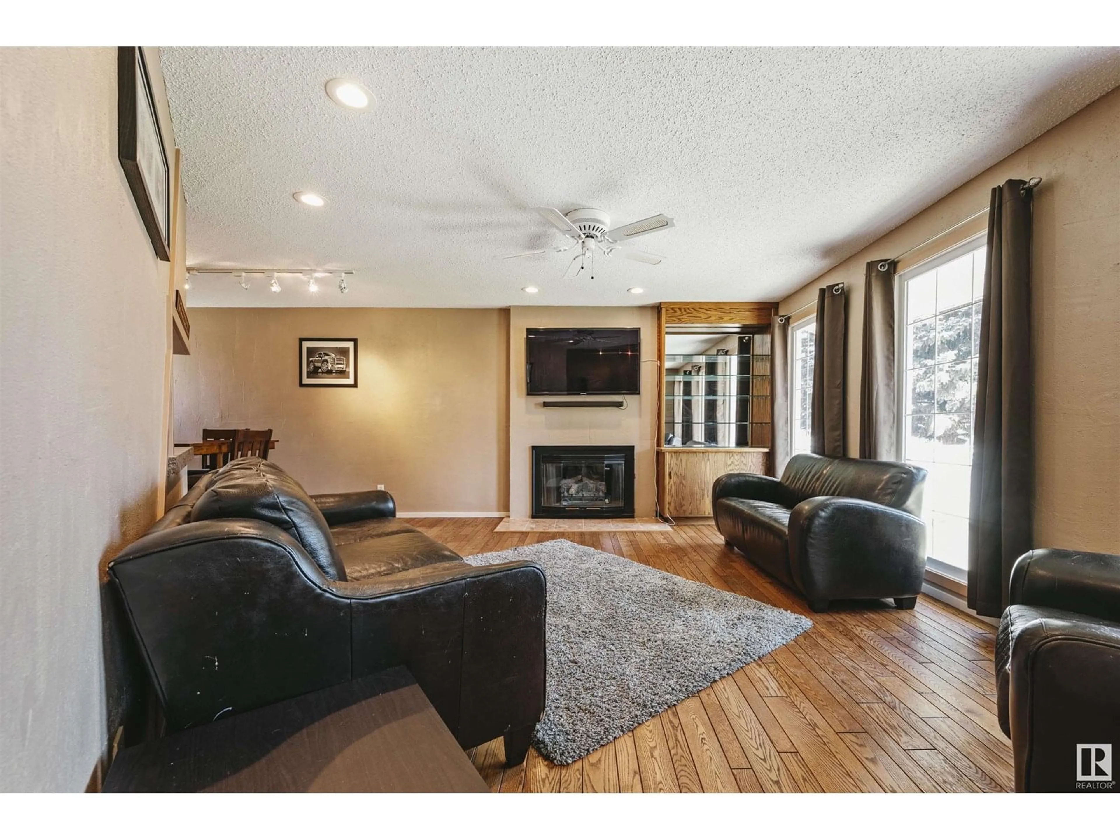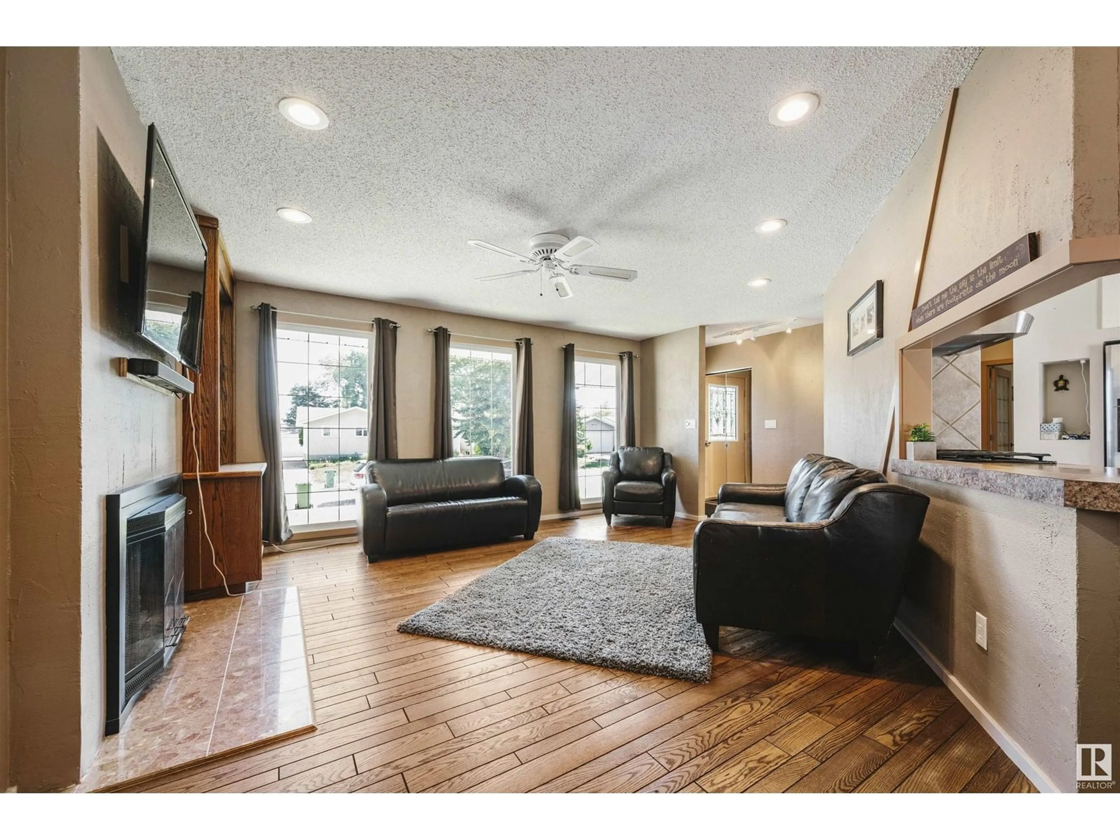4415 54 AV, Beaumont, Alberta T4X1J6
Contact us about this property
Highlights
Estimated valueThis is the price Wahi expects this property to sell for.
The calculation is powered by our Instant Home Value Estimate, which uses current market and property price trends to estimate your home’s value with a 90% accuracy rate.Not available
Price/Sqft$375/sqft
Monthly cost
Open Calculator
Description
This unique floor plan offers space, flexibility & comfort in one of Beaumont’s most established, family-friendly communities. The front living room flows into a spacious dining area, connected by a stylish pass-through to the bright kitchen, complete with white cabinetry, black appliances & a large SS sink. The main floor features 2 bedrooms, including a spacious primary suite with walk-in closet & full ensuite with soaker tub & shower. The second bedroom has access to a convenient half bath—perfect for location for a guest room or a home office. The FF basement extends your living space with a large rec room, plus laundry, storage, mechanical room & central A/C for year-round comfort. Step outside to enjoy a private backyard & oversized garage. Located on a quiet street near schools, parks & trails. This home blends small-town character with convenience. (id:39198)
Property Details
Interior
Features
Main level Floor
Living room
4.95 x 6.29Dining room
2.74 x 2.52Kitchen
5.43 x 4.68Primary Bedroom
5.38 x 3.51Exterior
Parking
Garage spaces -
Garage type -
Total parking spaces 4
Property History
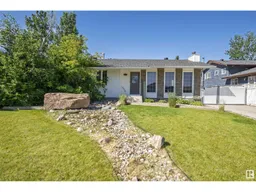 35
35
