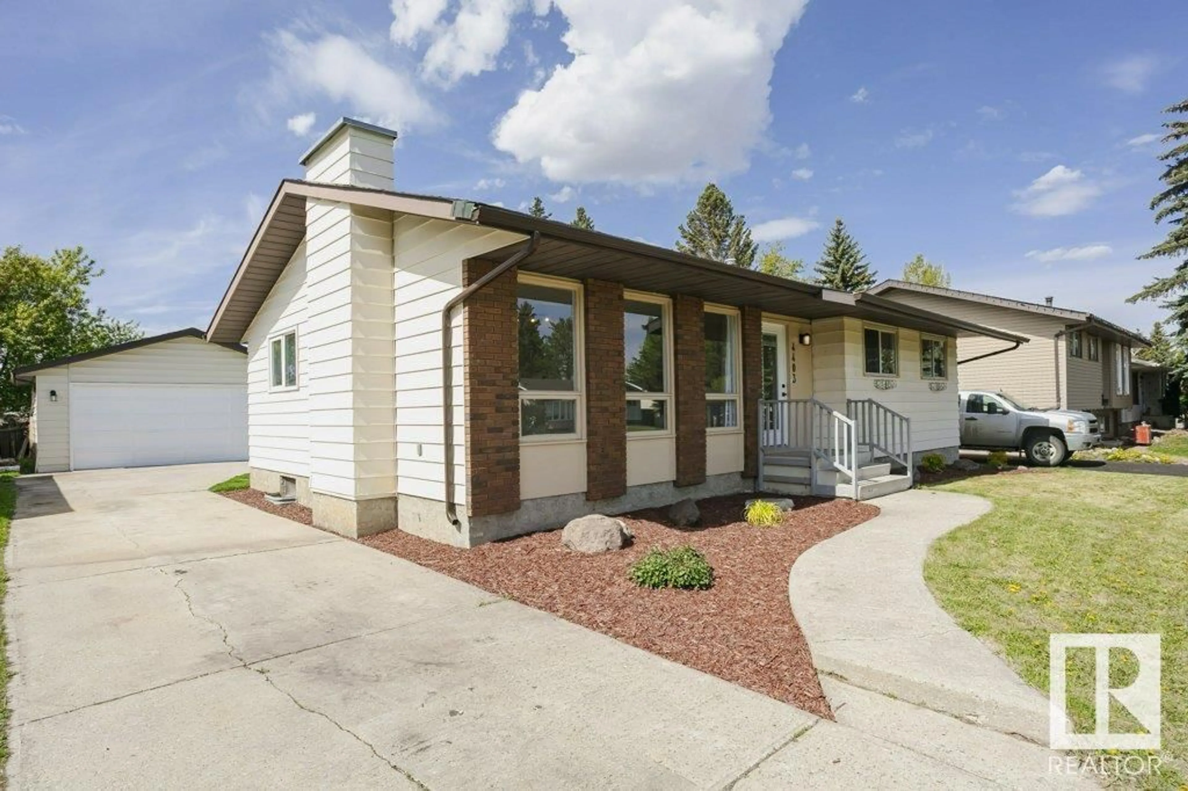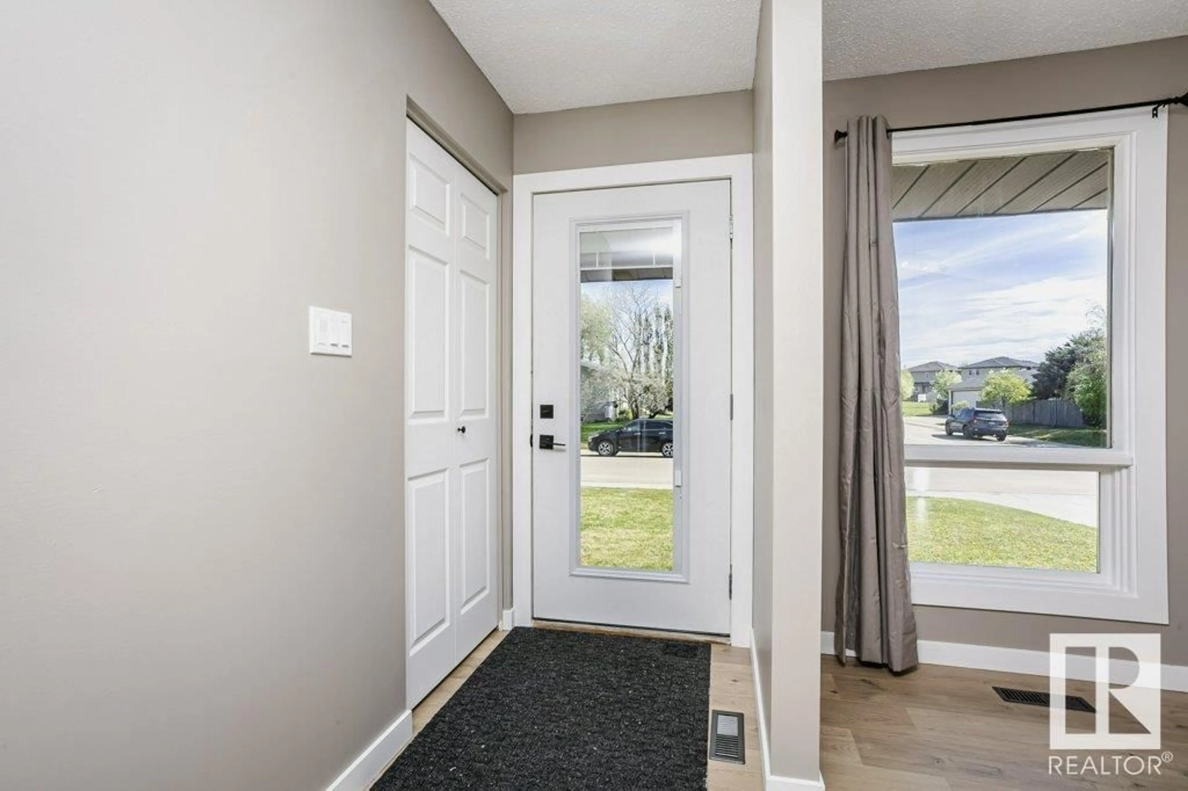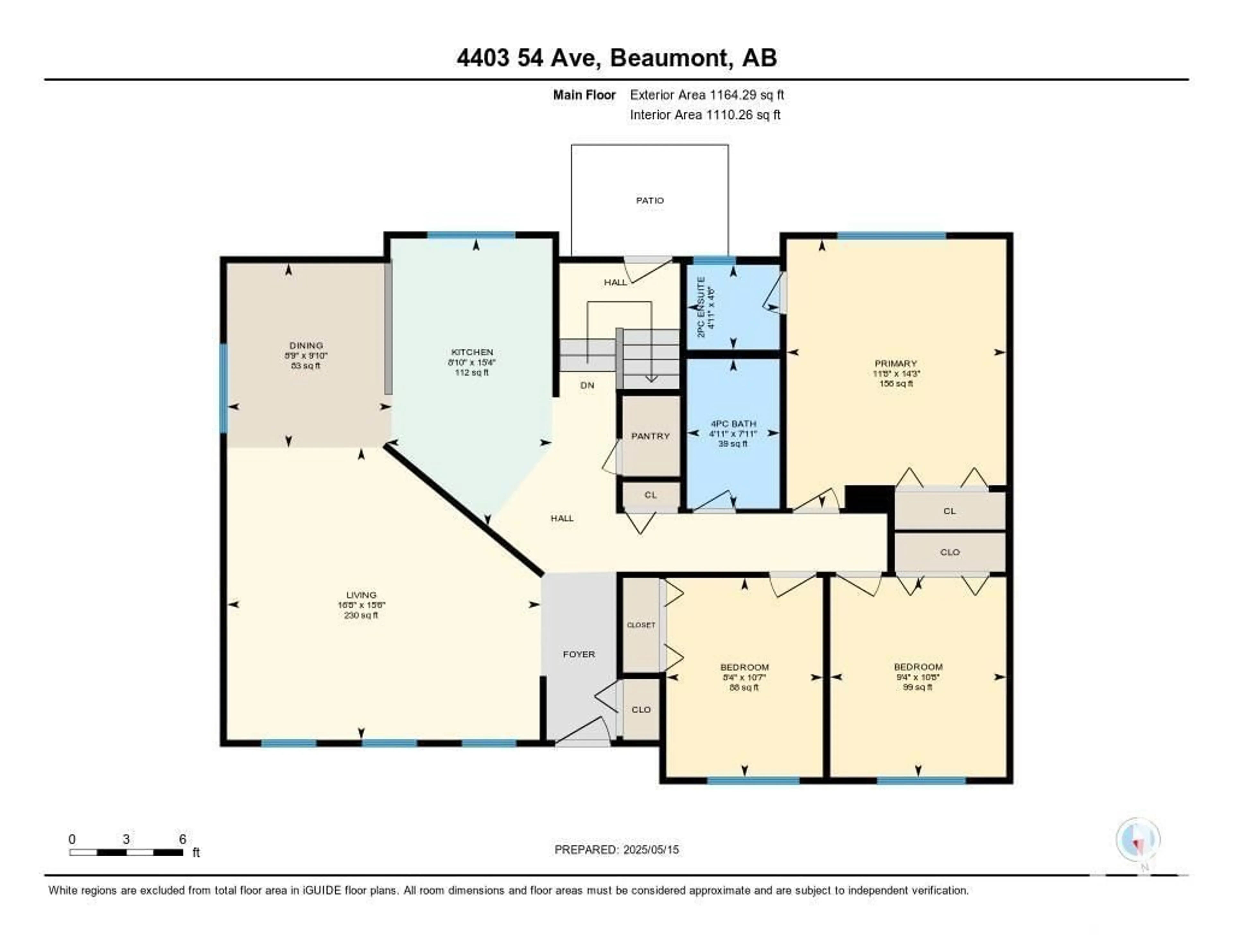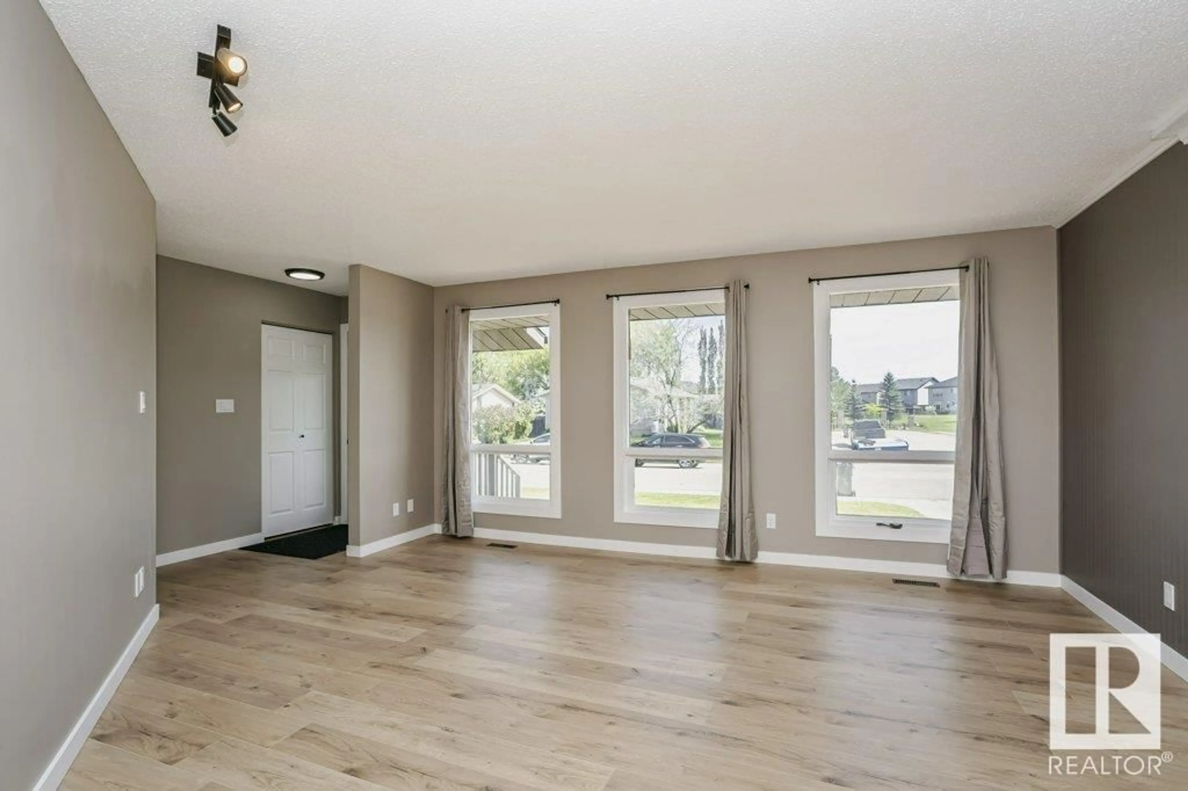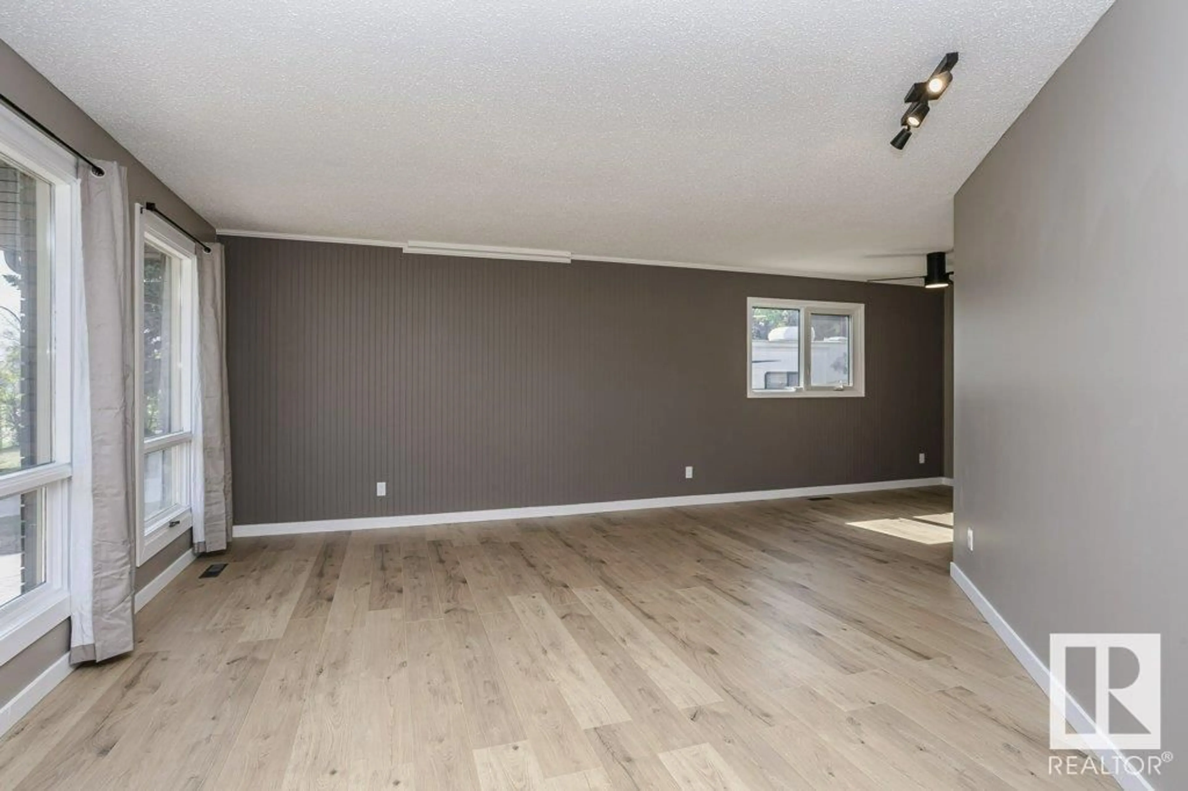4403 54 AV, Beaumont, Alberta T4X1J6
Contact us about this property
Highlights
Estimated ValueThis is the price Wahi expects this property to sell for.
The calculation is powered by our Instant Home Value Estimate, which uses current market and property price trends to estimate your home’s value with a 90% accuracy rate.Not available
Price/Sqft$407/sqft
Est. Mortgage$2,040/mo
Tax Amount ()-
Days On Market2 days
Description
Welcome to this beautifully updated 3-bedroom, 1.5-bath home nestled on a quiet street close to schools and parks. Inside, you'll find a renovated kitchen featuring quartz countertops, gorgeous white cabinets, a spacious pantry, and brand-new appliances. The home offers new vinyl plank flooring, renovated bathrooms, new exterior doors and lighting, fresh paint throughout and some newer windows for added comfort and style. A sunny backyard with a spacious patio is perfect for outdoor entertaining, while the oversized heated double garage provides excellent storage and workspace. The large lot offers room to grow, and the separate entrance to the basement presents future development potential. This home blends modern updates with a prime location—ideal for families, first time home buyers, investors and empty nesters. Nothing to do but to move in and enjoy! *Some photos have been virtually staged (id:39198)
Property Details
Interior
Features
Main level Floor
Living room
16'8" x 15'6"Dining room
8'9" x 9'10"Kitchen
8'10" x 15'4"Primary Bedroom
11'8" x 14'3"Property History
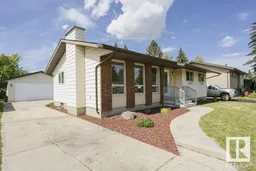 35
35
