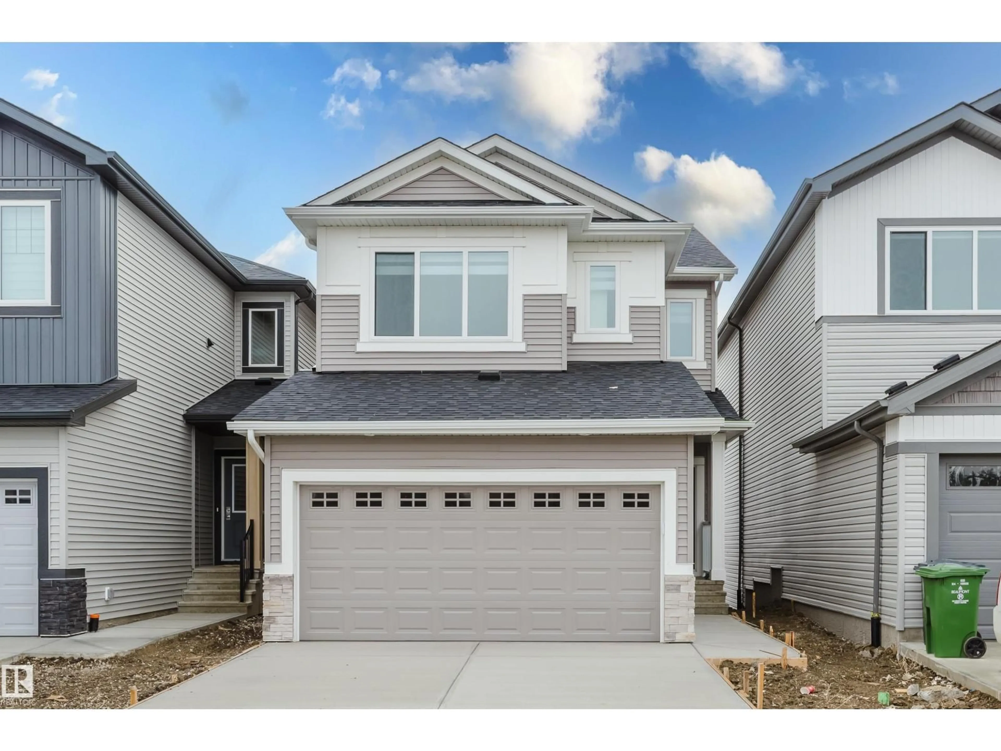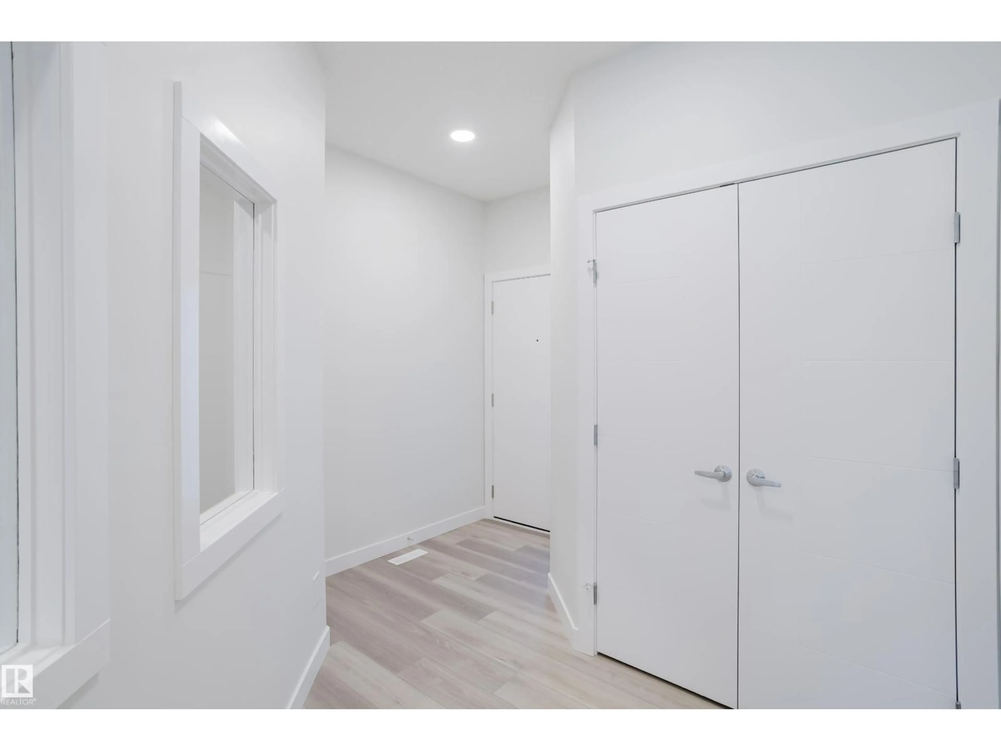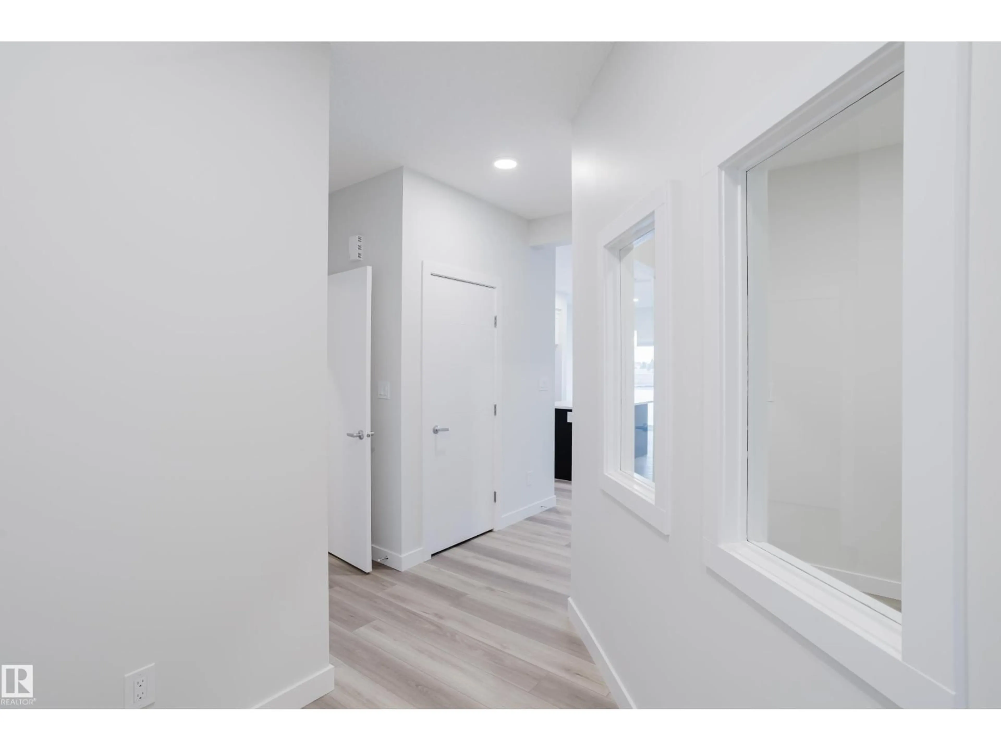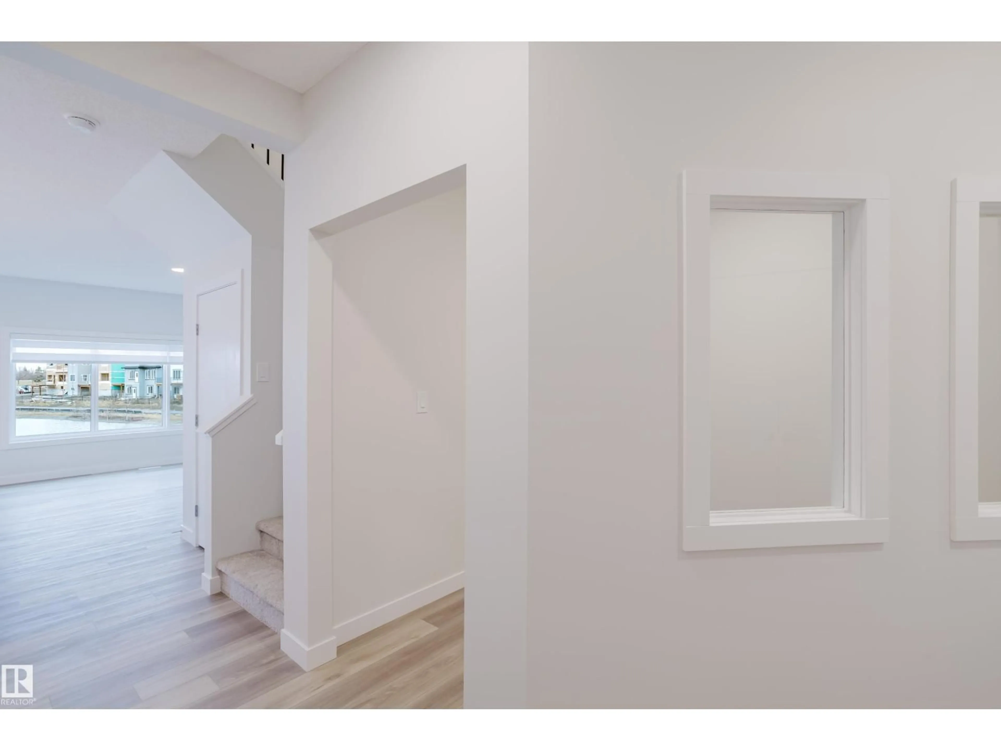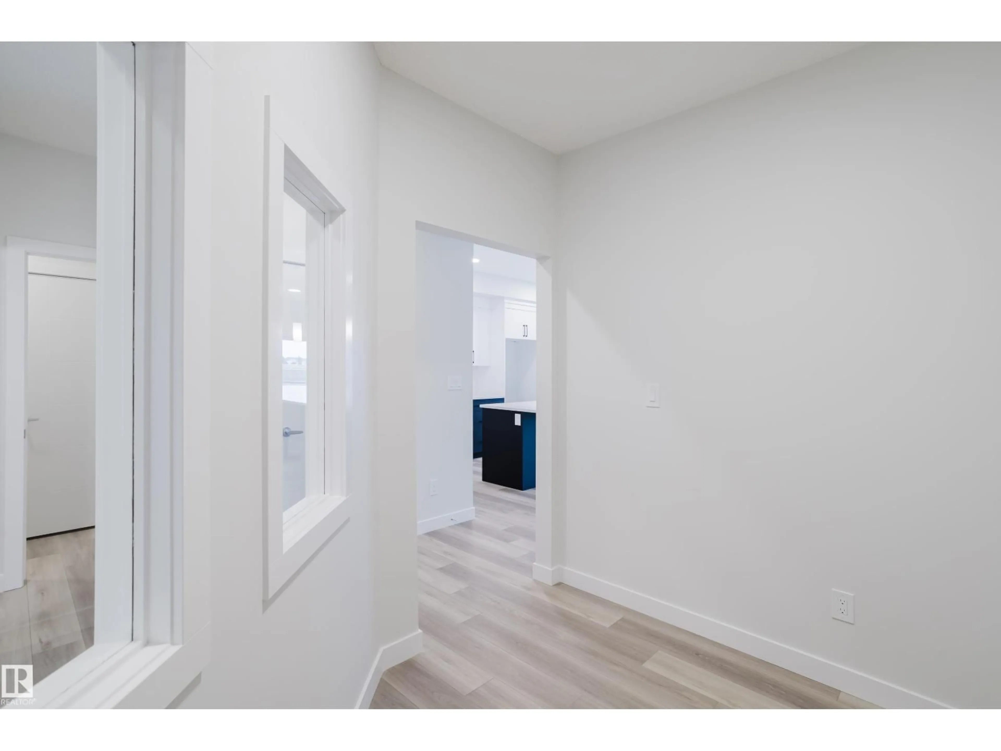Contact us about this property
Highlights
Estimated valueThis is the price Wahi expects this property to sell for.
The calculation is powered by our Instant Home Value Estimate, which uses current market and property price trends to estimate your home’s value with a 90% accuracy rate.Not available
Price/Sqft$272/sqft
Monthly cost
Open Calculator
Description
This screams, MINE!! Wouldn’t you love to back a pond in the community of Ruisseau? Well now is your chance, but this one might not last long. This is The Vision built by Look Master Builder with just over 1970 SQFT, this home has so many great features including a side entrance for future suite potential. The main floor is a open concept kitchen/dining and living space with features such as, large eat up island with stone counters, two toned soft close cabinetry, upgraded backsplash, large windows looking out to the water, electric fireplace with mantle, oh and don’t forget the main floor den. Upstairs you will find vaulted ceilings in the primary bedroom, 5 pcs bathroom (soaker tub, 2 sinks and separate shower), with a walk-in closet, 3 more good sized rooms, bonus room, laundry and 4pcs bath complete this level. Other features include 2’ added to the garage (length), 9’ ceiling on the main, poplar railing with metal spindles and an appliance credit. This home is ready for you to move right in (id:39198)
Property Details
Interior
Features
Main level Floor
Living room
Dining room
Kitchen
Den
Exterior
Parking
Garage spaces -
Garage type -
Total parking spaces 4
Property History
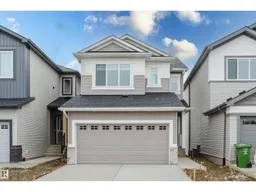 35
35
