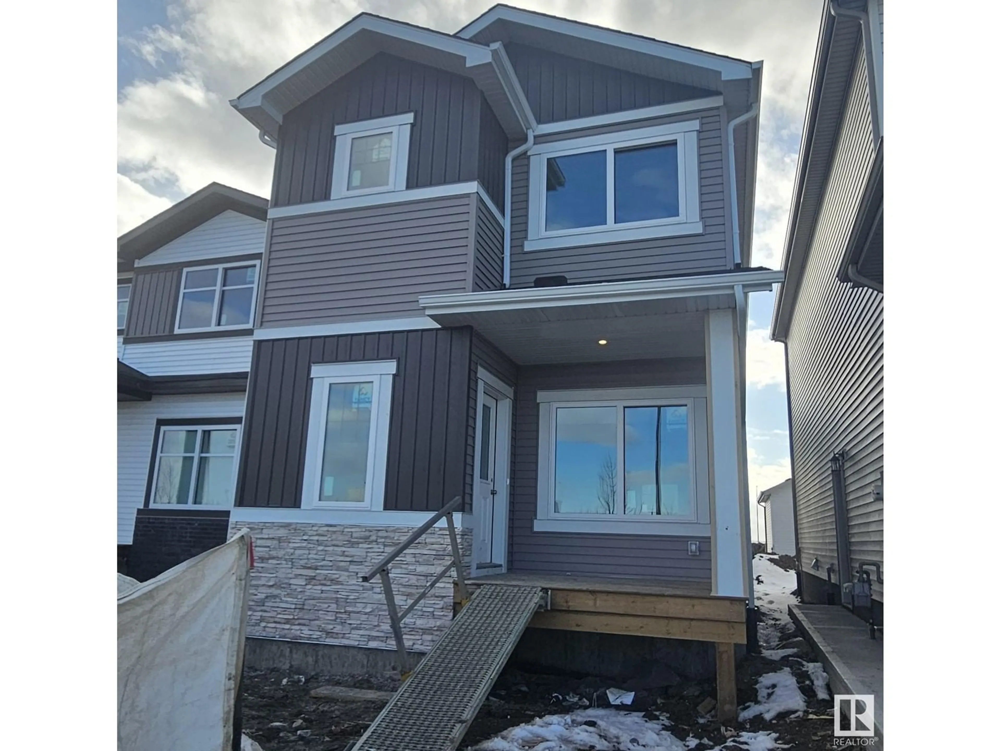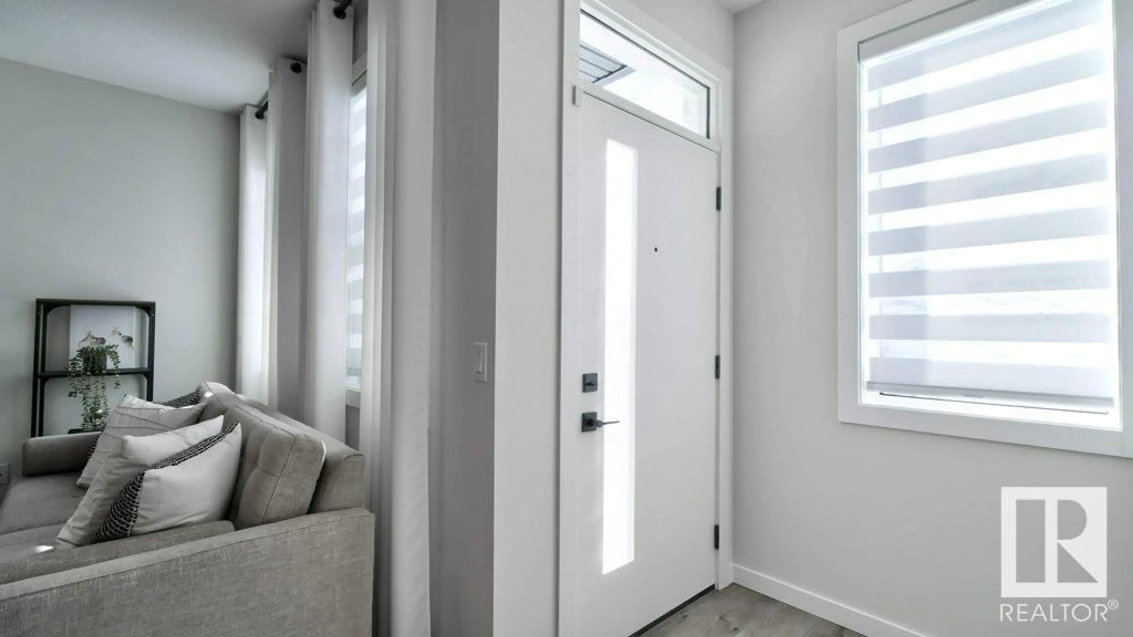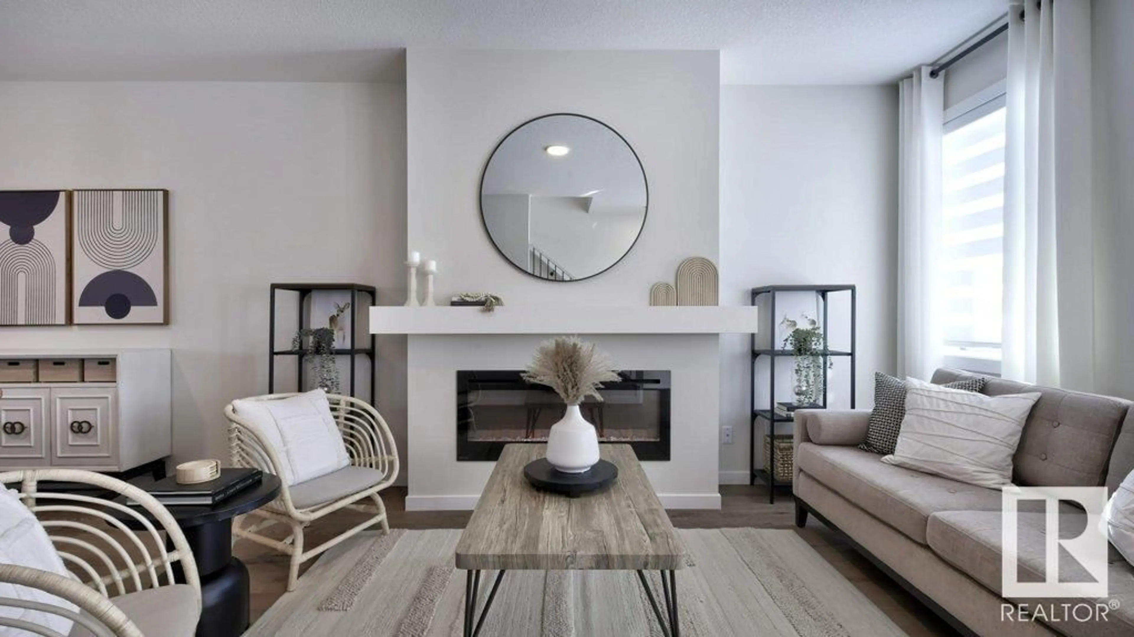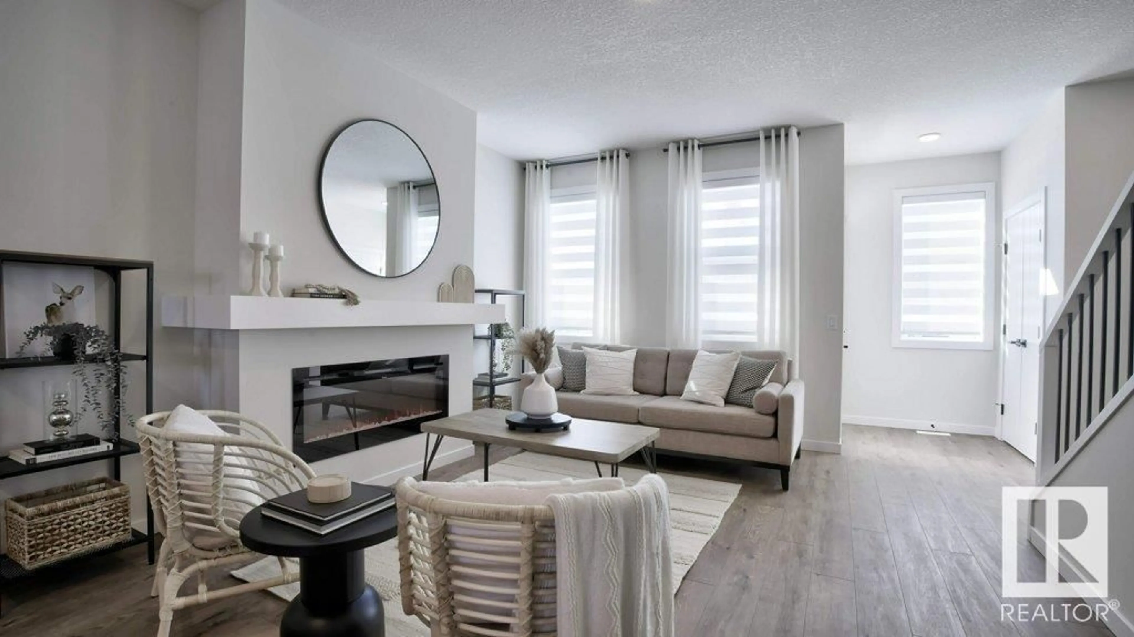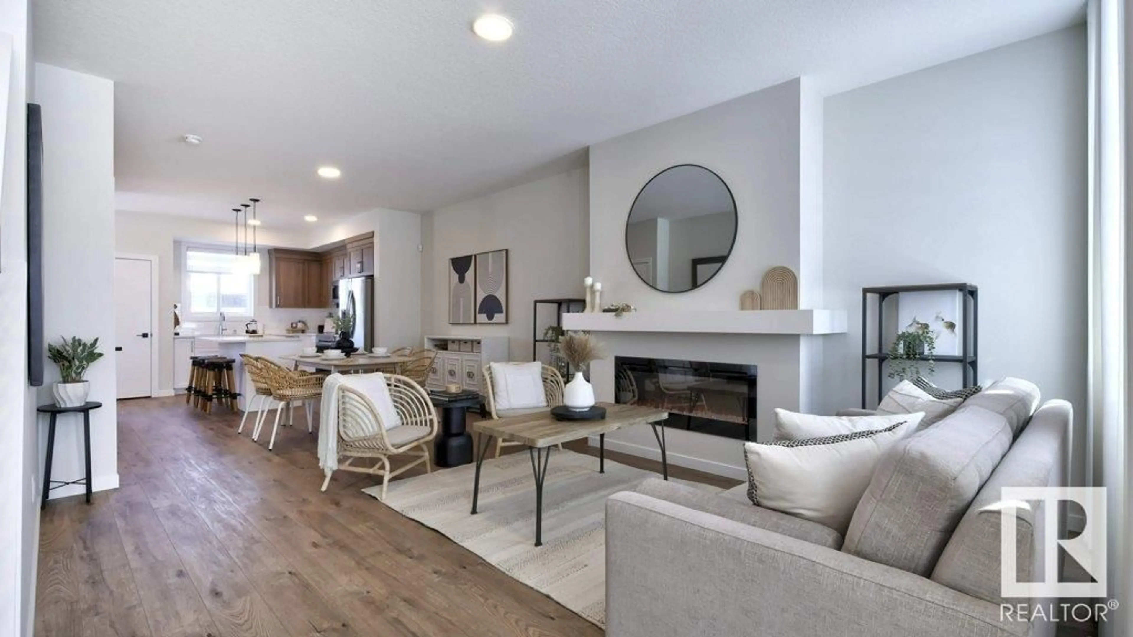4116 66 ST, Beaumont, Alberta T4X3E9
Contact us about this property
Highlights
Estimated ValueThis is the price Wahi expects this property to sell for.
The calculation is powered by our Instant Home Value Estimate, which uses current market and property price trends to estimate your home’s value with a 90% accuracy rate.Not available
Price/Sqft$406/sqft
Est. Mortgage$2,834/mo
Tax Amount ()-
Days On Market4 days
Description
Promo Priced!In Construction! An incredible opportunity awaits—whether you're an investor or a homebuyer looking to combine rental income with your living space! This versatile 2-story home offers three separate dwellings, including a LEGAL BASEMENT SUITE & a GARAGE SUITE. The main floor boasts an open-concept living, dining, & kitchen area w/ stylish features such as vinyl plank flooring, 9’ ceilings, an electric fp with a mantle, stone countertops, metal spindle railings, and a 9’x11’ rear deck. Upstairs, you’ll find 3 bedrooms, including a primary suite with a 4-piece ensuite (featuring 2 sinks and a walk-in shower), a 4-piece bath, a bonus room, & convenient upstairs laundry. BASEMENT: Separate side entrance, this 698 sq. ft. 1-bedroom suite includes a walk-in closet, a spacious living area, & kitchen. GARAGE: The 438 sq. ft. offers a comfortable 1-bedroom layout w/ a cozy living area, an eat-in kitchen. Blinds throughout. All appliances included. Fully landscaped & fenced. Photos not of actual home (id:39198)
Property Details
Interior
Features
Basement Floor
Bedroom 4
Laundry room
Exterior
Parking
Garage spaces 2
Garage type Detached Garage
Other parking spaces 0
Total parking spaces 2
Property History
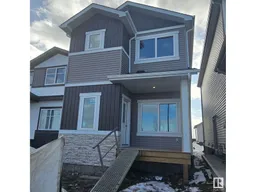 36
36
