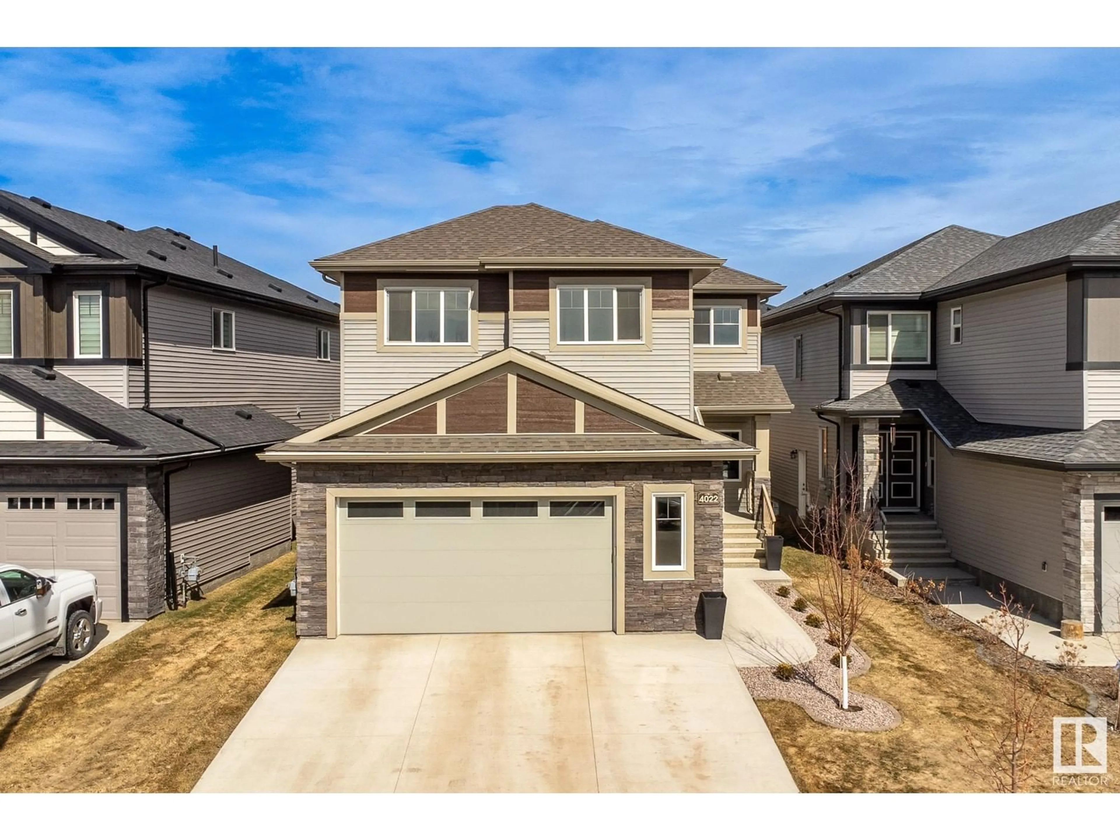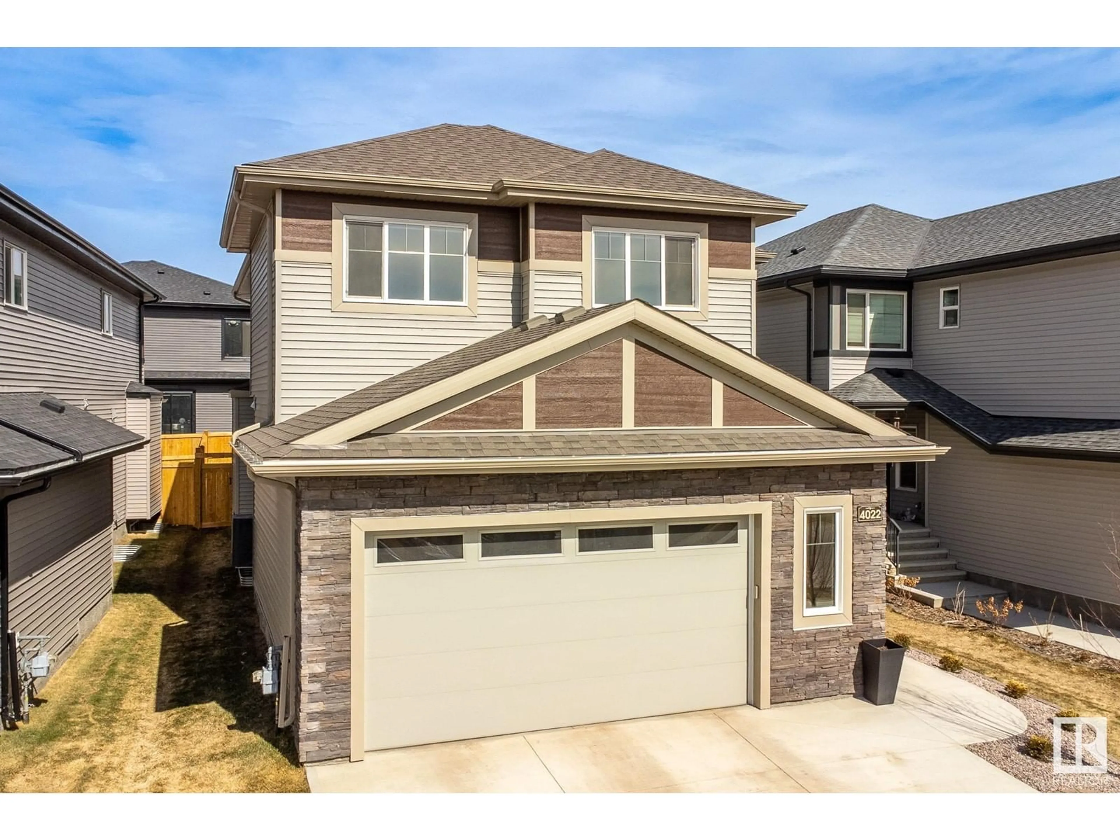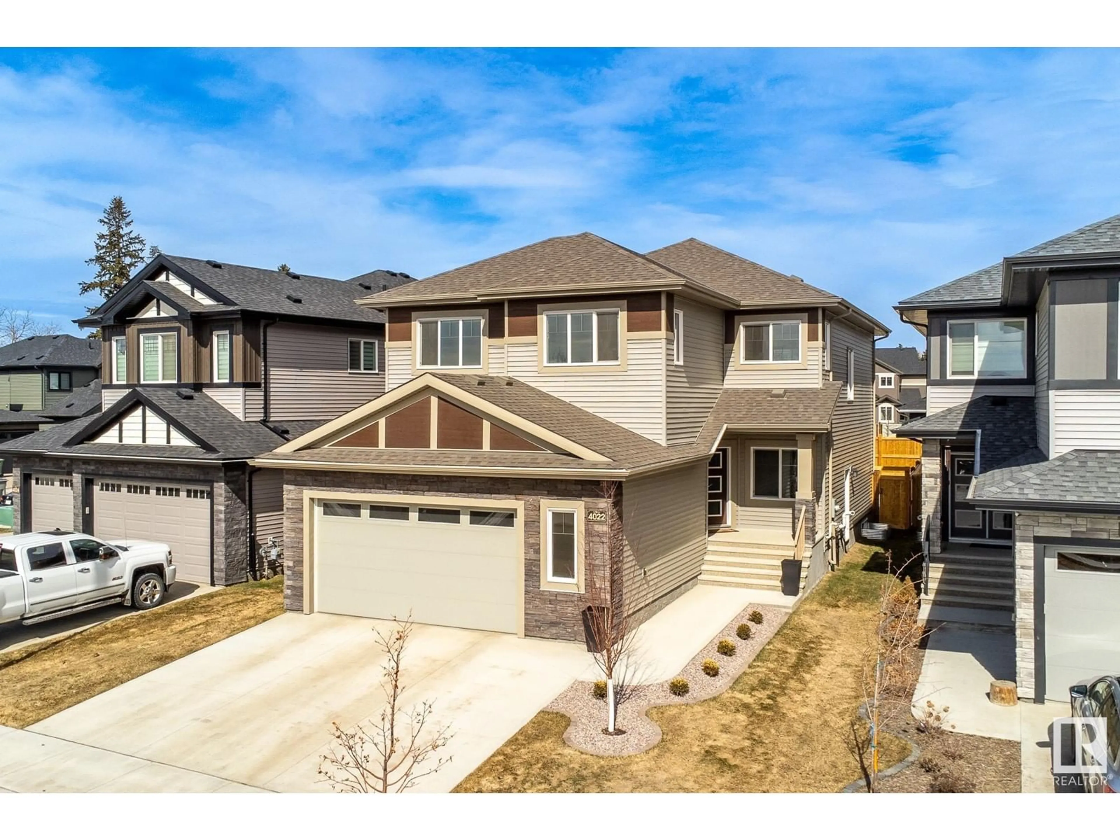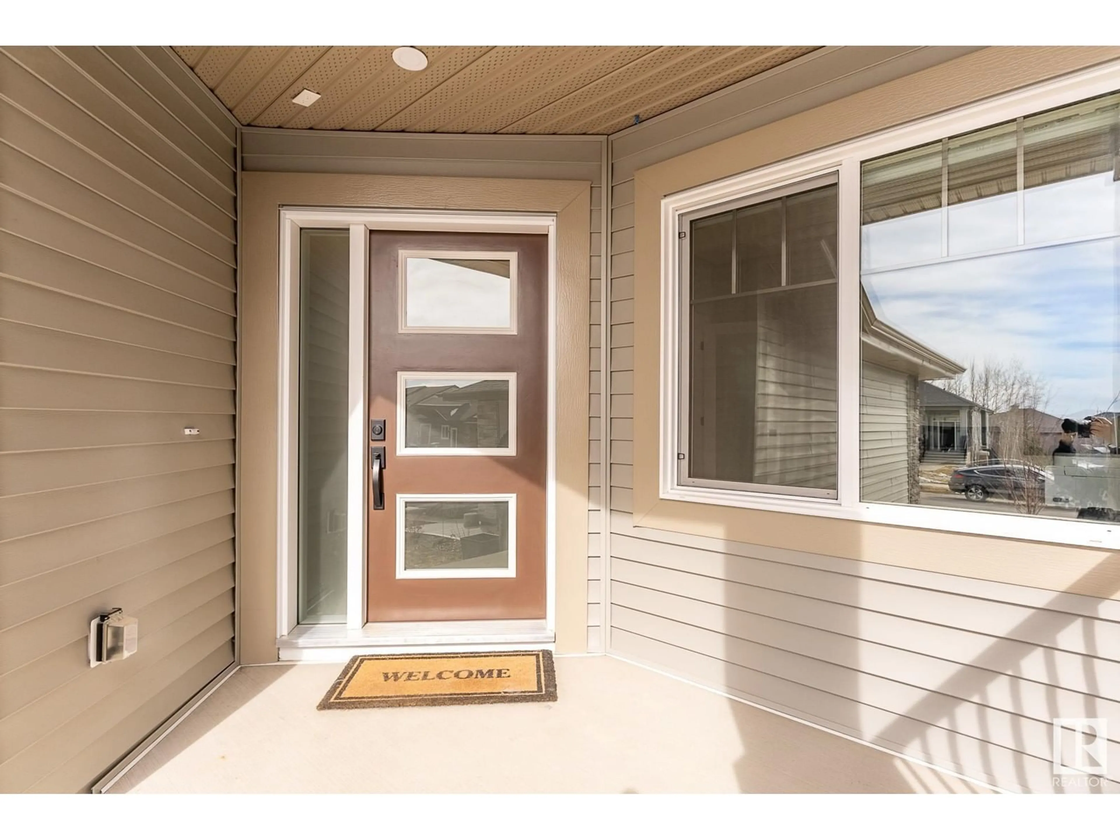4022 46 AV, Beaumont, Alberta T4X2A8
Contact us about this property
Highlights
Estimated ValueThis is the price Wahi expects this property to sell for.
The calculation is powered by our Instant Home Value Estimate, which uses current market and property price trends to estimate your home’s value with a 90% accuracy rate.Not available
Price/Sqft$276/sqft
Est. Mortgage$2,920/mo
Tax Amount ()-
Days On Market1 day
Description
Welcome to this stunning 2,461 sq ft home located in the beautiful Forest Heights community, just steps from scenic walking trails. This thoughtfully designed home features a striking open-to-below main living area that fills the space with natural light. The main floor includes a dedicated office, perfect for working from home, and a spacious mudroom off the oversized double garage with built-in organization. The chef-inspired kitchen offers built-in appliances, a gas stove, a huge island, walk-through pantry, and a stylish wine/coffee bar area—ideal for entertaining. Upstairs, you’ll find a large bonus room, convenient laundry, and three spacious bedrooms including a luxurious primary suite with a 5-piece ensuite and walk-in closet. The unfinished basement with a separate side entrance offers incredible potential for a future suite or customized space. This home blends functionality, luxury, and location—don’t miss the opportunity to make it yours! (id:39198)
Property Details
Interior
Features
Main level Floor
Living room
4.88 x 4.7Dining room
3.96 x 3.16Kitchen
4.09 x 3.89Den
3.08 x 3.18Exterior
Parking
Garage spaces -
Garage type -
Total parking spaces 4
Property History
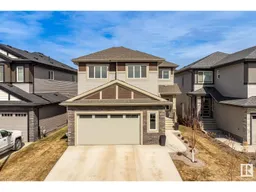 57
57
