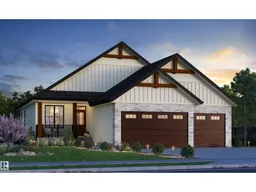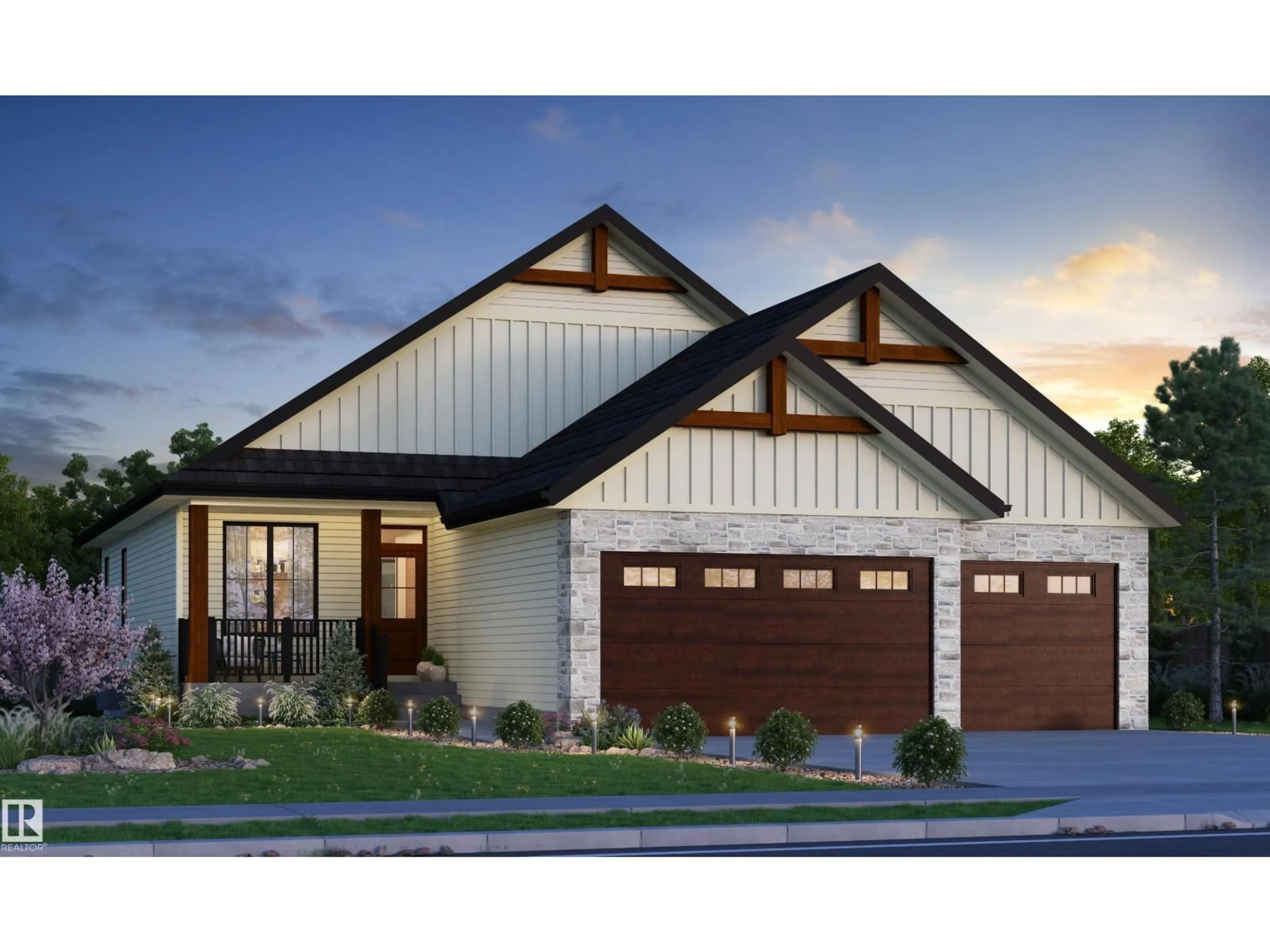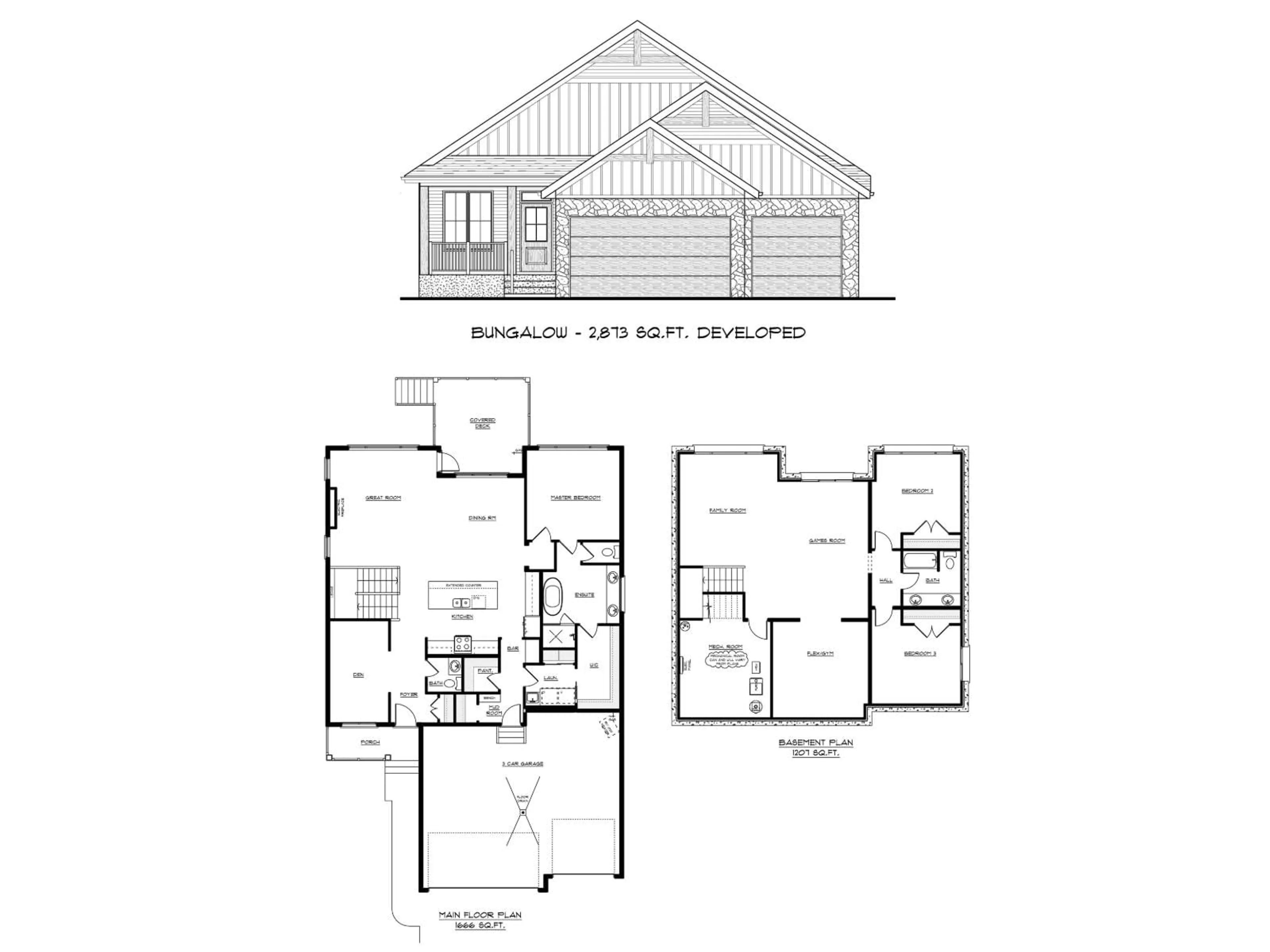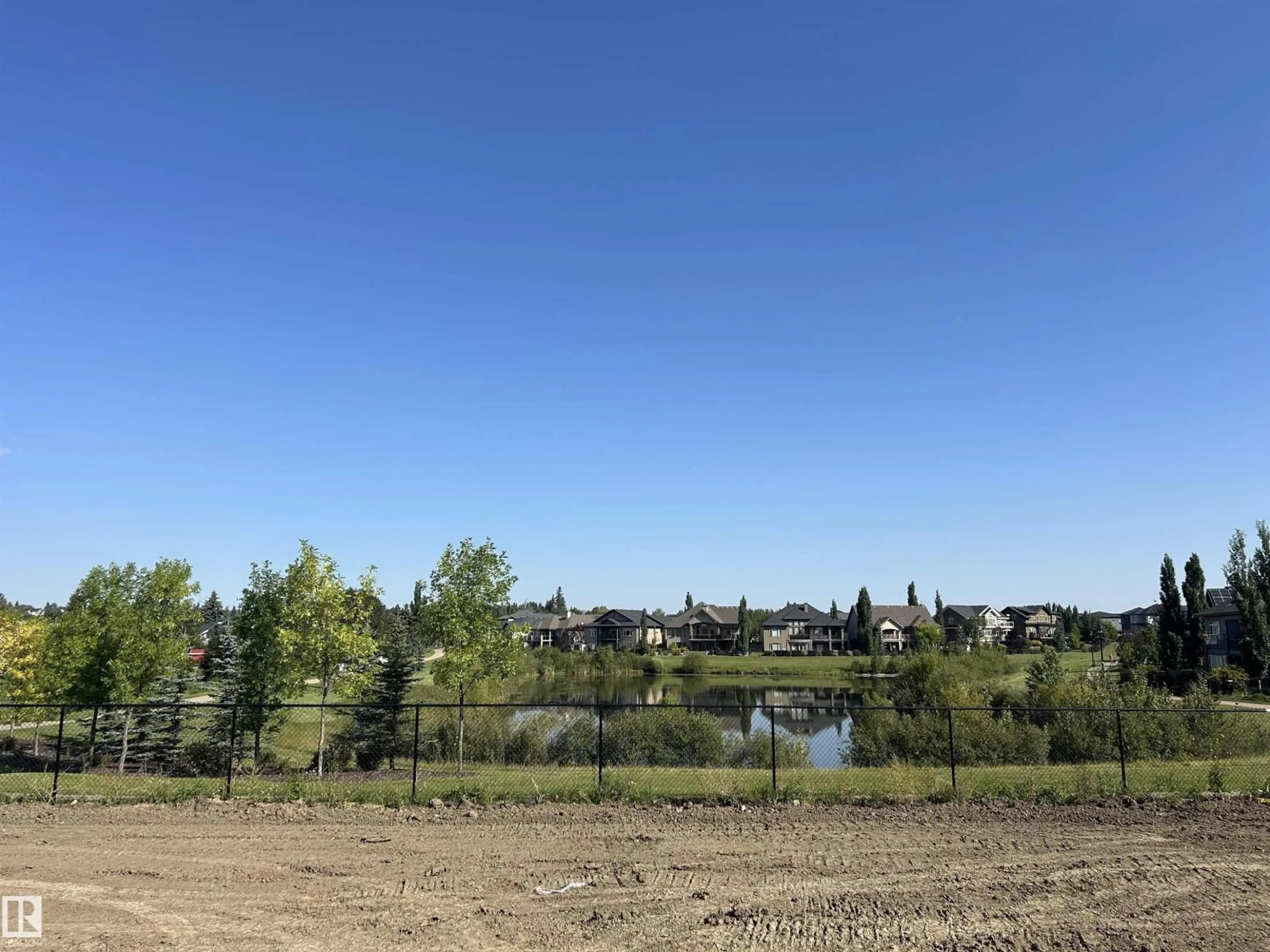#4016 - 4016 41 ST, Beaumont, Alberta T4X3C1
Contact us about this property
Highlights
Estimated valueThis is the price Wahi expects this property to sell for.
The calculation is powered by our Instant Home Value Estimate, which uses current market and property price trends to estimate your home’s value with a 90% accuracy rate.Not available
Price/Sqft$557/sqft
Monthly cost
Open Calculator
Description
This exceptional, fully developed bungalow, built by AR Homes, is a true masterpiece. Nestled on a large pie-shaped lot backing onto a serene mature pond in the quiet cul-de-sac known as The Cove. With spacious, open-concept living areas, high-end finishes, and large windows that flood the home with natural light. The home features a triple garage, providing ample space for vehicles, storage, or even a workshop. The attention to detail is evident in every corner, from the gourmet kitchen to the luxurious master suite. Featuring 3 spacious bedrooms, 2.5 baths, and a main floor den. The design combines energy efficiency with modern styling and warm, inviting finishes. The fully finished basement is an entertainer’s dream, perfect for family gatherings or a cozy retreat. Currently under construction, this home offers the opportunity to customize and add your personal touches. (id:39198)
Property Details
Interior
Features
Main level Floor
Living room
Dining room
Kitchen
Den
Property History
 3
3



