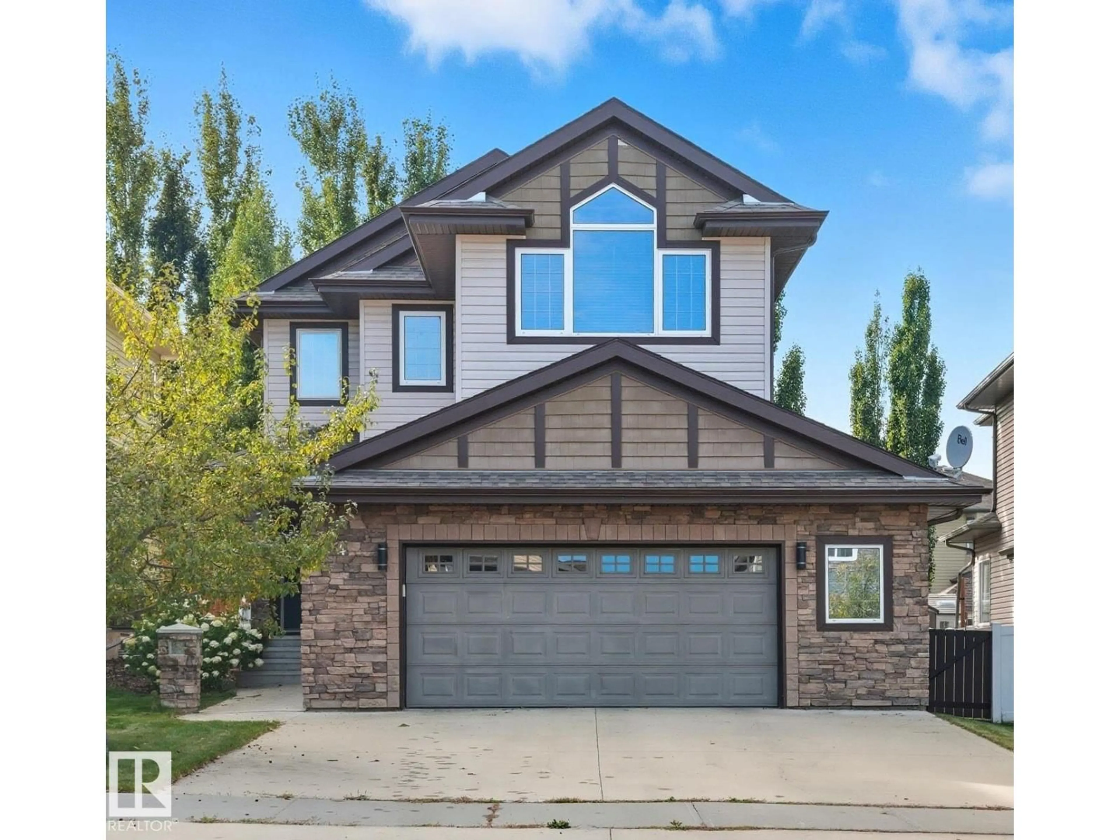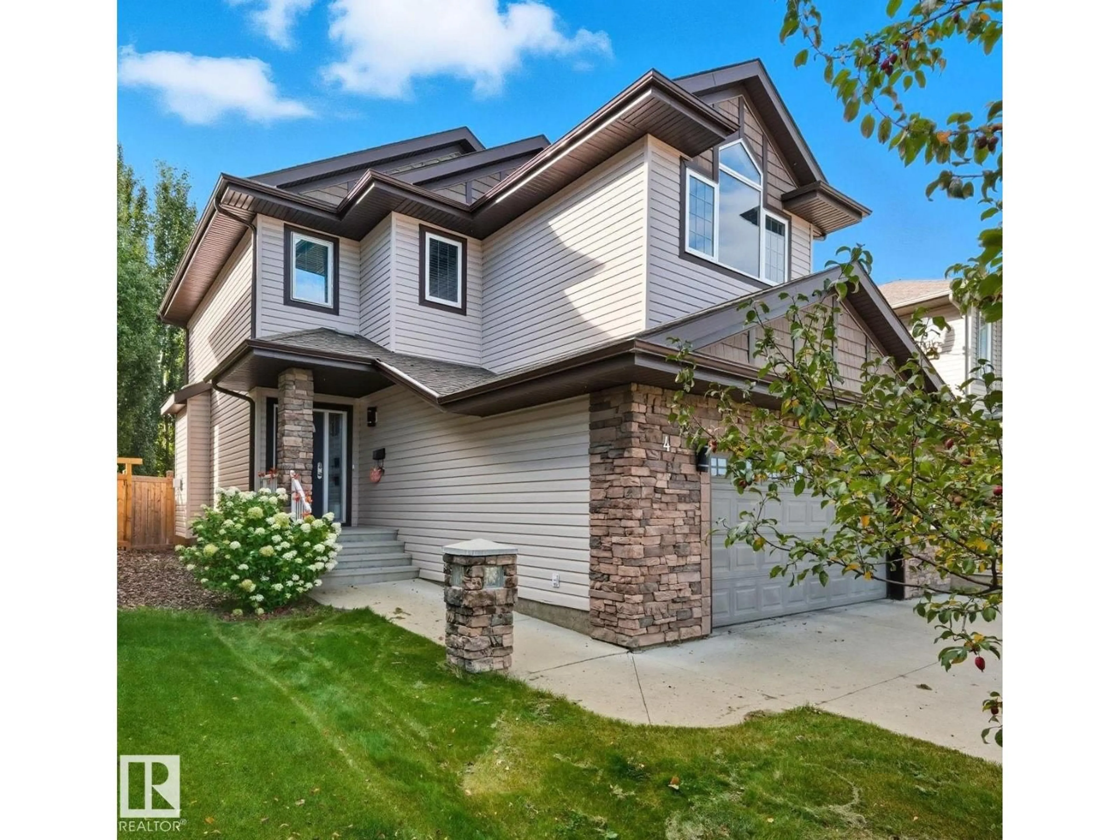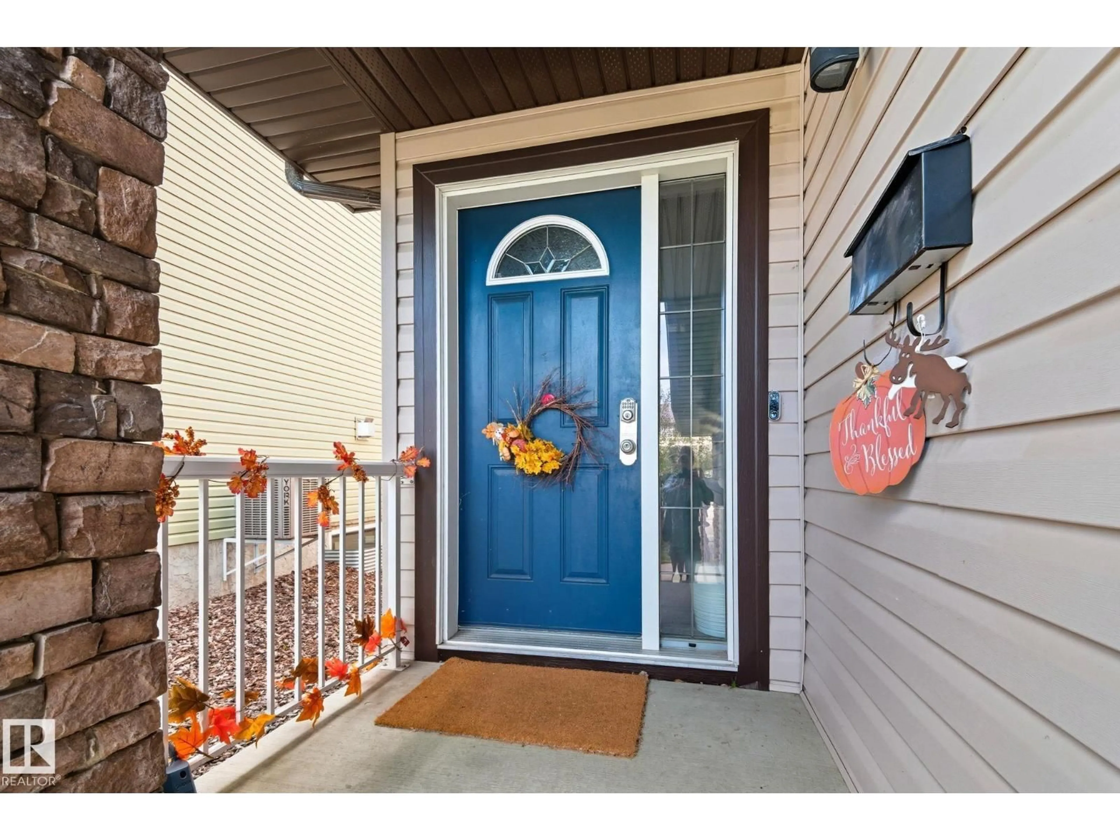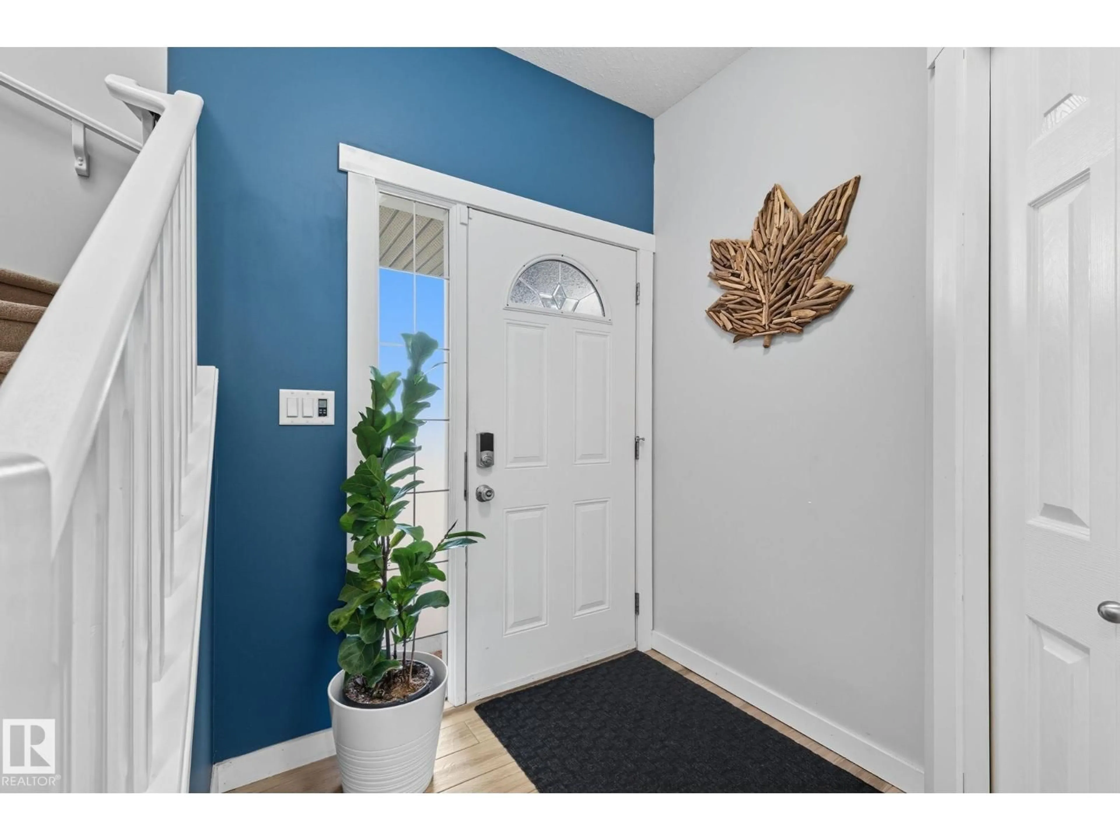4 BRASSARD CO, Beaumont, Alberta T4X0E7
Contact us about this property
Highlights
Estimated valueThis is the price Wahi expects this property to sell for.
The calculation is powered by our Instant Home Value Estimate, which uses current market and property price trends to estimate your home’s value with a 90% accuracy rate.Not available
Price/Sqft$311/sqft
Monthly cost
Open Calculator
Description
LOCATION! This Elegant Executive 3+1 bdm Montorio home sits on quiet culdesac, has superb curb appeal w/ stone ext detailing, landscaped & steps from school, park and Coloniale golf course. Welcoming foyer, custom tile & hardwood flooring, pillars leading to a fabulous open floorplan, lrg very sunny WEST windows overlooking backyard. Gorgeous dark maple island kitchen has stainless appliances, plenty of cabinets, granite countertops and pantry! Expansive dining area is off kitchen opens onto large deck and fenced landscaped backyard. Good sized living room that's cozy w/ its gas fireplace, mantel & w/ backyard views thru oversized WEST picture windows. Laundry and bath complete main floor. ALSO A/C throughout! Upstairs has vaulted ceilings in large bonus room w/ more windows. Kingsized master bedroom has walkin closet & full ensuite AND soaker tub. 2 add'l bedrooms and full bath upstairs. Fully finished basement has add'l 4th bdm and family room. EXTRA large double heated garage! A MUST SEE!! (id:39198)
Property Details
Interior
Features
Main level Floor
Living room
4.61 x 3.97Dining room
3.68 x 3.24Kitchen
3.68 x 3.24Property History
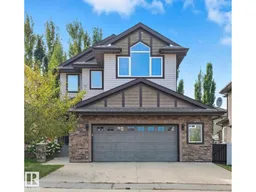 55
55
