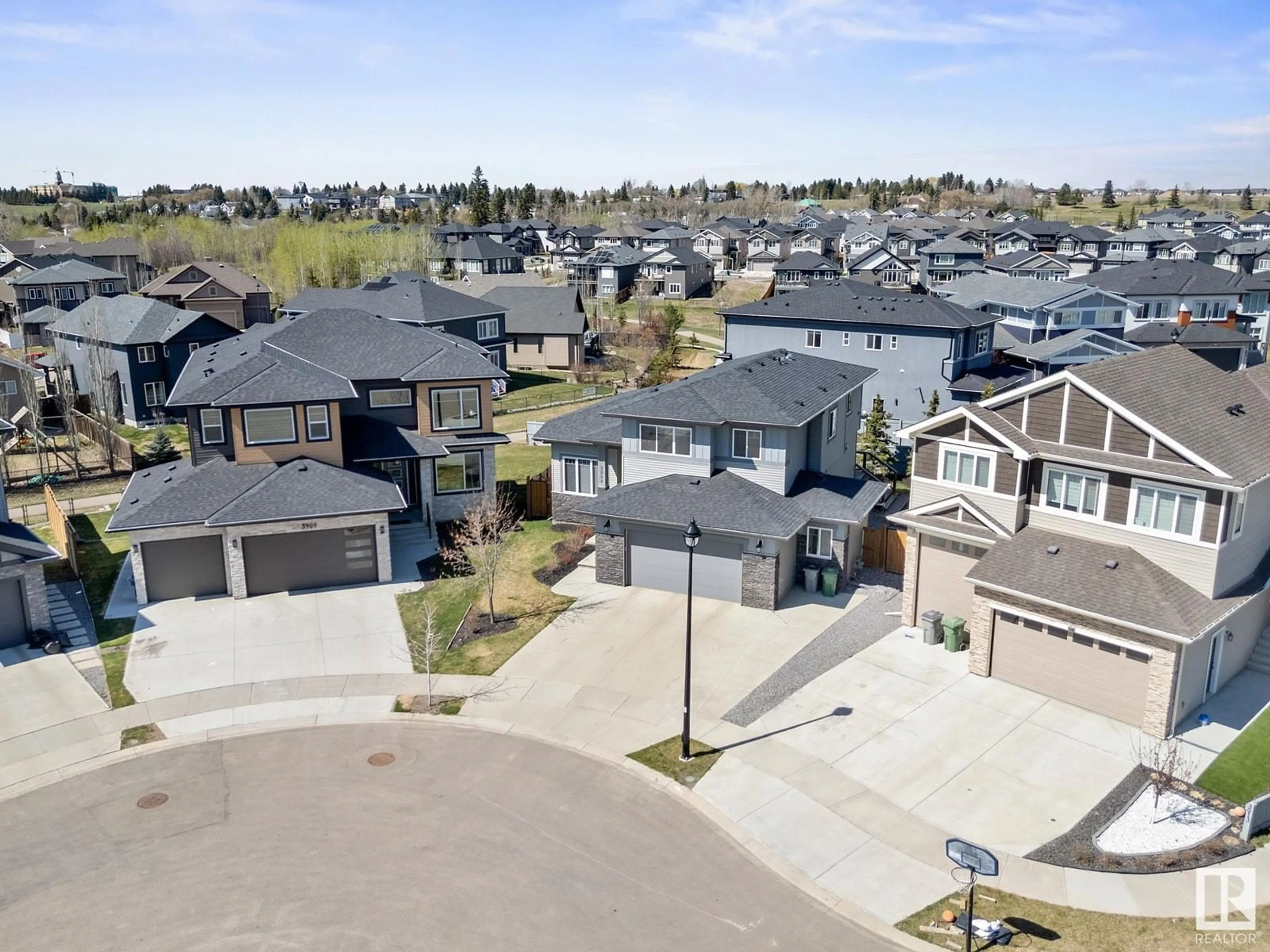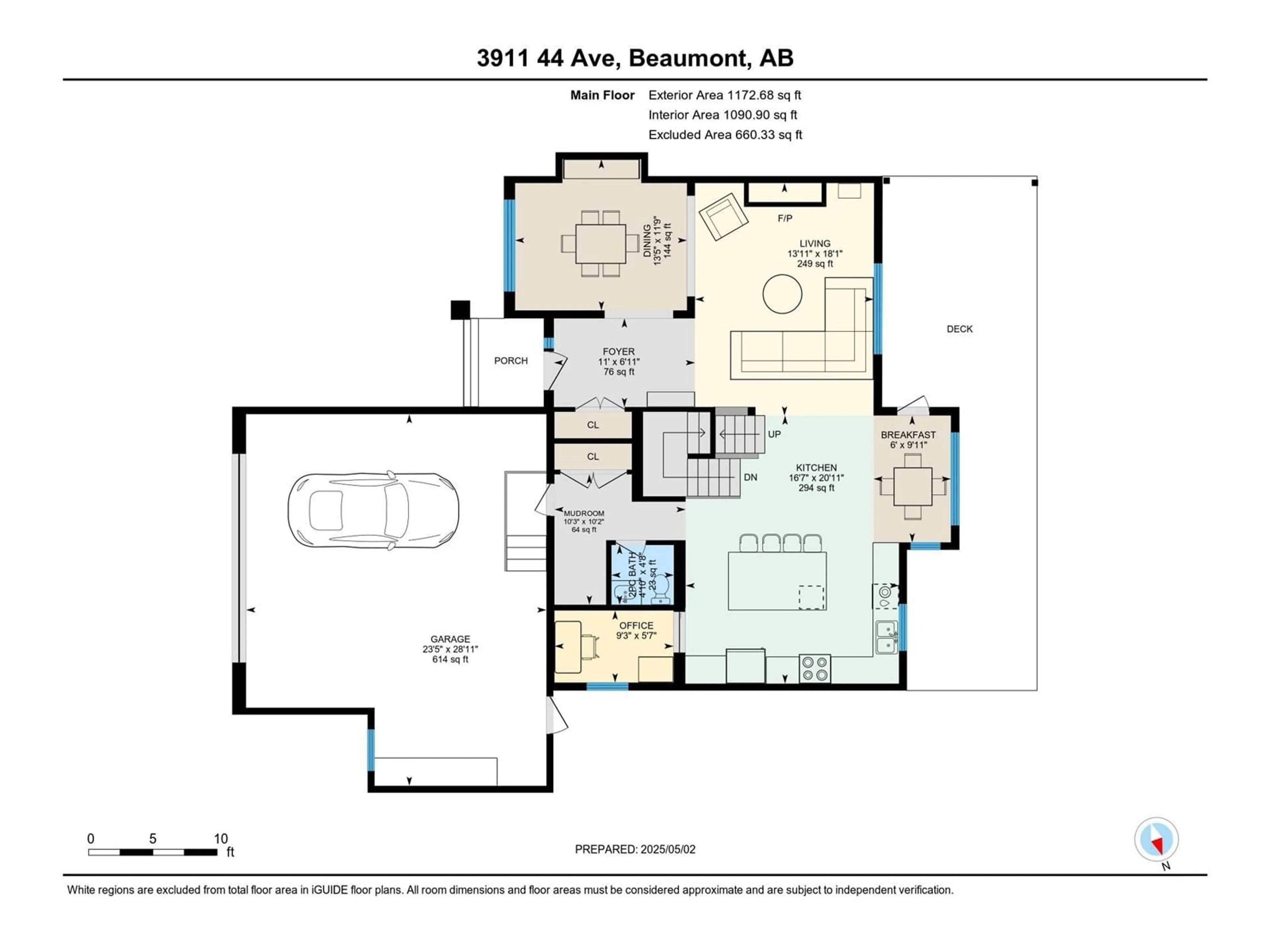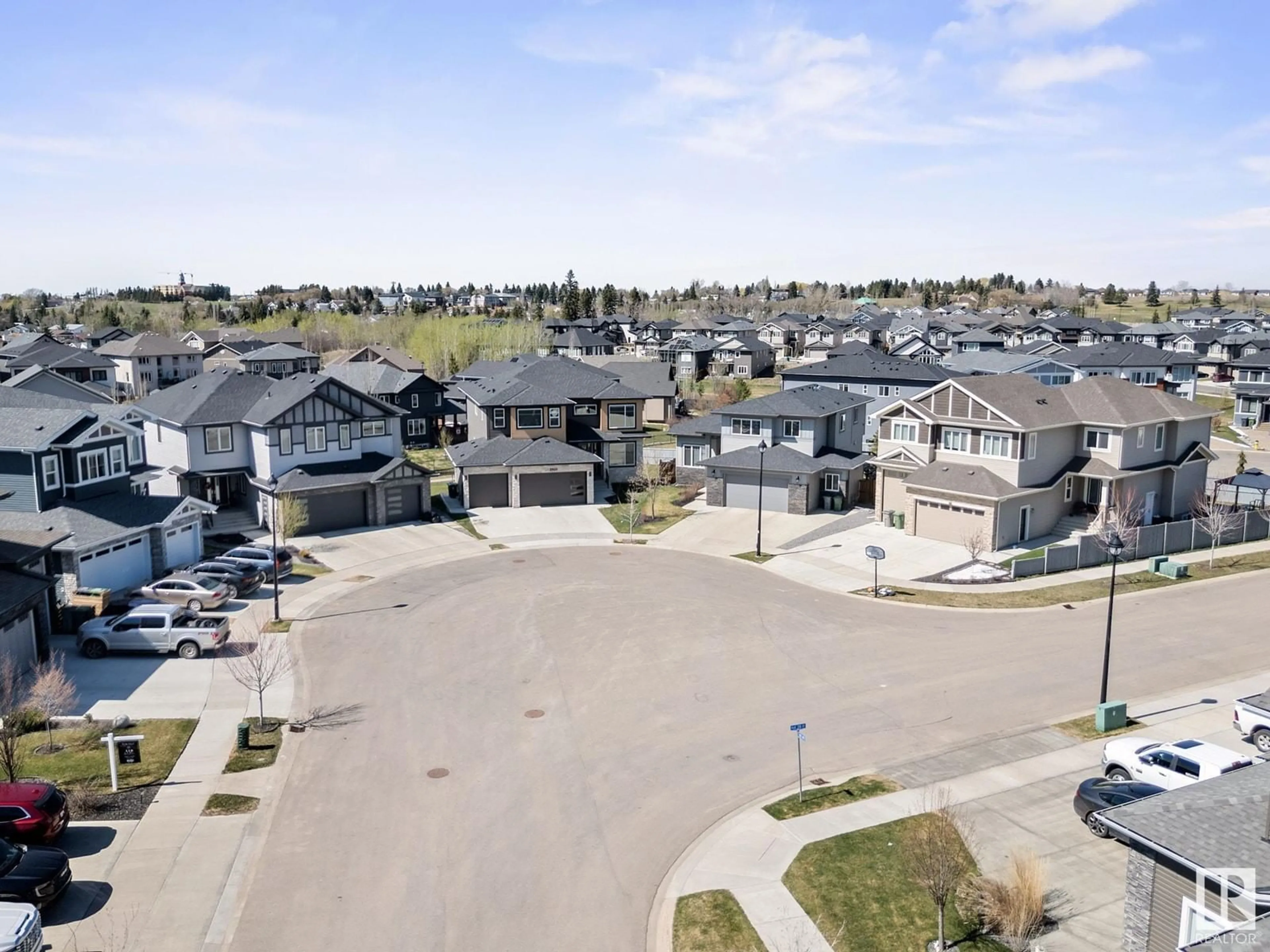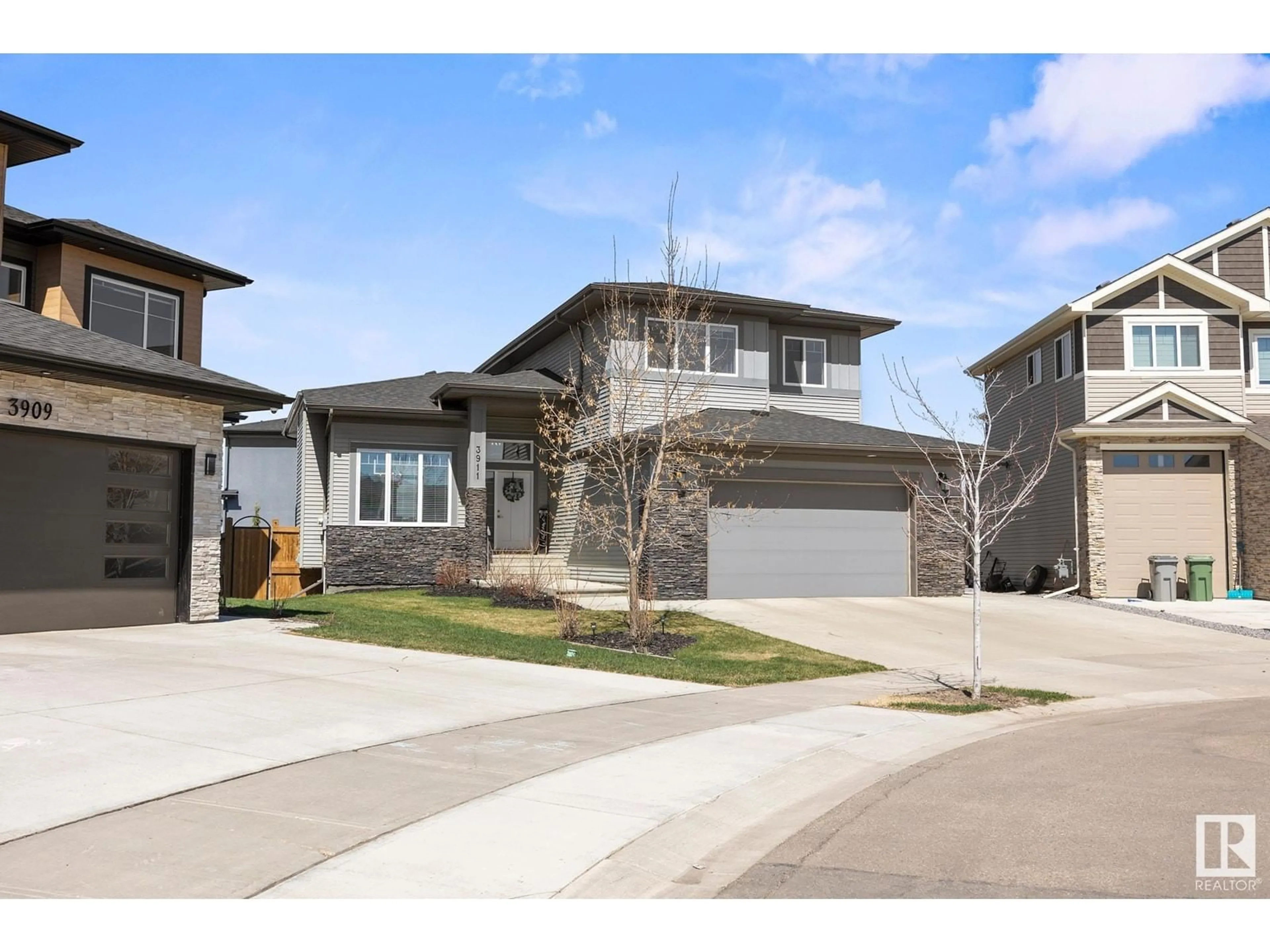3911 44 AV, Beaumont, Alberta T4X2B7
Contact us about this property
Highlights
Estimated ValueThis is the price Wahi expects this property to sell for.
The calculation is powered by our Instant Home Value Estimate, which uses current market and property price trends to estimate your home’s value with a 90% accuracy rate.Not available
Price/Sqft$347/sqft
Est. Mortgage$3,263/mo
Tax Amount ()-
Days On Market9 days
Description
Custom-Built Walkout on a Pie Lot! Freshly painted throughout, this one-of-a-kind home offers style, space & functionality. The main floor features a formal dining room & living area with soaring ceilings & abundant natural light. A striking stone gas fireplace provides a cozy focal point with serene backyard views while watching TV. The upgraded kitchen boasts ceiling-height cabinetry, under-cabinet lighting & SS appliances (inc - gas stove). A convenient den/office off the kitchen & a large mudroom complete the main level. Upstairs, you'll find 4 generously sized bedrooms, including the primary with a grand 5-piece ensuite featuring a tiled glass shower & separate tub. The walkout basement, with 9-ft foundation walls, is a blank canvas ready for the new owner’s vision. Enjoy your mornings on the large, peaceful deck or unwind in the evening with lawn games in the expansive backyard, which backs onto walking paths for added privacy & green space. Oversized heated double garage, extended driveway & AC! (id:39198)
Property Details
Interior
Features
Main level Floor
Living room
Dining room
Kitchen
Den
Property History
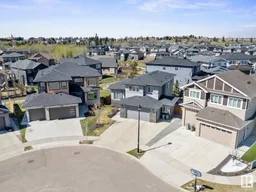 51
51
