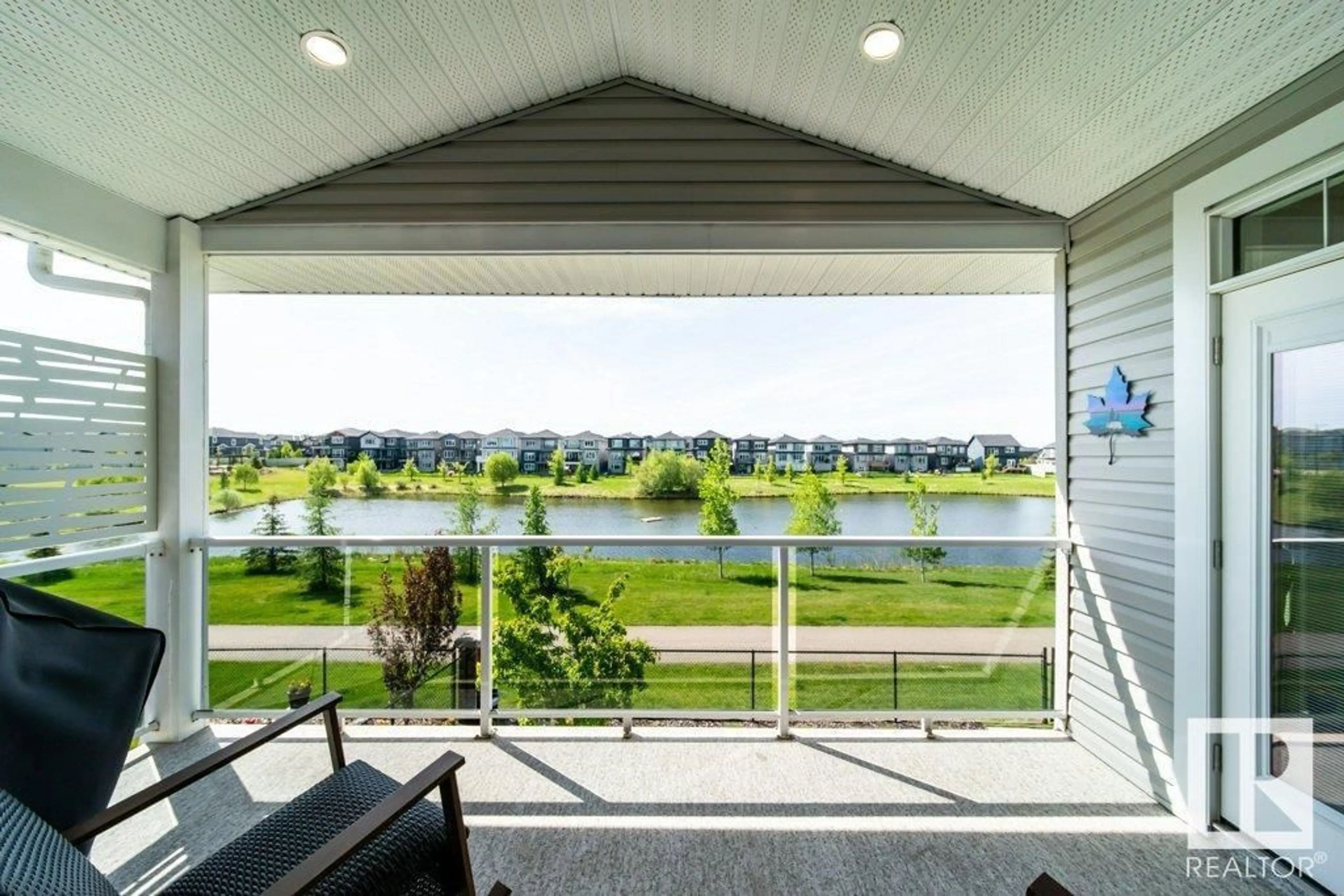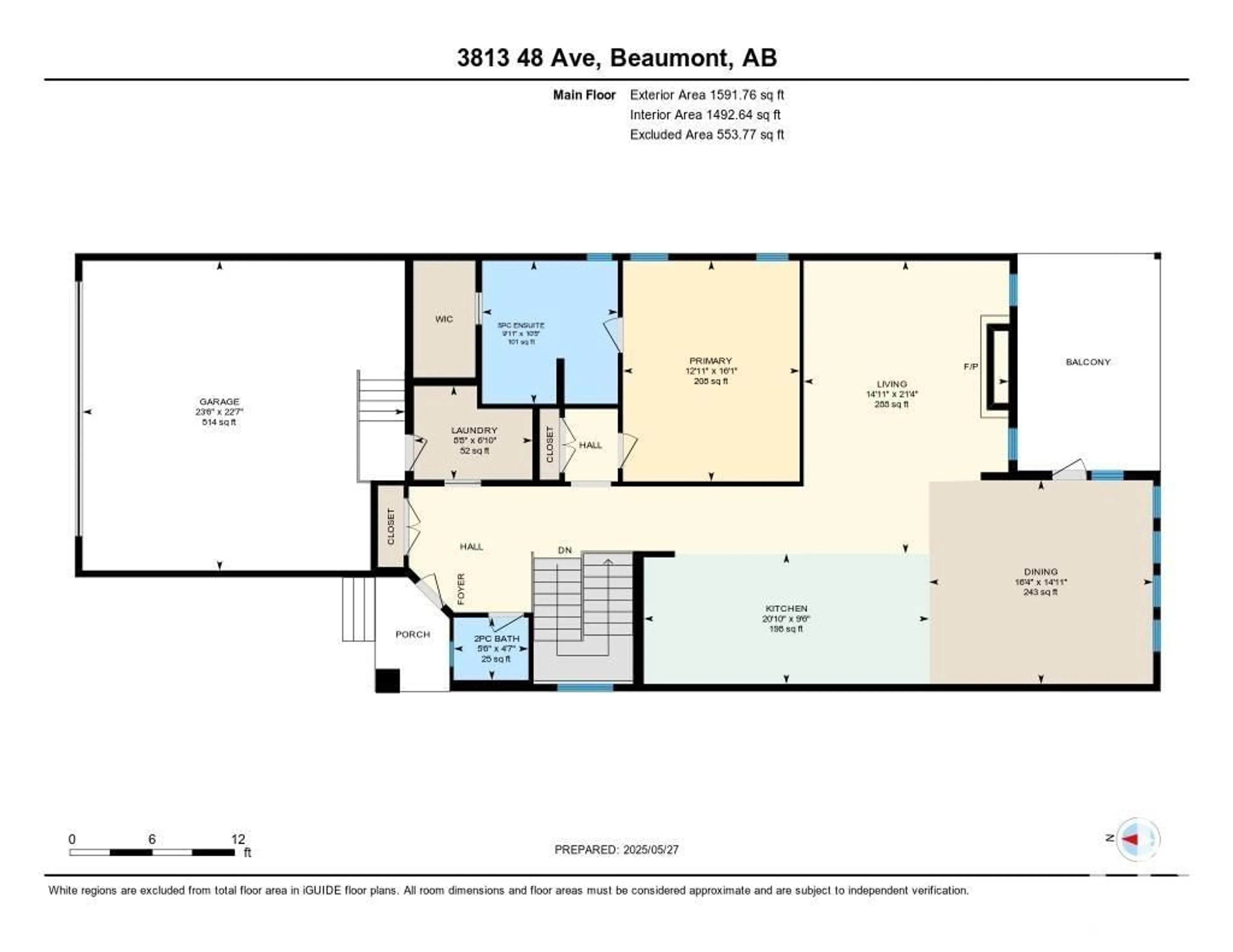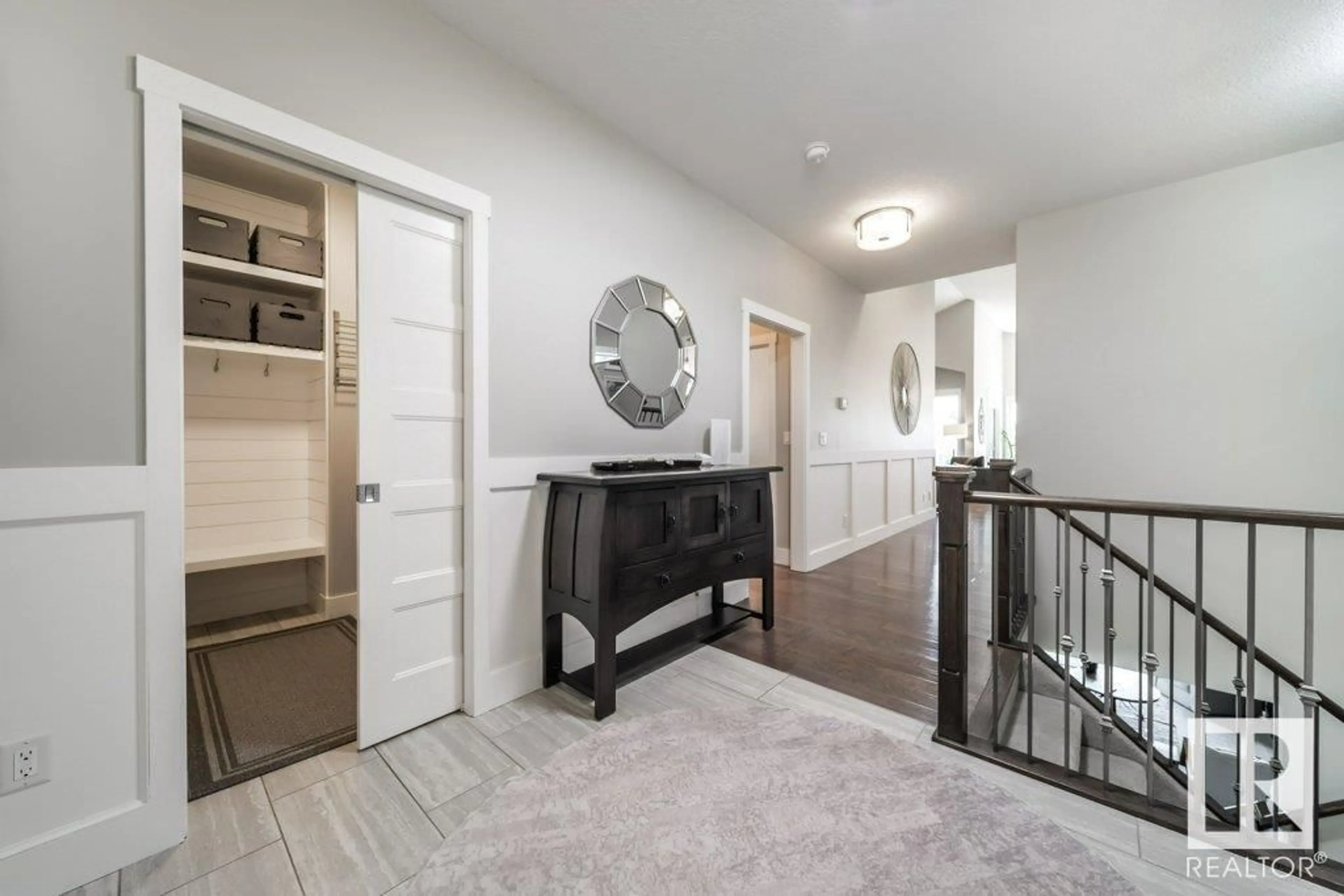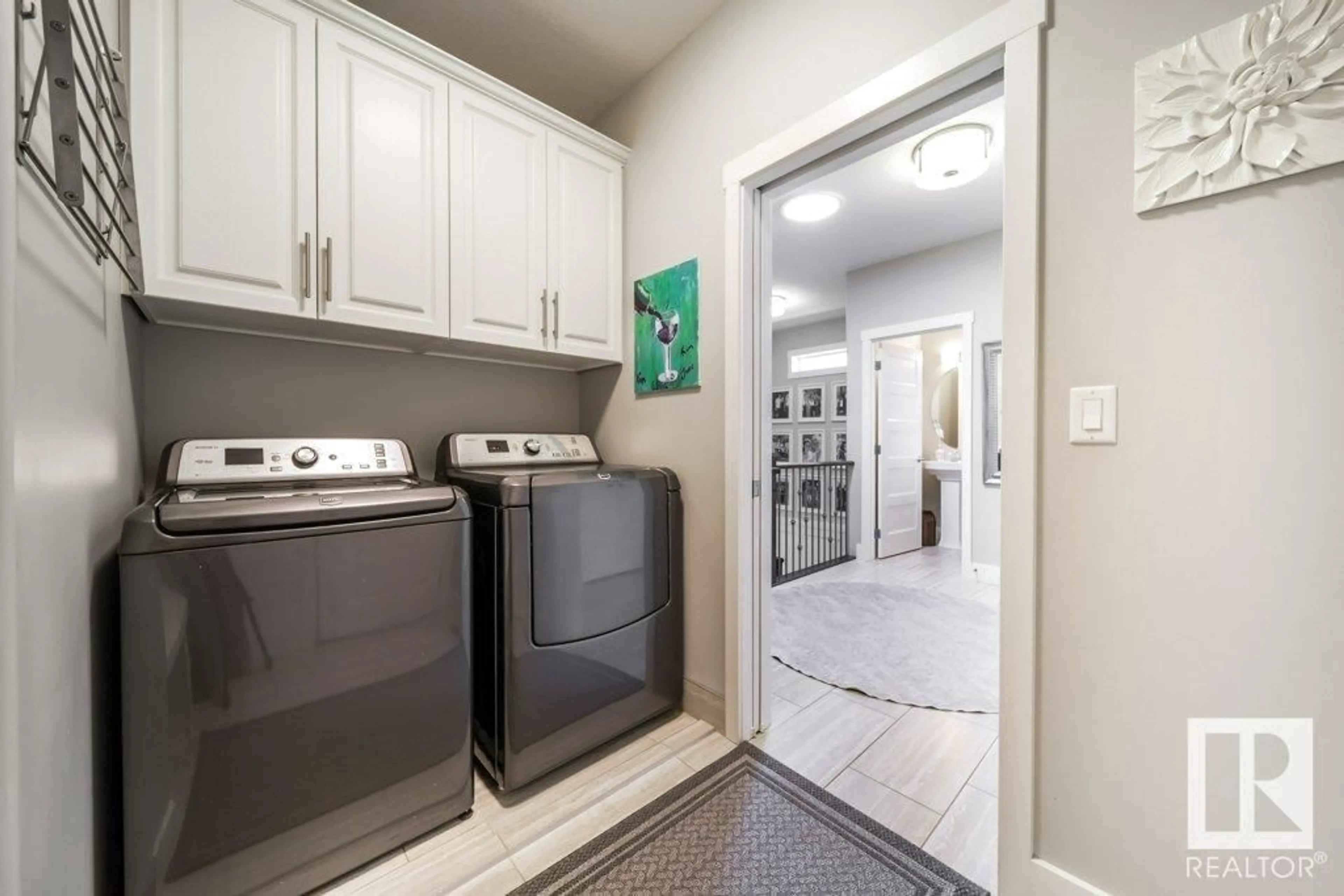3813 48 AV, Beaumont, Alberta T4X1Y8
Contact us about this property
Highlights
Estimated ValueThis is the price Wahi expects this property to sell for.
The calculation is powered by our Instant Home Value Estimate, which uses current market and property price trends to estimate your home’s value with a 90% accuracy rate.Not available
Price/Sqft$502/sqft
Est. Mortgage$3,435/mo
Tax Amount ()-
Days On Market4 days
Description
This executive walkout bungalow by Royer Homes defines luxury living for those who demand quality and love the outdoors. Immaculate inside and out, it showcases breathtaking pond views from nearly every angle—whether you’re inside, relaxing on the covered upper deck, or entertaining on the stamped concrete lower patio with three commercial-grade heaters. Built for refined living, it features vaulted ceilings, high-end appliances including a second oven, wine cooler, and ice maker, plus a massive island in a show-stopping kitchen. The main level offers a spacious 5-piece ensuite, laundry, and an oversized heated garage with floor drain. Enjoy year-round comfort with two furnaces, central A/C, and professionally designed low-maintenance landscaping complete with artificial turf. Every finish was carefully selected—this spotless, upscale home is a rare find for discerning buyers who value elegance, function, and outdoor connection. (id:39198)
Property Details
Interior
Features
Main level Floor
Living room
Dining room
Kitchen
Primary Bedroom
Property History
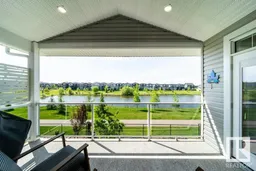 50
50
