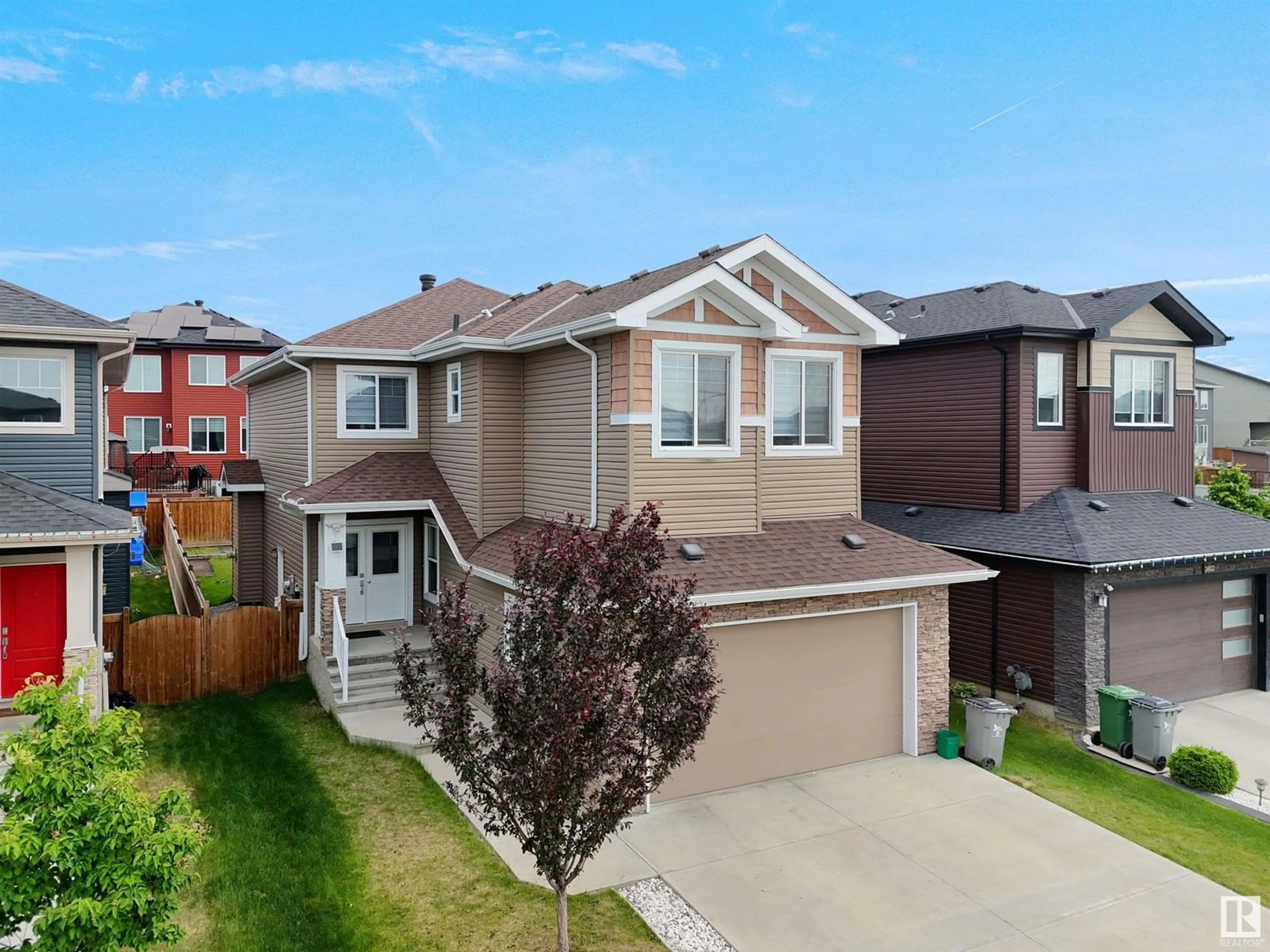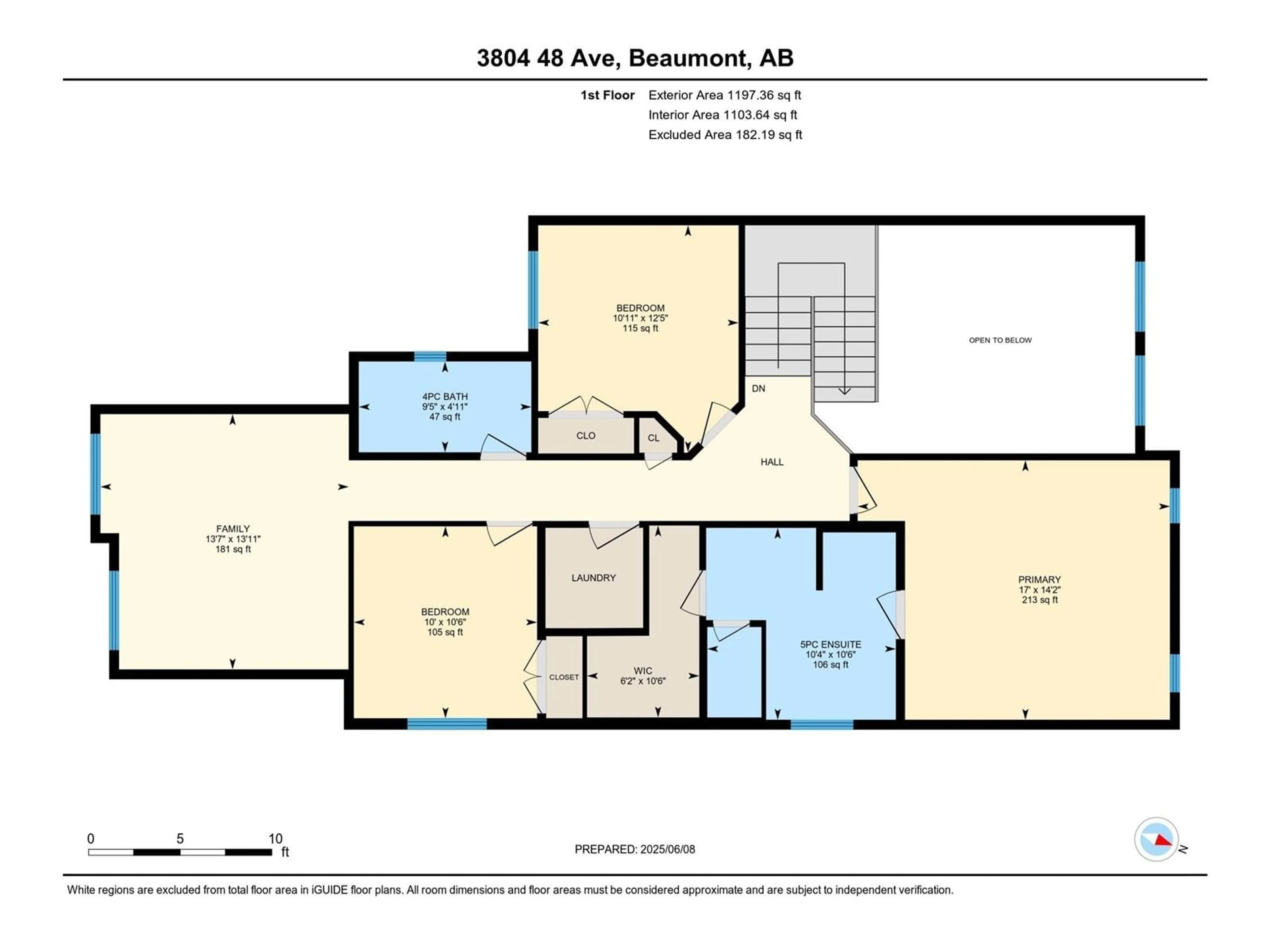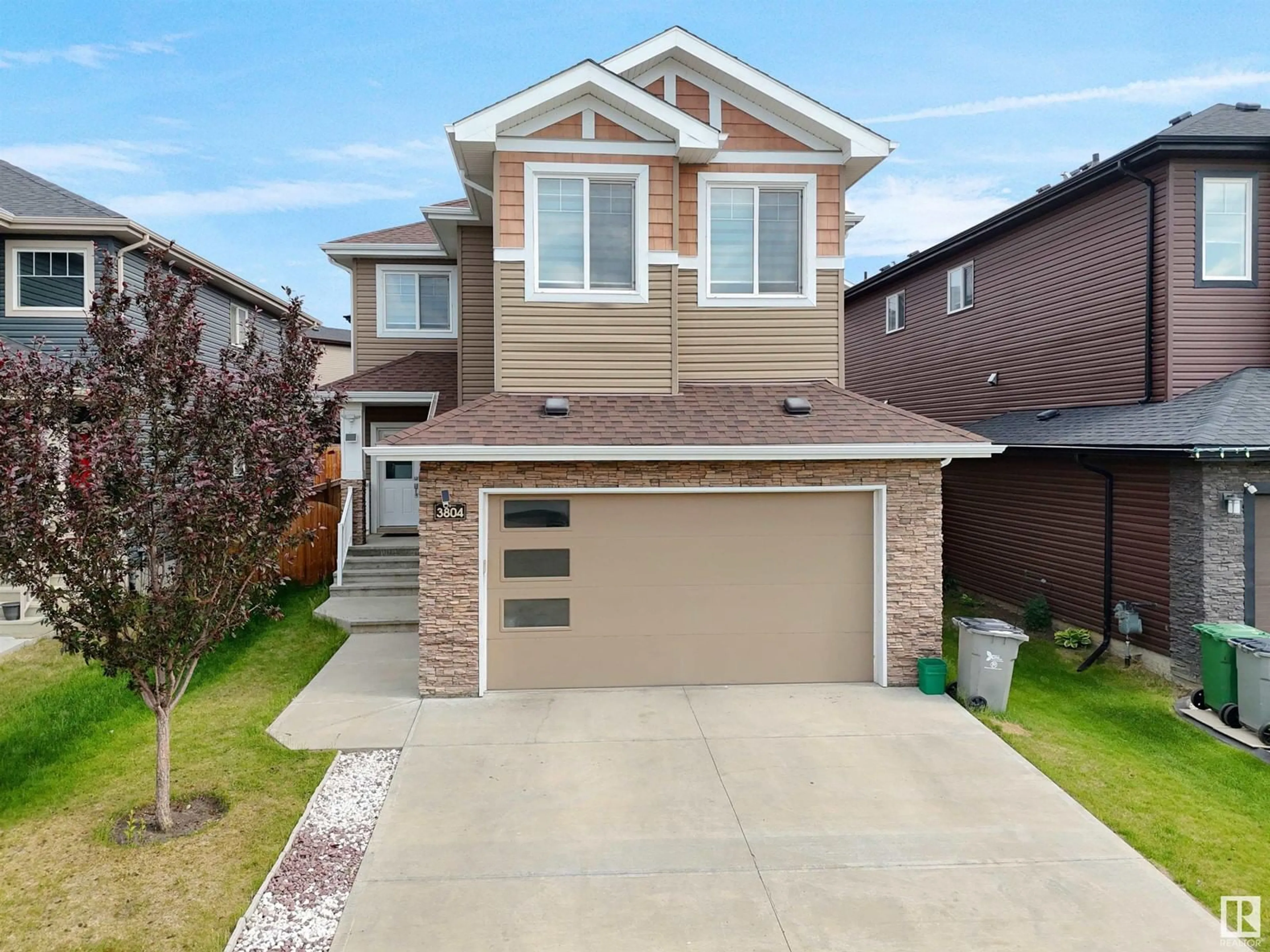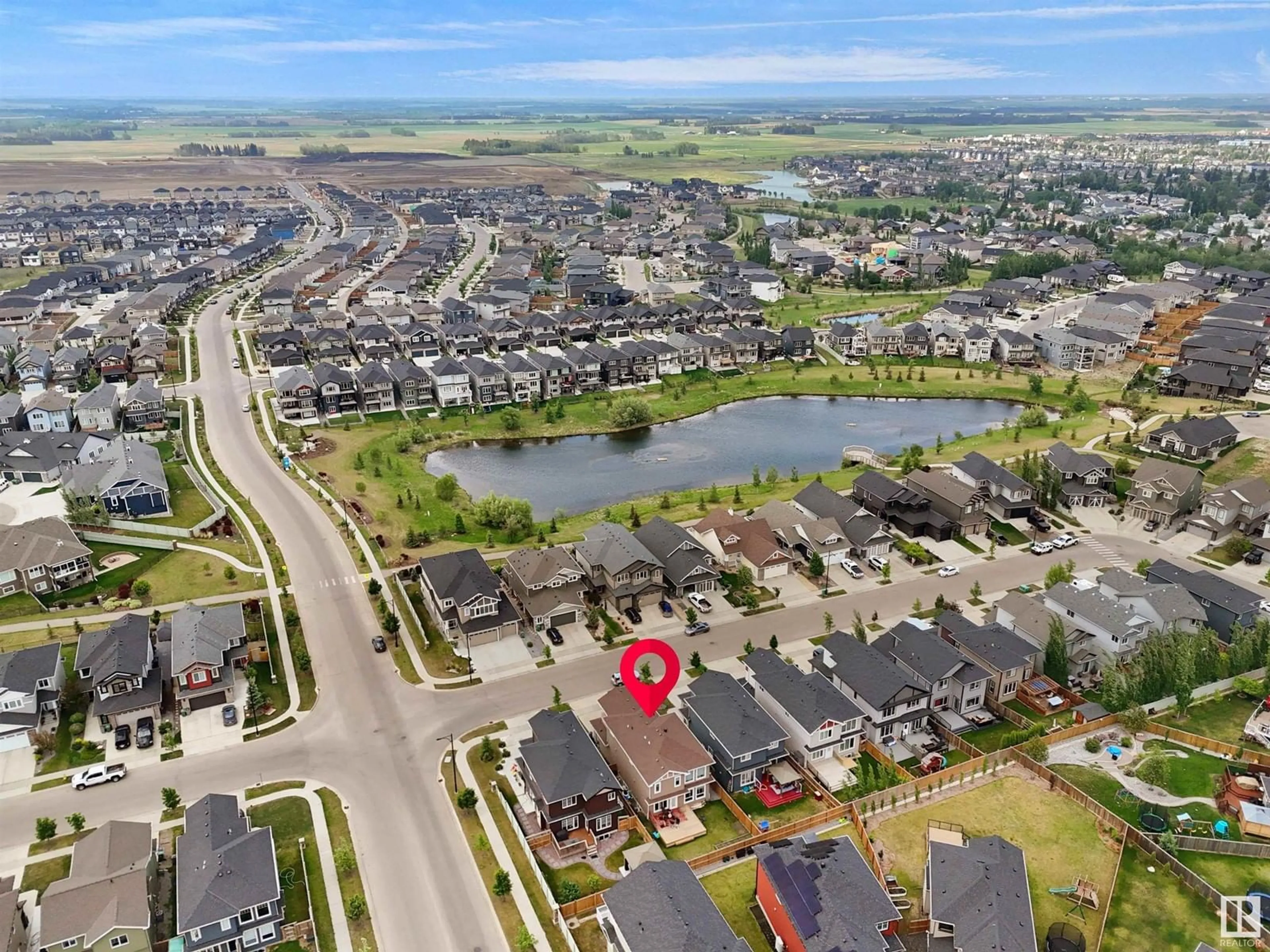3804 48 AV, Beaumont, Alberta T4Z1Y8
Contact us about this property
Highlights
Estimated ValueThis is the price Wahi expects this property to sell for.
The calculation is powered by our Instant Home Value Estimate, which uses current market and property price trends to estimate your home’s value with a 90% accuracy rate.Not available
Price/Sqft$294/sqft
Est. Mortgage$2,748/mo
Tax Amount ()-
Days On Market16 days
Description
Welcome to this stunning 2-storey home in Forest Heights, Beaumont, offering 2,086 sq ft of modern living space with an open, bright floor plan. Features include hardwood, vinyl and tile flooring, 9-ft ceilings, upgraded lighting, quartz countertops, and high-end finishes throughout. The main level boasts a spacious living room with 20-ft ceilings and gas fireplace, a dining nook with large windows overlooking a landscaped backyard and deck, and a fully upgraded kitchen with white cabinets, quartz countertops, backsplash, stainless steel appliances, and an island. There’s also a den/office, a 2-pc bath, and an entrance for convenience. Upstairs upgraded to vinyl flooring, the bonus room with vaulted ceilings adds versatile space, the primary bedroom has a 5-piece ensuite and walk-in closet, plus two additional bedrooms and a full bath. This home includes a legal 2-bed, 1-bath in-law suite with its own side entrance. Upgrades include Vinyl flooring, Paint, Located near schools, parks, shops, and amenities. (id:39198)
Property Details
Interior
Features
Main level Floor
Living room
3.88m x 4.2Dining room
4.34m x 2.3Kitchen
4.34m x 3.4Den
3.19m x 2.7Property History
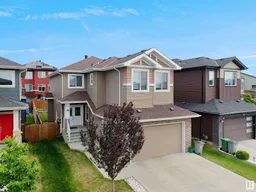 72
72
