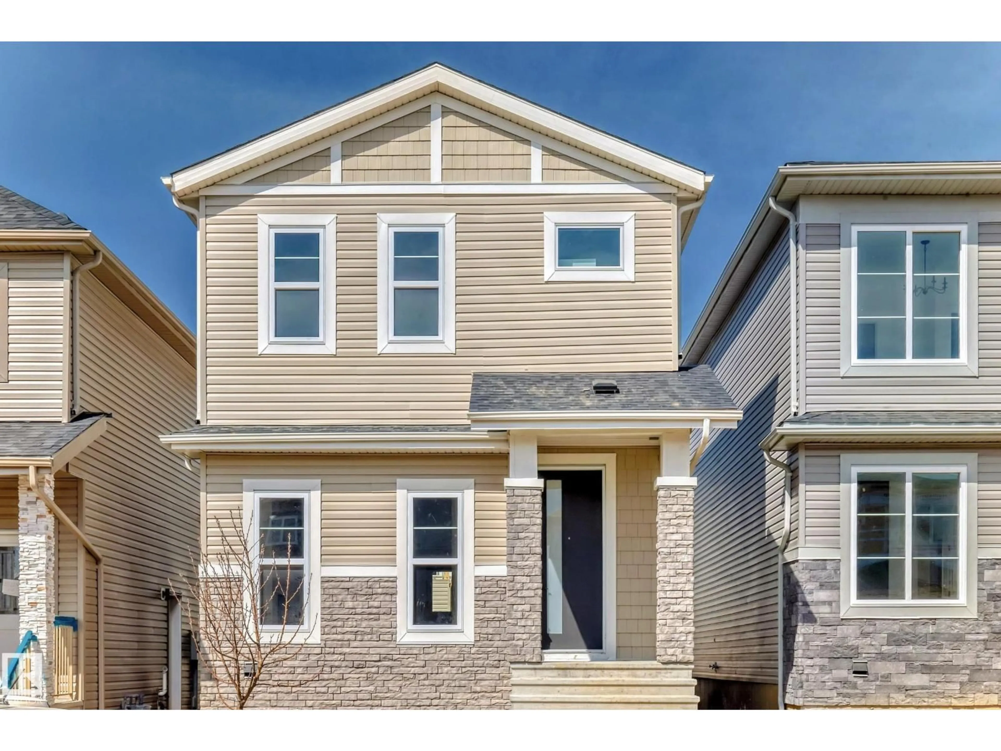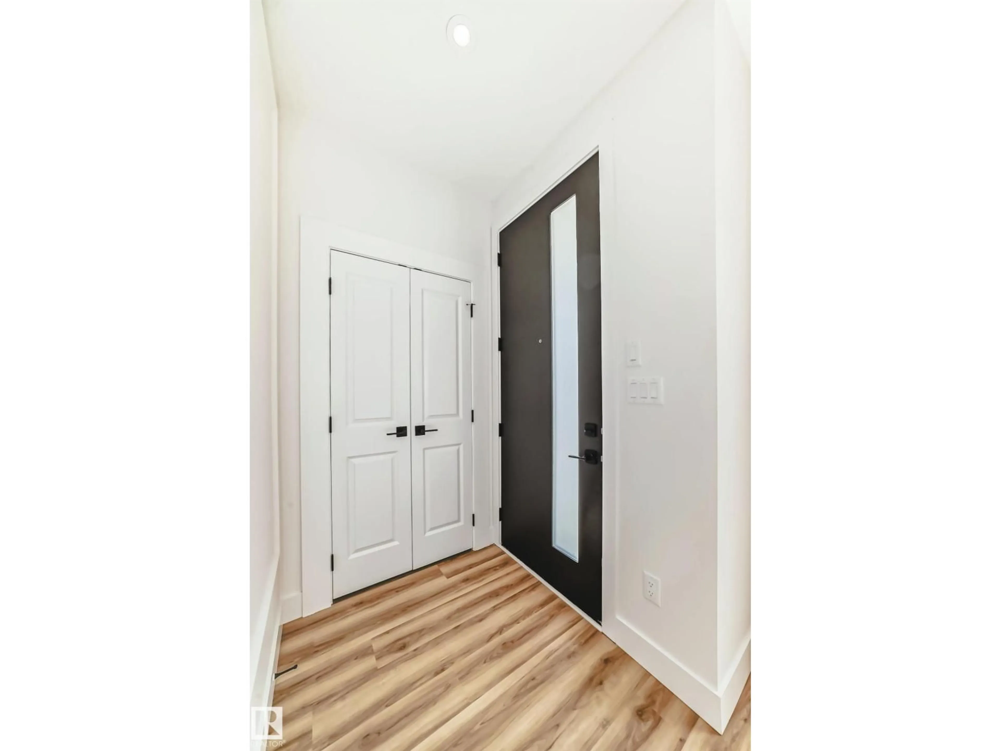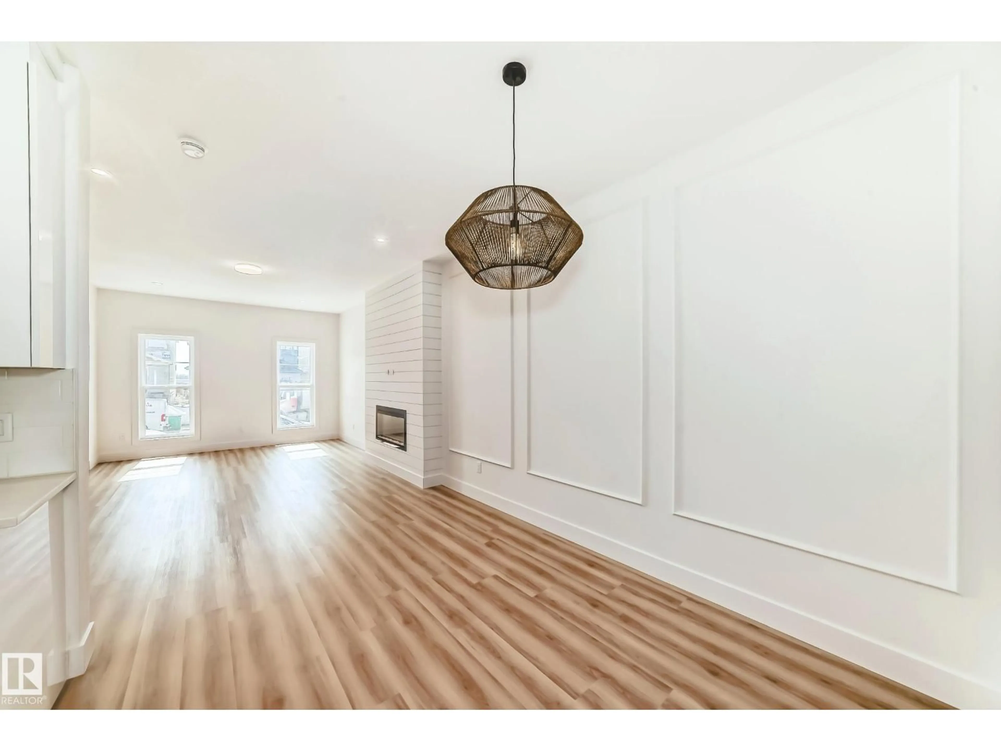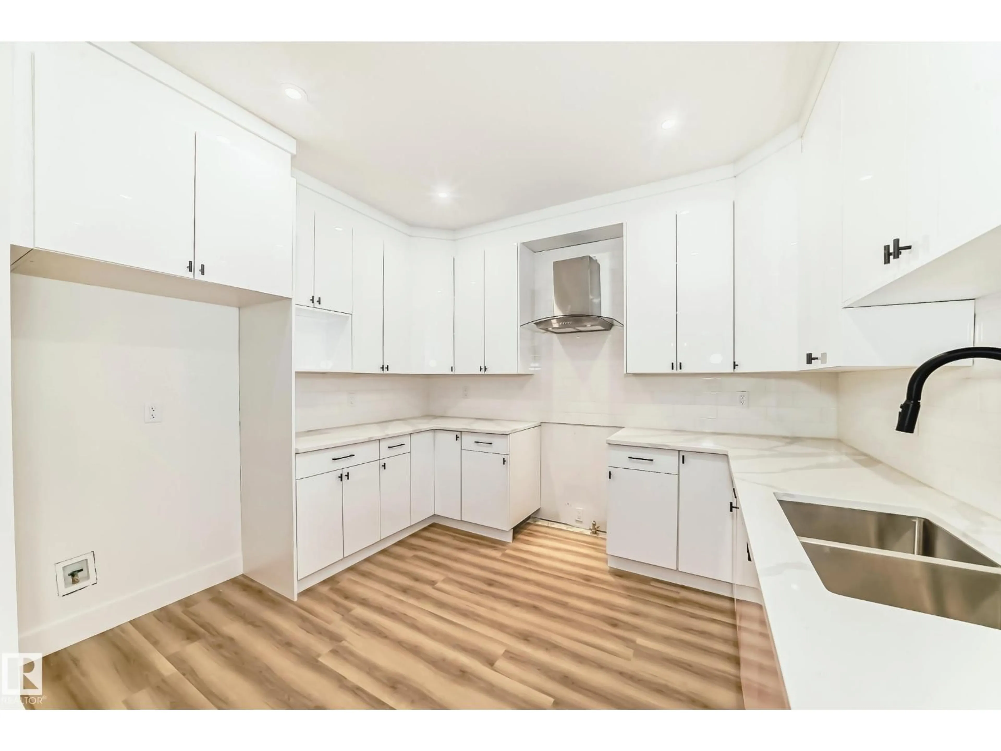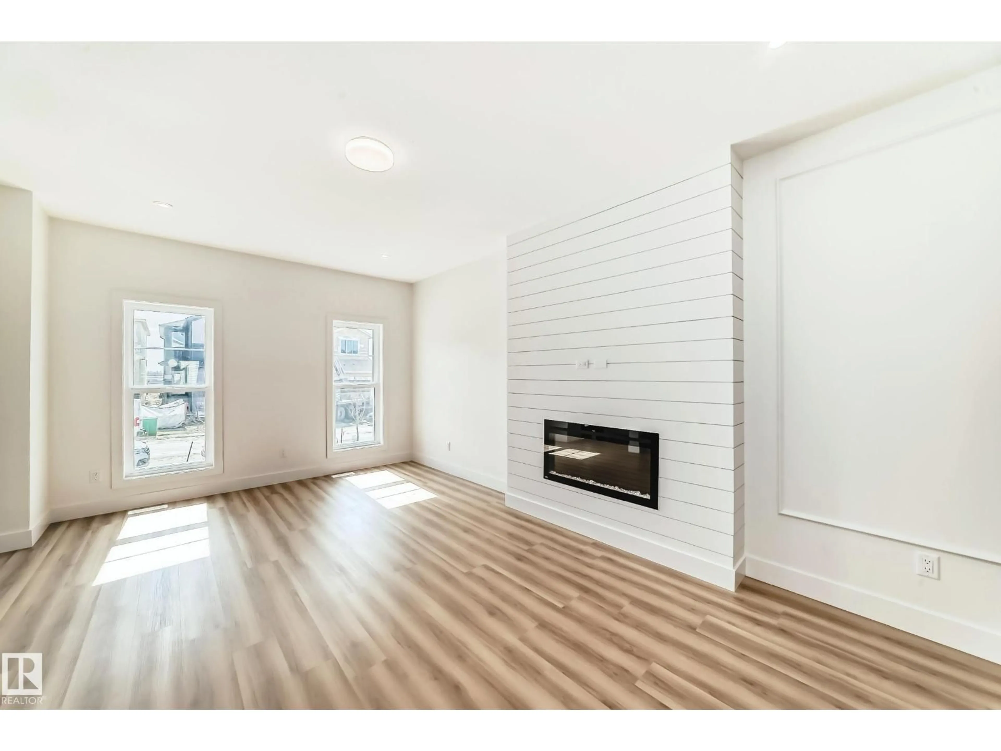Contact us about this property
Highlights
Estimated valueThis is the price Wahi expects this property to sell for.
The calculation is powered by our Instant Home Value Estimate, which uses current market and property price trends to estimate your home’s value with a 90% accuracy rate.Not available
Price/Sqft$412/sqft
Monthly cost
Open Calculator
Description
Investor Alert! This beautifully designed home offers three separate living spaces, making it perfect for investors or families seeking extra flexibility. The main floor which is 1,743 sq.ft includes a bedroom and full bathroom, with a 804 sq.ft legal 1-bedroom basement suite with private entrance and a 425 sq.ft 1-bedroom garden suite add excellent rental income potential or mortgage helpers. What sets this opportunity apart is the ability to qualify for CMHC-insured financing when acquired together with the neighboring property. This rare side-by-side purchase option can open doors to longer amortizations, stronger cash flow, and superior financing terms. Located in a desirable, family-friendly neighborhood near schools, parks, and amenities, this property blends modern living with financial upside. Whether bought individually or paired with the adjoining home for CMHC qualification, it’s a smart move for both investors and homeowners. (id:39198)
Property Details
Interior
Features
Main level Floor
Living room
3.63 x 5.77Dining room
1.61 x 2.93Kitchen
2.97 x 3.5Bedroom 2
2.85 x 3.46Property History
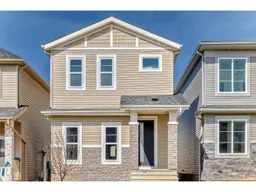 36
36
