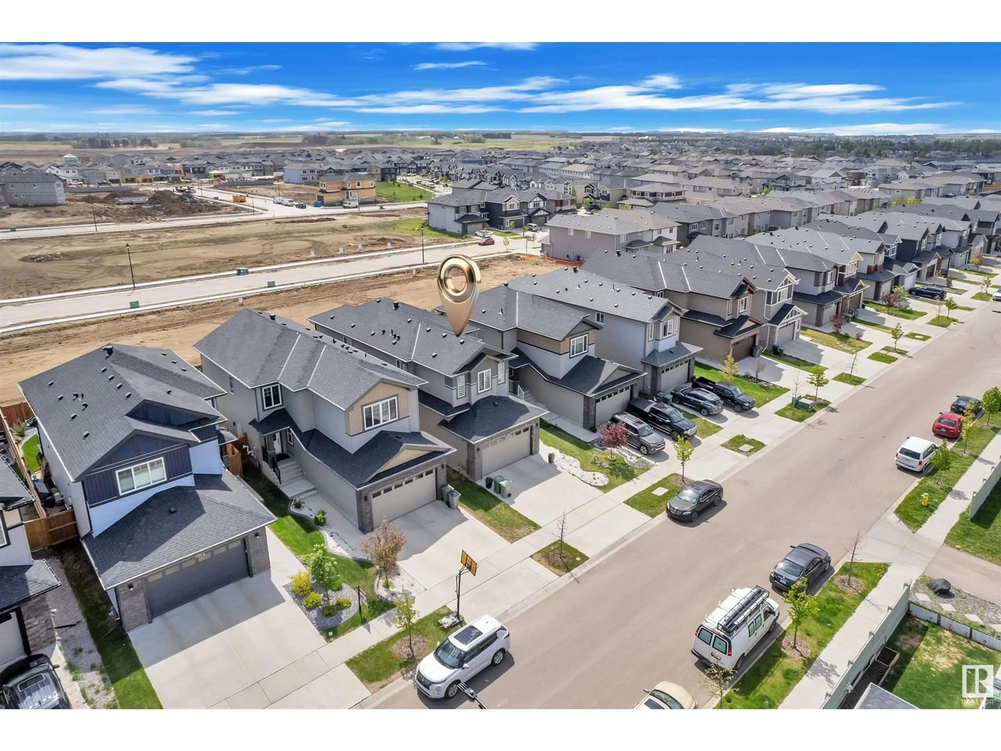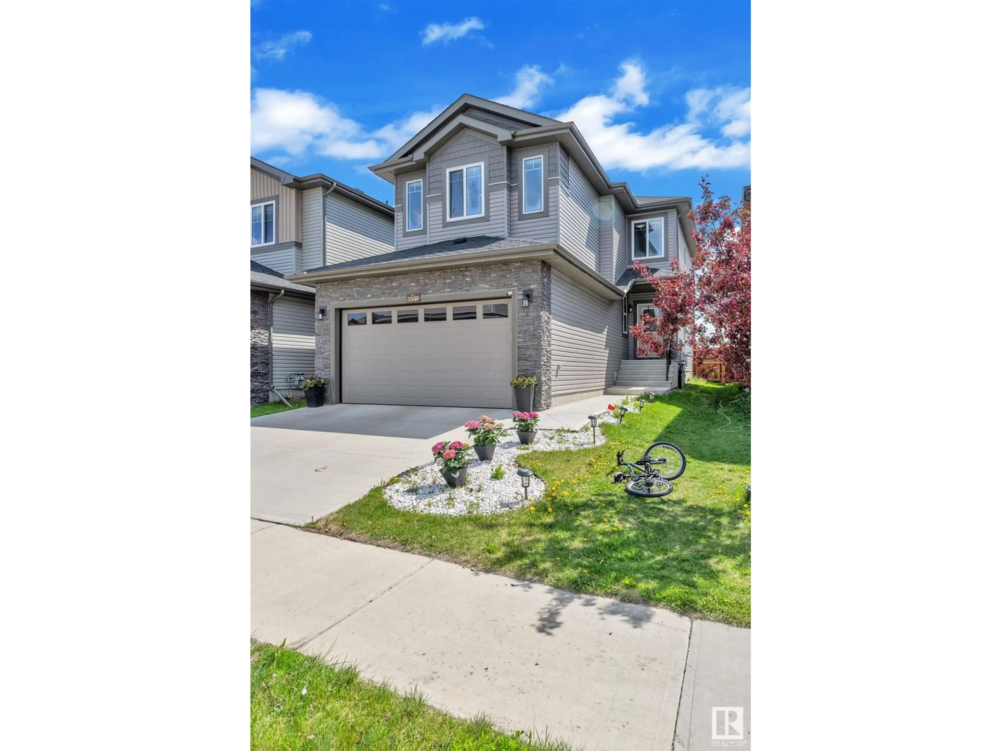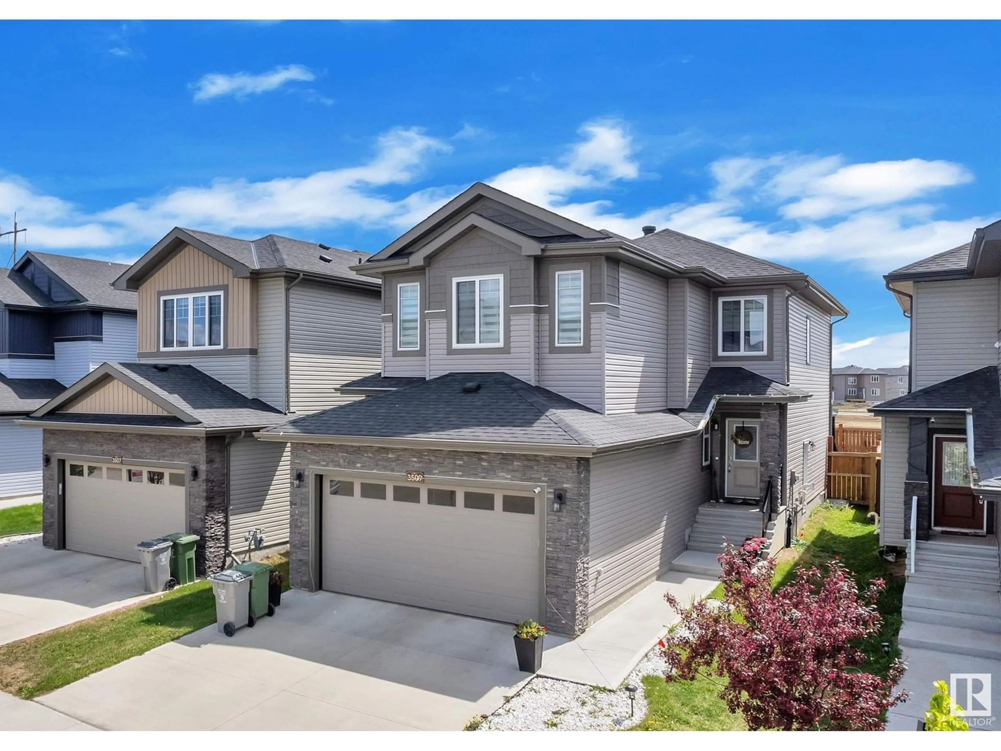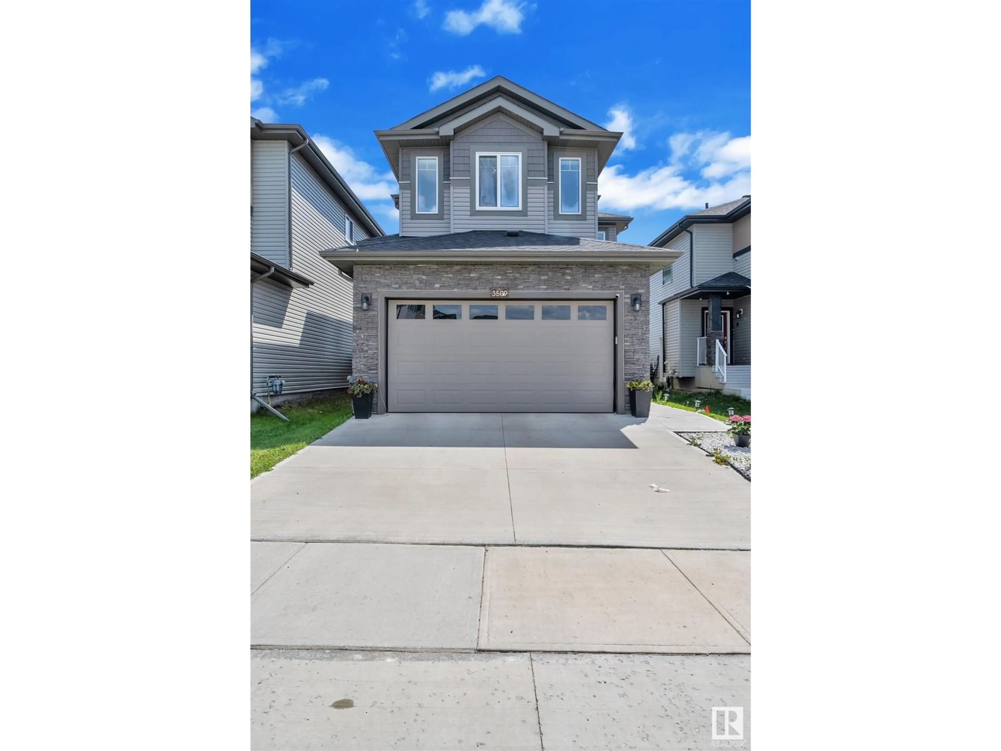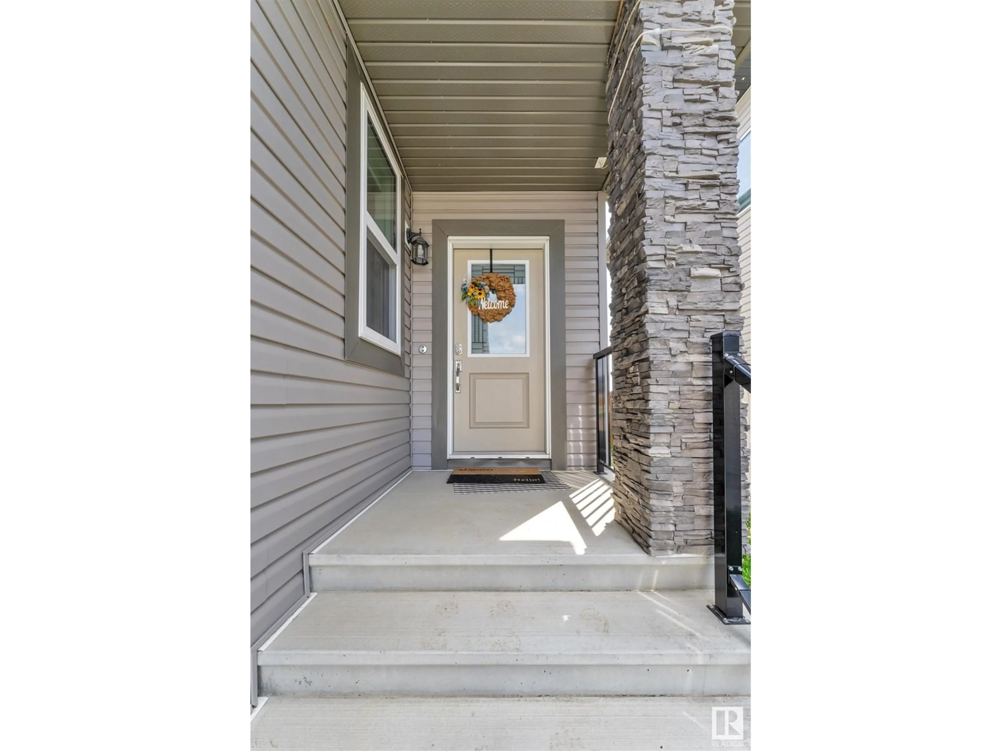Contact us about this property
Highlights
Estimated valueThis is the price Wahi expects this property to sell for.
The calculation is powered by our Instant Home Value Estimate, which uses current market and property price trends to estimate your home’s value with a 90% accuracy rate.Not available
Price/Sqft$272/sqft
Monthly cost
Open Calculator
Description
This residence features a total of 4 Bedrooms and 2.5 Bathrooms. It is a newly Elegant home offer main floor/ OFFICE, Walkin Pantry , OPEN TO BELOW and SIDE ENTRANCE. Total of 4 BEDS and 2.5 Full BATHS. The main floor offers an open concept entertaining area w/Kitchen, dining & living room. The kitchen offers a large island w/eating bar & Quartz counter tops, a large dining space and a pantry .With high ceilings that are open to the second level and a cozy fireplace, the living room is the perfect space and lots windows to gather the family. Completing this floor bedroom/den. Upstairs you will find the additional 3 bedrooms (including the HUGE master w/ private ensuite), a bonus room, laundry & the third bathroom. The basement has a SEPARATE ENTRANCE and awaits your personal touch.Only minutes to Edmonton and a short drive to the Airport, Anthony Henday, Calgary Trail & Shopping Centres. (id:39198)
Property Details
Interior
Features
Main level Floor
Living room
3.96 x 4.7Dining room
3.65 x 3.15Kitchen
3.65 x 3.94Bedroom 4
2.57 x 3.4Property History
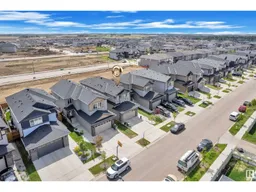 44
44
