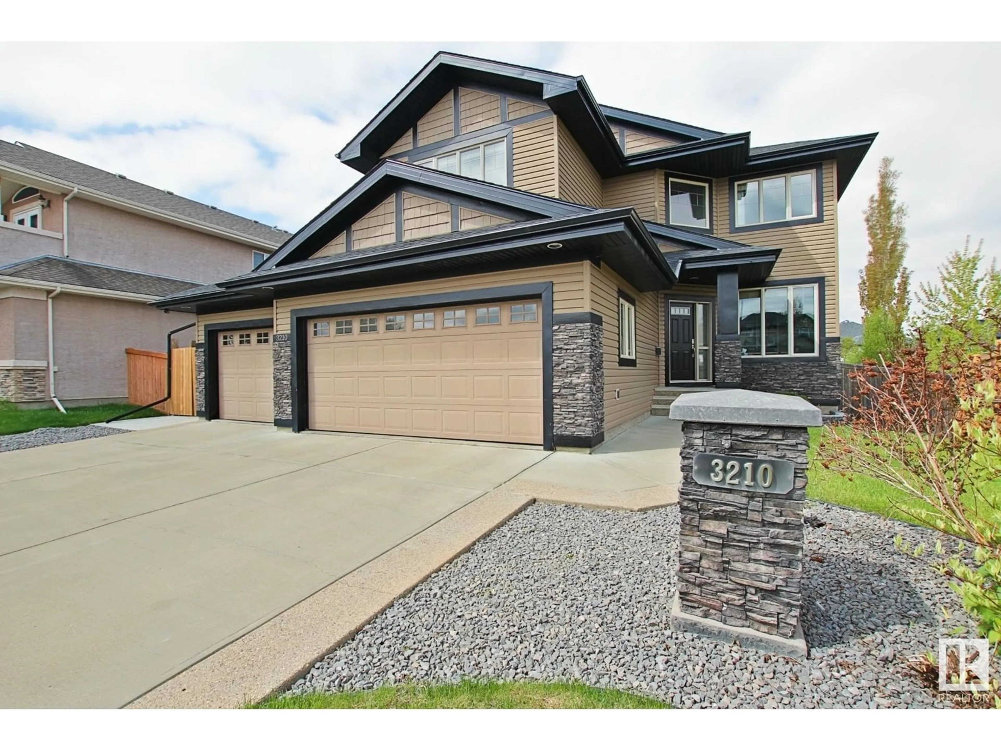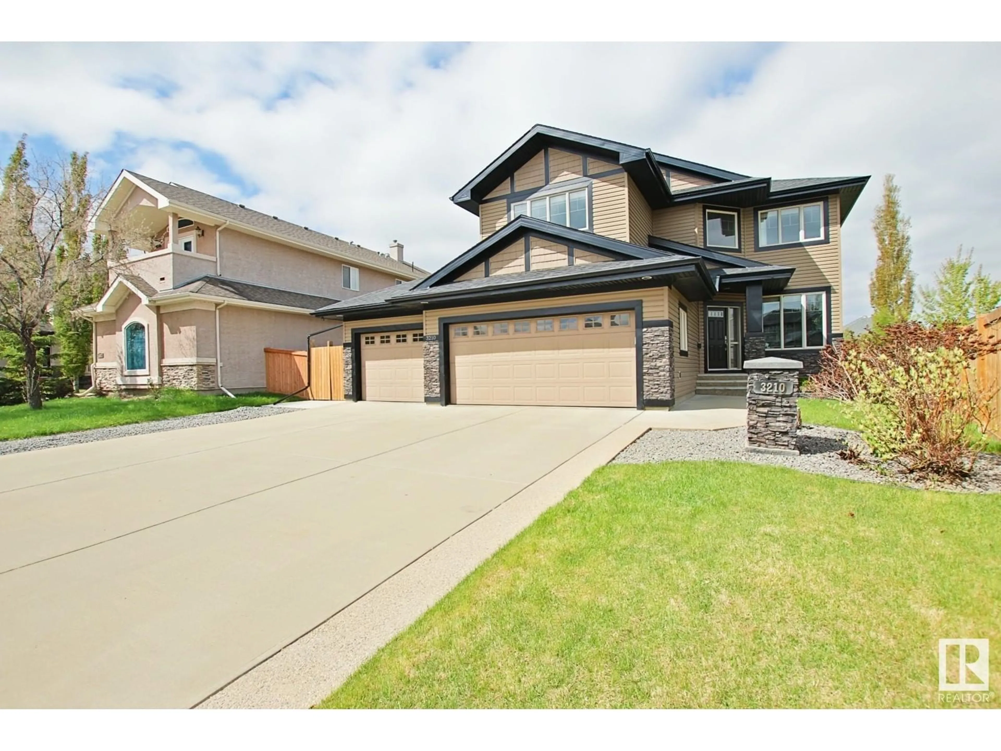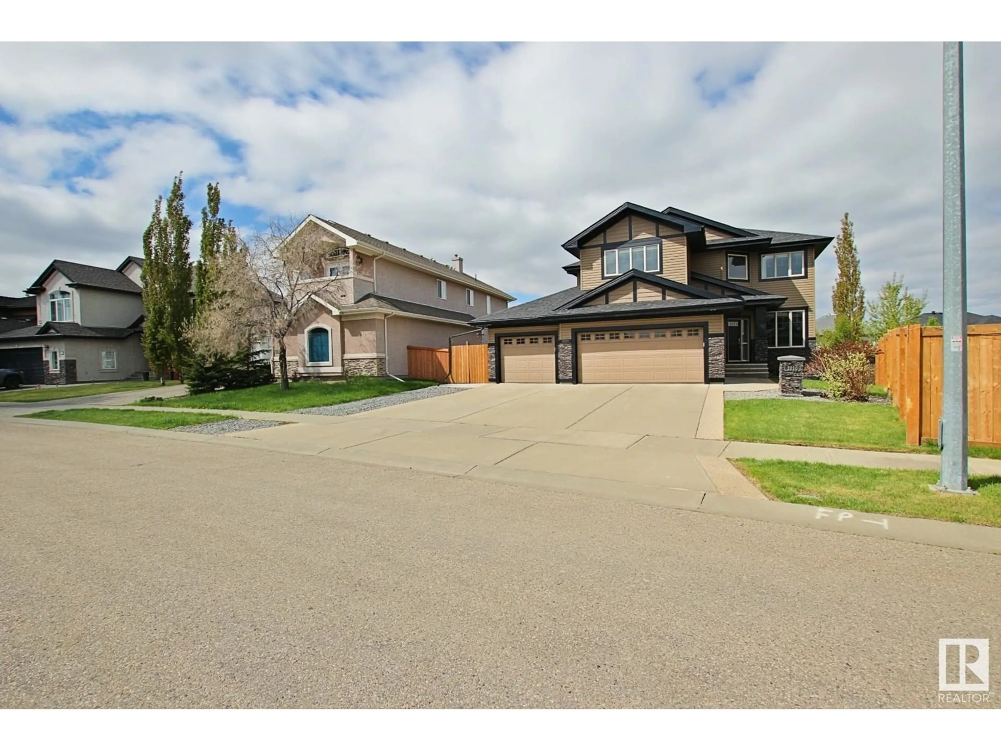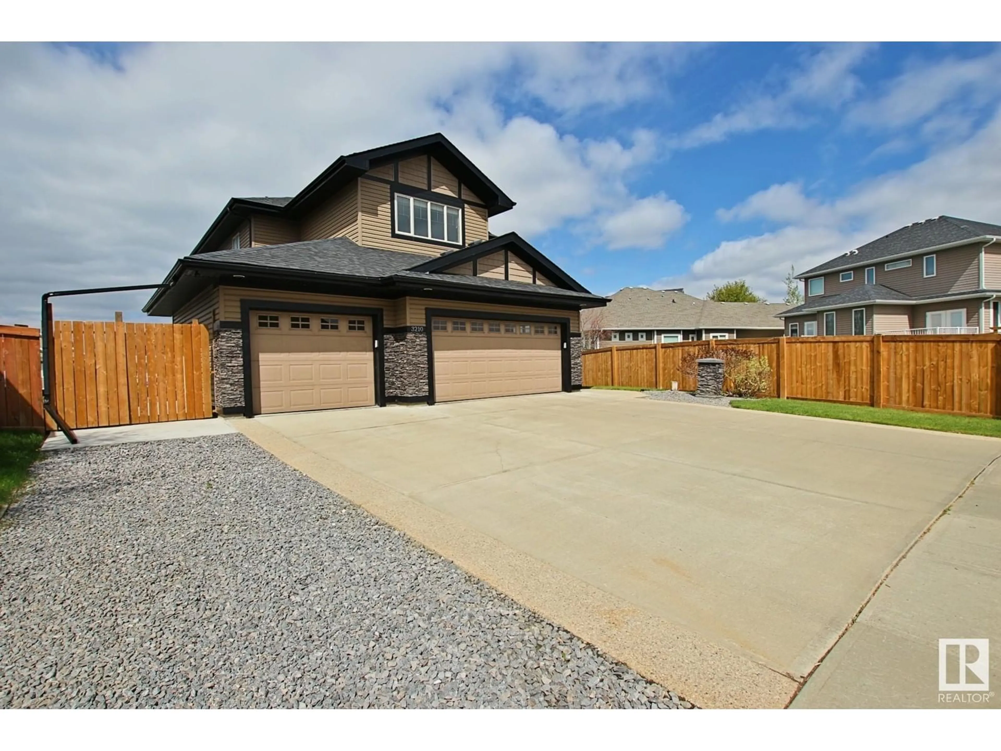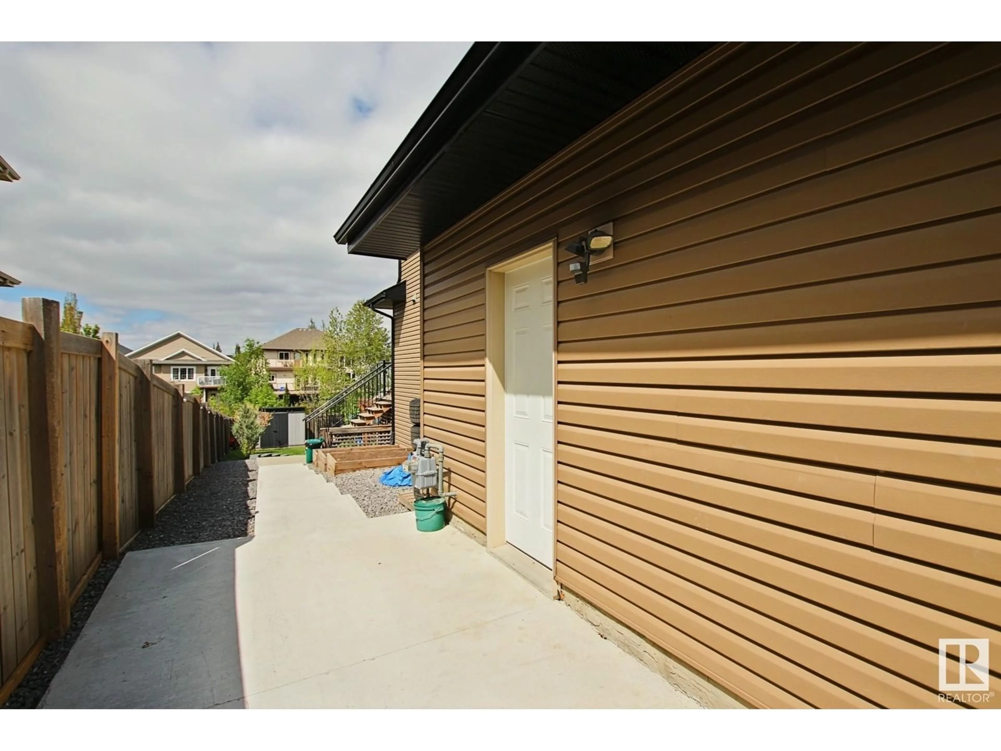3210 62 ST, Beaumont, Alberta T4X1T6
Contact us about this property
Highlights
Estimated ValueThis is the price Wahi expects this property to sell for.
The calculation is powered by our Instant Home Value Estimate, which uses current market and property price trends to estimate your home’s value with a 90% accuracy rate.Not available
Price/Sqft$328/sqft
Est. Mortgage$3,221/mo
Tax Amount ()-
Days On Market11 days
Description
To a lot of Buyers this home will be the one you have been waiting for.. With just under 2300 sqft on a pie lot with a triple garage, AC, WALK OUT BASEMENT and 2nd Kitchen this home has lots to offer. Pride of Ownership radiates in this super clean and modern home. Inside and out this home invites you to just enjoy your days and has many different areas to entertain or just relax. The yard is straight up massive, features a lower sitting area, garden boxes, gorgeous patio w pergola and a large upper deck. Inside we have 3 bedrooms up, den on main and fully finished basement suite with one bedroom. Modern lighting, great kitchen, super modern appliances; it's all here. Large bonus room, large master bedroom and really good size secondary bedrooms. Downstairs is a great one bedroom suite that was designed with love for mom and dad and is a great option if needed. Cook top for a stove means this area could easily not be used as a suite too if a man cave or just fully finished basement is needed. (id:39198)
Property Details
Interior
Features
Main level Floor
Living room
Dining room
Kitchen
Laundry room
Property History
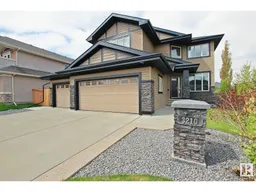 57
57
