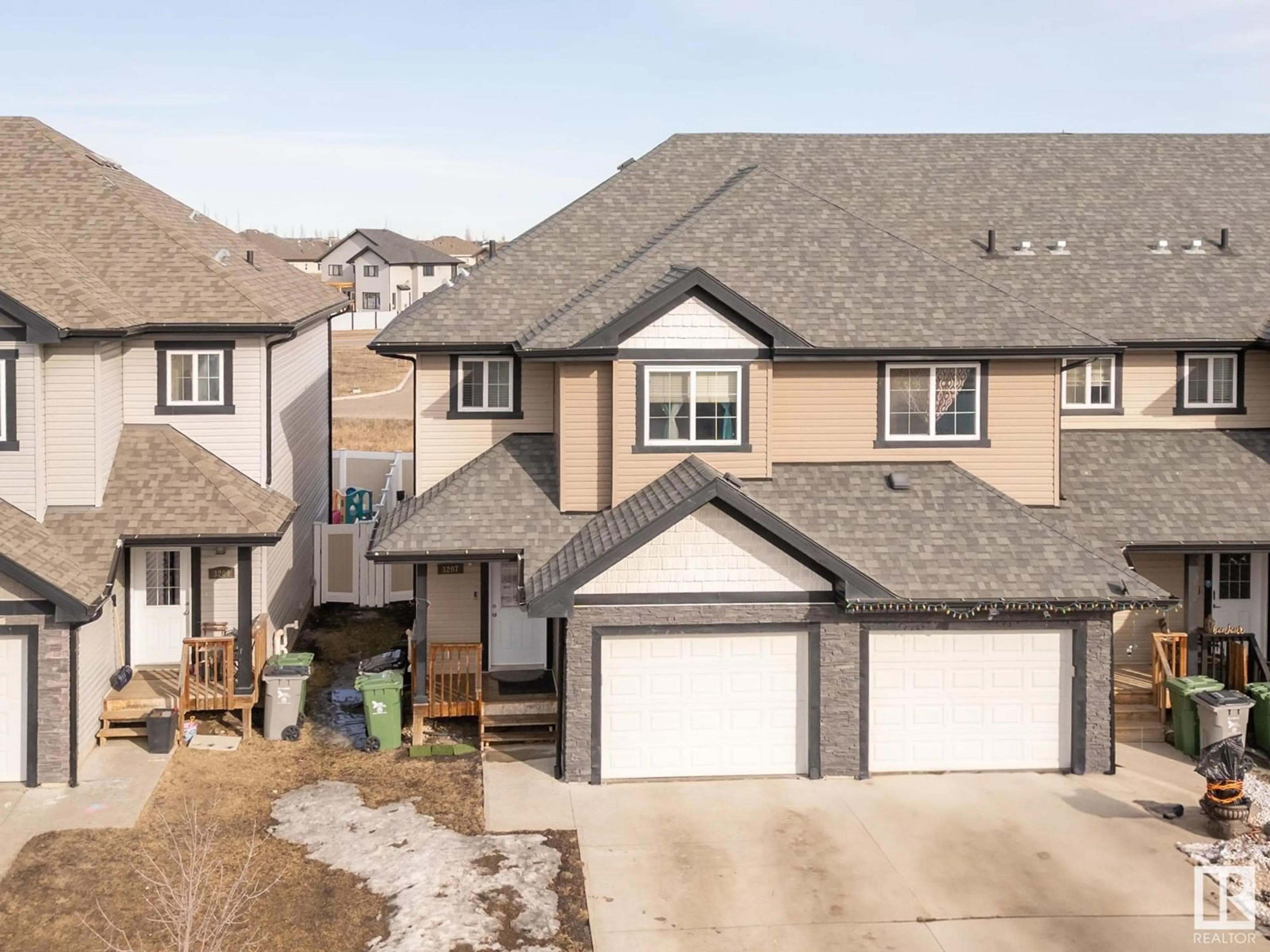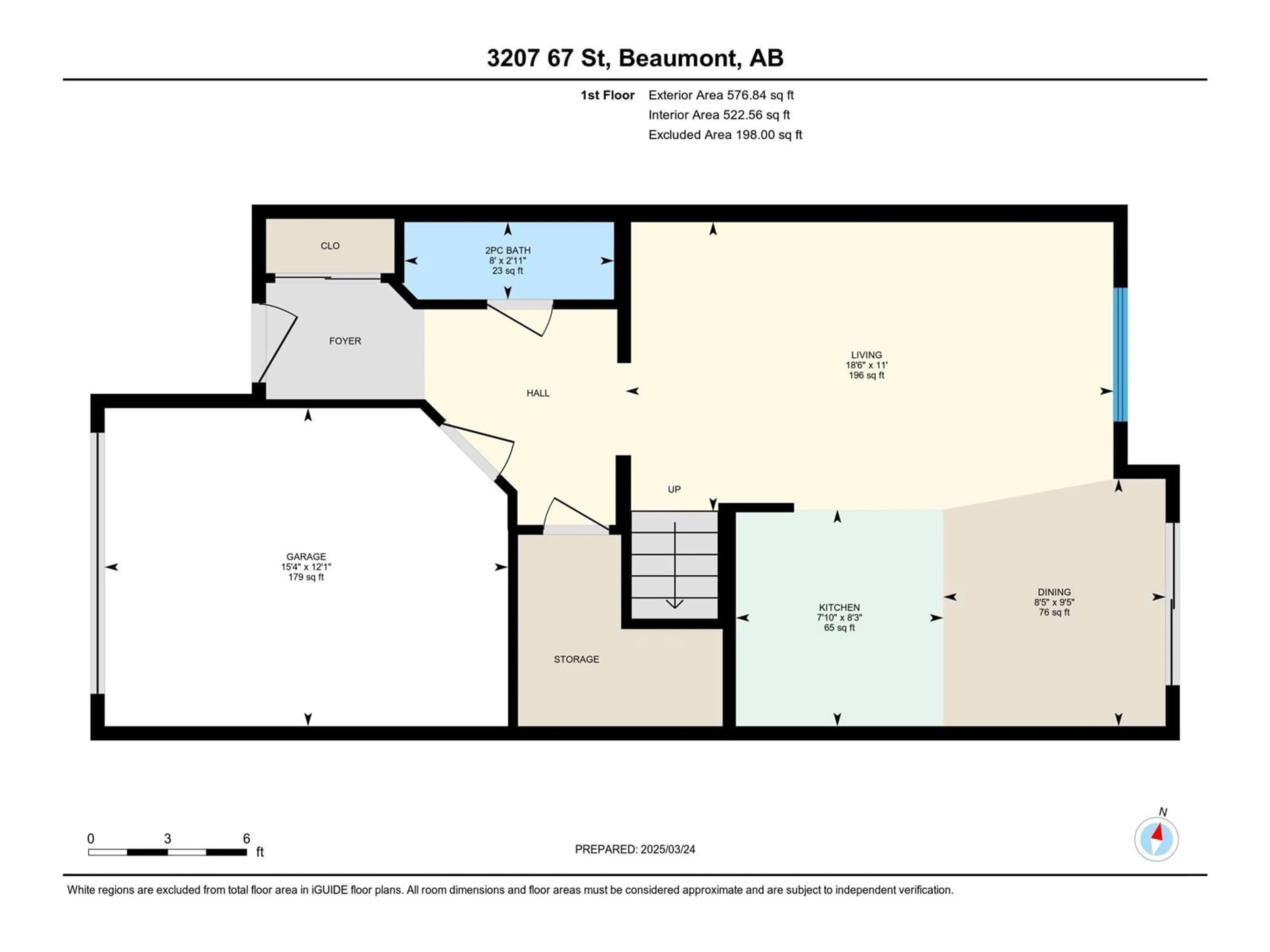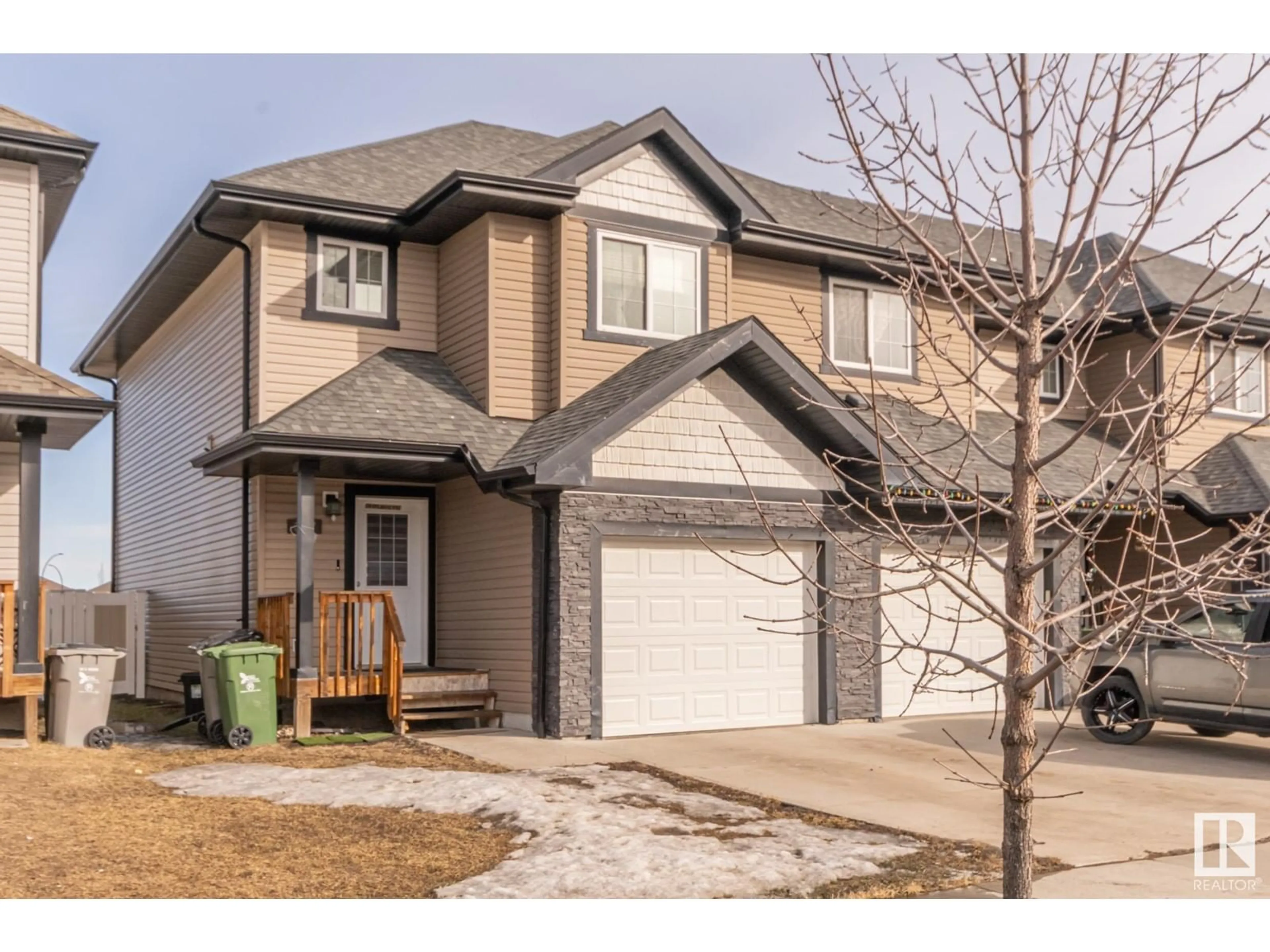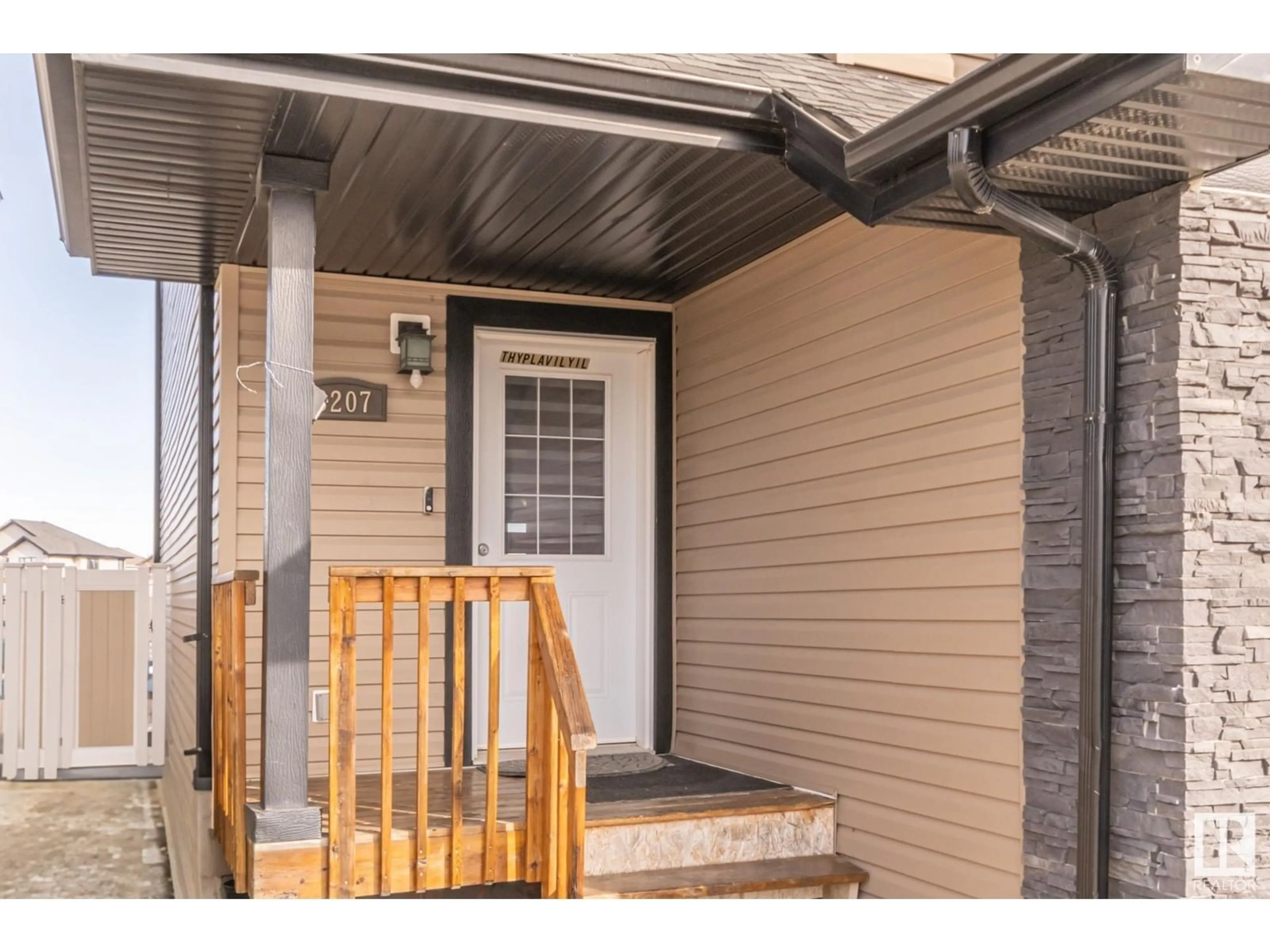Contact us about this property
Highlights
Estimated ValueThis is the price Wahi expects this property to sell for.
The calculation is powered by our Instant Home Value Estimate, which uses current market and property price trends to estimate your home’s value with a 90% accuracy rate.Not available
Price/Sqft$276/sqft
Est. Mortgage$1,460/mo
Maintenance fees$75/mo
Tax Amount ()-
Days On Market67 days
Description
Beautifully kept, single car garage attached, end unit, backing on to a park, bare land town house. Fully fenced back yard and a deck. Inside you will be greeted with gleaming hardwood flooring, spacious living room, kitchen with stainless steel appliances, decent size dining area and 2 piece bathroom completes the main level. Main floor has 9’ ceiling, kitchen has granite counter top and microwave hood fan. Upstairs you will find spacious primary bedroom with 3 piece ensuite and walk in closet. Two more bedrooms and 3 piece common bath room. Unfinished basement. (id:39198)
Property Details
Interior
Features
Main level Floor
Living room
3.35 x 5.65Dining room
2.86 x 2.57Kitchen
2.51 x 2.4Exterior
Parking
Garage spaces -
Garage type -
Total parking spaces 2
Condo Details
Amenities
Ceiling - 9ft
Inclusions
Property History
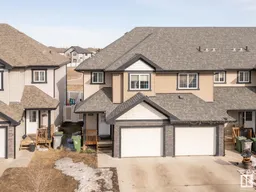 22
22
