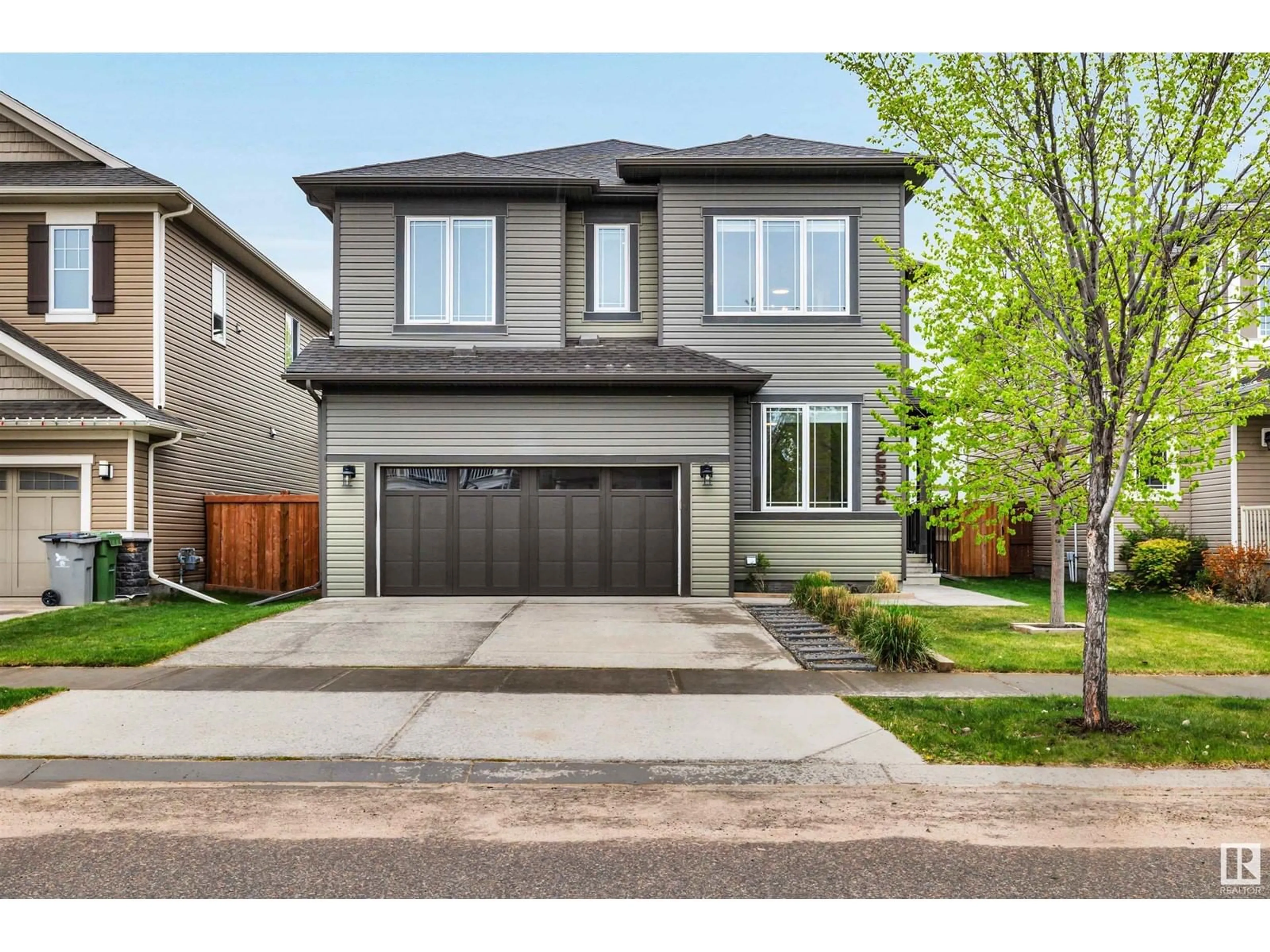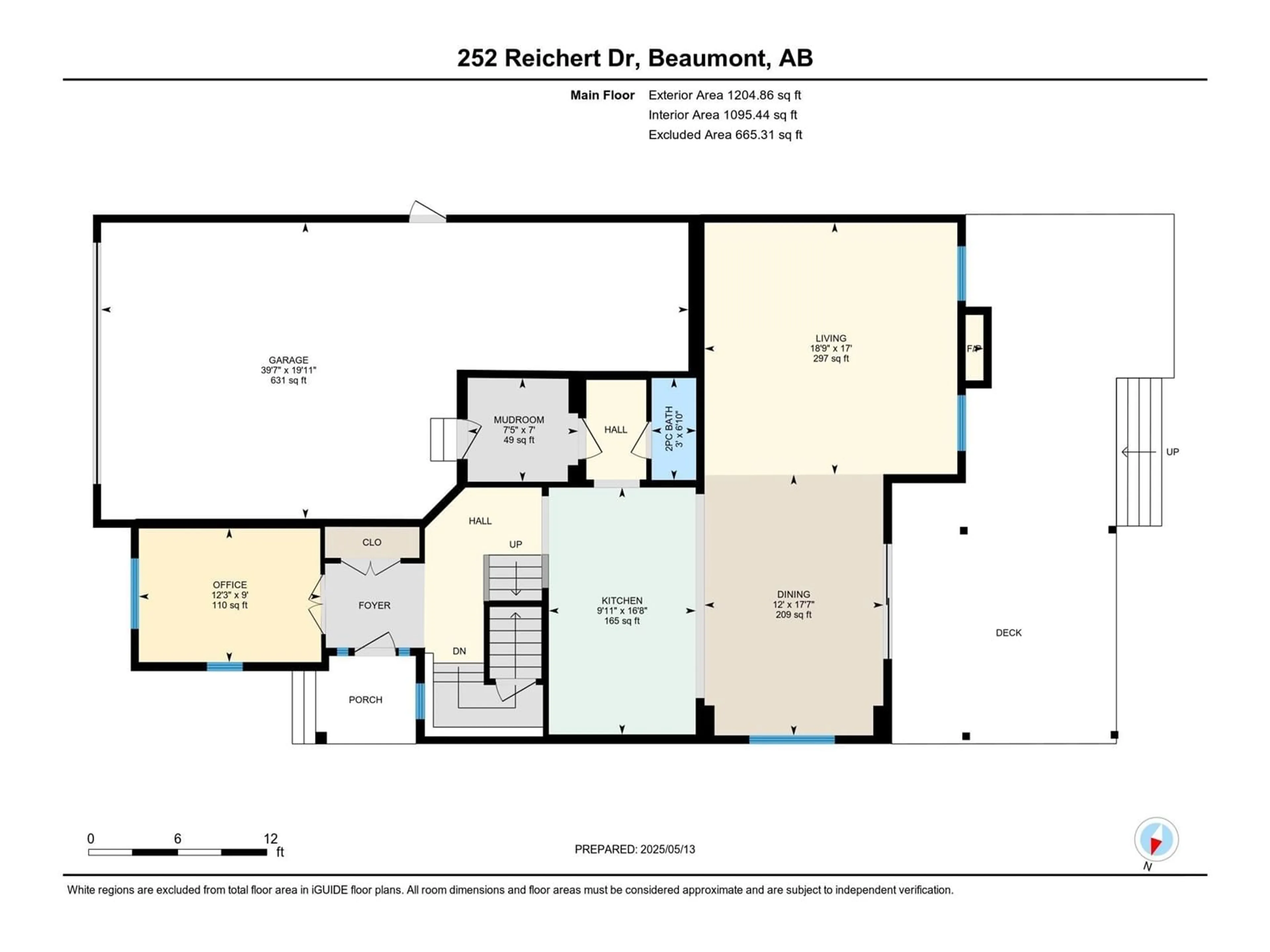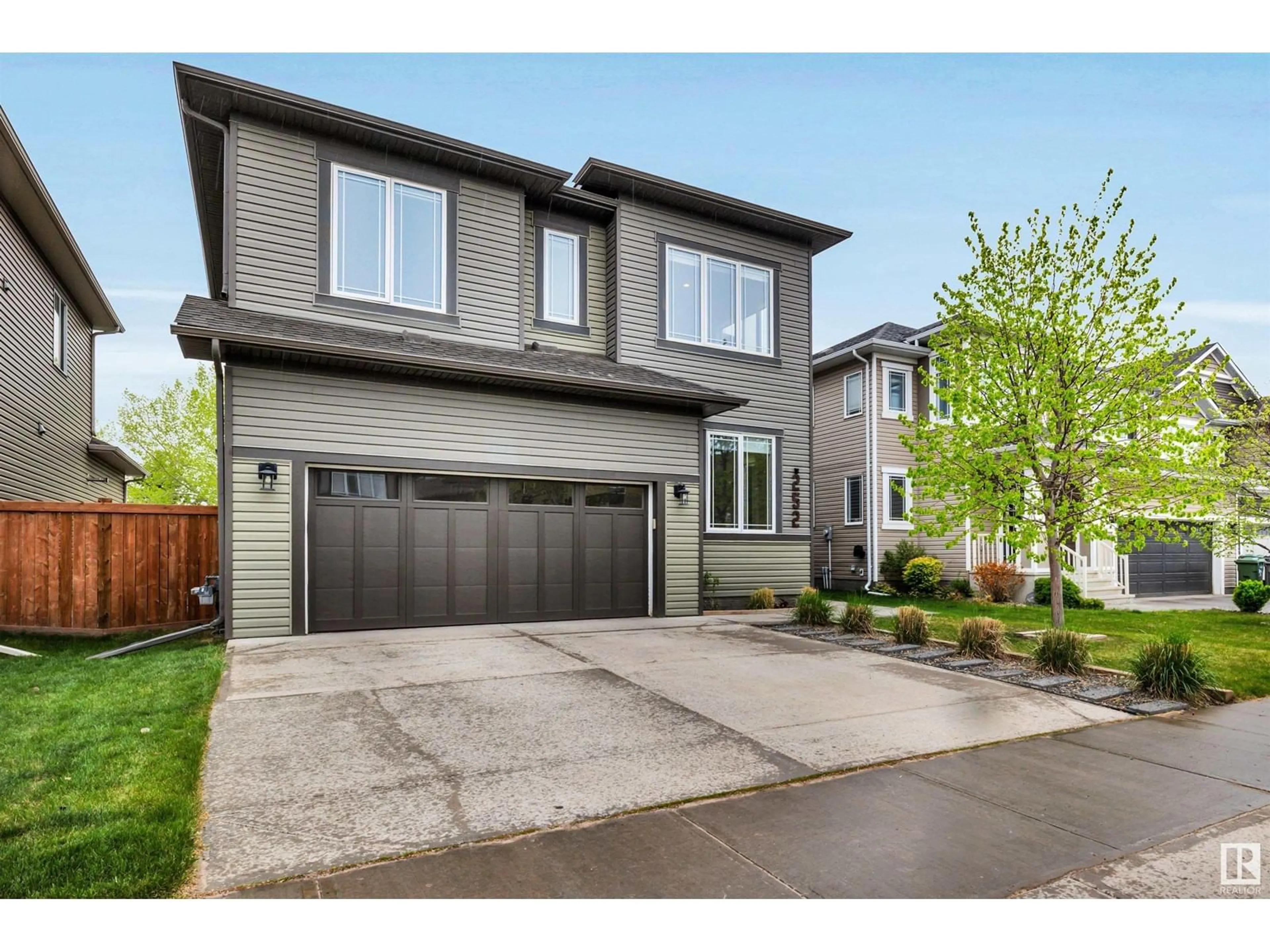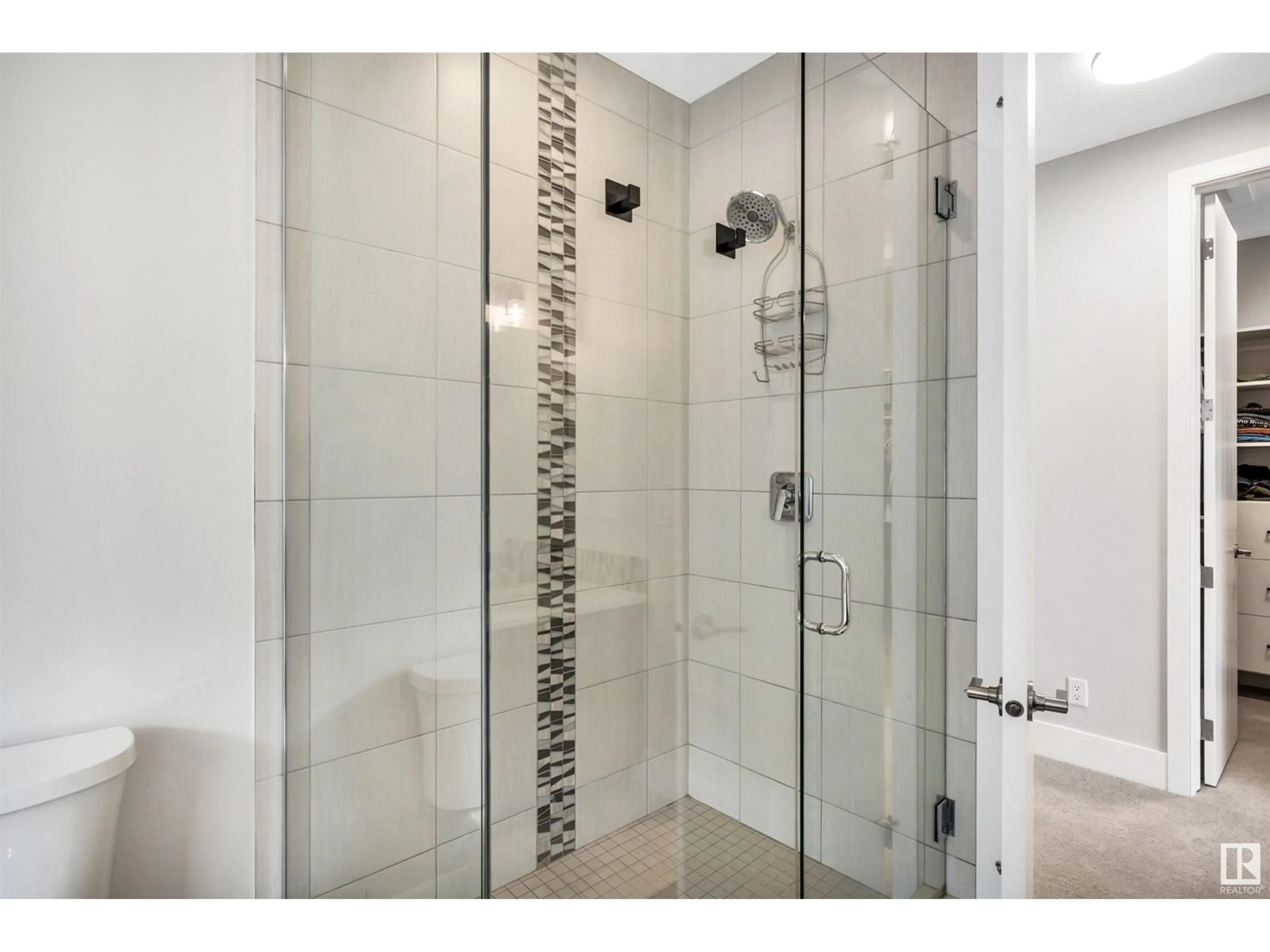252 REICHERT DR, Beaumont, Alberta T4X1Z7
Contact us about this property
Highlights
Estimated ValueThis is the price Wahi expects this property to sell for.
The calculation is powered by our Instant Home Value Estimate, which uses current market and property price trends to estimate your home’s value with a 90% accuracy rate.Not available
Price/Sqft$312/sqft
Est. Mortgage$3,564/mo
Tax Amount ()-
Days On Market9 days
Description
Welcome to this beautifully upgraded, west-facing 2600+ sq ft home with a tandem garage, backing onto the 18th hole of Coloniale Golf Course. Combining modern luxury and smart updates, it's perfect for families and entertainers alike. Enjoy 9-foot ceilings on all three levels, fresh paint, new baseboards, plush carpet upstairs, and vinyl plank flooring on the main. The fully renovated kitchen features custom-refaced cabinets, an induction cooktop, and a new dishwasher. Bathrooms have updated fixtures and refaced cabinetry, while modern lighting and California Closets add style and functionality throughout. The home features a tandom garage suitable for 3 cars and soft water throughout thanks to a Kinetico system. Unwind on the large composite deck with serene west-facing pond views, or enjoy the bonus room bathed in morning light. With quick access to Edmonton and Nisku, this quiet Beaumont retreat offers the best of both worlds. (id:39198)
Property Details
Interior
Features
Upper Level Floor
Bedroom 3
3.73 x 3.68Bedroom 2
3.75 x 4.25Primary Bedroom
5.17 x 3.97Family room
5.18 x 3.68Property History
 75
75




