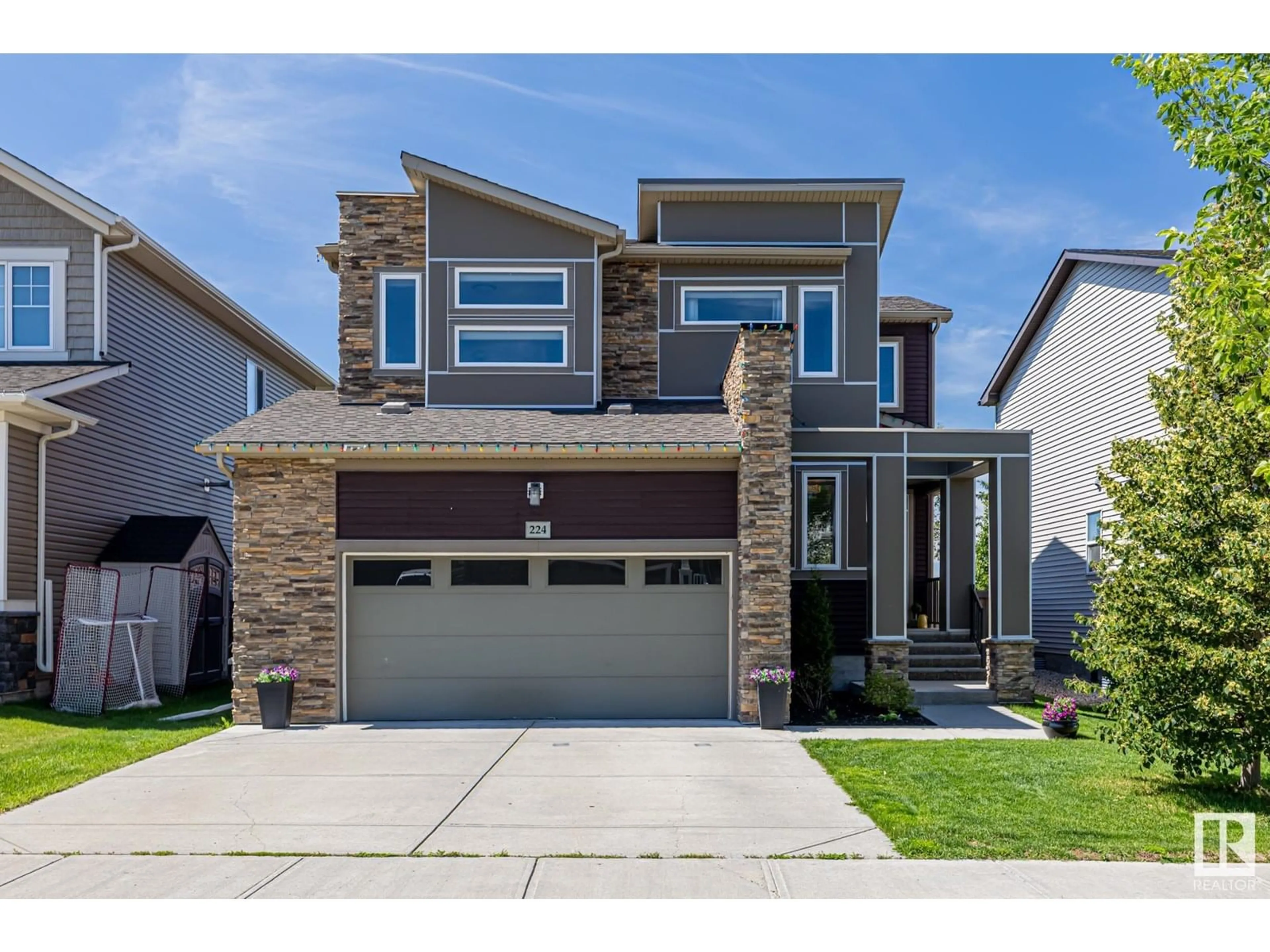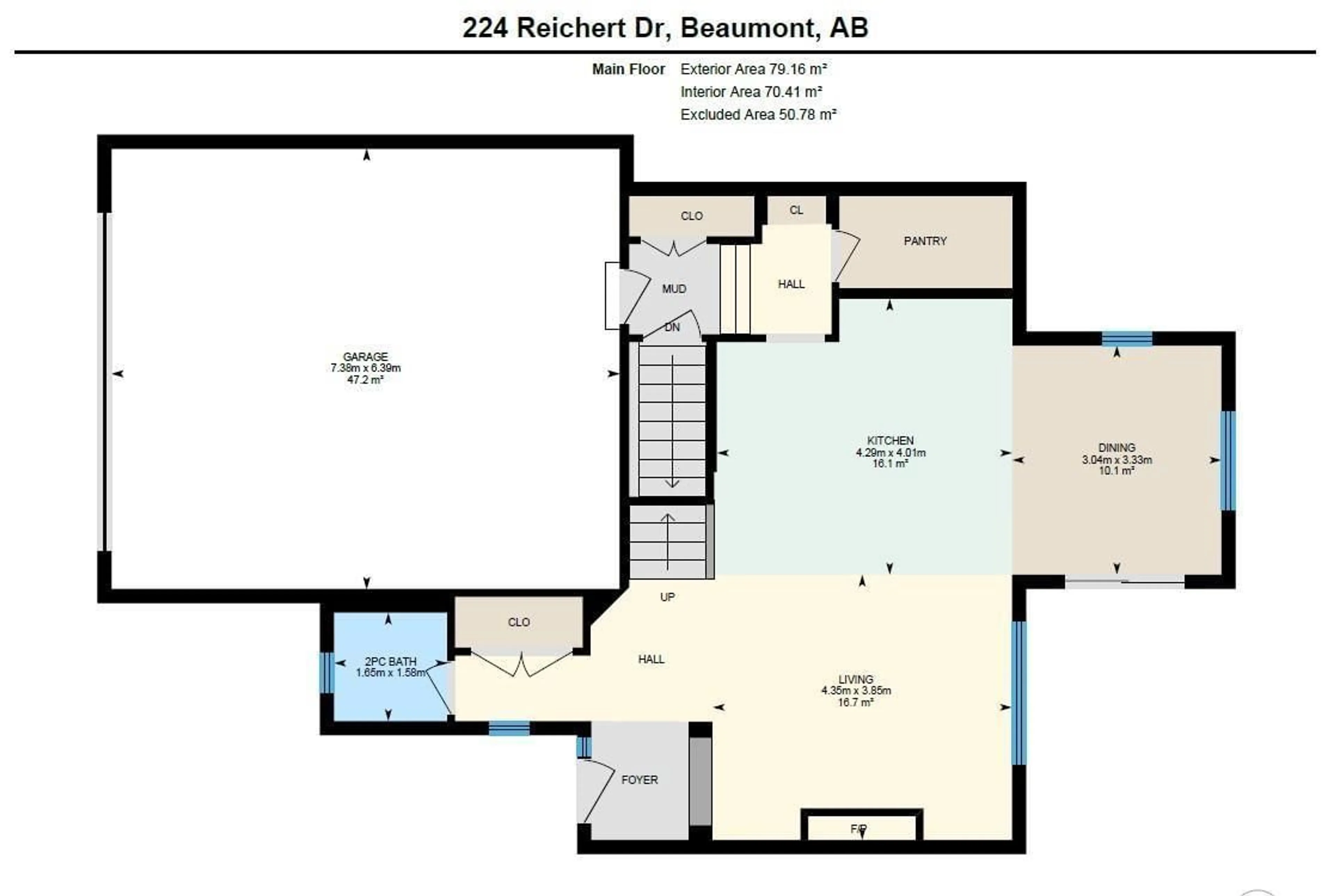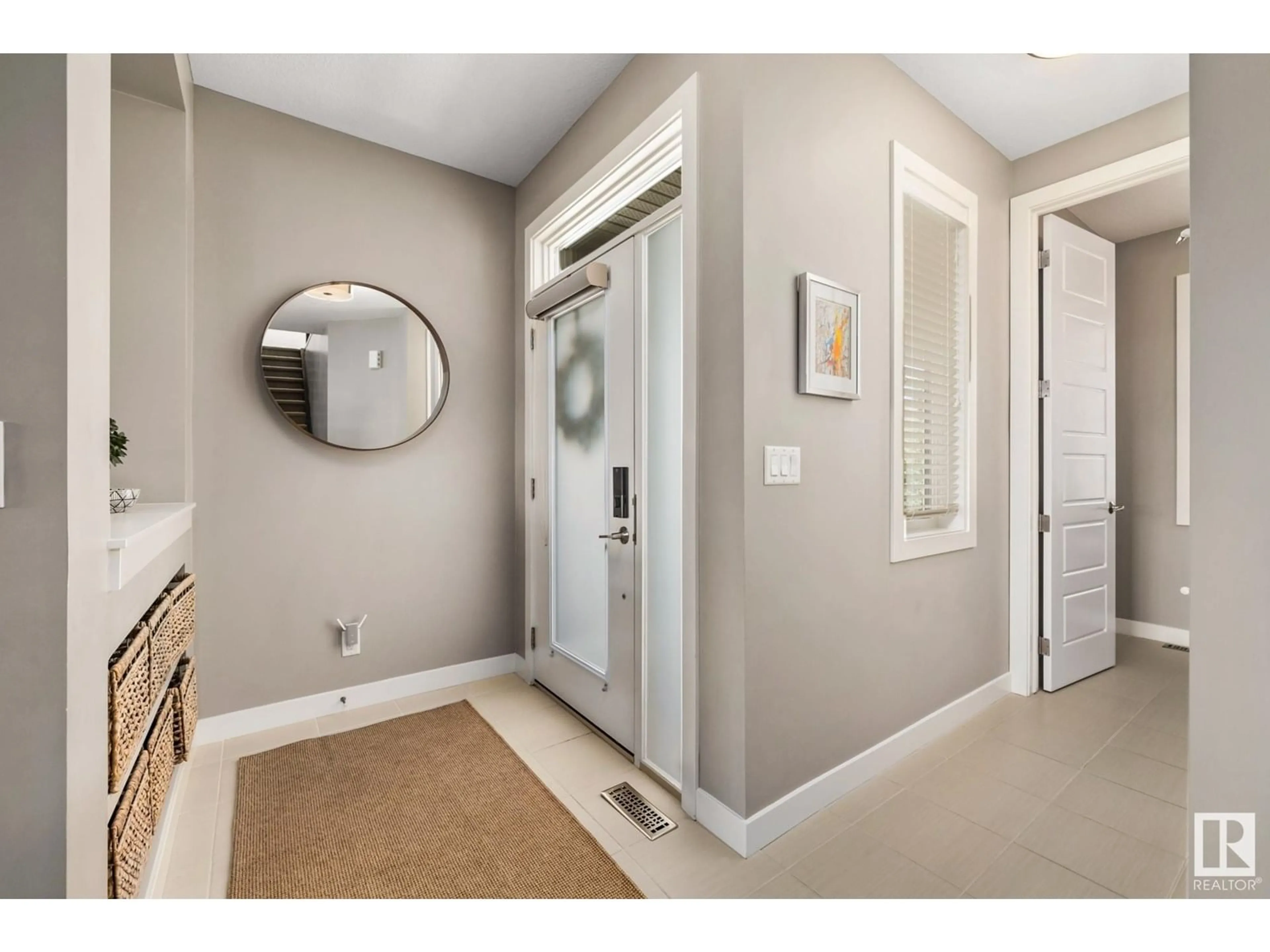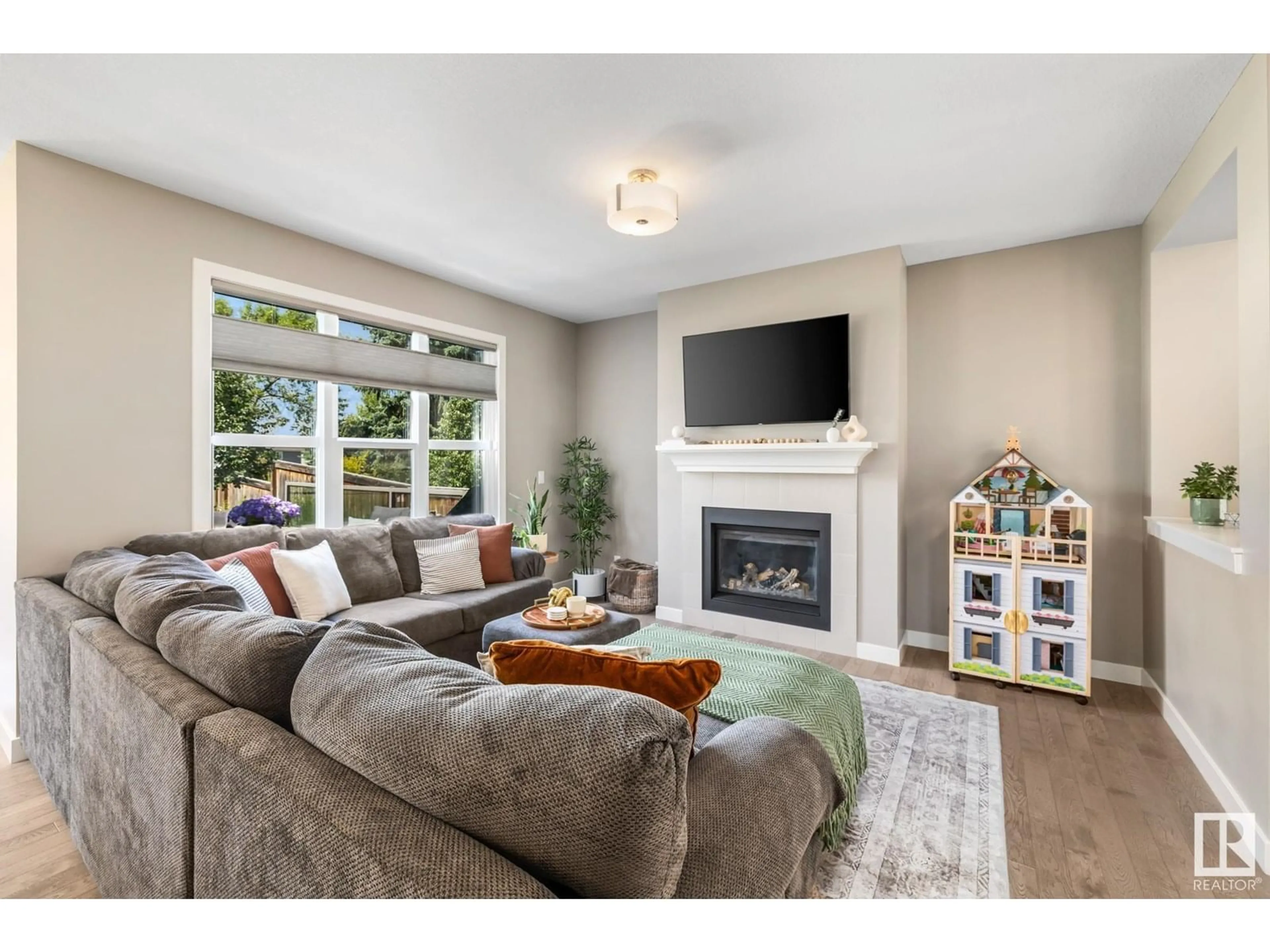224 REICHERT DR, Beaumont, Alberta T4X1Z4
Contact us about this property
Highlights
Estimated valueThis is the price Wahi expects this property to sell for.
The calculation is powered by our Instant Home Value Estimate, which uses current market and property price trends to estimate your home’s value with a 90% accuracy rate.Not available
Price/Sqft$356/sqft
Monthly cost
Open Calculator
Description
Backing onto the 18th hole of Coloniale Golf Club this beautifully upgraded 2-storey home in Beaumont’s Coloniale Estates offers stunning west-facing views and the perfect blend of comfort, space and style. With 4 bedrooms, 3.5 bathrooms and a fully finished basement this home is ideal for families seeking room to grow. The open-concept main floor features 9 ft ceilings, a gas fireplace and a bright functional kitchen designed for daily living and entertaining. The spacious primary retreat includes an ensuite and premium Hunter Douglas blinds. Downstairs adds a 4th bedroom, full bath and second living area perfect for movie nights guests or a play space. Enjoy evenings in the hot tub or soak up the sun on the west-facing deck. Additional features include central A/C, a new furnace (2024), central vacuum and a heated double attached garage. Located on a quiet family-friendly street with quick access to Leduc and Edmonton this is the lifestyle upgrade you have been waiting for. (id:39198)
Property Details
Interior
Features
Main level Floor
Living room
3.85 x 4.35Dining room
3.33 x 3.04Kitchen
4.01 x 4.29Family room
Exterior
Parking
Garage spaces -
Garage type -
Total parking spaces 4
Property History
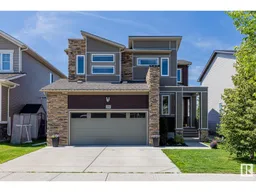 54
54
