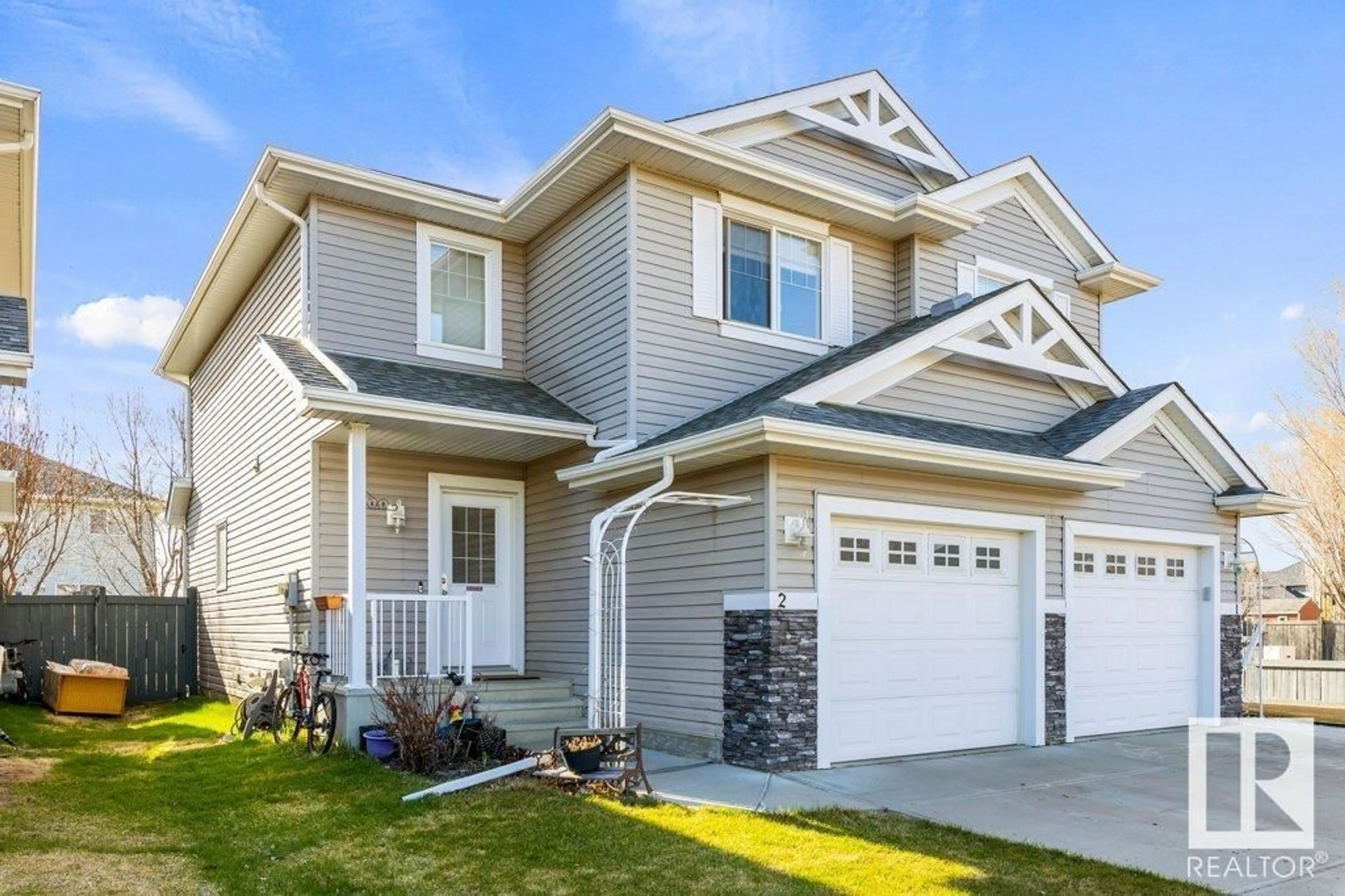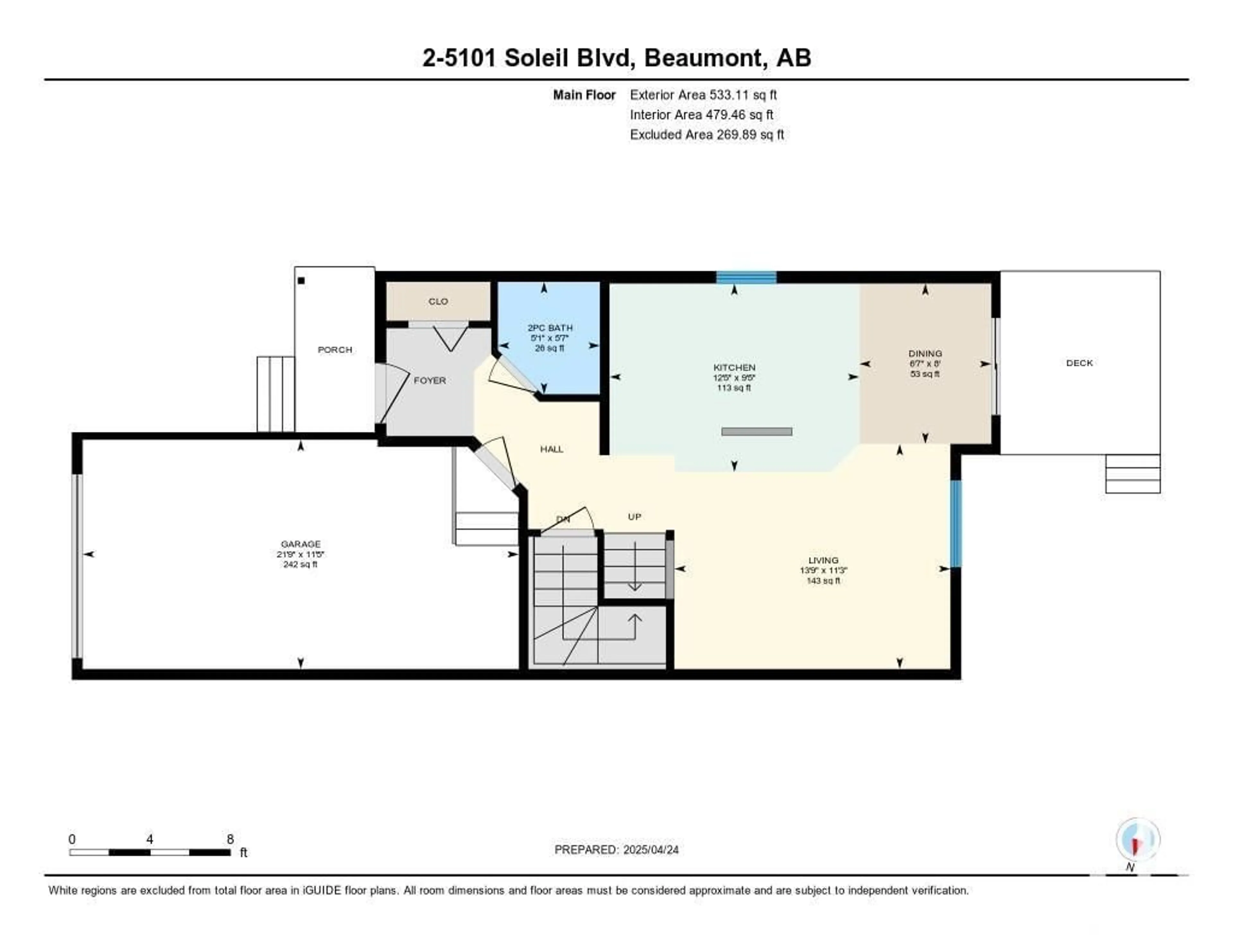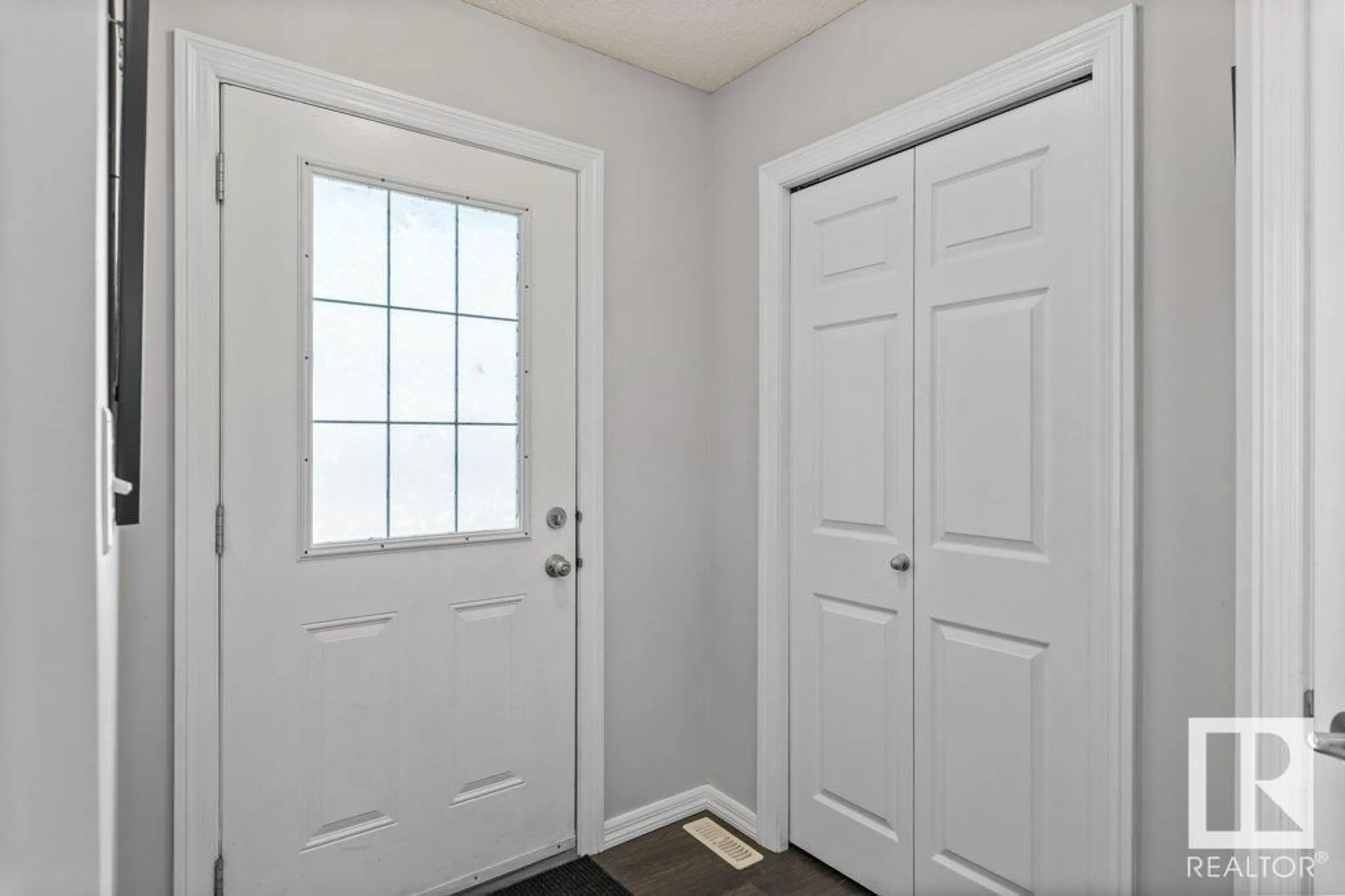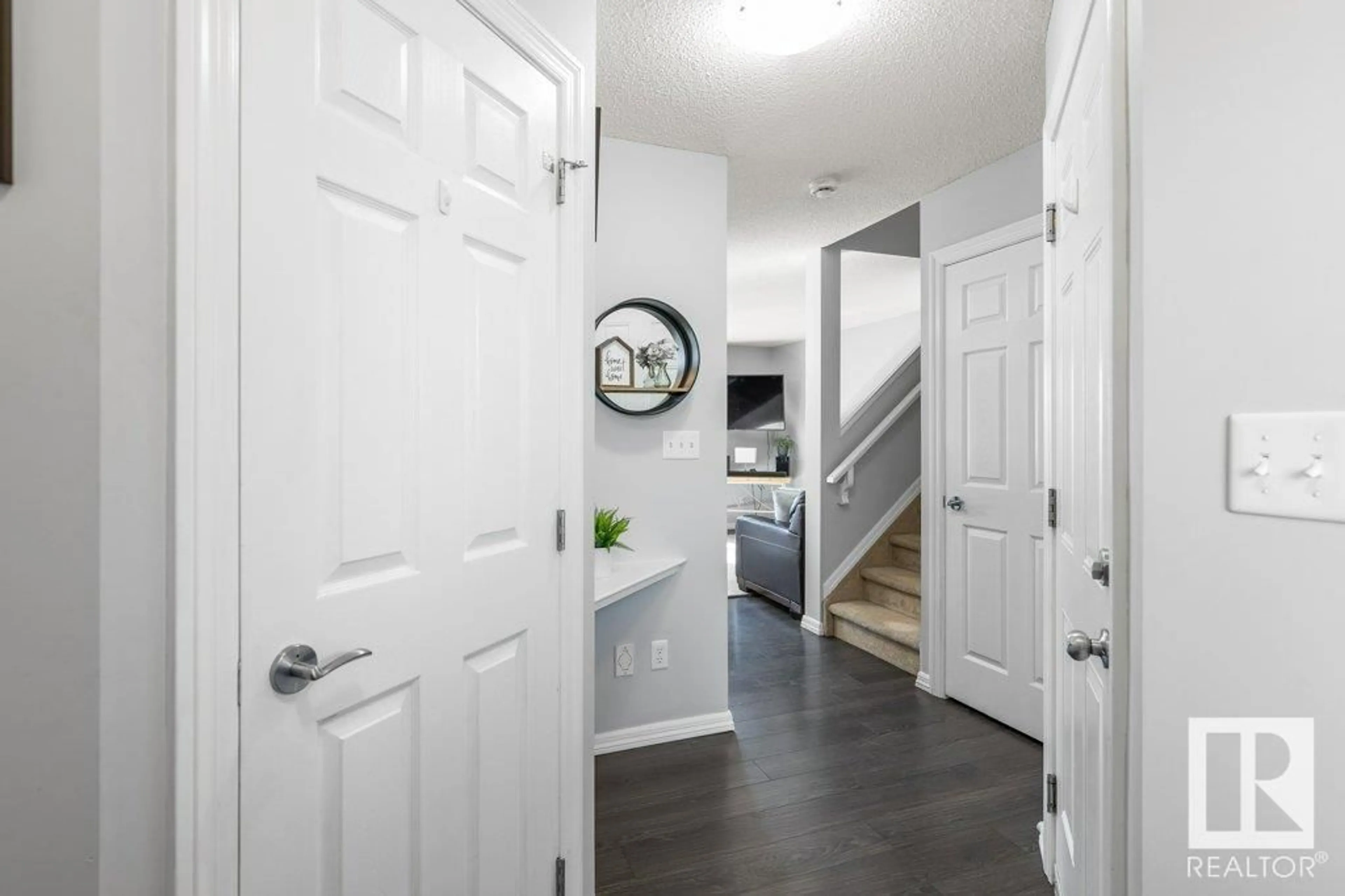#2 - 5101 SOLEIL BV, Beaumont, Alberta T4X0E3
Contact us about this property
Highlights
Estimated ValueThis is the price Wahi expects this property to sell for.
The calculation is powered by our Instant Home Value Estimate, which uses current market and property price trends to estimate your home’s value with a 90% accuracy rate.Not available
Price/Sqft$244/sqft
Est. Mortgage$1,288/mo
Maintenance fees$343/mo
Tax Amount ()-
Days On Market1 day
Description
Ready to fall in love with your next home? This half duplex has just the right amount of space and is packed with personality and everyday comfort. From the welcoming main floor with its open layout to a kitchen that’s perfect for entertaining, this home has so many great features. Upstairs, you’ll find three well-sized bedrooms and two full bathrooms—plenty of space to stretch out and make it yours. There’s even a partially finished basement for your future plans including a bathroom that’s been roughed in. Your kids will love the backyard with room to play and pick raspberries from the garden box with a raspberry bush as you sit and watch from your deck. Tucked into the friendly Place Chaleureuse community, you’re close to schools, green spaces, and shops—everything you need is just around the corner. Whether you're starting fresh or looking to settle into something that fits just right, this spot is definitely worth a look. (id:39198)
Property Details
Interior
Features
Main level Floor
Living room
4.2 x 3.42Dining room
2.44 x 2.01Kitchen
3.8 x 2.86Condo Details
Inclusions
Property History
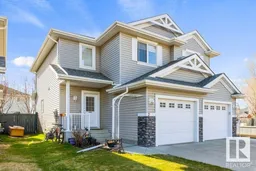 43
43
