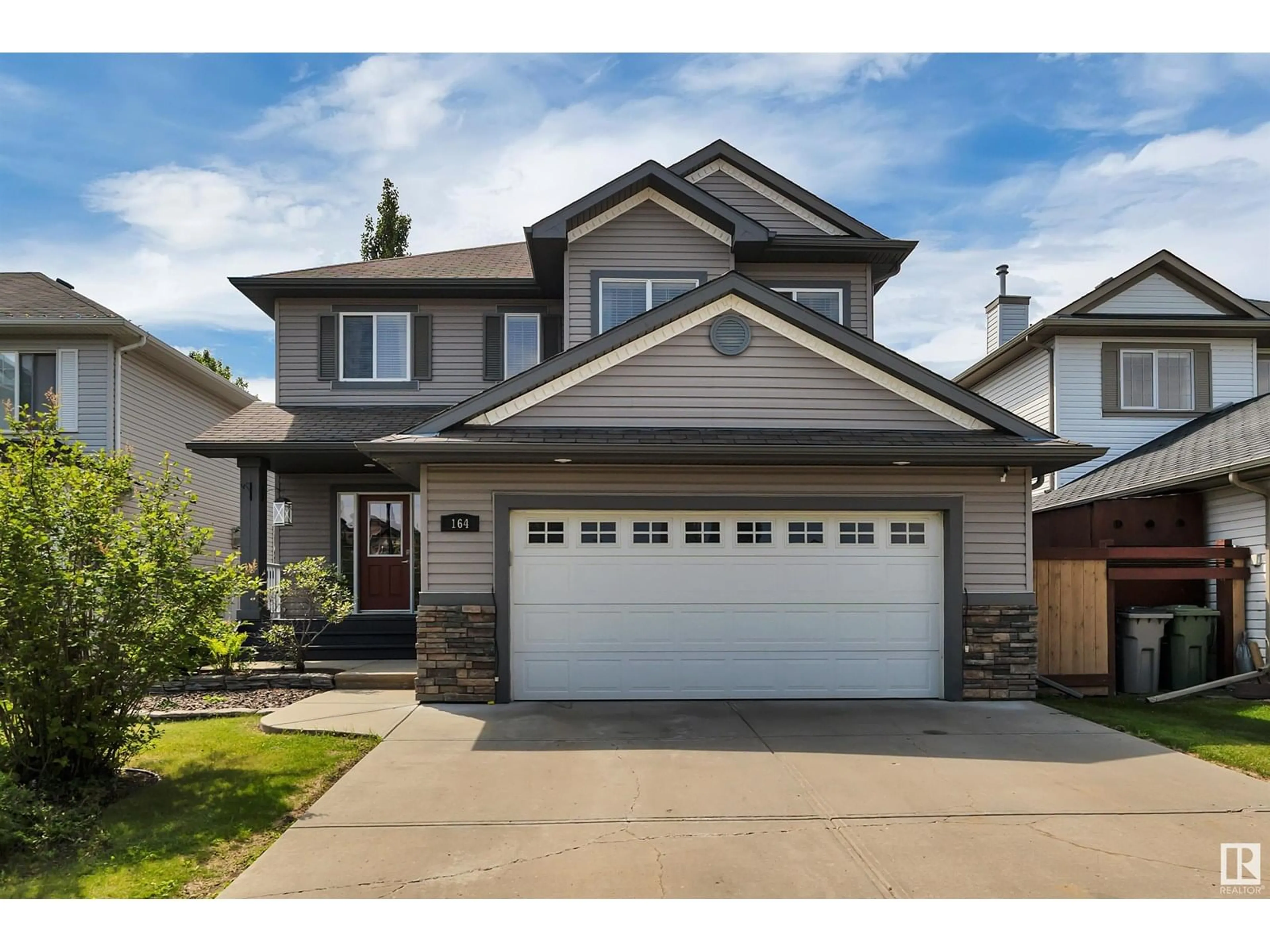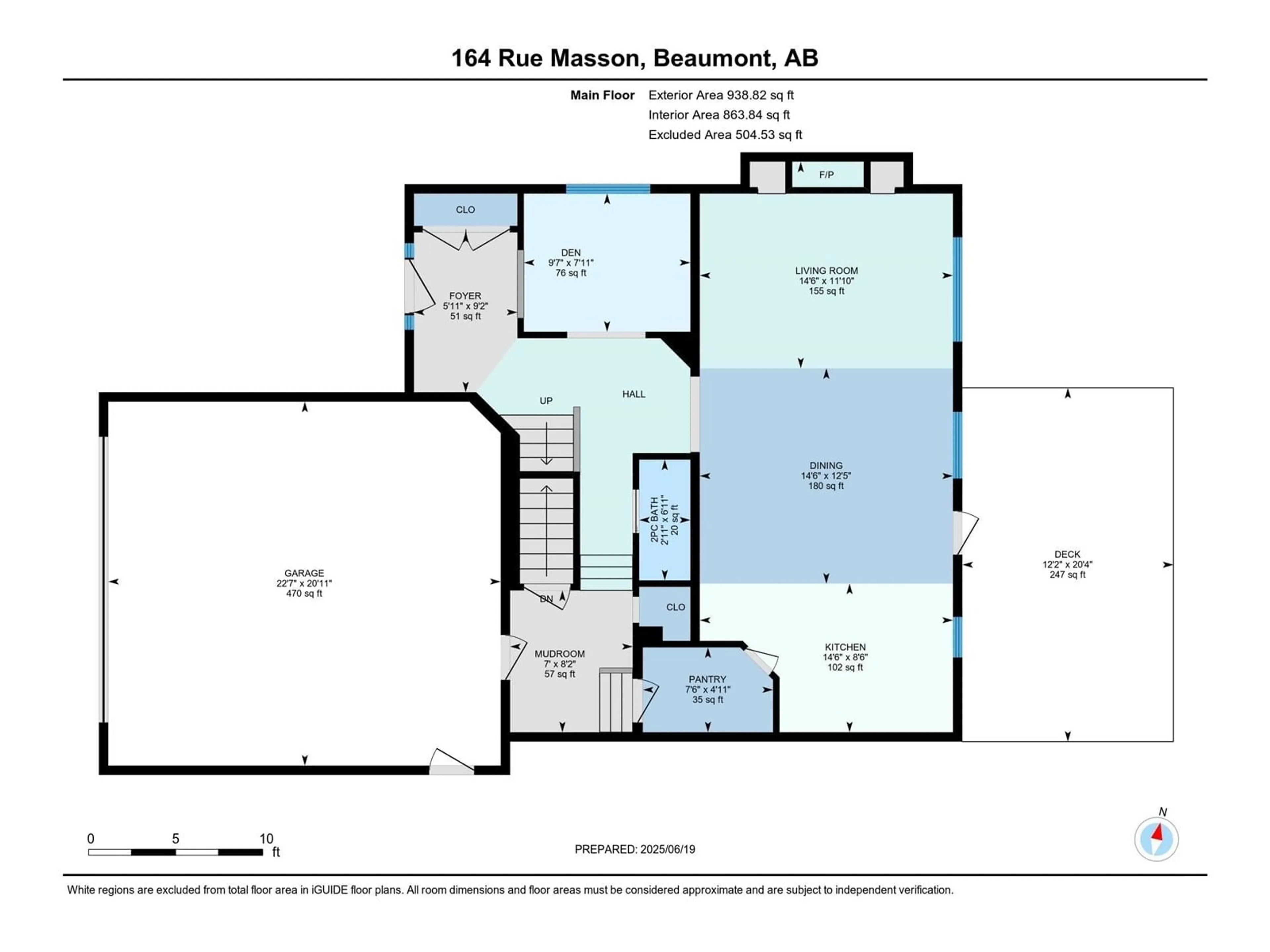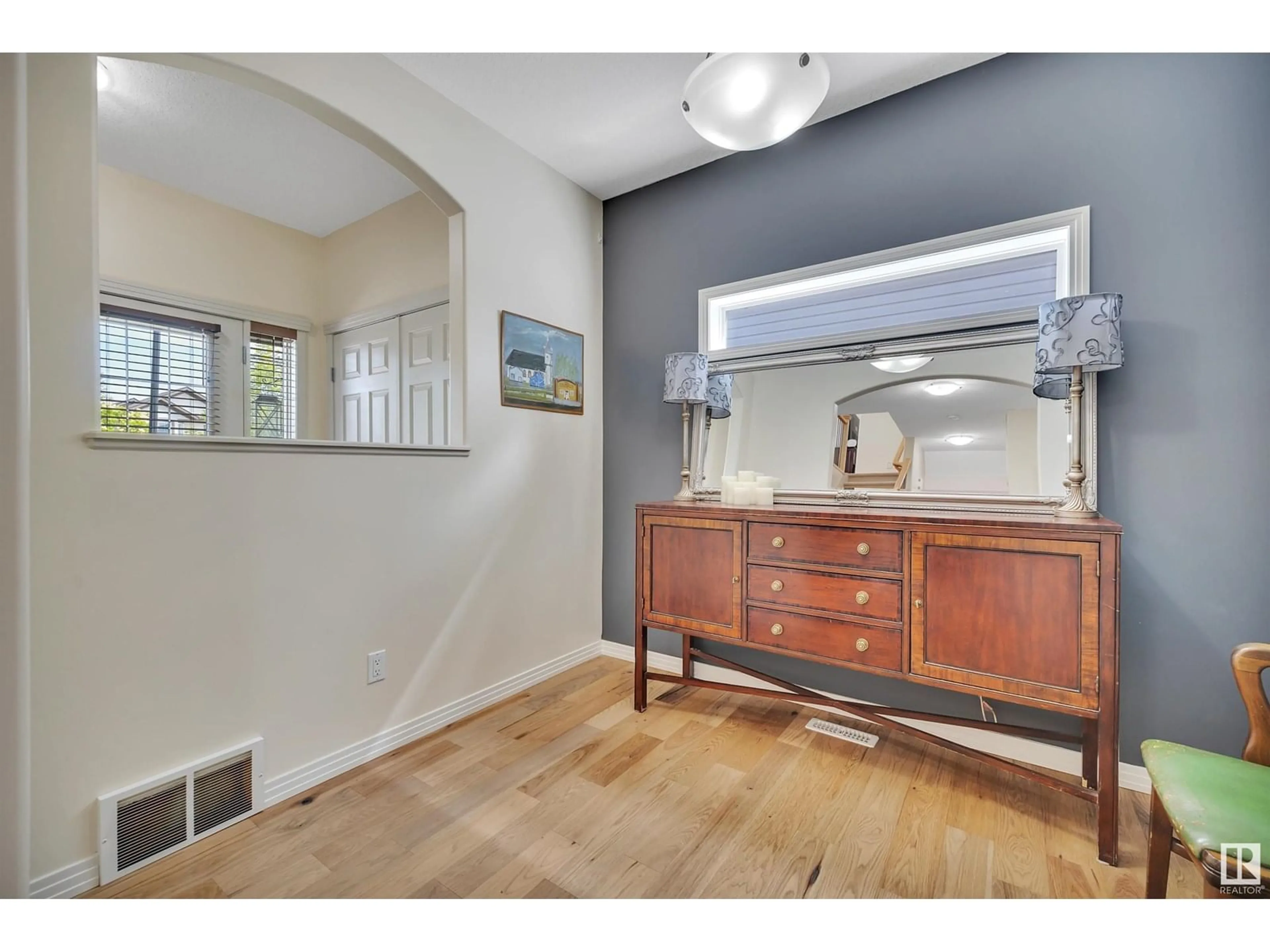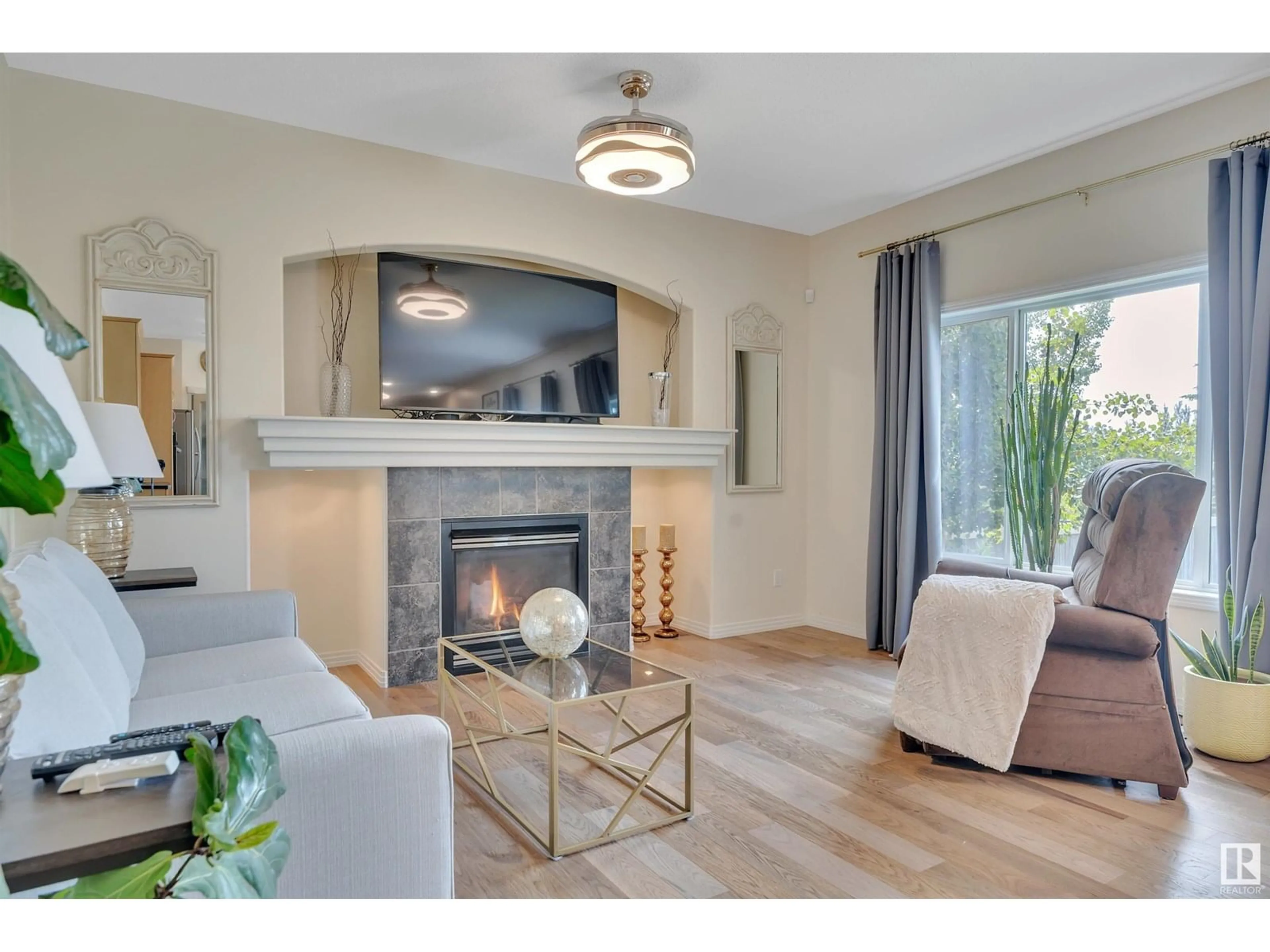164 RUE MASSON, Beaumont, Alberta T4X1W2
Contact us about this property
Highlights
Estimated valueThis is the price Wahi expects this property to sell for.
The calculation is powered by our Instant Home Value Estimate, which uses current market and property price trends to estimate your home’s value with a 90% accuracy rate.Not available
Price/Sqft$304/sqft
Monthly cost
Open Calculator
Description
This is a home to love for years to come. Original owners chose the perfect South-facing lot—a private yard & LOW MAINTENANCE DECK overlooking the park & pond, ideal for enjoying sunsets. A welcoming entry leads to a large closet & HICKORY HARDWOOD flooring (2021). Front office at the entry. The gas fireplace shines in the open living area, alongside a flexible dining space to host large family gatherings. The kitchen features a central island, generous cabinetry, induction stove, built-in oven. Walk-through pantry to garage landing, shoe closet & 2-pce bath. Upstairs: large & bright bonus room, upper laundry & 3 bedrooms. One bedroom features a huge walk-in closet, another enjoys pond views. The primary suite is bright, w/ walk-in closet & an ensuite oasis—jacuzzi tub, updated large tile shower & vanity space. The fully finished basement includes SOUNDPROOF rockwall, GRANITE WET BAR, full fridge, dishwasher, TWO MORE BEDROOMS & electric fireplace feature. HW 2023.A/C. Beautifully done—call this one home! (id:39198)
Property Details
Interior
Features
Main level Floor
Living room
3.62 x 4.43Dining room
3.77 x 4.43Kitchen
2.6 x 4.43Den
2.42 x 2.92Property History
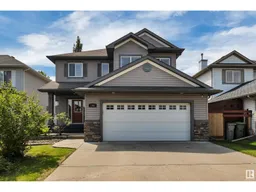 69
69
