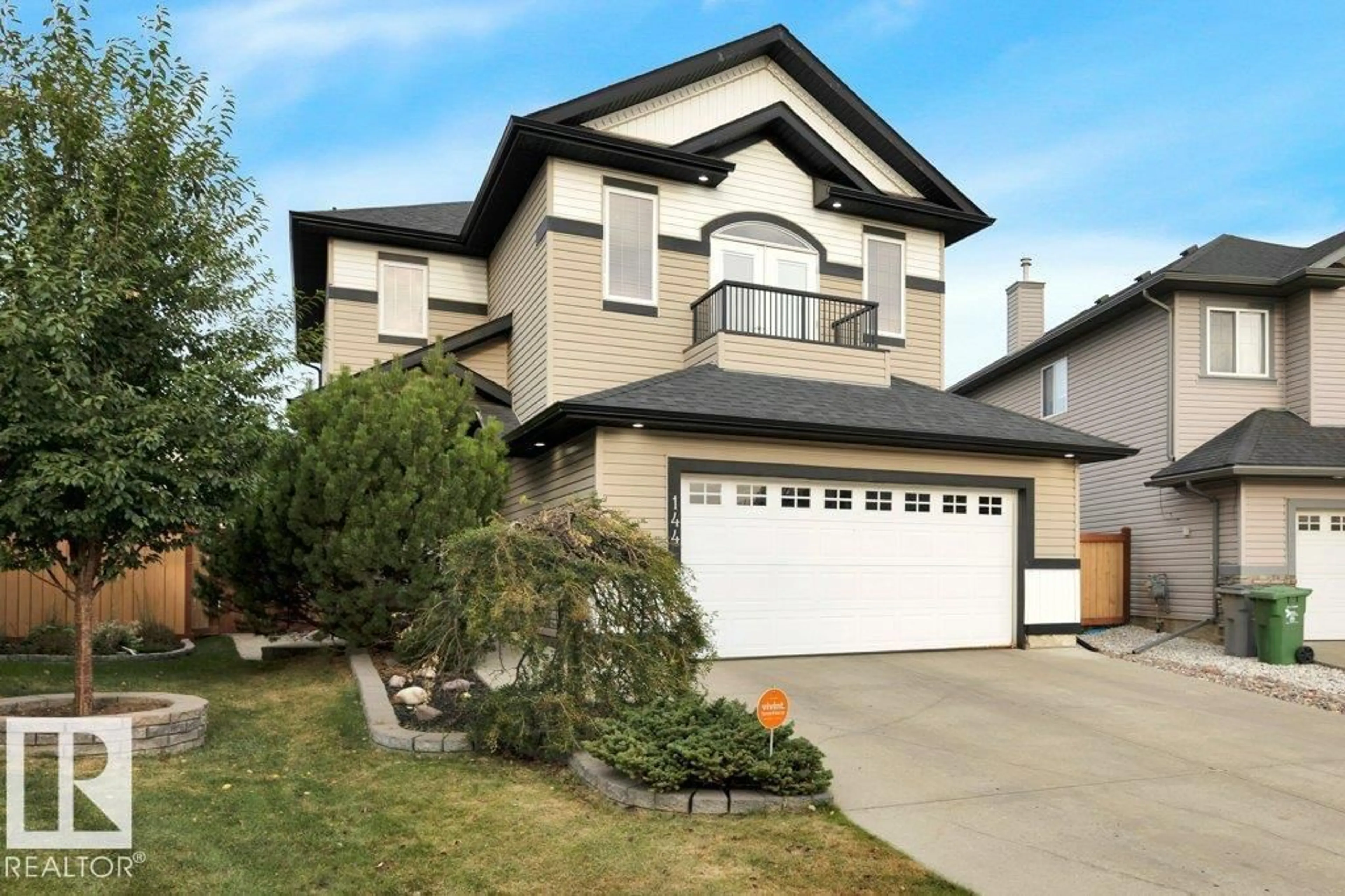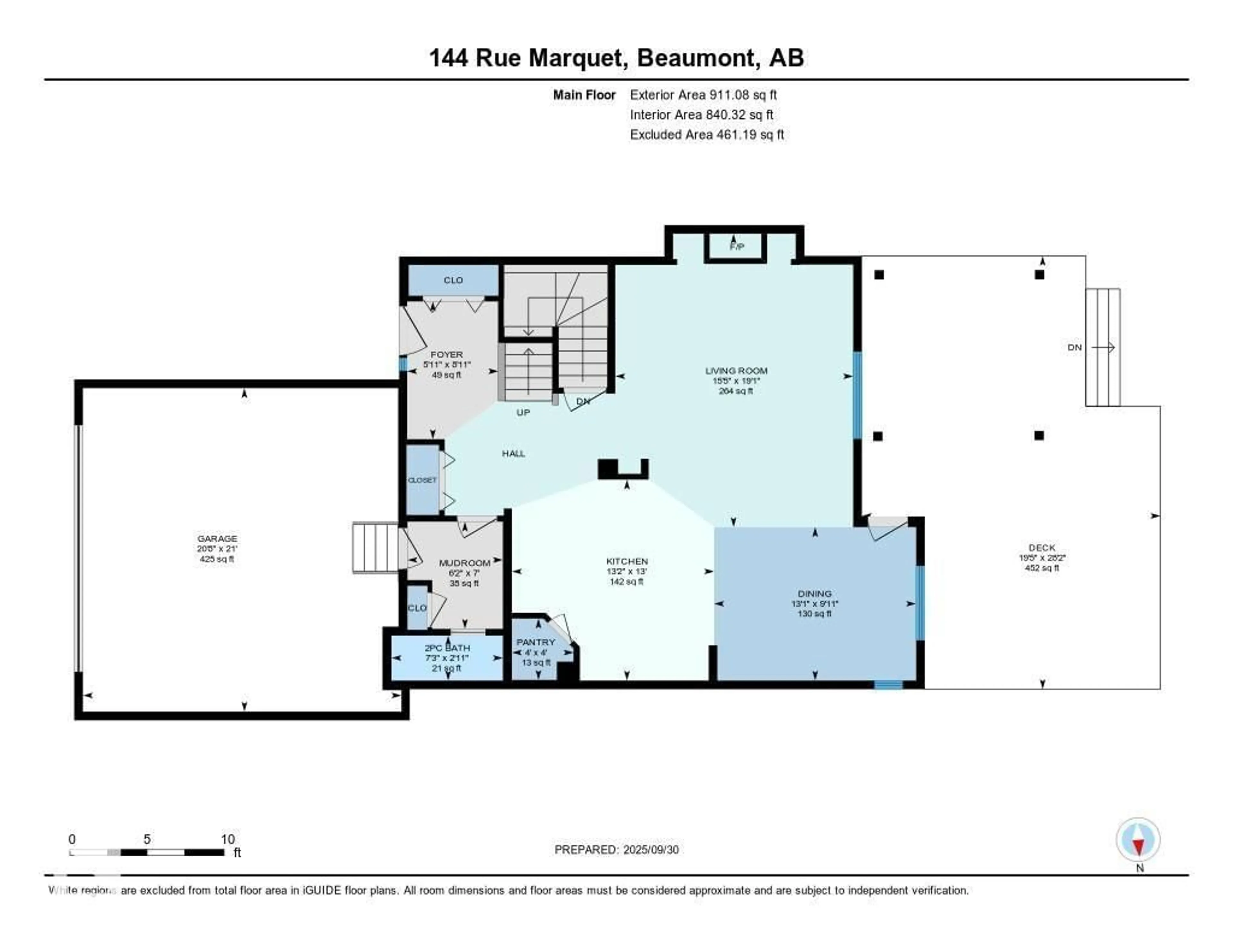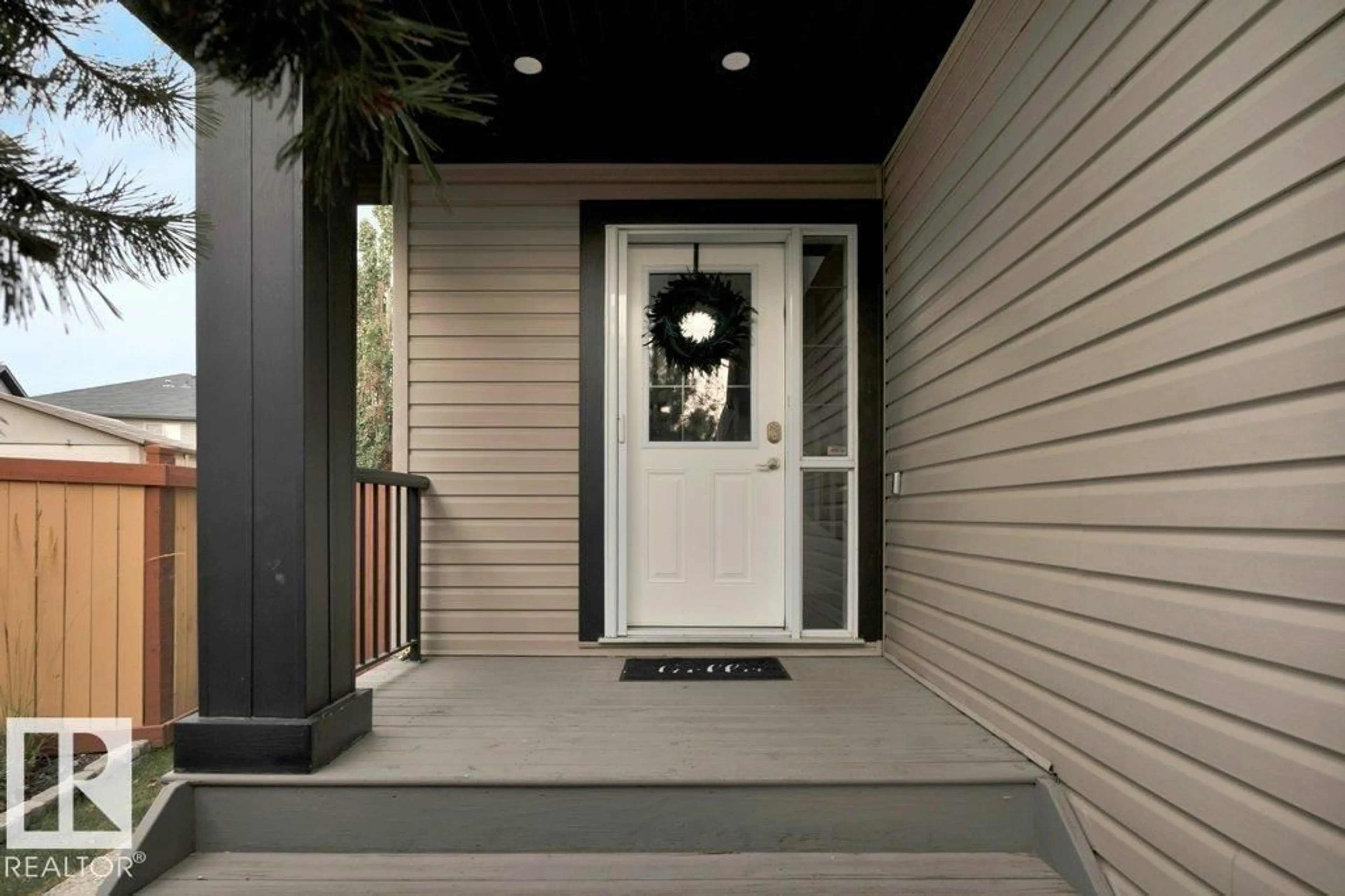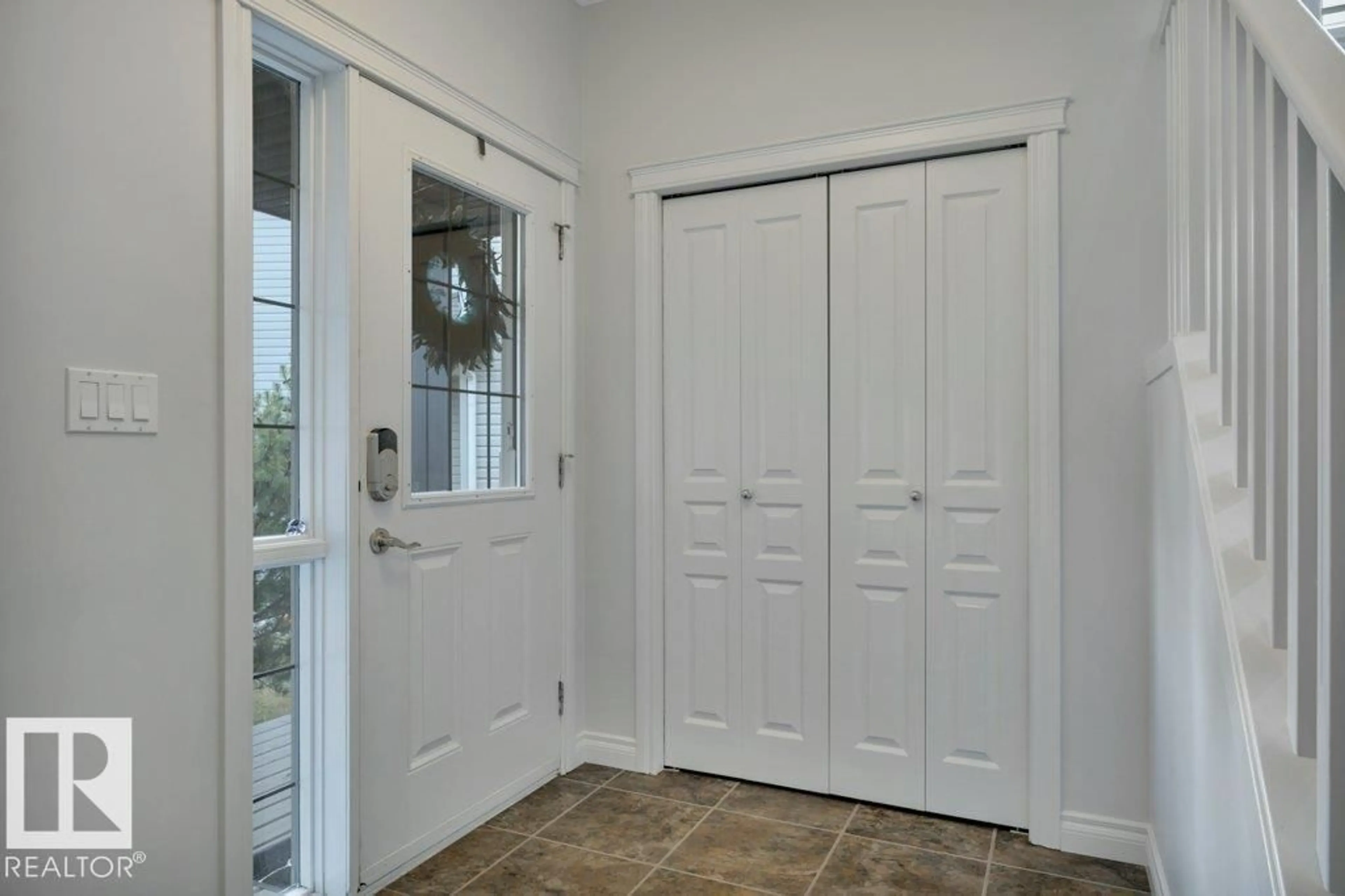144 RUE MARQUET, Beaumont, Alberta T4X1W3
Contact us about this property
Highlights
Estimated valueThis is the price Wahi expects this property to sell for.
The calculation is powered by our Instant Home Value Estimate, which uses current market and property price trends to estimate your home’s value with a 90% accuracy rate.Not available
Price/Sqft$264/sqft
Monthly cost
Open Calculator
Description
Fall in Love with Montalet! This 2078 sq ft, 3 bedroom, 2.5 bath stunner is nestled in a mature, tree-lined community. Brimming with warmth, this happy home is ready for its next chapter. Enjoy the airy, open-concept main floor with 9-ft ceilings. Spacious kitchen with plenty of cabinets & counter space, stainless steel appliances & brand-new induction Smart range. Unwind in the living room with its hardwood floors & cozy gas fireplace. Upstairs, discover a show-stopping Bonus Room with vaulted ceilings & private balcony. Primary Suite boasts a wic & 4-pc ensuite. Upstairs laundry for convenience. Host unforgettable gatherings on the oversized deck with gazebo & expansive pie lot-ideal for chilling, grilling & bird-watching. Packed with thoughtful extras: fully landscaped, heated double garage, front door phantom screen, water filter, A/C, alarm system, central vacuum, new roof/ 50-year shingles & hot water tank. Pretty sunsets, great neighbours & charm, this home is a vibe. Come feel it for yourself! (id:39198)
Property Details
Interior
Features
Main level Floor
Living room
5.8 x 4.71Dining room
3.04 x 3.99Kitchen
3.98 x 4Exterior
Parking
Garage spaces -
Garage type -
Total parking spaces 4
Property History
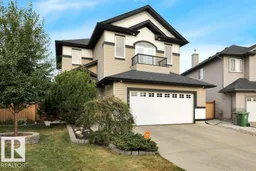 54
54
