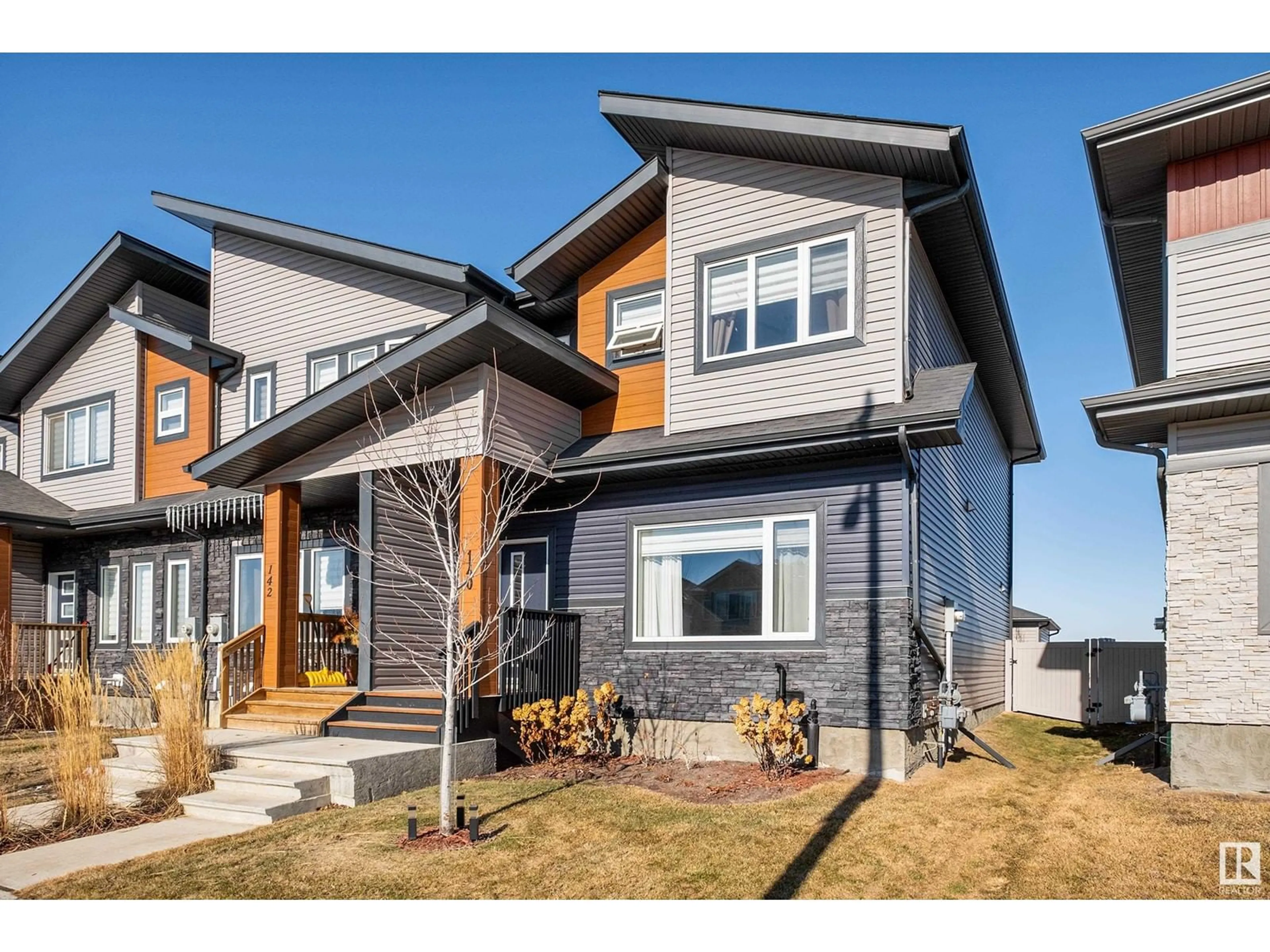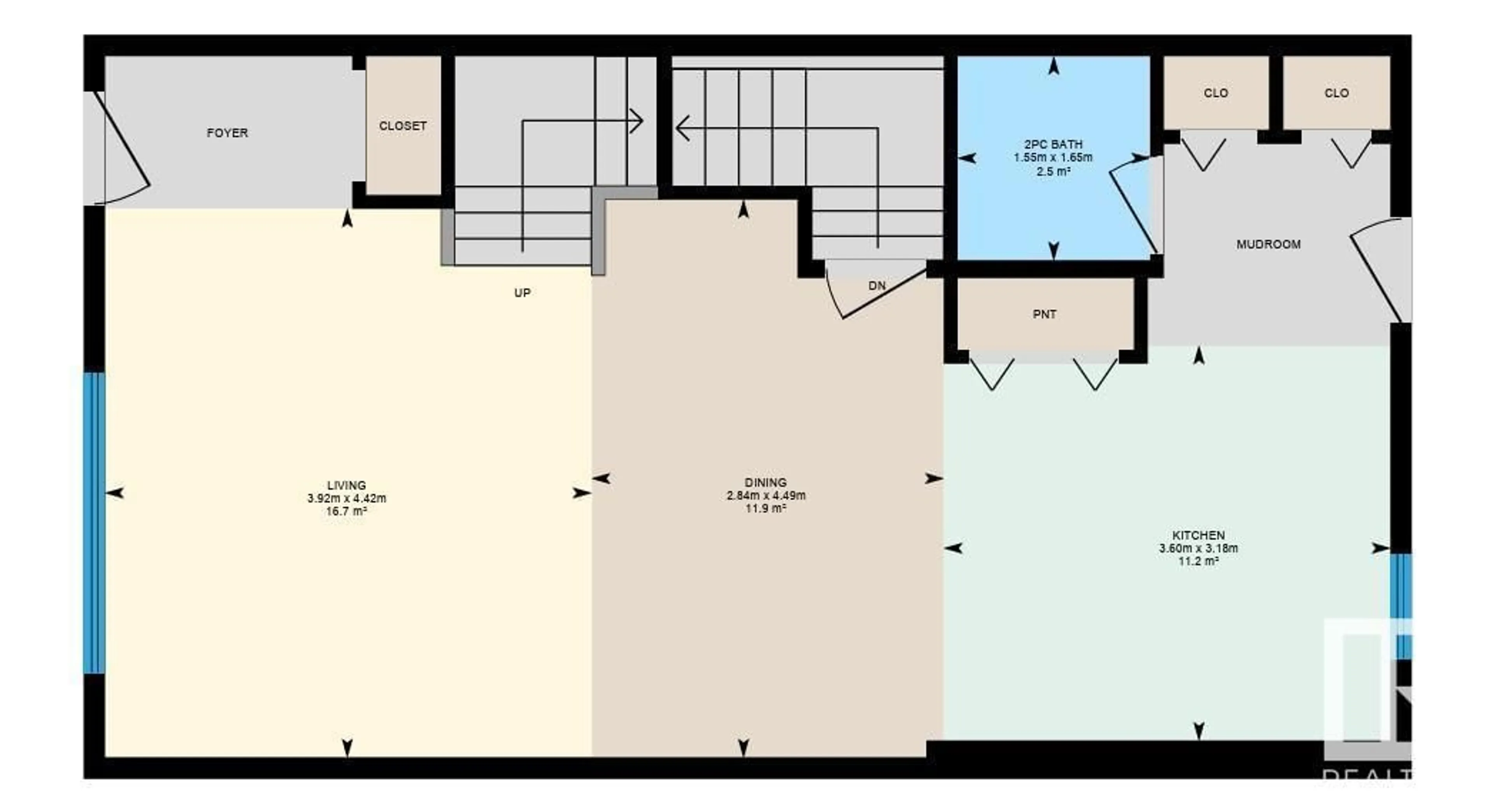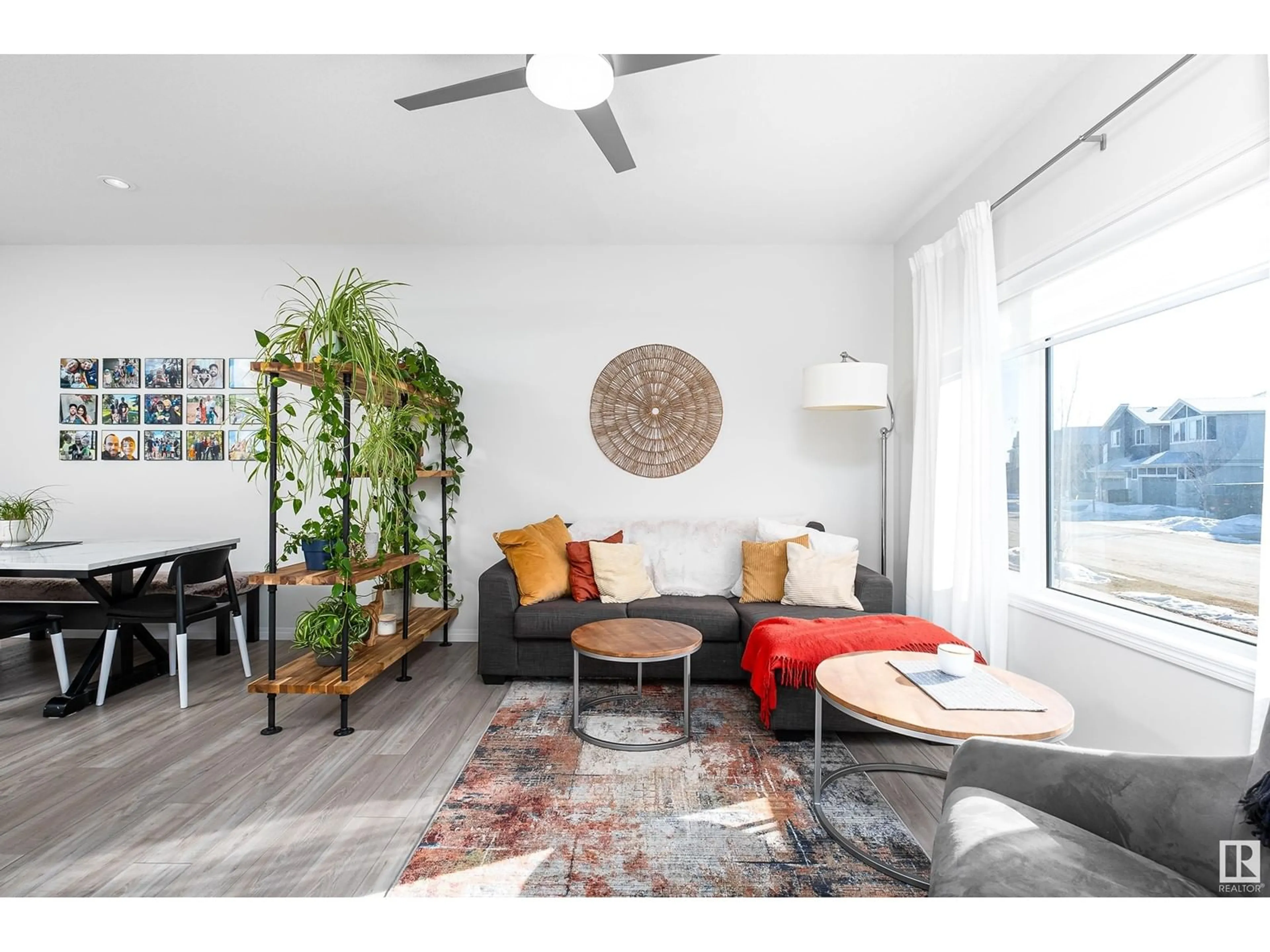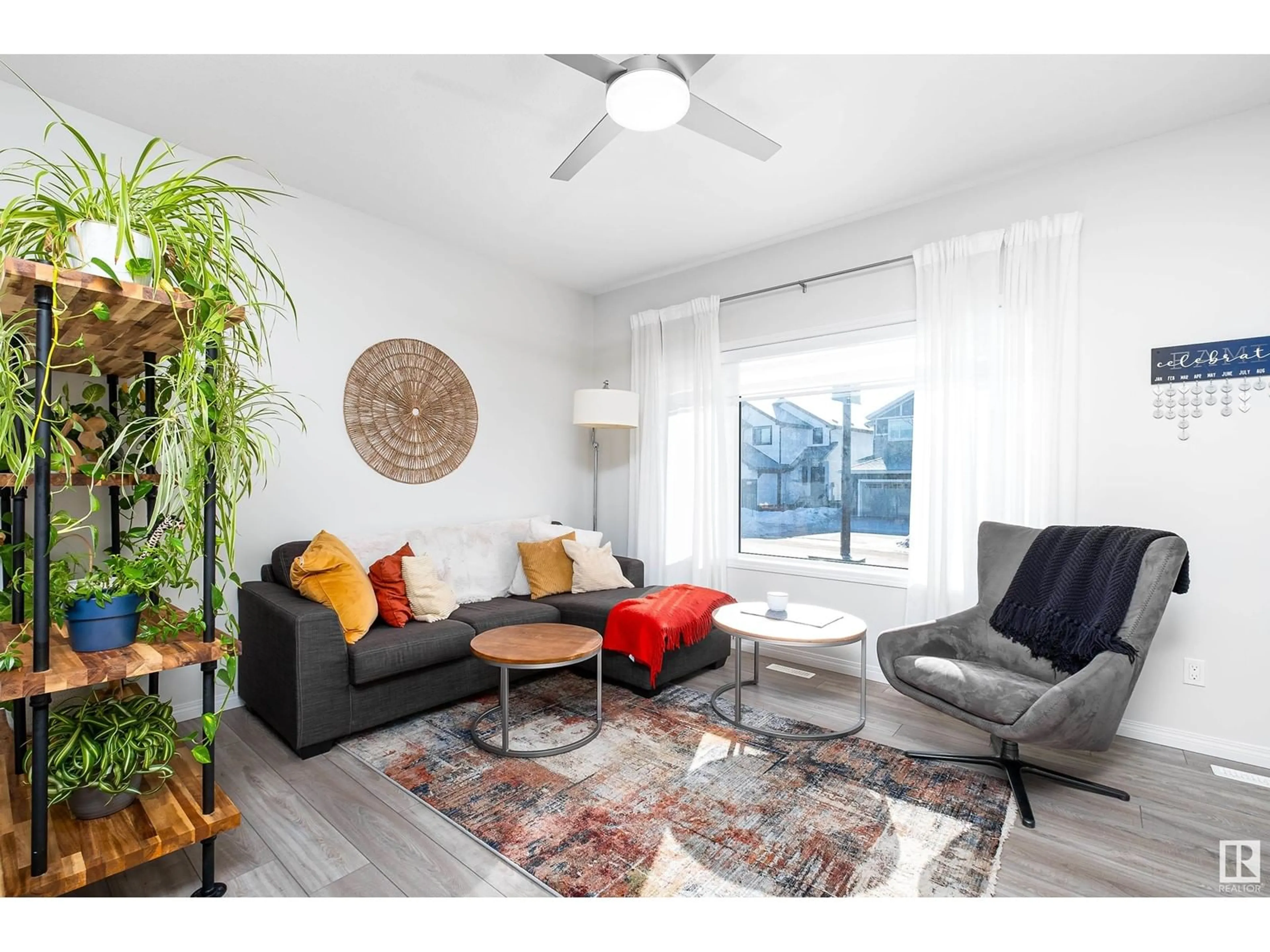140 Dansereau WY, Beaumont, Alberta T4X2Y5
Contact us about this property
Highlights
Estimated ValueThis is the price Wahi expects this property to sell for.
The calculation is powered by our Instant Home Value Estimate, which uses current market and property price trends to estimate your home’s value with a 90% accuracy rate.Not available
Price/Sqft$333/sqft
Est. Mortgage$1,997/mo
Tax Amount ()-
Days On Market8 days
Description
This stunning + meticulously maintained townhouse awaits its new owners. A move-in-ready home offers a perfect blend of comfort, style + functionality. The main floor boasts 9 ceilings, open-concept design that provides ample space for entertaining family + friends. Chef's dream, featuring loads of cupboard space, an eat-up counter + pantry. Upper level is primary, 3pce ensuite, walk-in closet + 2 additional bdrm + 4 pce bthrm, laundry. Basement - enormous rec rm + 2pce bthrm tailored to suite your needs. Low-maintenance, backyard oasis to relax + unwind in the sunshine, surrounded by beautiful flower beds. The dble detached heated garage adds convenience + comfort during the colder months. End unit, perk of a side gate, enhances privacy + effortless movement between the front + rear outdoor spaces. Discover the perfect blend of modern living + community charm in this exceptional property. Whether you're entertaining, relaxing, or enjoying the great outdoors, this home has something for everyone. (id:39198)
Property Details
Interior
Features
Basement Floor
Recreation room
5.37 m x 7.28 mUtility room
2.89 m x 2.5 mProperty History
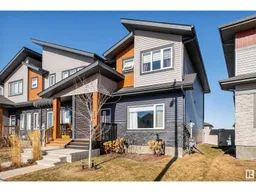 54
54
