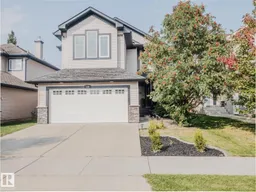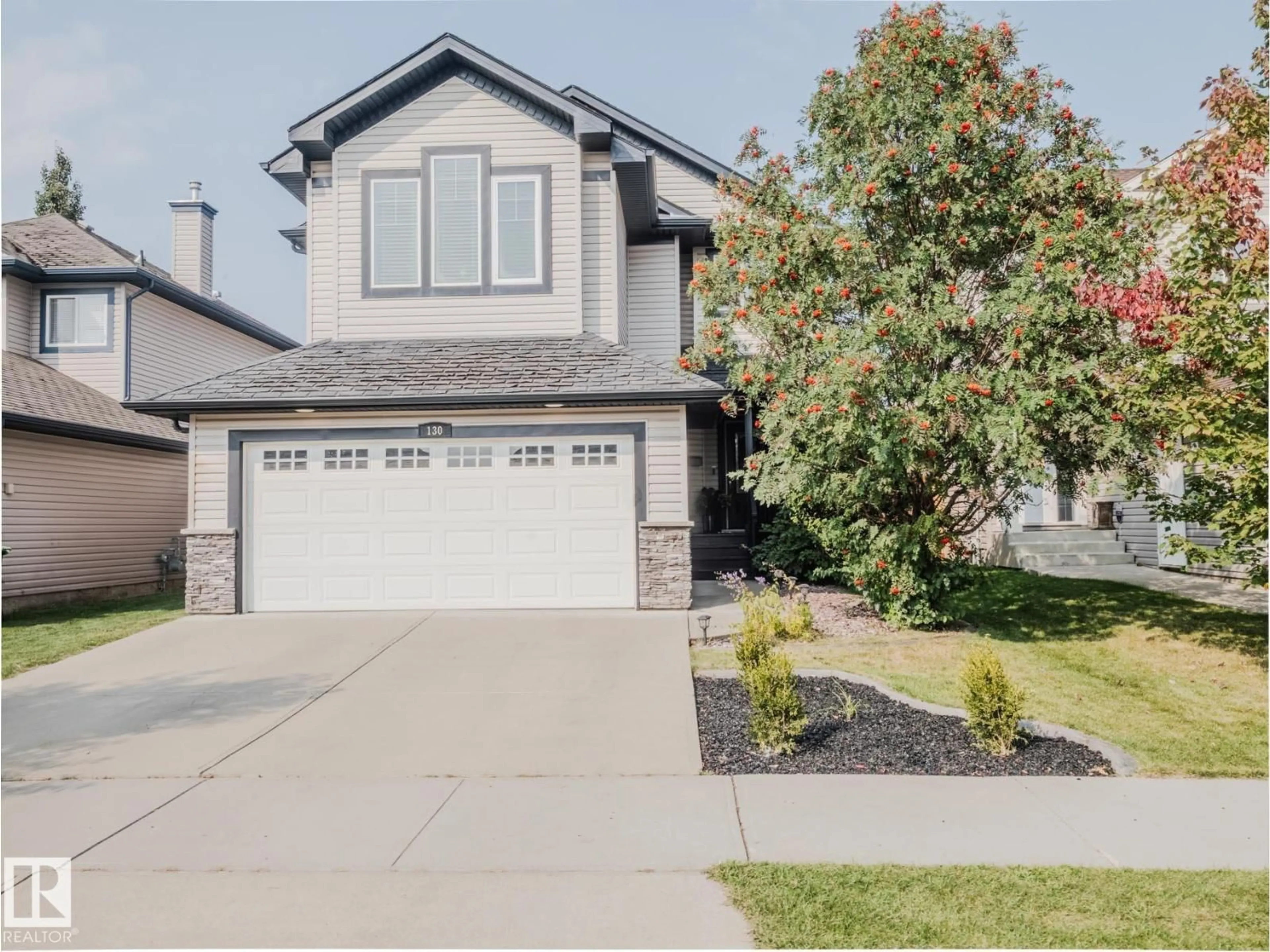130 RUE MARQUET, Beaumont, Alberta T4X1W3
Contact us about this property
Highlights
Estimated valueThis is the price Wahi expects this property to sell for.
The calculation is powered by our Instant Home Value Estimate, which uses current market and property price trends to estimate your home’s value with a 90% accuracy rate.Not available
Price/Sqft$307/sqft
Monthly cost
Open Calculator
Description
Welcome to this beautifully finished 4-bedroom, 4-bathroom 2-storey home that offers comfort, style, and space for the whole family. The upgraded kitchen features newer stainless steel appliances, a walk-in pantry, and modern finishes, opening into a bright living room with soaring ceilings. The main floor also includes a convenient mudroom/laundry area, a 2-piece bath, and a spacious dining area that flows seamlessly to the backyard—complete with a two-tier concrete patio and gazebo, perfect for outdoor entertaining. Upstairs, you'll find a king-sized primary suite with a walk-in closet and a spa-inspired 5-piece ensuite, plus two additional bedrooms and a versatile flex space. The fully finished basement adds a fourth bedroom, full bathroom, generous storage, and a cozy family room ideal for movie nights. With a double attached garage, central A/C, no rear neighbours, and located on a family-friendly street near amenities and a K–9 school—this home truly has it all! (id:39198)
Property Details
Interior
Features
Main level Floor
Living room
4.62 x 4Dining room
3.61 x 2.9Kitchen
3.68 x 3.2Property History
 54
54





