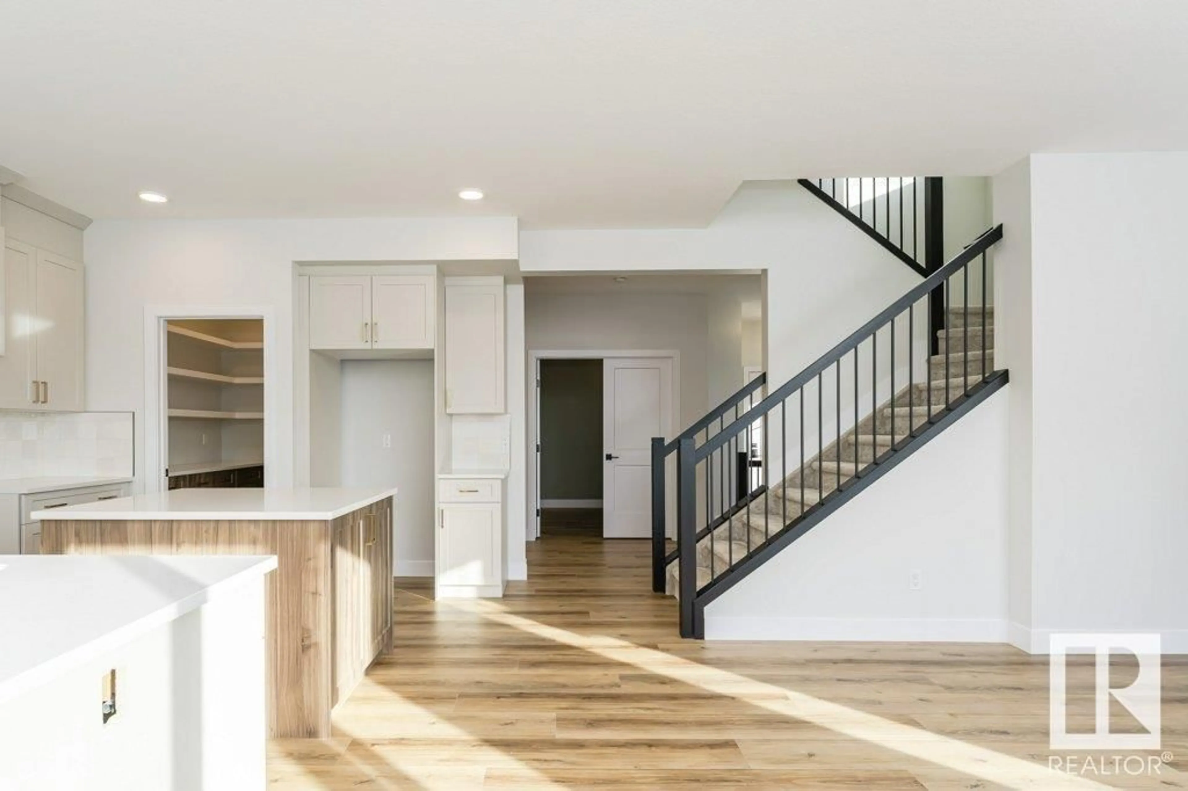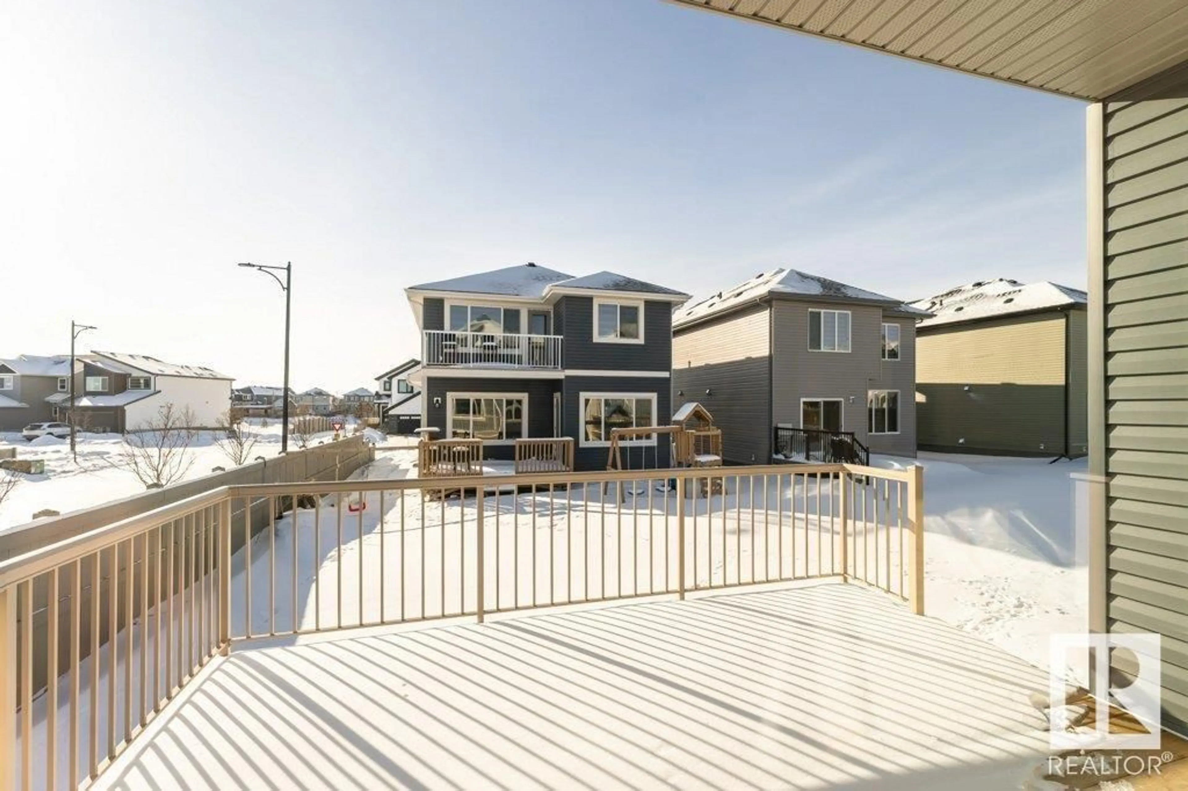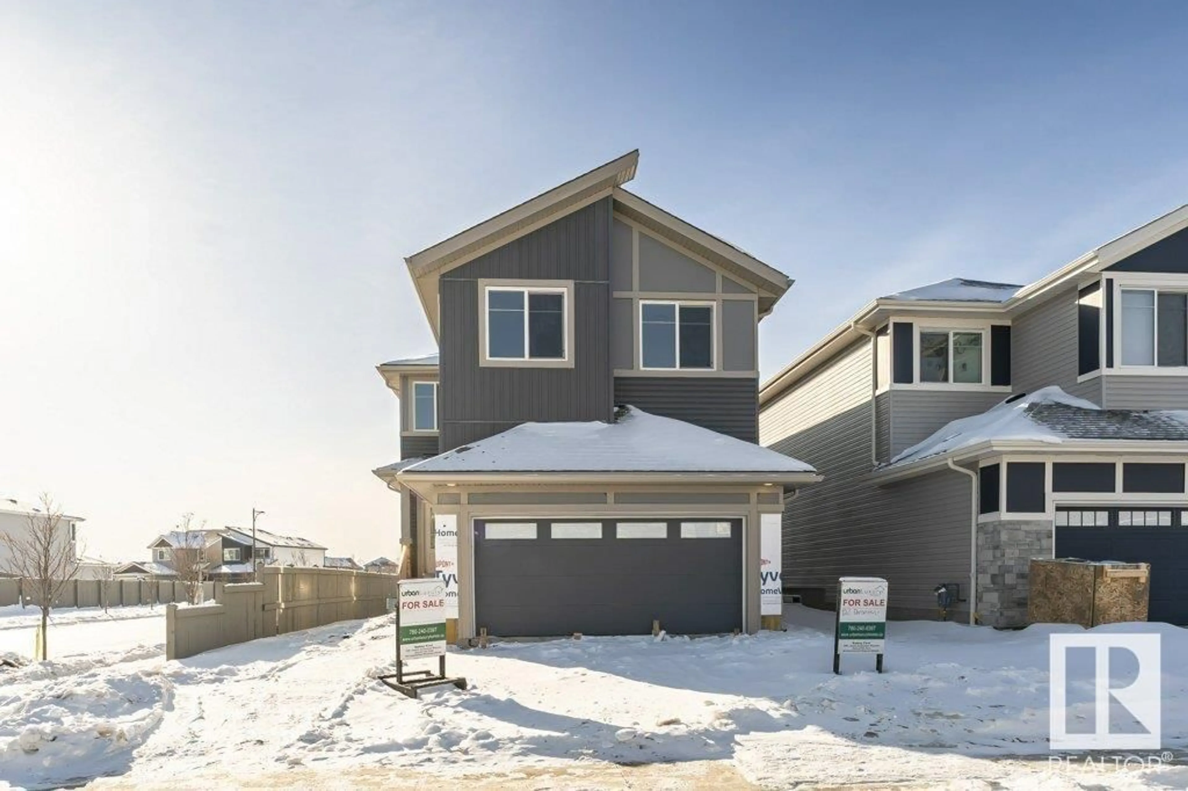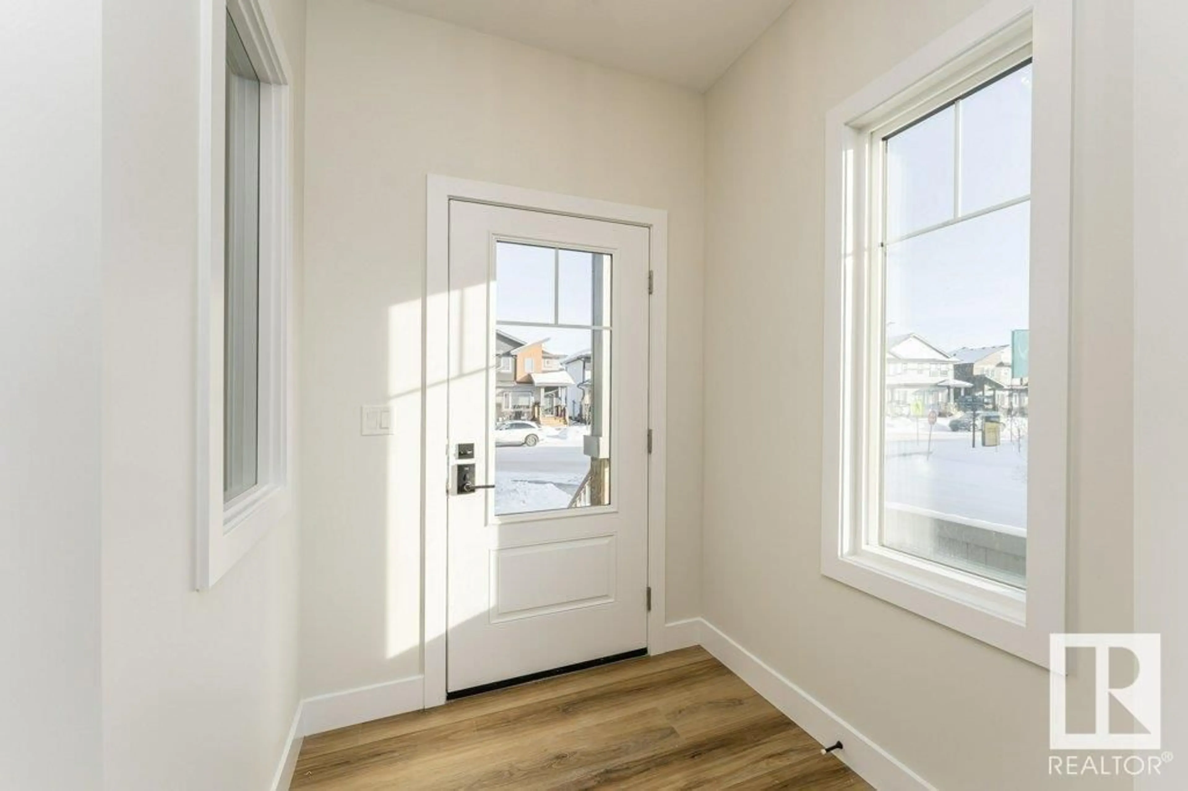121 DANSEREAU WY, Beaumont, Alberta T4X2Y6
Contact us about this property
Highlights
Estimated ValueThis is the price Wahi expects this property to sell for.
The calculation is powered by our Instant Home Value Estimate, which uses current market and property price trends to estimate your home’s value with a 90% accuracy rate.Not available
Price/Sqft$269/sqft
Est. Mortgage$2,898/mo
Tax Amount ()-
Days On Market92 days
Description
Welcome to Dubai, the newest spec home available from Urban Luxury Homes in Beautiful Dansereau Meadows Beaumont. This 2505 sqft 2 storey has 4 bdrms upstairs & 3 full baths, 1 on the main & 2 upstairs. With a flex room on the main & a bonus room upstairs, there is plenty of room for your family to make this your home just how you need it. Park your car in the double garage & enter through a spacious mudroom w/ built-in bench. The open living area features a kitchen w/ lots of cabinets, island, eating bar & a separate spice pantry which is roughed in for cooktop. Follow the open staircase to the upstairs where you’ll find the bonus room w/ attached upper balcony to enjoy the afternoon sun. Next to it you will find your beautiful Master Suite w/ an Ensuite complete w/ a soaker tub, double sinks, stand up shower & walk-in closet. Down the hall is the laundry room & 3 sizeable bdrms & 1 full bath. There is a side entrance to the unfinished basement & home is complete w/ a rear attached deck. (id:39198)
Property Details
Interior
Features
Upper Level Floor
Bedroom 2
Bedroom 3
Bedroom 4
Bonus Room
Property History
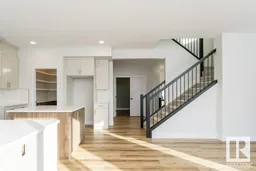 24
24
