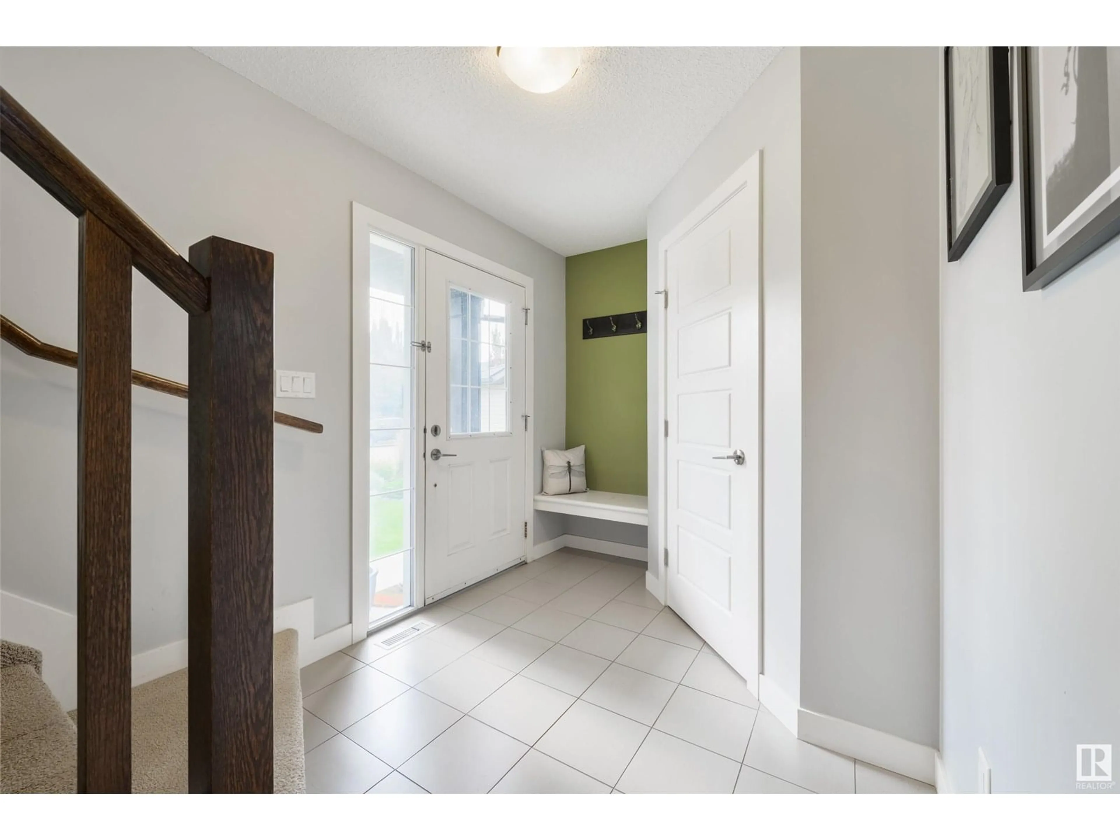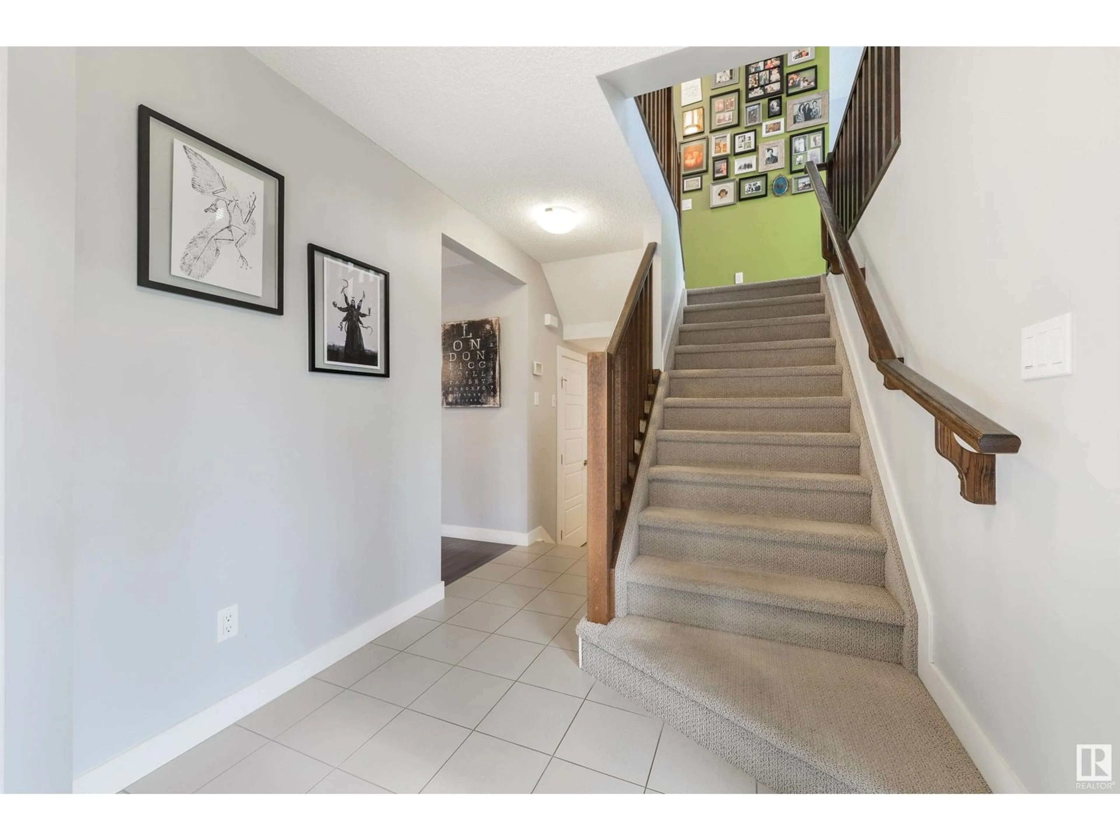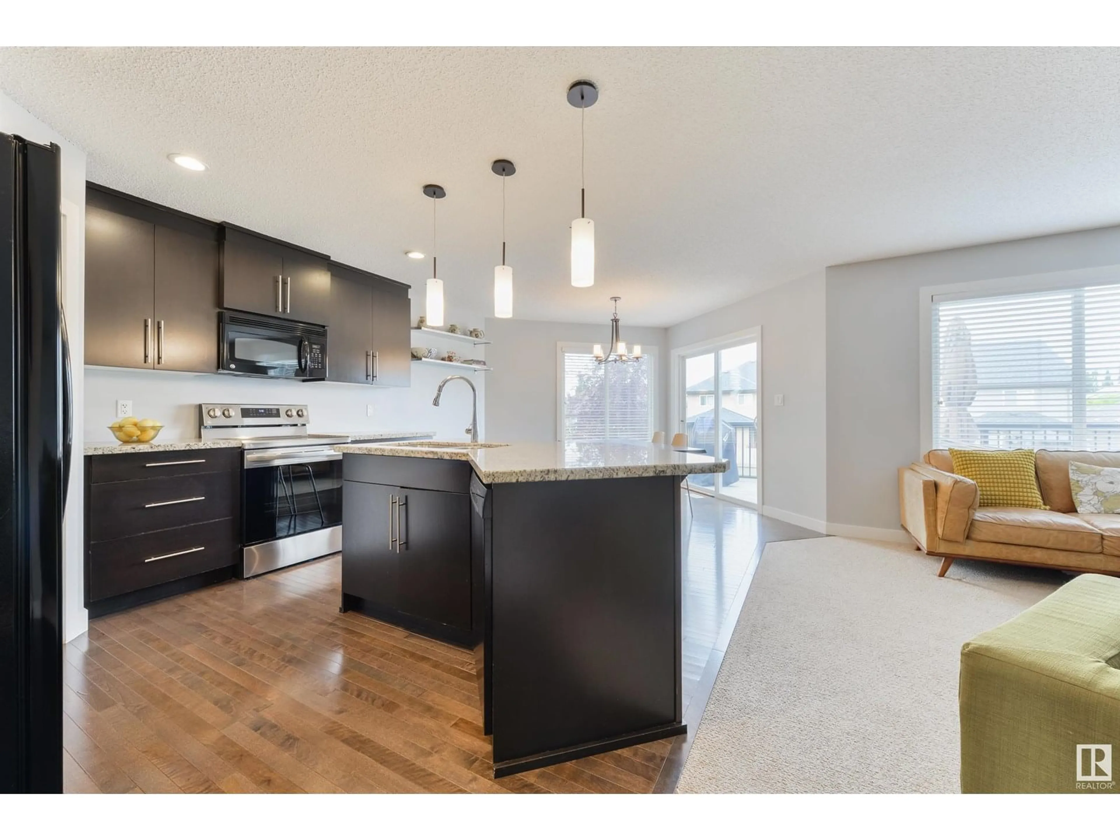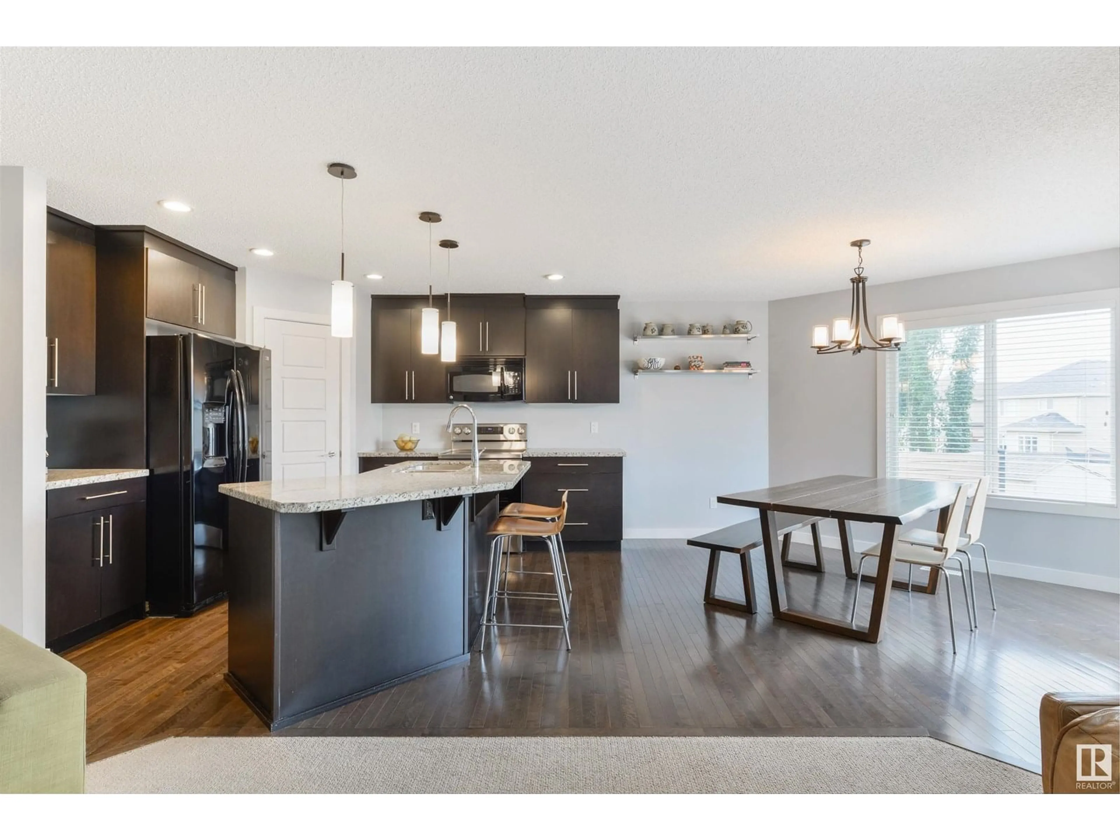120 RUE MADELENE, Beaumont, Alberta T4X0E8
Contact us about this property
Highlights
Estimated valueThis is the price Wahi expects this property to sell for.
The calculation is powered by our Instant Home Value Estimate, which uses current market and property price trends to estimate your home’s value with a 90% accuracy rate.Not available
Price/Sqft$296/sqft
Monthly cost
Open Calculator
Description
PREPARE TO BE IMPRESSED with this LANDMARK BUILT 2 STOREY THAT BACKS THE WALKING TRAIL, with just a FEW QUICK STEPS TO ÉCOLE DANSEREAU & ACADÉMIE SAINT-ANDRÉ in ESTABLISHED MONTALET! A SPACIOUS ENTRANCE WITH BUILT IN BENCH greets your guests. TILE & HARDWOOD lead to the CHEF'S KITCHEN with CABINETRY SPANNING TO THE CEILING, GORGEOUS GRANITE, PANTRY, & EXPANSIVE ISLAND. The kitchen opens to the GENEROUS DINING AND LIVING AREAS that are WRAPPED IN WINDOWS. Upstairs, the BIG BONUS ROOM is completely INDEPENDENT OF THE BEDROOMS. Retreat in the KING PRIMARY with WALK IN CLOSET and SPA ENSUITE with CORNER RELAXATION TUB. EVERY BEDROOM is SPACIOUS. The NEARLY FINISHED BASEMENT with 4TH BDRM is ready for your final selections. Enjoy a morning coffee on the MASSIVE DECK that overlooks the LARGE FENCED YARD, which is an OASIS FOR YOUR PETS & KIDS to run and play! Your vehicles will love the ATTACHED GARAGE with STORAGE. A DELIGHTFUL BLEND of SPACE, PRIVACY, and LOCATION. It is time to LOVE WHERE YOU LIVE! (id:39198)
Property Details
Interior
Features
Main level Floor
Living room
Dining room
Kitchen
Laundry room
Property History
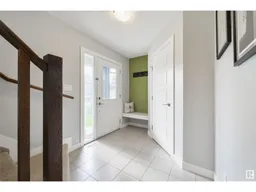 43
43
