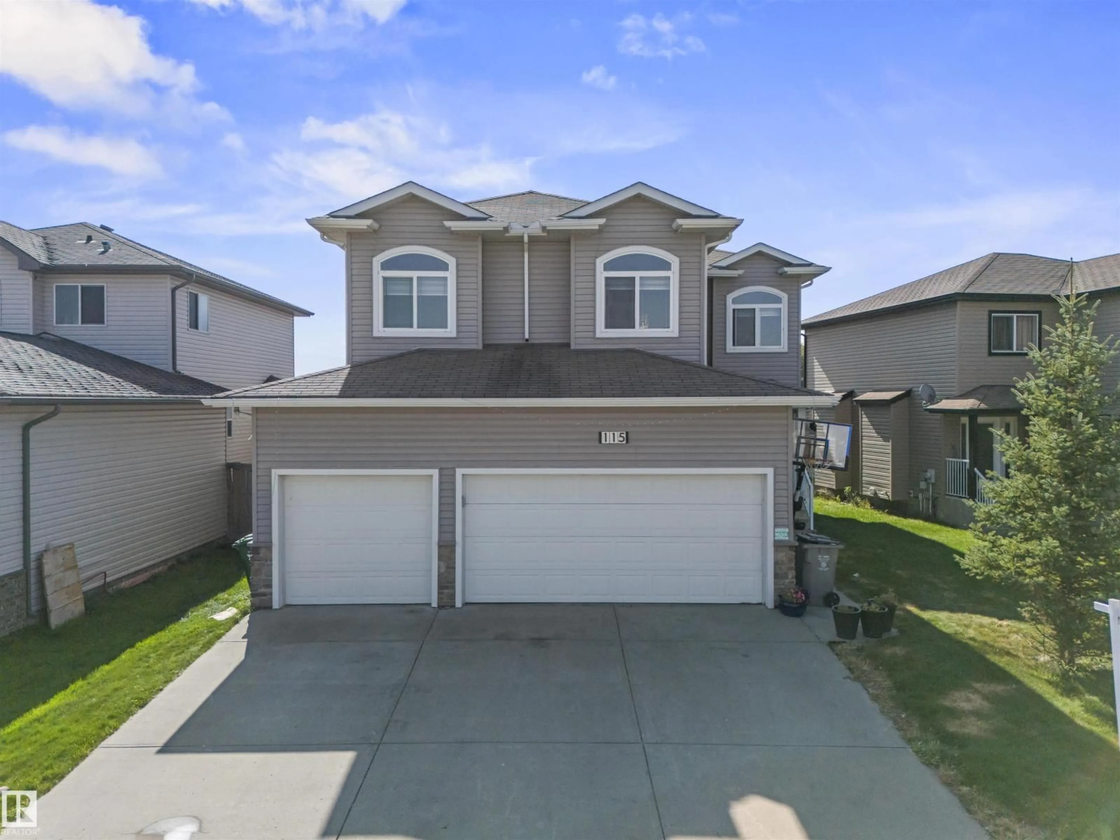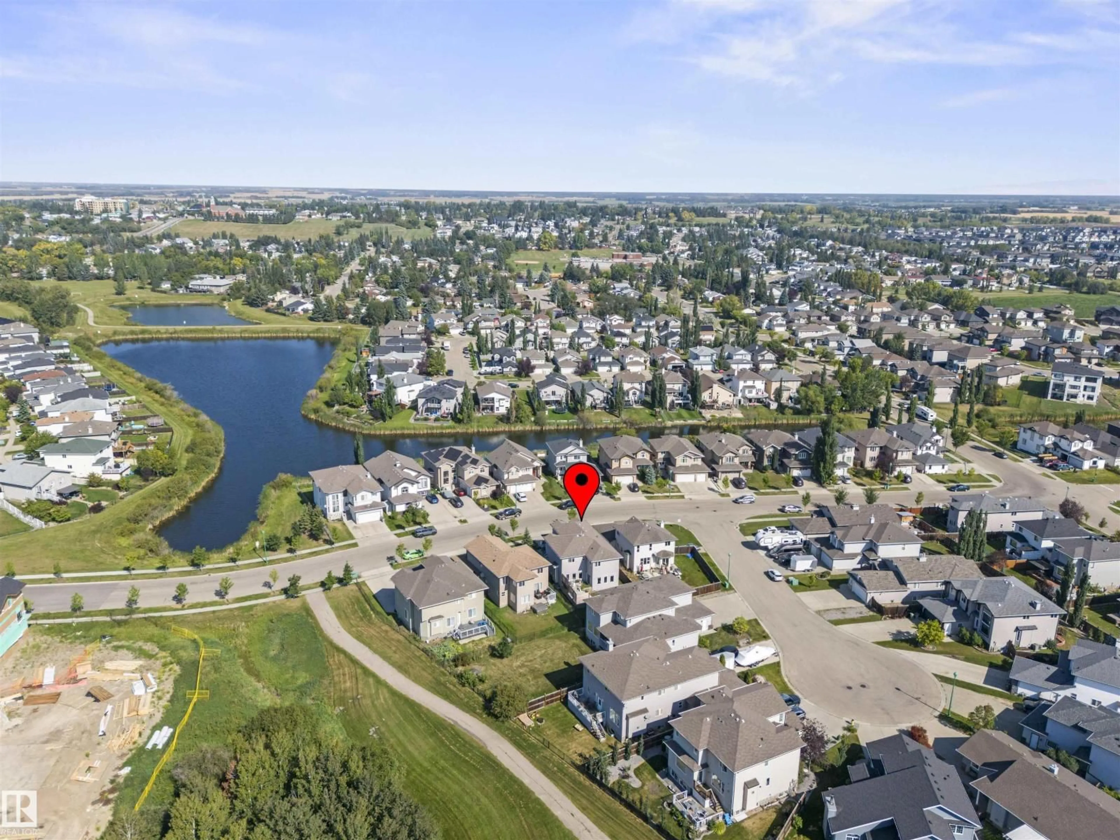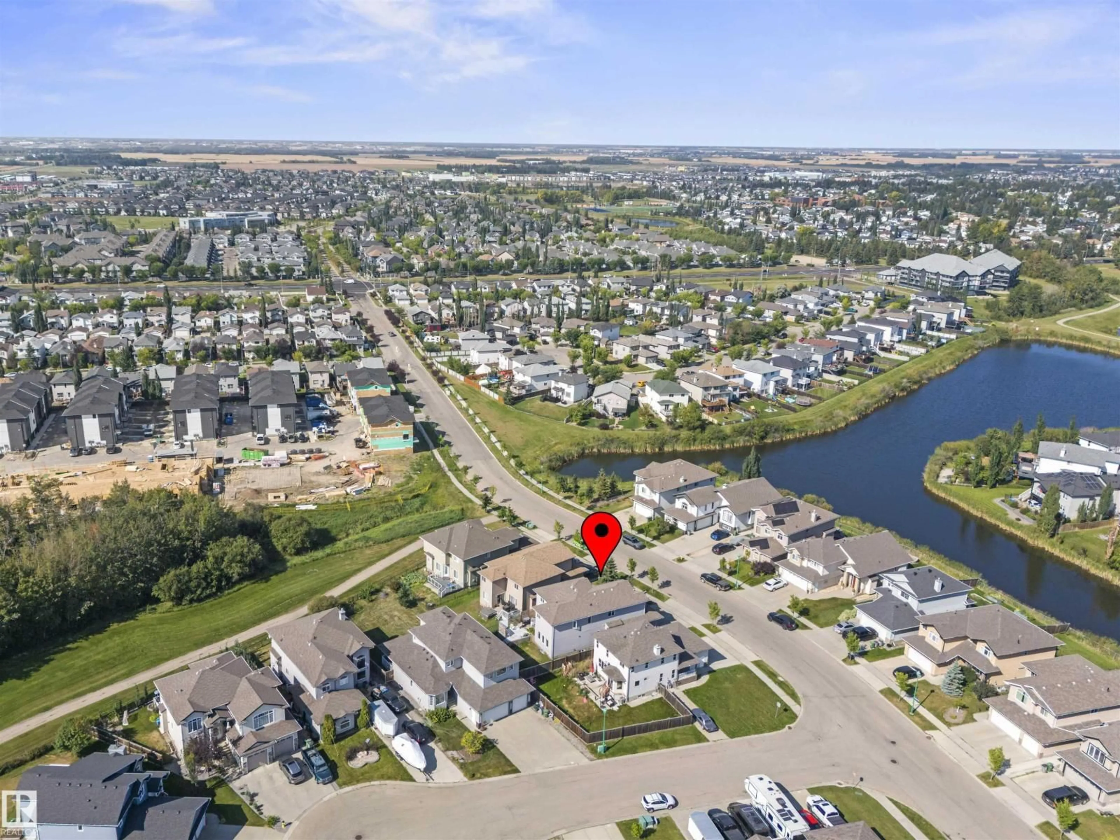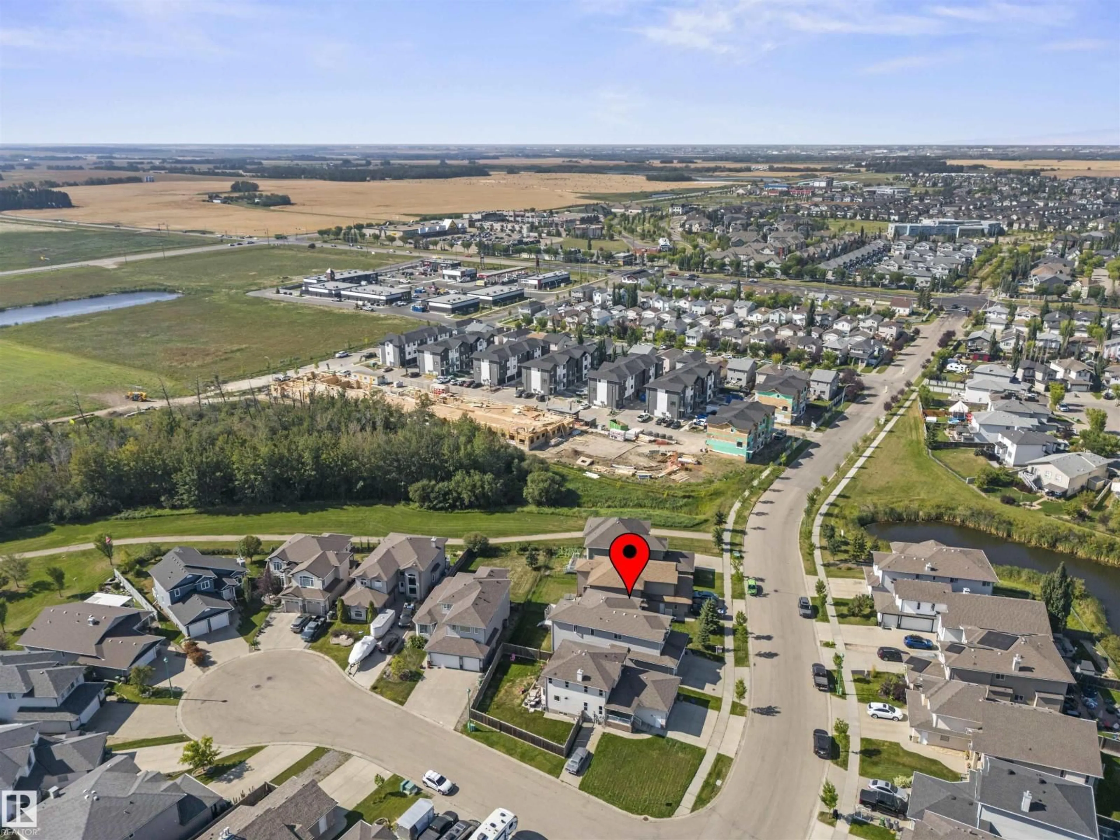115 LAKELAND DR, Beaumont, Alberta T4X0B4
Contact us about this property
Highlights
Estimated valueThis is the price Wahi expects this property to sell for.
The calculation is powered by our Instant Home Value Estimate, which uses current market and property price trends to estimate your home’s value with a 90% accuracy rate.Not available
Price/Sqft$267/sqft
Monthly cost
Open Calculator
Description
Welcome to this exceptional family residence located in the desirable Beaumont Lakes community. Offering nearly 3,800 sq. ft. of beautifully finished living space across three levels, this home truly has it all. With 7 bedrooms plus a den and 4.5 bathrooms, it is perfectly designed for large or multi-generational families. The main level features a bright sitting room filled with natural light, a spacious formal dining area, a cozy living room with a gas fireplace, and an impressive chef’s kitchen complete with a massive island, walk-in pantry, and abundant cabinetry. Upstairs, you’ll find four generously sized bedrooms, including two primary suites, each with its own en suite and double vanity. Recent upgrades within the past five years include new flooring, fresh paint, a newly developed basement, updated water heater, and more. The property also boasts an oversized, heated garage. (id:39198)
Property Details
Interior
Features
Main level Floor
Den
8" x 10'6Kitchen
16'4" x 12'7Dining room
10'1" x 15'11Living room
16'4" x 21'3Property History
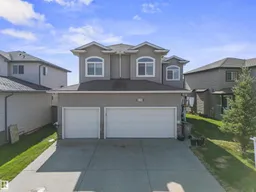 73
73
