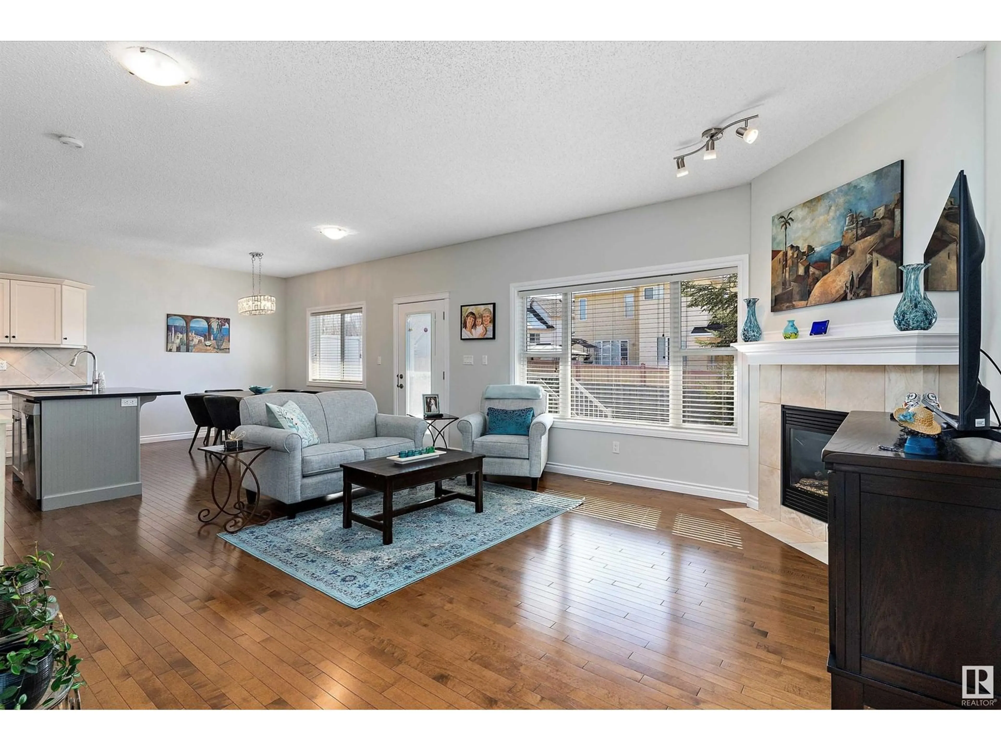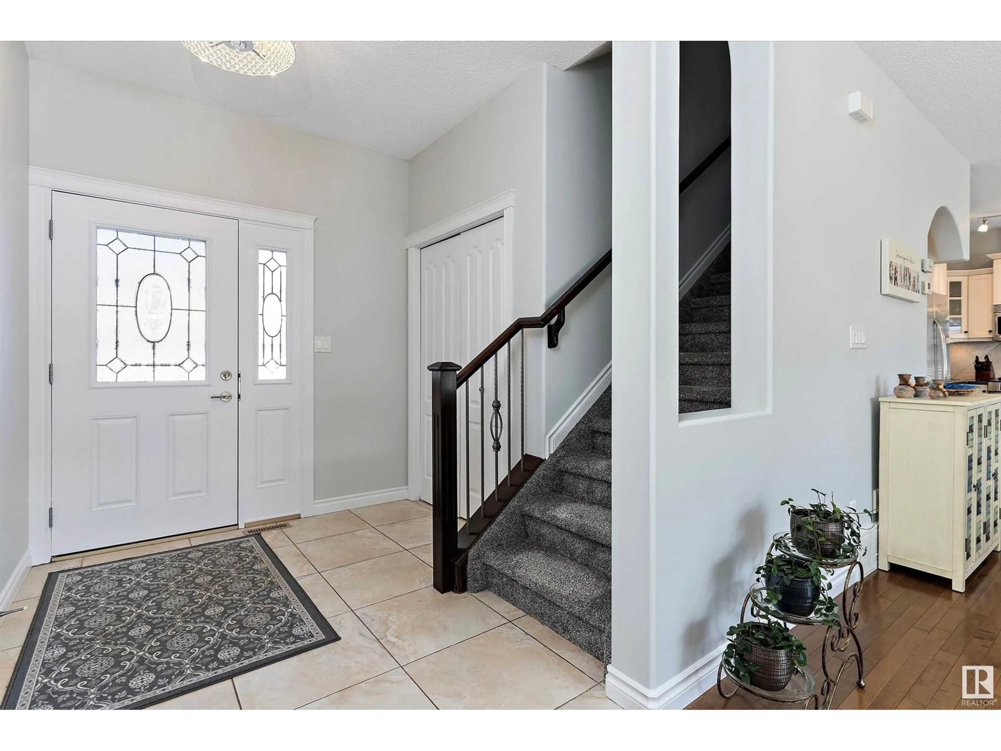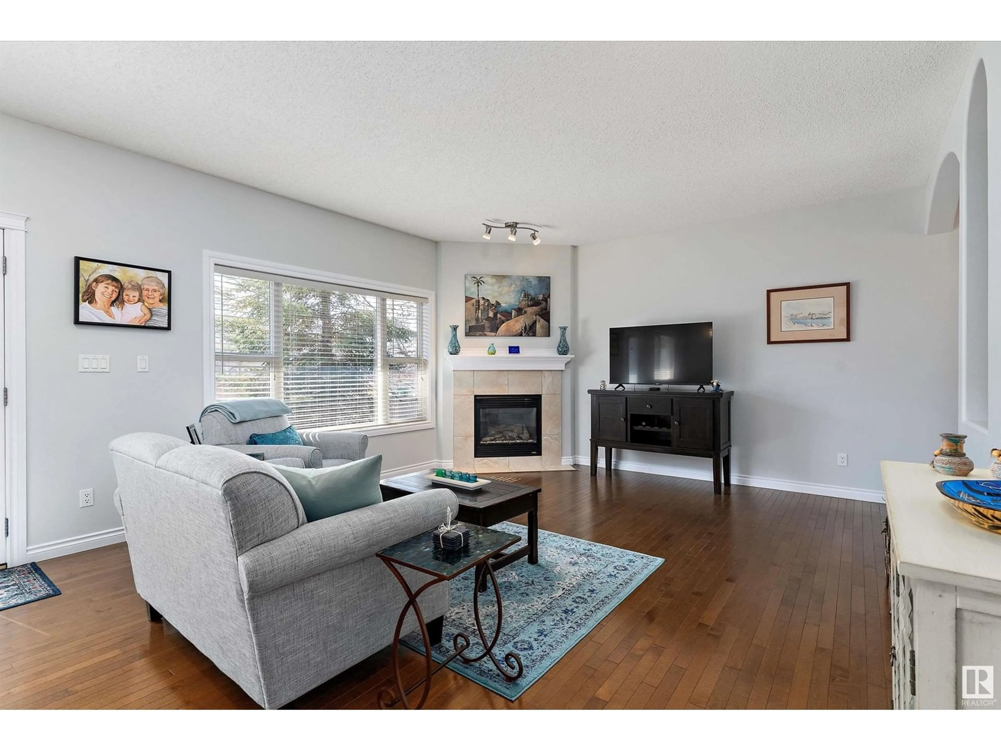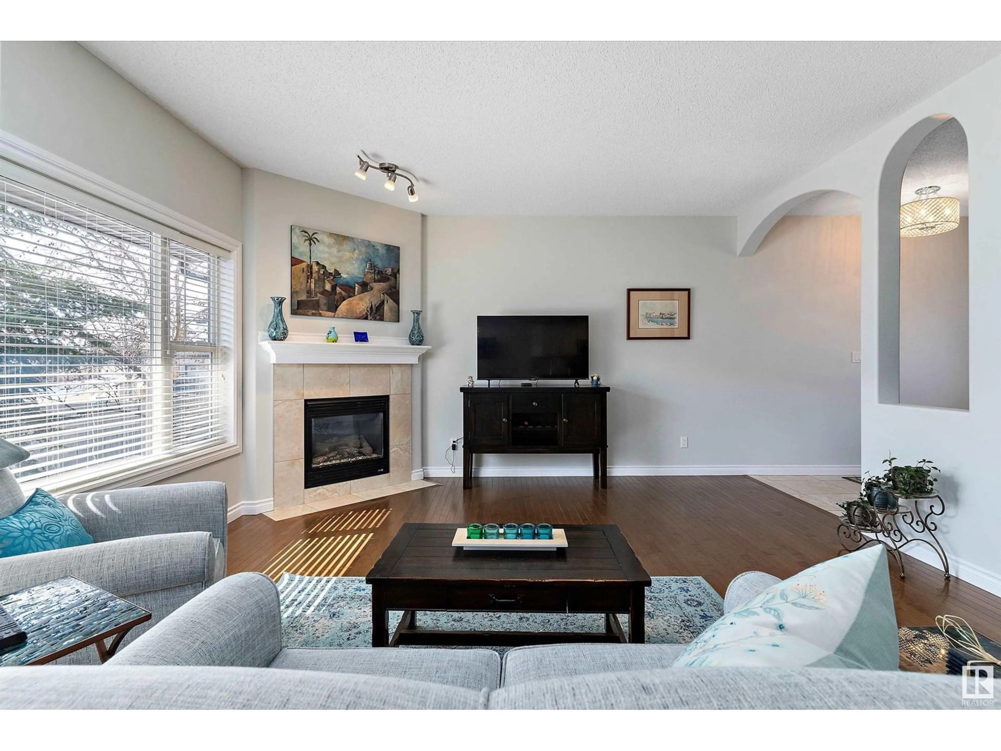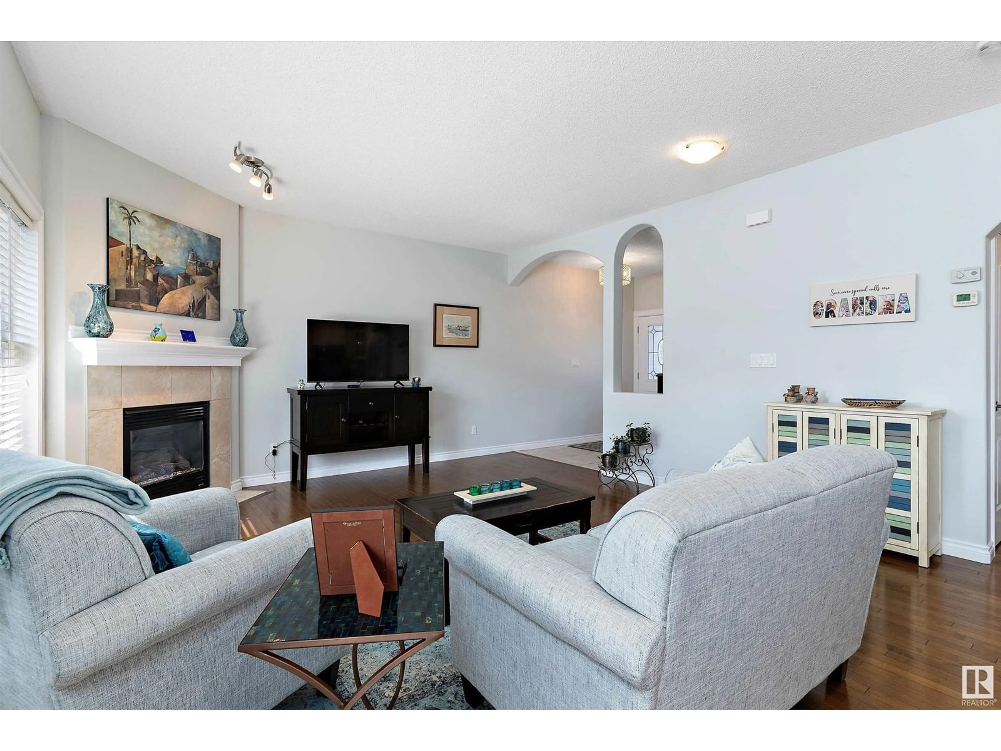#114 89 RUE MONETTE, Beaumont, Alberta T4X1T7
Contact us about this property
Highlights
Estimated ValueThis is the price Wahi expects this property to sell for.
The calculation is powered by our Instant Home Value Estimate, which uses current market and property price trends to estimate your home’s value with a 90% accuracy rate.Not available
Price/Sqft$232/sqft
Est. Mortgage$1,632/mo
Maintenance fees$461/mo
Tax Amount ()-
Days On Market4 days
Description
Build Your Legacy! This stunning executive-style townhome offers modern upgrades and over 1600 sqft of thoughtfully designed living space. Freshly painted throughout, step into a bright, open floor plan with 9 ft. ceilings, hardwood floors, and a cozy corner fireplace. Featuring brand new solid surface countertops and a new stove, the kitchen has a central island, a pantry, and a dining area with a garden door that leads to your private, south-facing deck. Upstairs has all brand new carpet, a primary retreat with a walk-in closet and 4pc ensuite, two additional bedrooms, shared bath as well as convenient upstairs laundry which features a brand new washer and dryer. The double attached garage is insulated and drywalled. The basement is unfinished but not untouched thanks to a brand new furnace. The Village at Beaumont is in a prime location near shopping, dining, parks, trails, and easy access to everything Beaumont has to offer. Make this house the last one you see and the next one you call home. (id:39198)
Property Details
Interior
Features
Main level Floor
Living room
5.66 m x 4.59 mDining room
2.98 m x 2.84 mKitchen
3.34 m x 3.18 mCondo Details
Amenities
Ceiling - 9ft
Inclusions
Property History
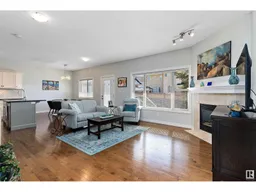 34
34
