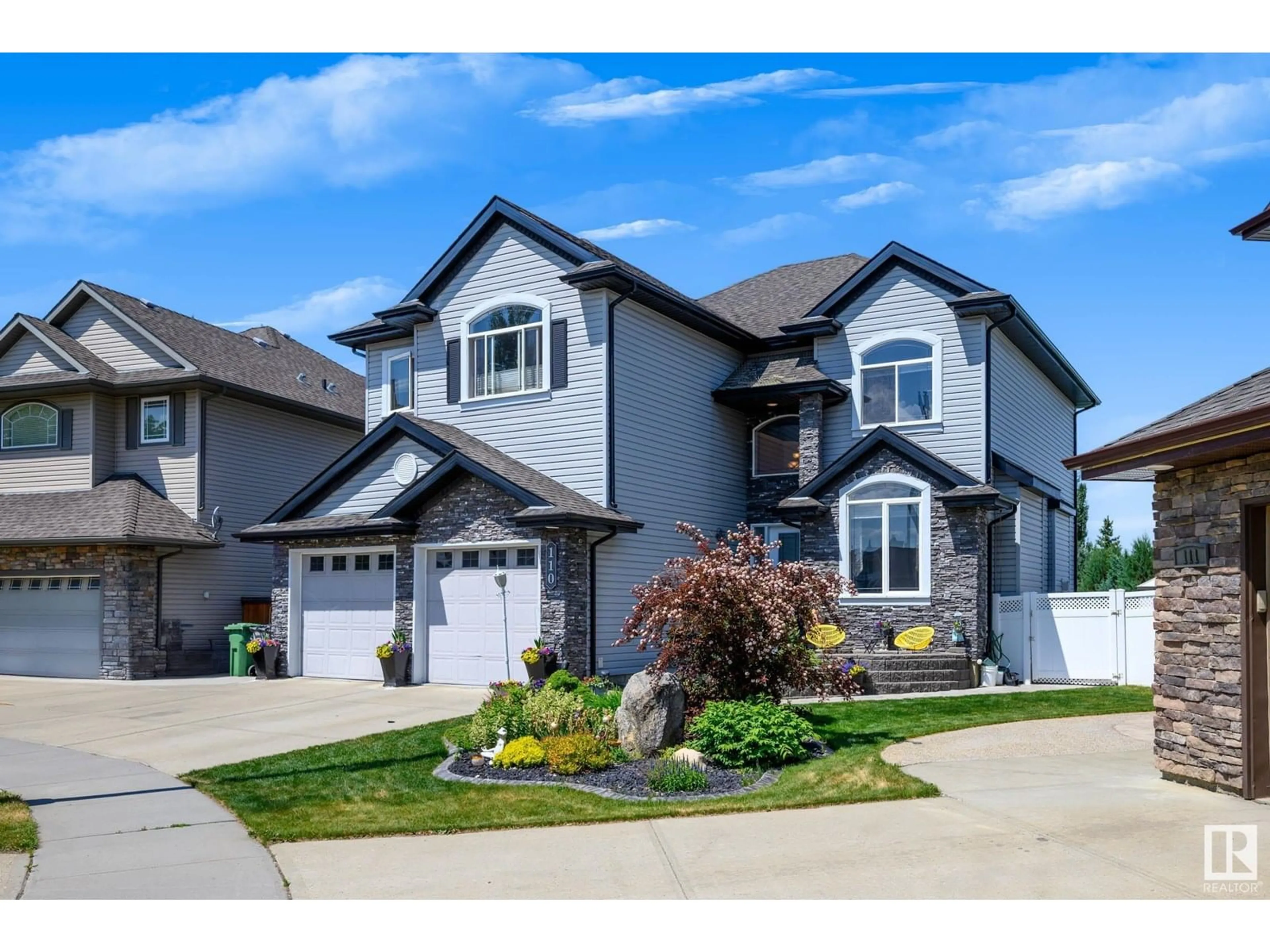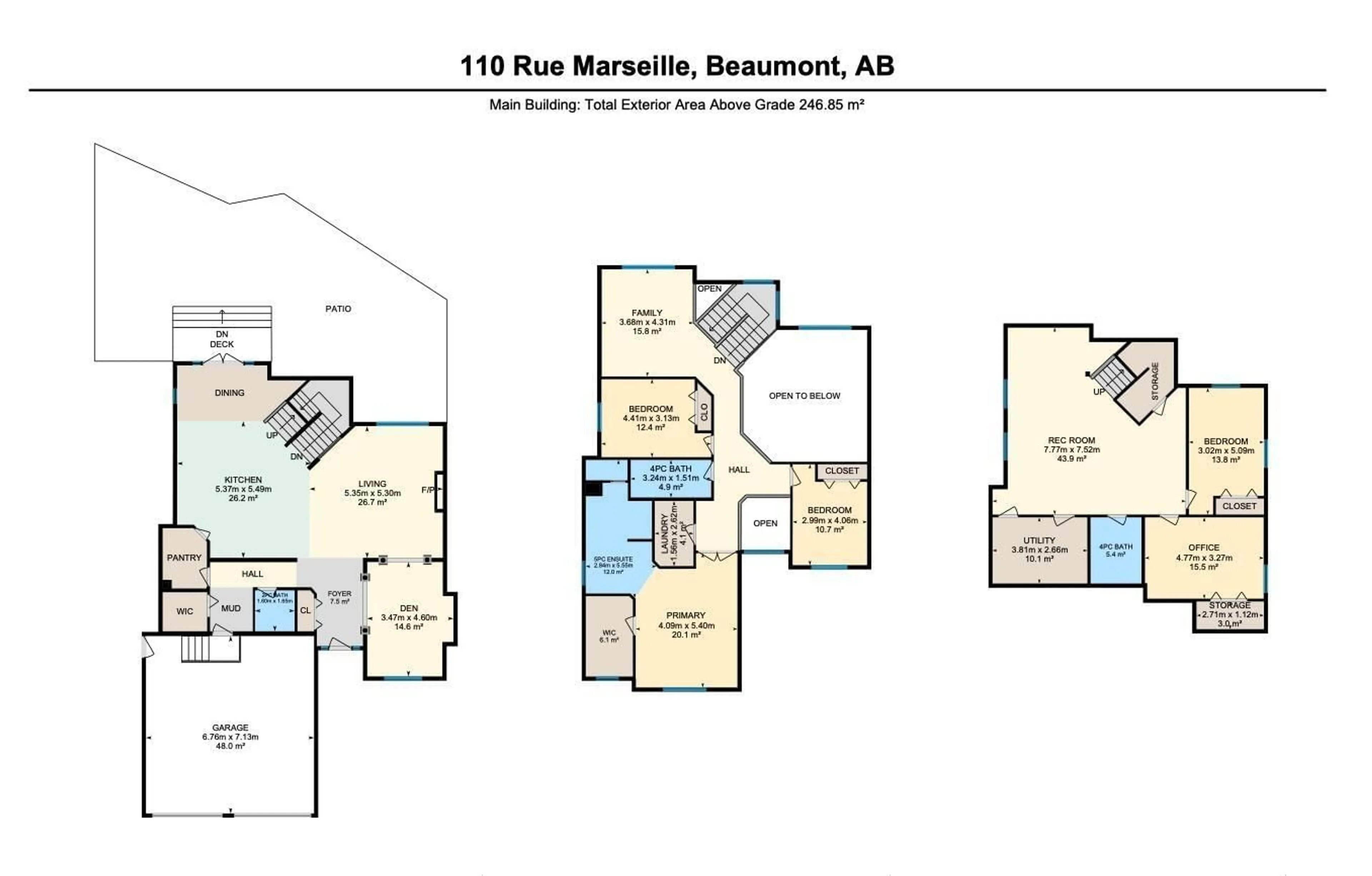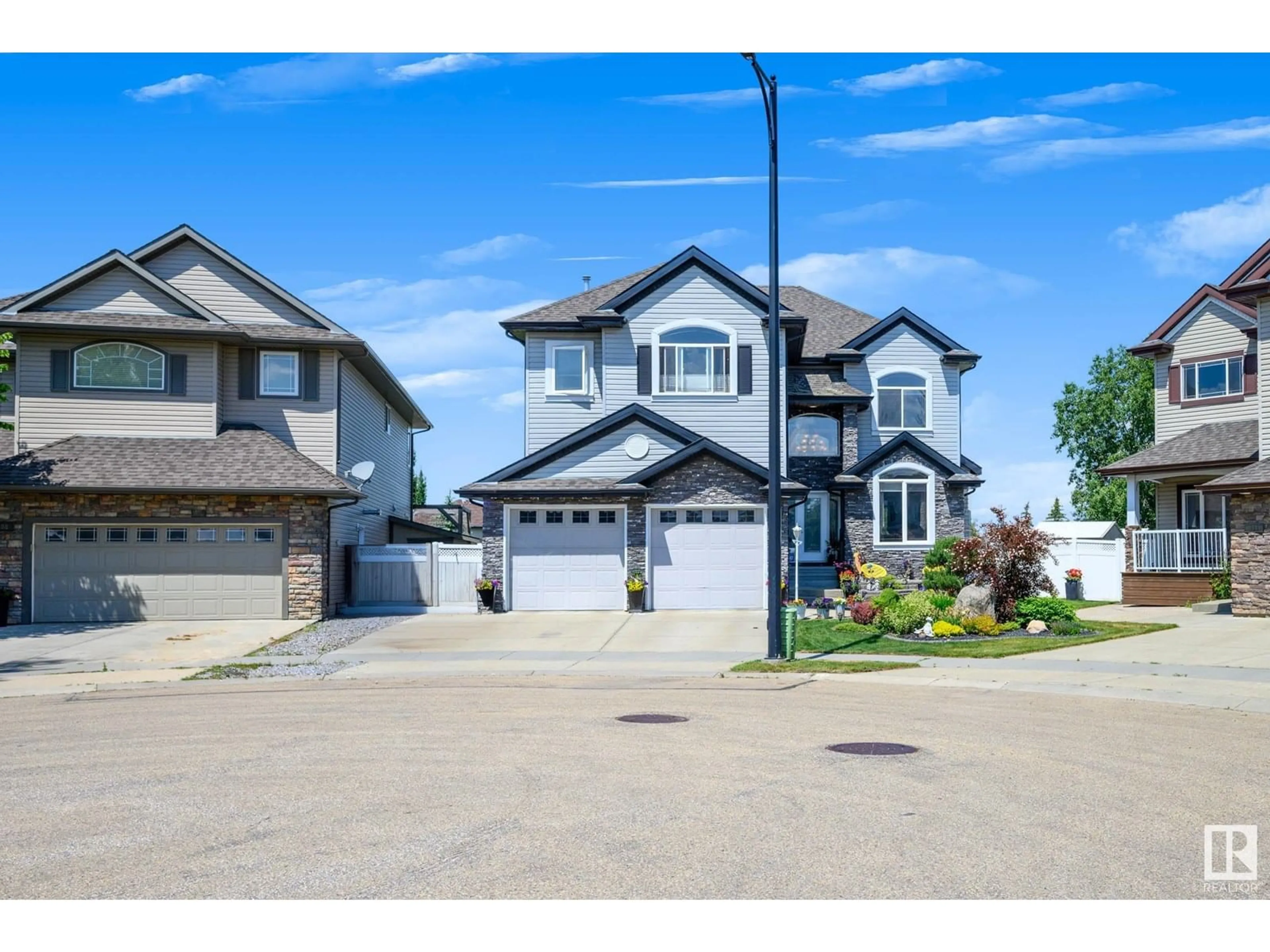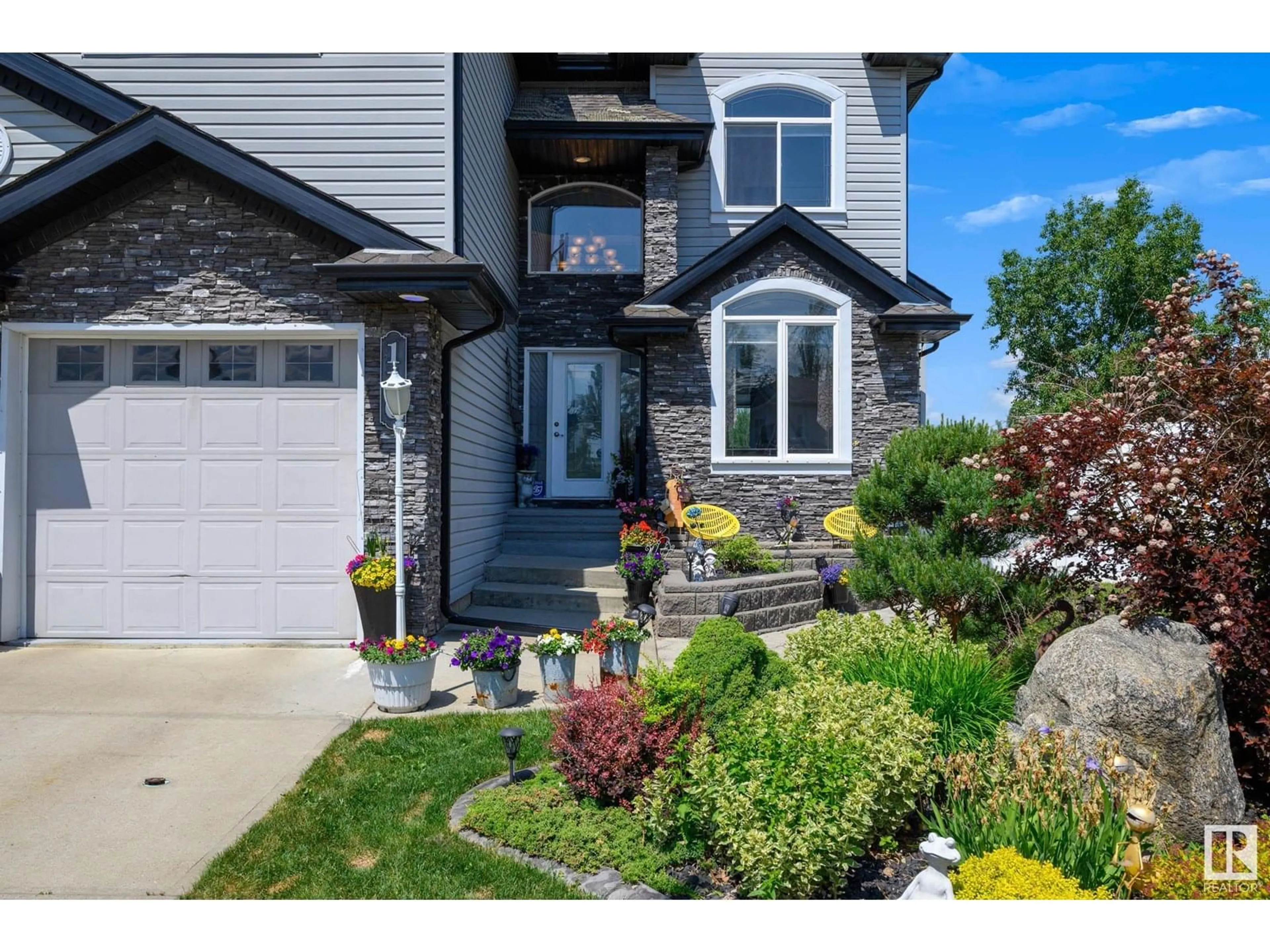110 RUE MARSEILLE, Beaumont, Alberta T4X1W1
Contact us about this property
Highlights
Estimated valueThis is the price Wahi expects this property to sell for.
The calculation is powered by our Instant Home Value Estimate, which uses current market and property price trends to estimate your home’s value with a 90% accuracy rate.Not available
Price/Sqft$306/sqft
Monthly cost
Open Calculator
Description
SPECTACULAR home features 5 bdrms, 3.5 baths & OUTDOOR POOL in beautiful Montalet, Beaumont! EXCEPTIONAL LOCATION, backing onto green space, meticulous landscaping, fenced pie lot, nestled in exclusive Cul-De-Sac. Built by Silvercrest Homes by original owners, this home features 3855sqft of livable space on 3 complete levels. Finished with distinction & showcases great architectural elements throughout; soaring ceilings, pillared archways, oversized windows, banister glass inserts & feature wall gas fireplace. Welcoming foyer transitions to main level GREAT ROOM w/enchanting kitchen flaunting upscale SS appliances, corner pantry, to-ceiling cabinetry, centre island & dble garden doors access to backyard OASIS! Soak in the summer sun in your private pool w/2 fountains & automatic pool cover. Leisure at bay on the stoned patio surrounded by raised gardens. Lots of storage too! 3 sheds each w/power! Garage has side man-door & hot/cold taps. Recent updates, HWT, shingles, upper carpet & some appliances. (id:39198)
Property Details
Interior
Features
Basement Floor
Storage
2.71 x 1.12Utility room
3.81 x 2.66Bedroom 4
4.77 x 3.27Bonus Room
7.77 x 7.52Exterior
Features
Parking
Garage spaces -
Garage type -
Total parking spaces 4
Property History
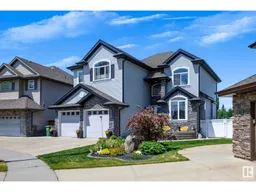 69
69
