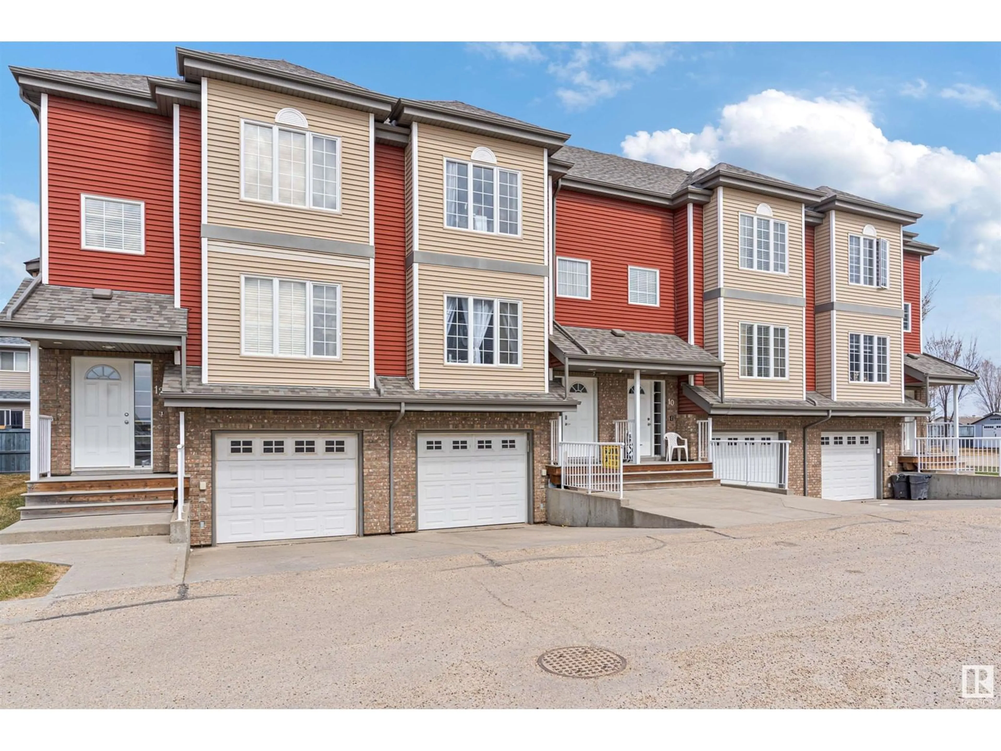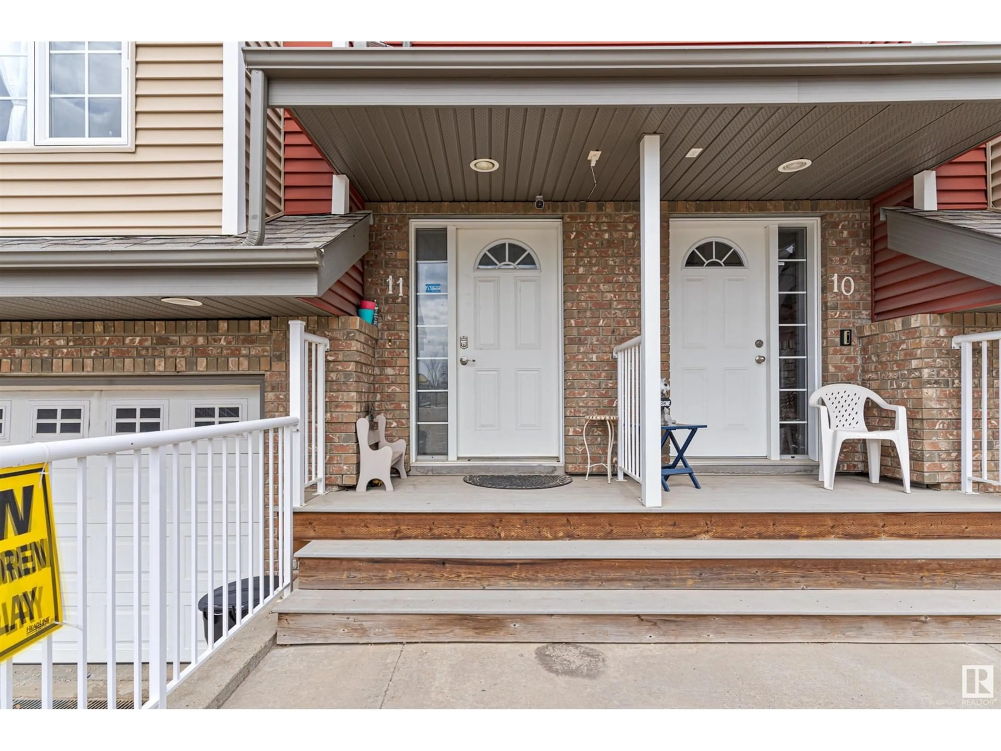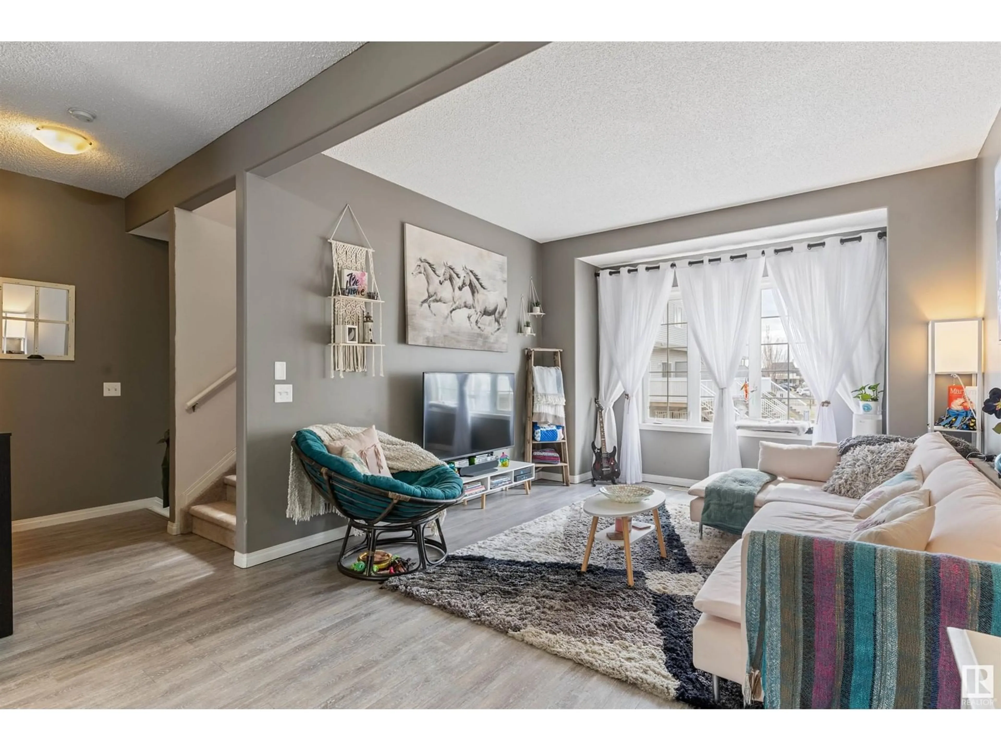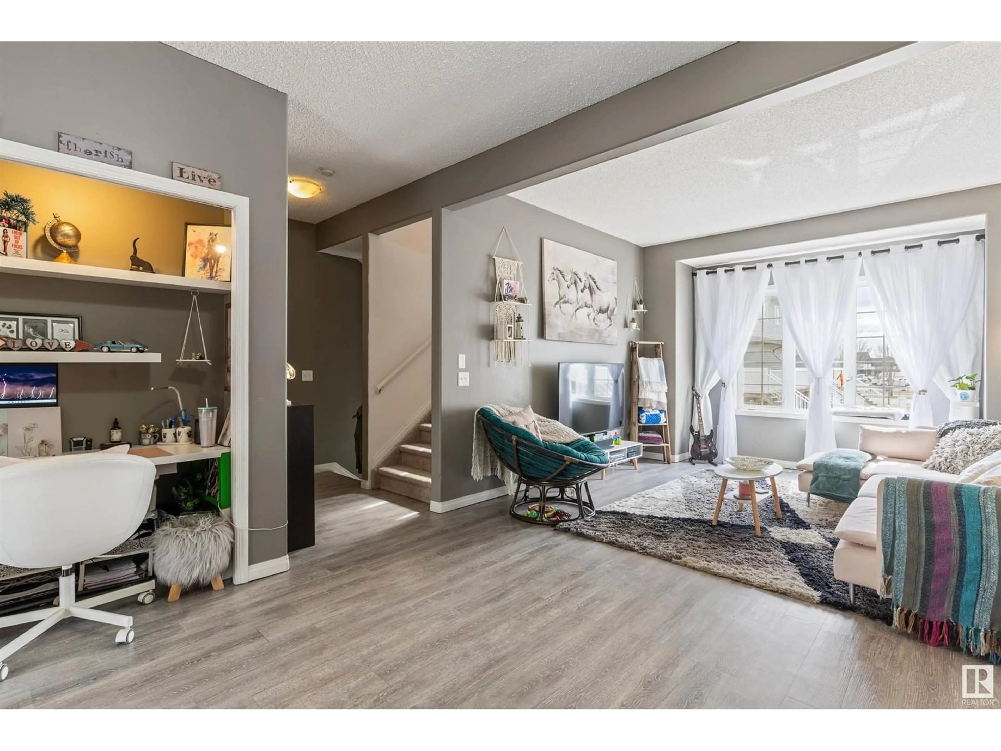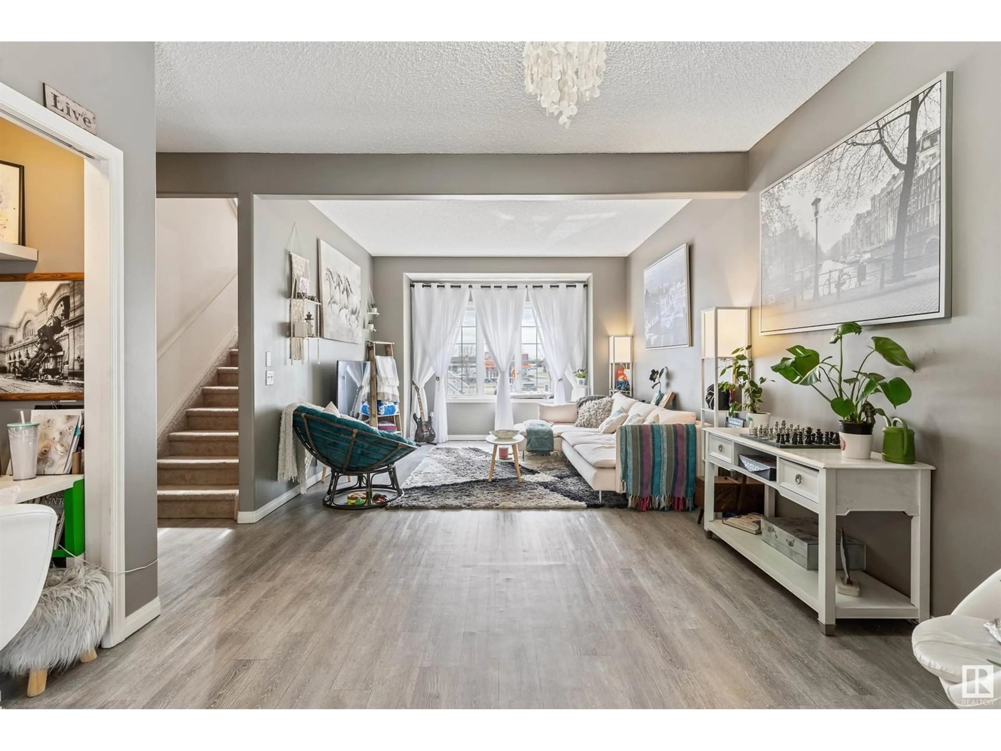#11 - 5102 30 AVENUE AVENUE, Beaumont, Alberta T4X0A9
Contact us about this property
Highlights
Estimated ValueThis is the price Wahi expects this property to sell for.
The calculation is powered by our Instant Home Value Estimate, which uses current market and property price trends to estimate your home’s value with a 90% accuracy rate.Not available
Price/Sqft$207/sqft
Est. Mortgage$1,288/mo
Maintenance fees$392/mo
Tax Amount ()-
Days On Market9 days
Description
Nestled in the highly desirable Place Chaleureuse neighborhood of Beaumont, this exquisite townhouse boasts over 1,400 sq. ft. of meticulously designed living space. With 2 generously sized bedrooms and 3 beautifully appointed bathrooms, this home offers both luxury and functionality. The primary bedrooms are a true retreat, each featuring spacious walk-in closets and elegant ensuites for ultimate comfort and privacy. The main floor has been thoughtfully renovated, showcasing an open-concept layout that seamlessly flows from the gourmet kitchen to the dining room and into the inviting living area. Large, bright windows throughout flood the home with natural light, accentuating the sleek modern finishes and creating a warm, welcoming atmosphere. For added convenience, the property includes a heated double car tandem garage with ample storage space. Located in one of Beaumont's most sought-after communities, this home is the perfect blend of contemporary design, comfort, and style! (id:39198)
Property Details
Interior
Features
Main level Floor
Living room
3.68 x 3.89Dining room
2.62 x 3.19Kitchen
3 x 3.2Condo Details
Amenities
Vinyl Windows
Inclusions
Property History
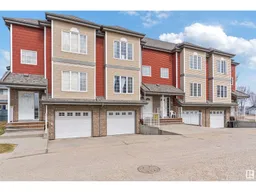 36
36
