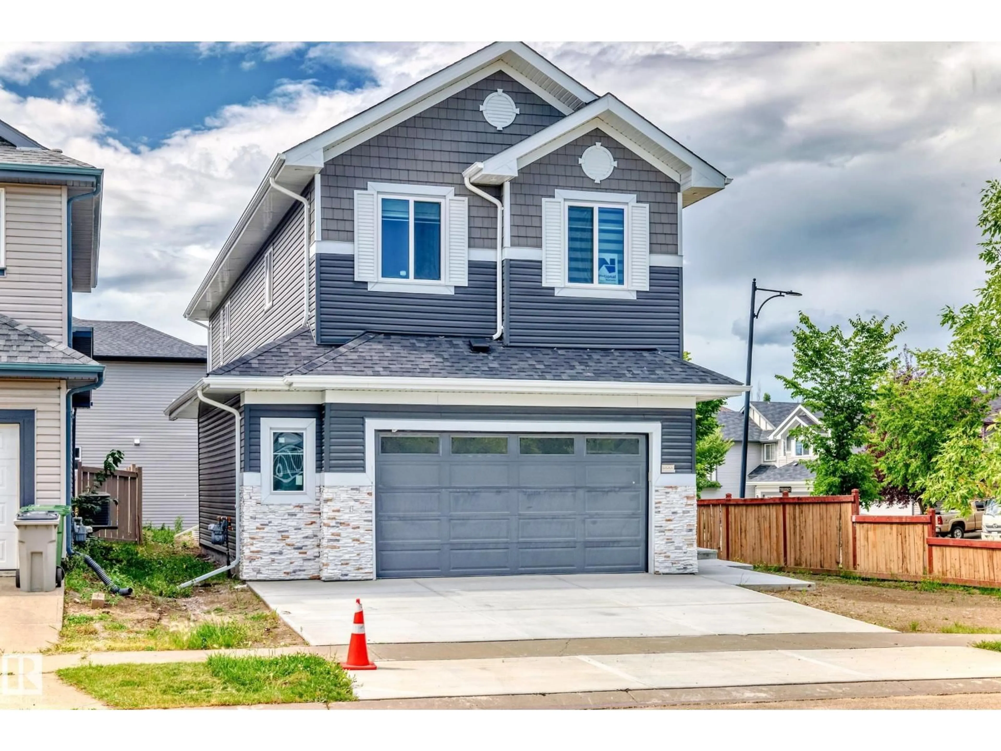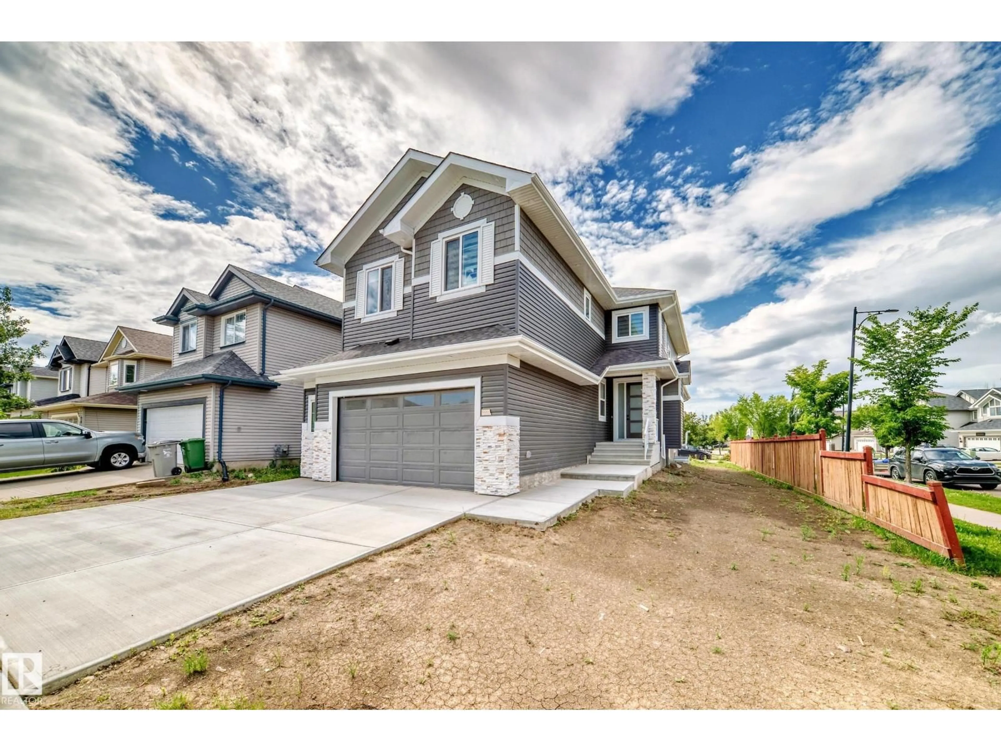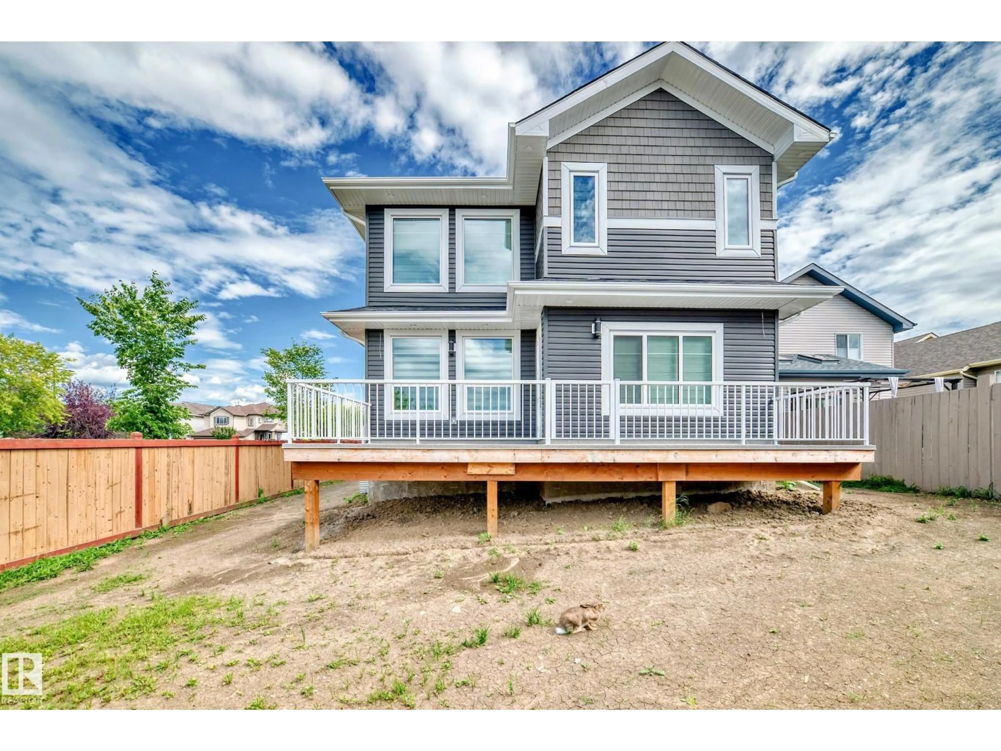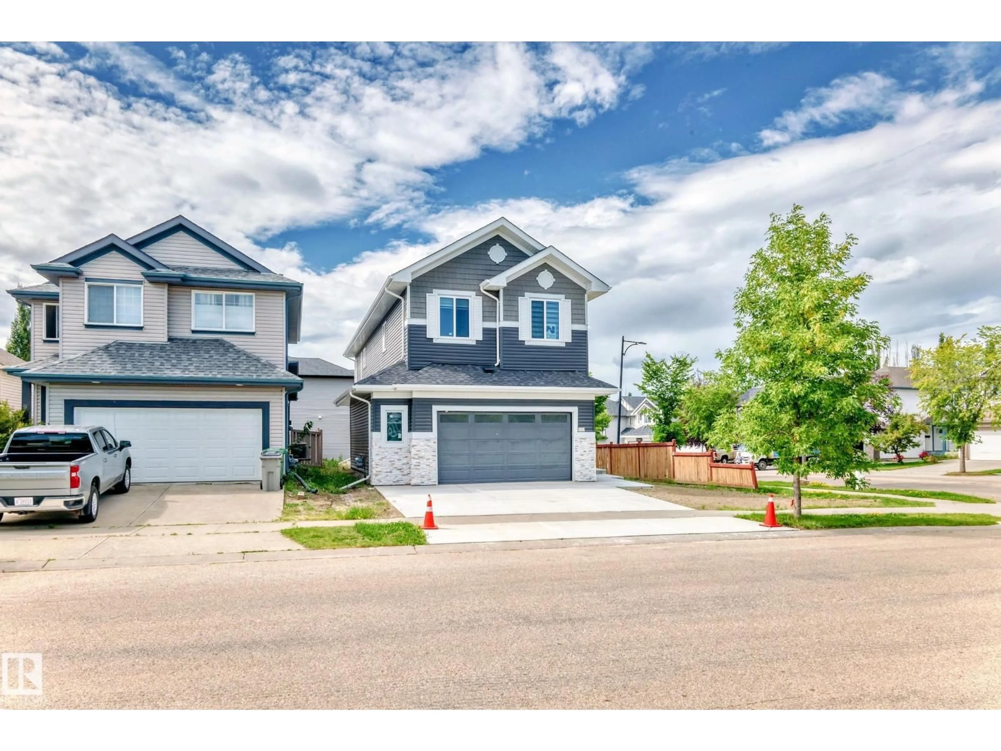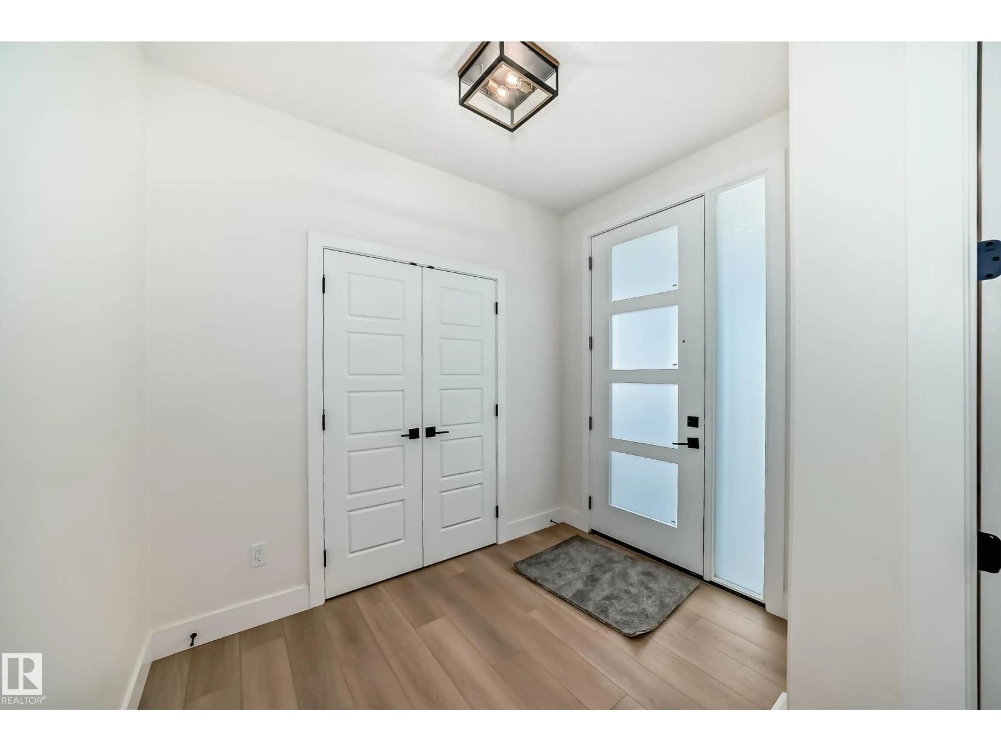100 RUE MONETTE, Beaumont, Alberta T4X1S8
Contact us about this property
Highlights
Estimated valueThis is the price Wahi expects this property to sell for.
The calculation is powered by our Instant Home Value Estimate, which uses current market and property price trends to estimate your home’s value with a 90% accuracy rate.Not available
Price/Sqft$279/sqft
Monthly cost
Open Calculator
Description
Welcome to this thoughtfully designed, custom-built home that is sure to exceed your expectations in design, functionality, and craftsmanship. Situated on a spacious regular corner lot, this property offers an abundance of outdoor space and additional windows on both sides, filling the home with natural light — a rare find in Beaumont! This home features: 4 bedrooms & 2.5 bathrooms A spice kitchen plus an extended main kitchen A stunning open-to-above living room Side entrance to an unfinished basement, offering potential for future development with three windows in the basement. A full-width deck at the back, perfect for summer gatherings Upstairs you’ll find a bonus room with a bar — an ideal spot for movie nights or entertaining. The luxurious primary bedroom includes a 5-piece ensuite, complemented by 3 additional bedrooms, a shared bathroom, and a convenient upper-level laundry room. Additional highlights include an oversized garage with a drain, man door, and extra storage space. (id:39198)
Property Details
Interior
Features
Main level Floor
Family room
Mud room
Dining room
Kitchen
Property History
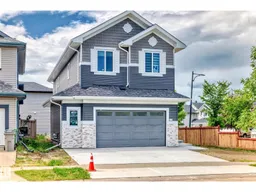 75
75
