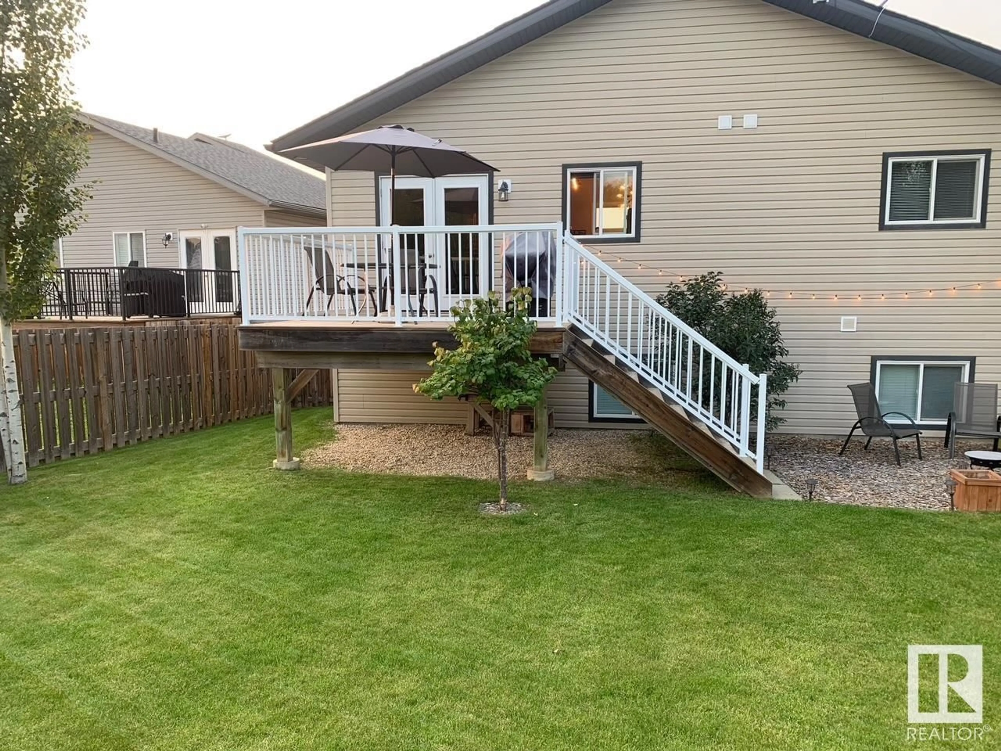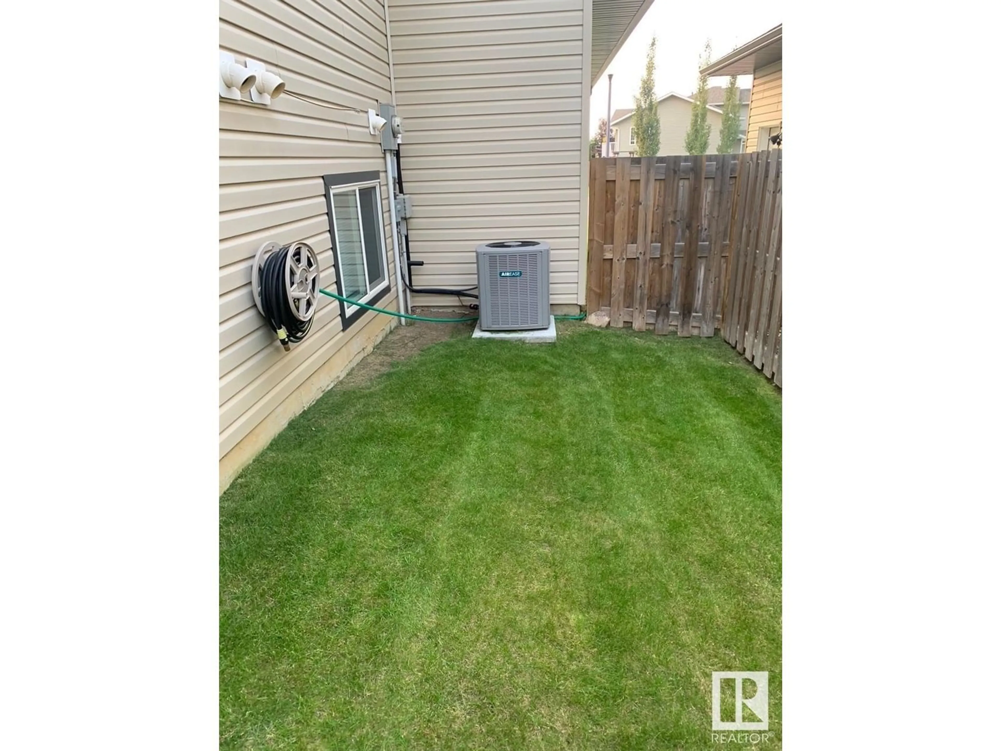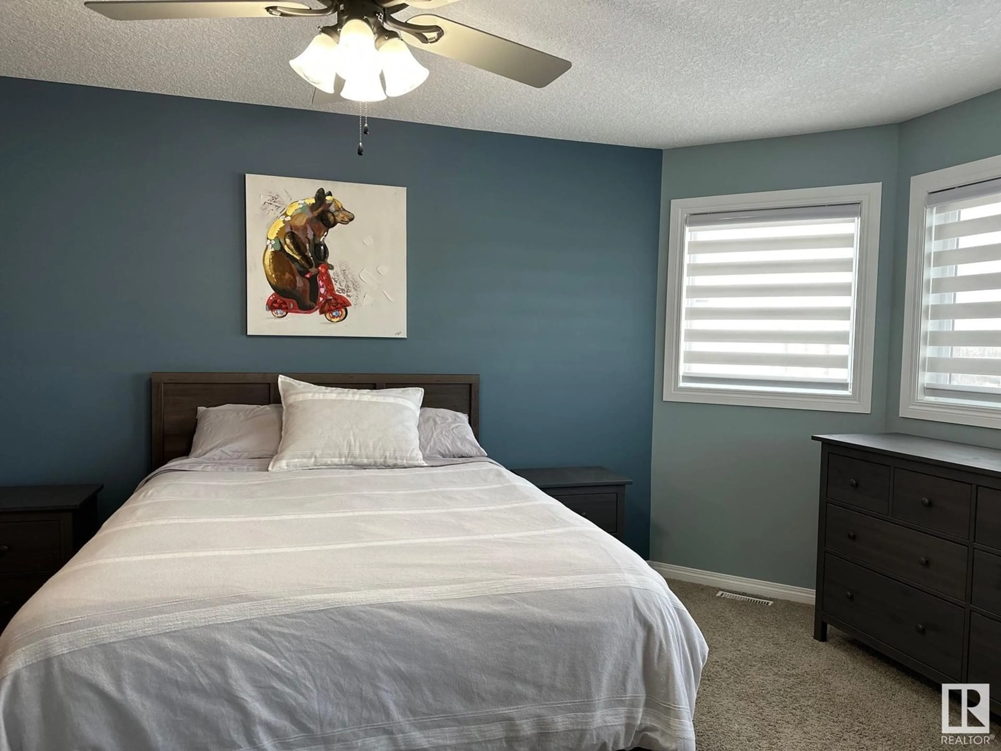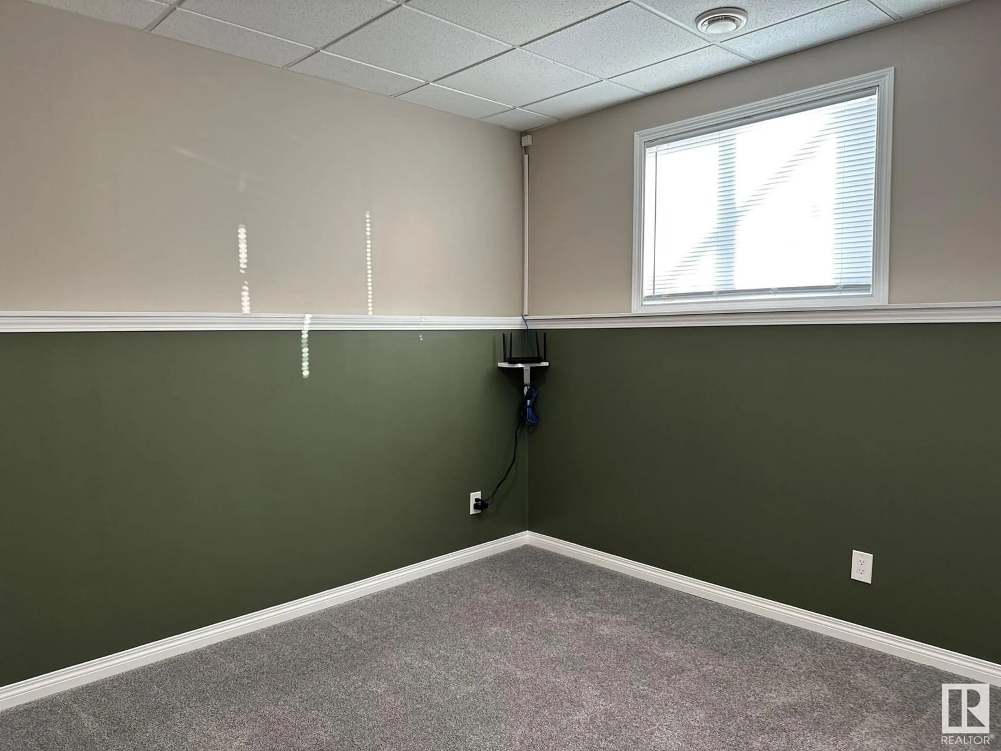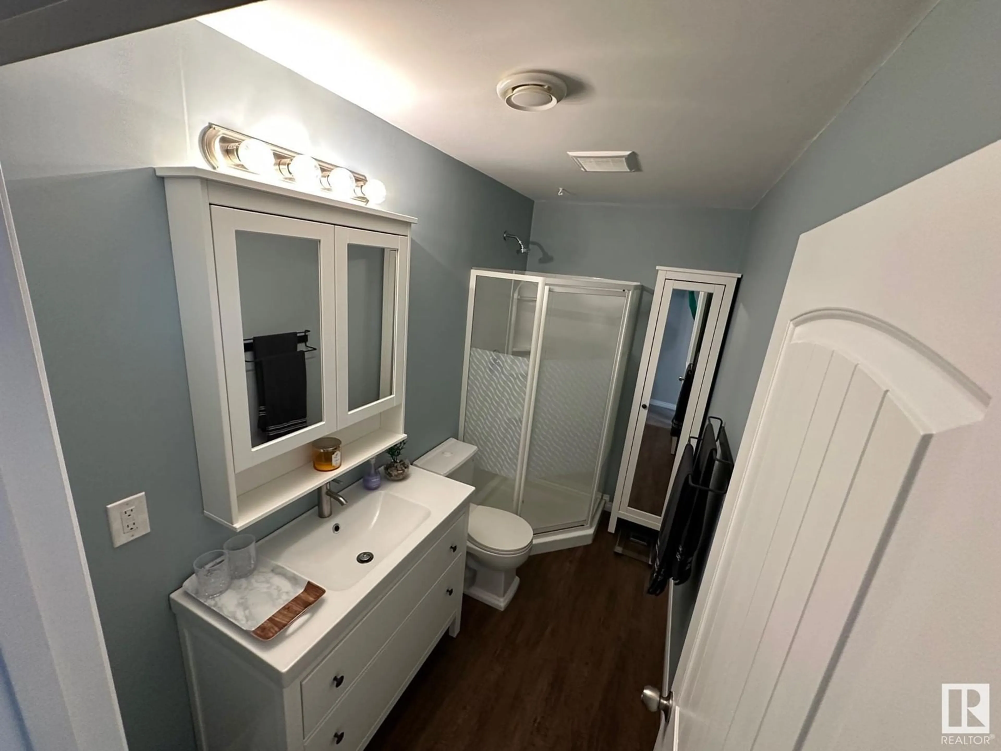5404 Aspen LN, Athabasca Town, Alberta T9S0A8
Contact us about this property
Highlights
Estimated ValueThis is the price Wahi expects this property to sell for.
The calculation is powered by our Instant Home Value Estimate, which uses current market and property price trends to estimate your home’s value with a 90% accuracy rate.Not available
Price/Sqft$206/sqft
Est. Mortgage$1,920/mo
Tax Amount ()-
Days On Market81 days
Description
Meticulously Maintained 5-Bedroom Home in Wood Heights This beautifully kept 5-bedroom, 3-bathroom home in Athabasca’s desirable Wood Heights subdivision offers 2,170 sq. ft. of living space, just steps from the community playground. The main floor boasts vaulted ceilings, an open-concept layout, a spacious primary bedroom with a walk-in closet and ensuite, and two additional bedrooms. The kitchen features a 5-foot island, and garden doors lead to a sunny deck overlooking the fully fenced backyard. The bright, fully finished basement includes two bedrooms, a bathroom, and a large family room, perfect for a home office, gym, or movie nights. Recent upgrades include central air conditioning, fresh paint, updated lighting, and a granite kitchen sink. The double-attached garage is insulated and fits larger vehicles with ease. (id:39198)
Property Details
Interior
Features
Basement Floor
Bedroom 4
3.66 m x 2.87 mBonus Room
5.97 m x 4.57 mBedroom 5
2.38 m x 3.38 mLaundry room
5.4 m x 3.3 mProperty History
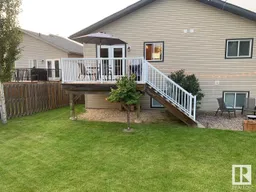 41
41
