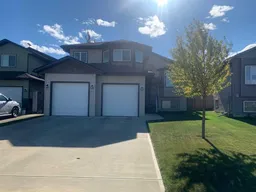Meticulously Maintained 5-Bedroom, 3-Bathroom Home in Wood Heights
Welcome to this beautifully maintained 5-bedroom, 3-bathroom home in the desirable Wood Heights subdivision of Athabasca. With 2,170 square feet of finished living space, this home feels like new thanks to the exceptional care it has received. Ideally located just two doors down from the community playground, this property is perfectly positioned for family-friendly living.
The main floor boasts an open-concept design ideal for entertaining. The spacious primary bedroom features a walk-in closet and a luxurious ensuite with a soaker tub and separate shower. Two additional bedrooms and a full main bathroom provide ample space for guests or a growing family. The kitchen is a chef’s delight, with a 5-foot island featuring a breakfast nook, vaulted ceilings, and plenty of natural light creating a bright and welcoming atmosphere. Garden doors off the dining room lead to a sun-drenched deck overlooking the fully fenced backyard, perfect for relaxing or outdoor gatherings.
The fully finished basement offers even more living space with two additional bedrooms, a 3-piece bathroom, and a bright family room. Thanks to the 4-foot foundation and oversized windows, the basement feels anything but underground. This versatile space is ideal for movie nights, a home gym, or a cozy retreat for guests or in-laws.
Additional features include:
• Brand-new central air conditioning for year-round comfort.
• Fresh paint, updated lighting, and new blinds in the primary bedroom.
• A new granite kitchen sink and some updated appliances.
• An insulated double-attached garage large enough for truck parking.
This home truly offers the best of both worlds—a modern, move-in-ready property in a welcoming community setting. Schedule your viewing today to experience all this exceptional home has to offer!
Inclusions: Central Air Conditioner,Dishwasher,Dryer,Electric Range,Garage Control(s),Microwave Hood Fan,Refrigerator,Washer
 32
32


