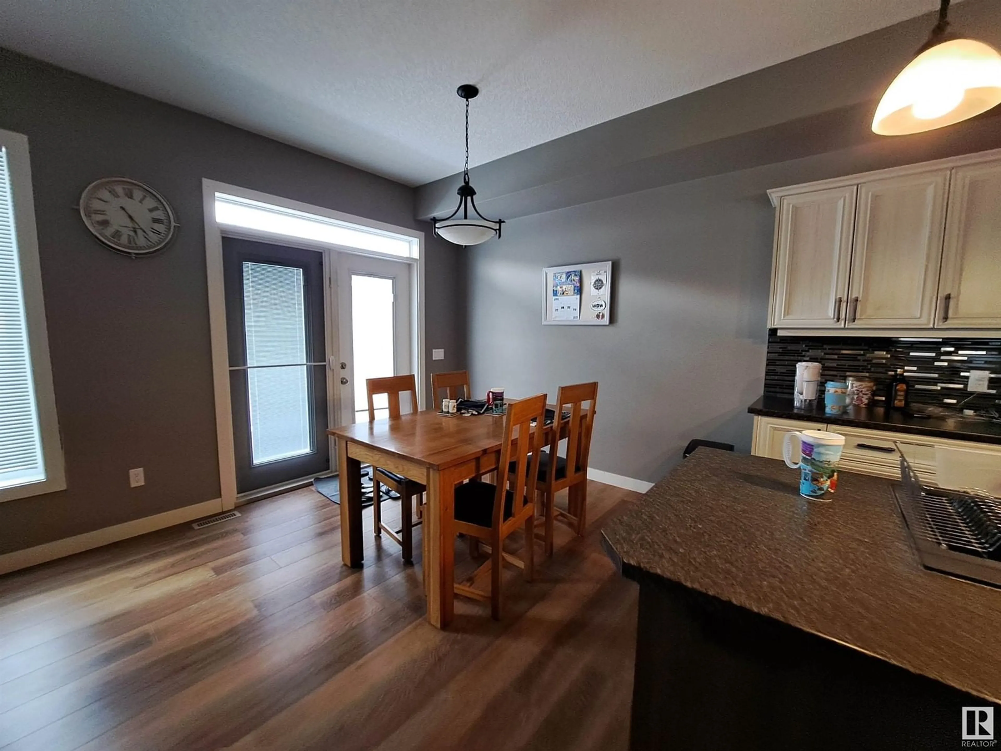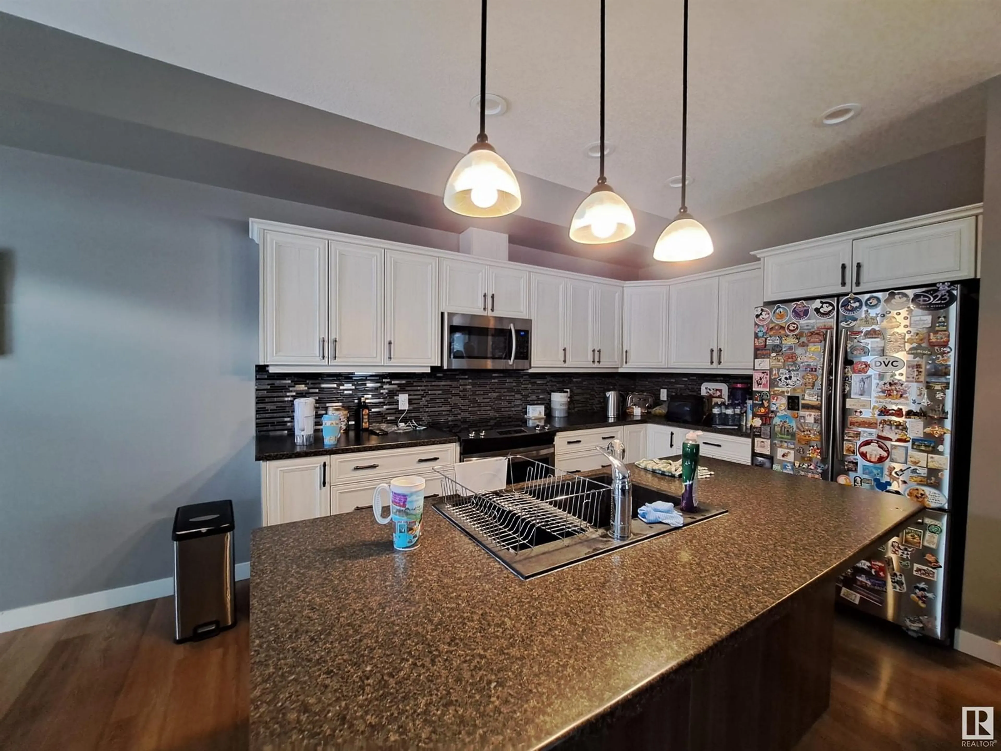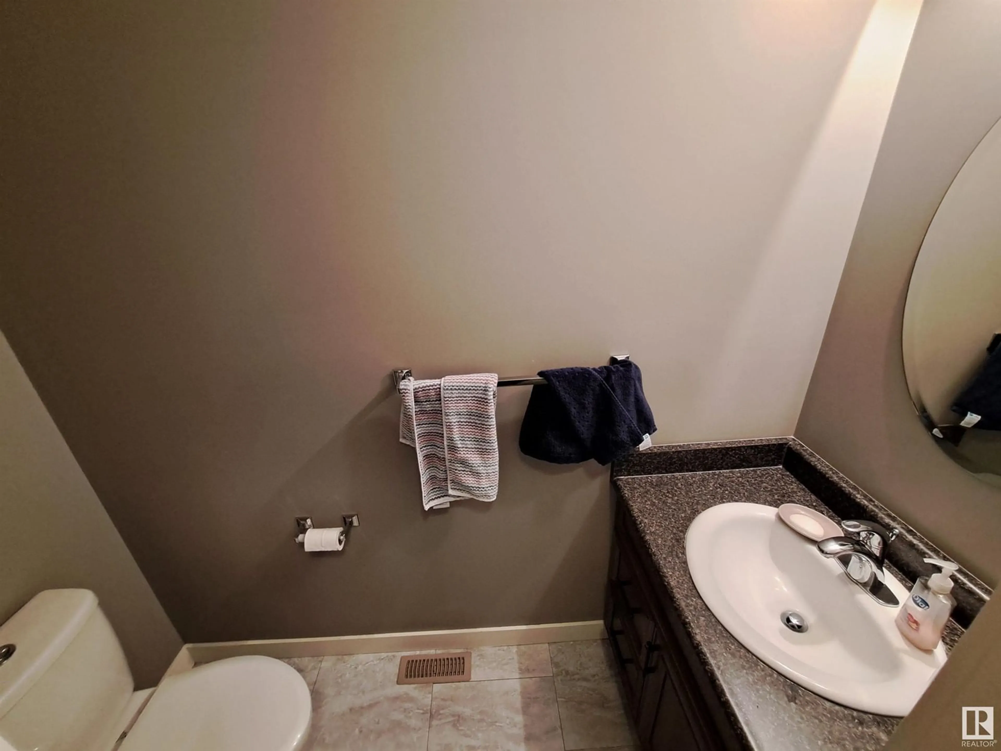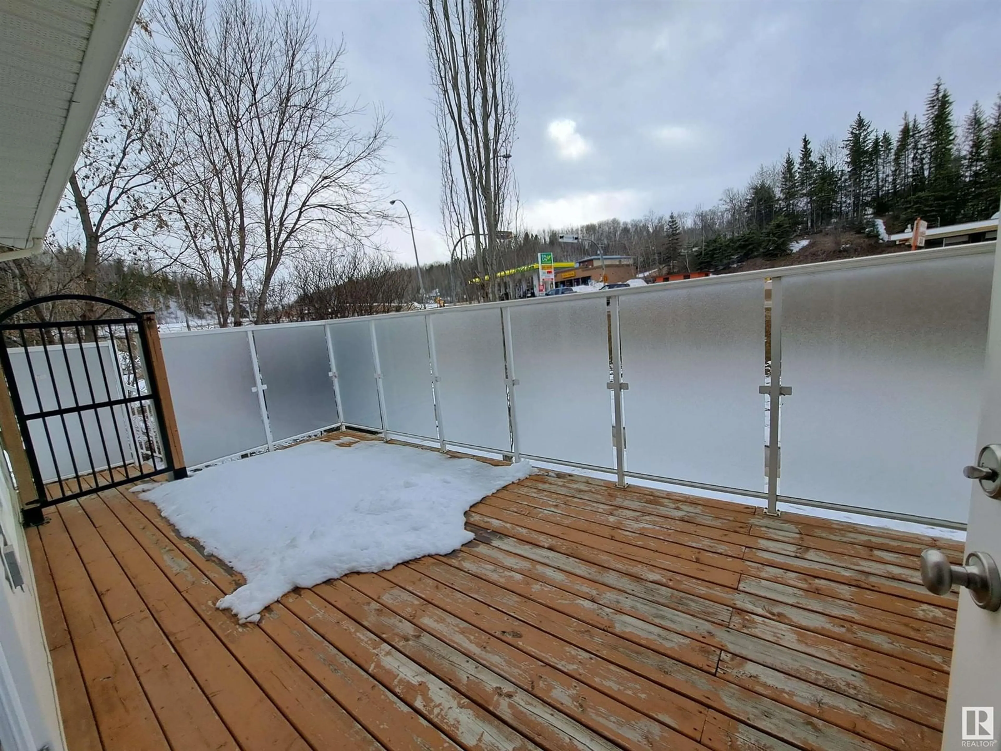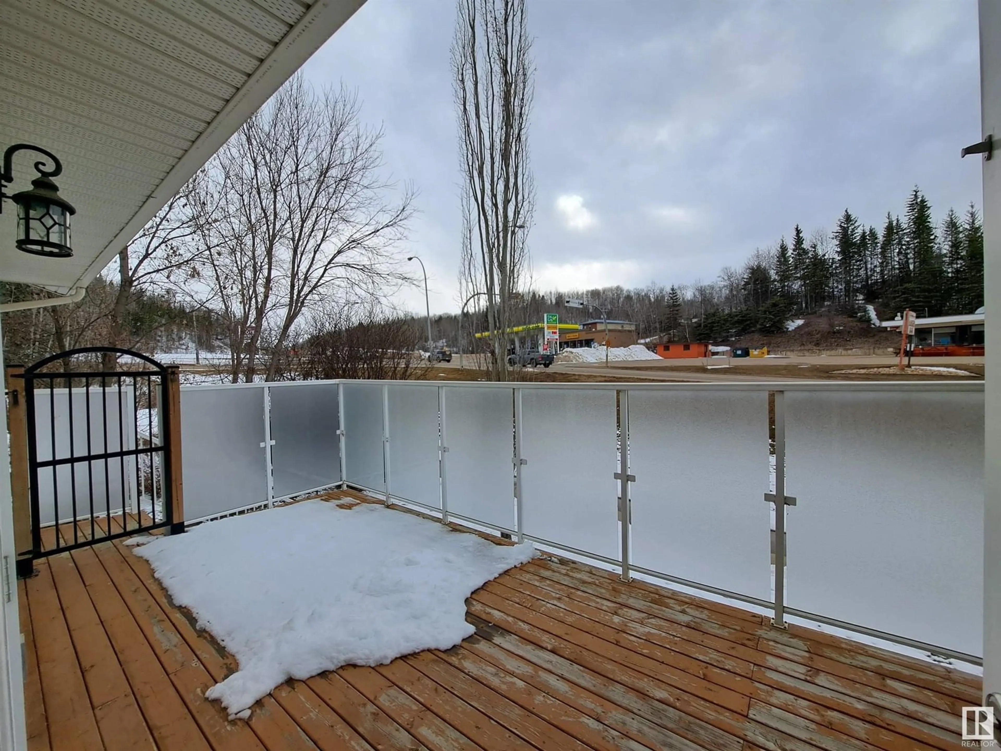4716 50 ST, Athabasca Town, Alberta T9S1R1
Contact us about this property
Highlights
Estimated ValueThis is the price Wahi expects this property to sell for.
The calculation is powered by our Instant Home Value Estimate, which uses current market and property price trends to estimate your home’s value with a 90% accuracy rate.Not available
Price/Sqft$243/sqft
Est. Mortgage$3,221/mo
Tax Amount ()-
Days On Market49 days
Description
OPPORTUNITY KNOCKS!!!! Own this 4 units property in the heart of Athabasca. The main floor is fully rented except for the basement units. This property was built in 2015 with 2 large 3 bedrooms suites A & B are in upper floor. The main level offers a large kitchen, dining room, very spacious entry way with 2 piece bathroom and a deck from the living room. The upstairs have 3 bedrooms where the master bedroom has a large walk in closet, 1, 4 piece main bathroom, ensuite and full size laundry facilities upstairs. Suite A has more upgrades including lighting fixtures, built in natural gas fireplace, master closet organizer and decorative features wall in the living and dining room and double attached garages. Suites C&D are located in the lower level. The exterior lots have been nicely landscaped with perennial shrubs, decorative rock and poplar trees in the back yard. Come and see this good cash flow!!!! (id:39198)
Property Details
Interior
Features
Upper Level Floor
Primary Bedroom
Exterior
Parking
Garage spaces -
Garage type -
Total parking spaces 4
Property History
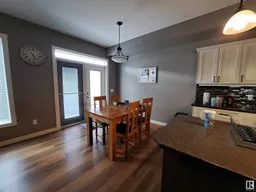 44
44
