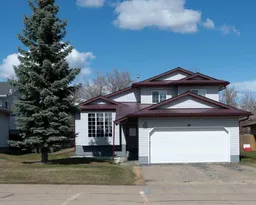Welcome to the sought-after Cornwall neighborhood in the Town of Athabasca. This impressive 5-bedroom, 2.5-bath home offers an abundance of space, charm, and thoughtful upgrades. With four fully finished levels, there’s room for everyone to spread out, relax, and enjoy. On the main level, you’re welcomed by a bright, open living area and a formal dining room perfect for gatherings. The kitchen is functional and inviting, with a bright workspace and storage for the home chef. Step outside, and you’ll fall in love with the backyard retreat. A gorgeous covered deck extends your living space outdoors, making it the ideal setting for morning coffee, summer BBQs, or simply unwinding after a long day. It truly feels like an extension of the home. Upstairs, 3 bedrooms, including a spacious primary suite with 3-piece en-suite bath, offer comfort and flexibility for families of all sizes. Need more space? The heart of the home is the cozy family room, featuring a classic wood-burning fireplace and amazing ceiling—a perfect spot for curling up on cool evenings. The finished lower level provides endless possibilities—an additional bedroom and then think rec room, home gym, office, or media room! Additional features include a double attached garage, ample storage, and an unbeatable location just minutes from parks, schools, and amenities. Homes like this don’t come along often—schedule your tour today and experience all that Cornwall living has to offer!
Inclusions: Dishwasher,Dryer,Refrigerator,Stove(s),Washer,Window Coverings
 30
30


