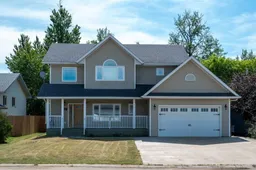Located in the desirable Cornwall Estates, this spacious 2007-built two-storey home offers plenty of room for a growing family. With 5 bedrooms and 4 bathrooms, there's space for everyone, and the fully finished basement adds even more flexibility. The upper level features four full bedrooms, including a primary suite with a walk-in closet and a spacious ensuite bathroom, ideal for larger families or those who need extra space for home offices, hobbies or kids! The main floor offers hardwood flooring and a functional kitchen with a large island, granite countertops, and plenty of storage. Off the living room, there's a dedicated dining area or flex room that can easily adapt to your needs. The oversized garage includes a convenient rear door for easy access to the fully fenced backyard, perfect for kids, pets, or weekend projects. This house has been well-loved and is ready for a new family to call it home. Central air conditioning, a gas line for BBQ, and a concrete driveway pad in front of the garage to easily fit 6 vehicles are just a few of the extras this house offers. Located close to schools, Tim Hortons, Boston Pizza, and other local amenities, it’s a great opportunity to be in this well-established neighborhood with room to make it your own.
Inclusions: Dishwasher,Dryer,Garage Control(s),Microwave Hood Fan,Refrigerator,Stove(s),Washer
 43
43


