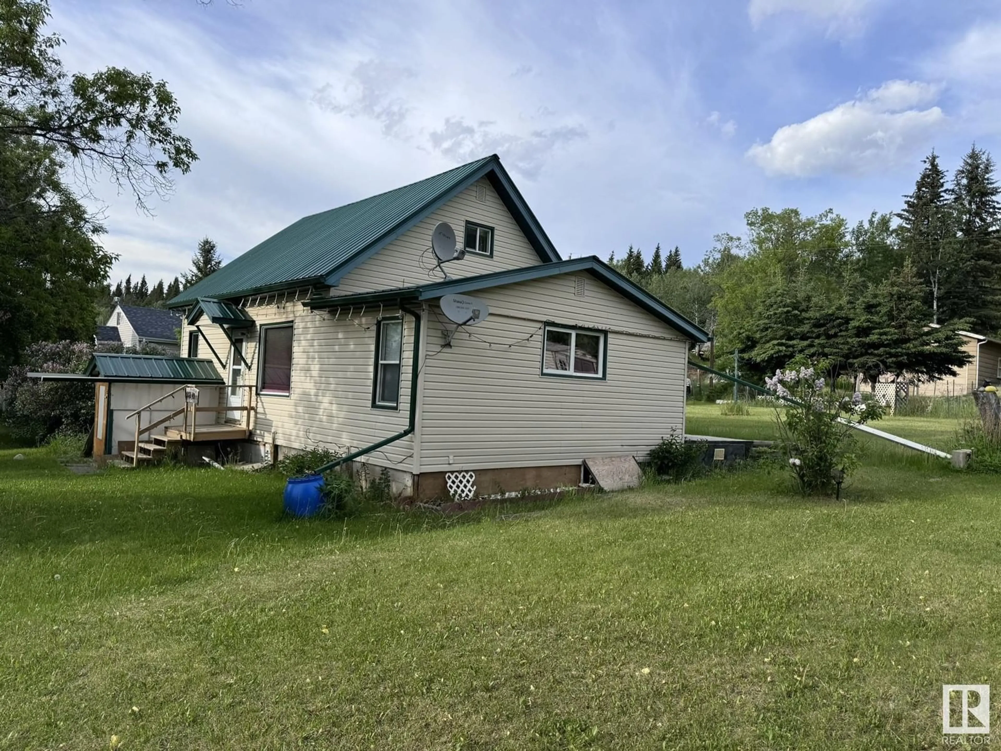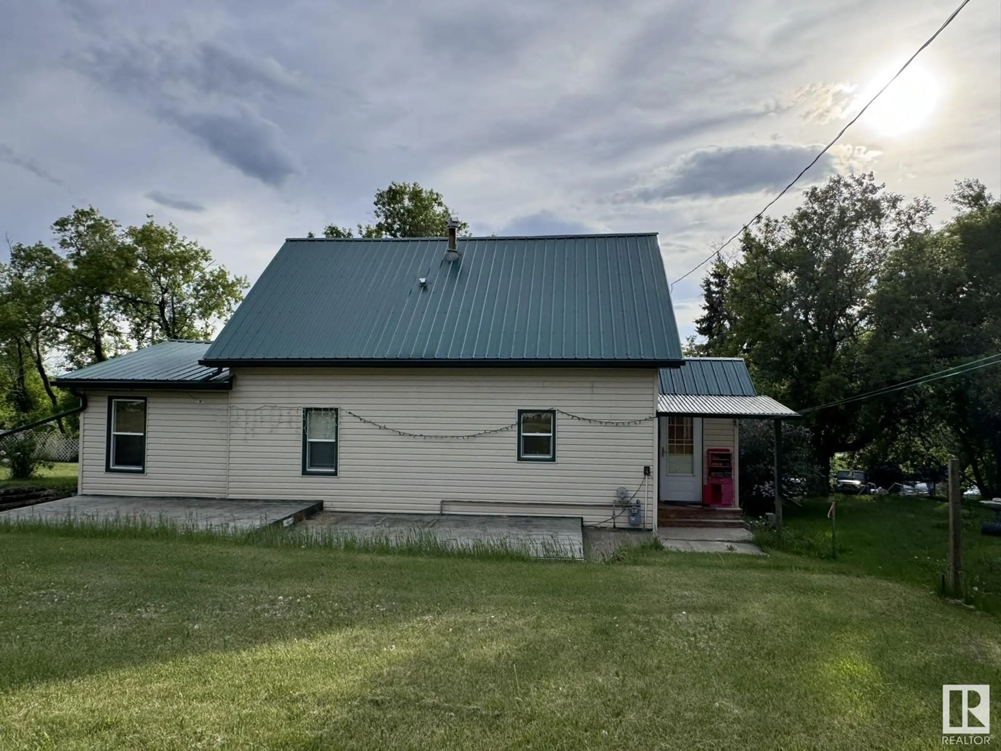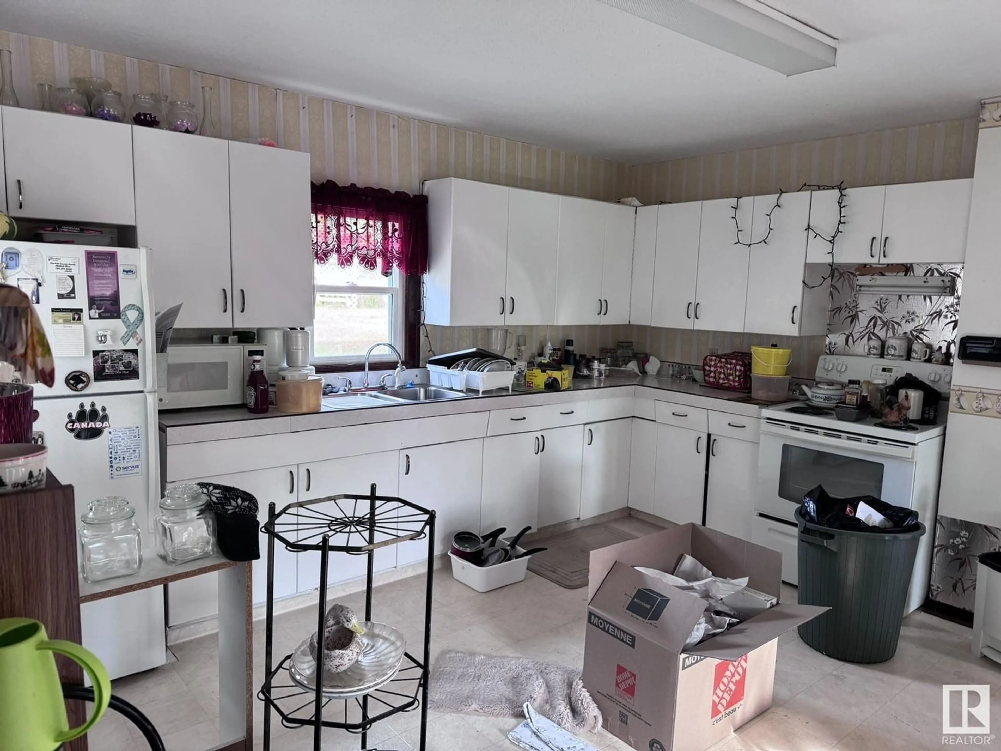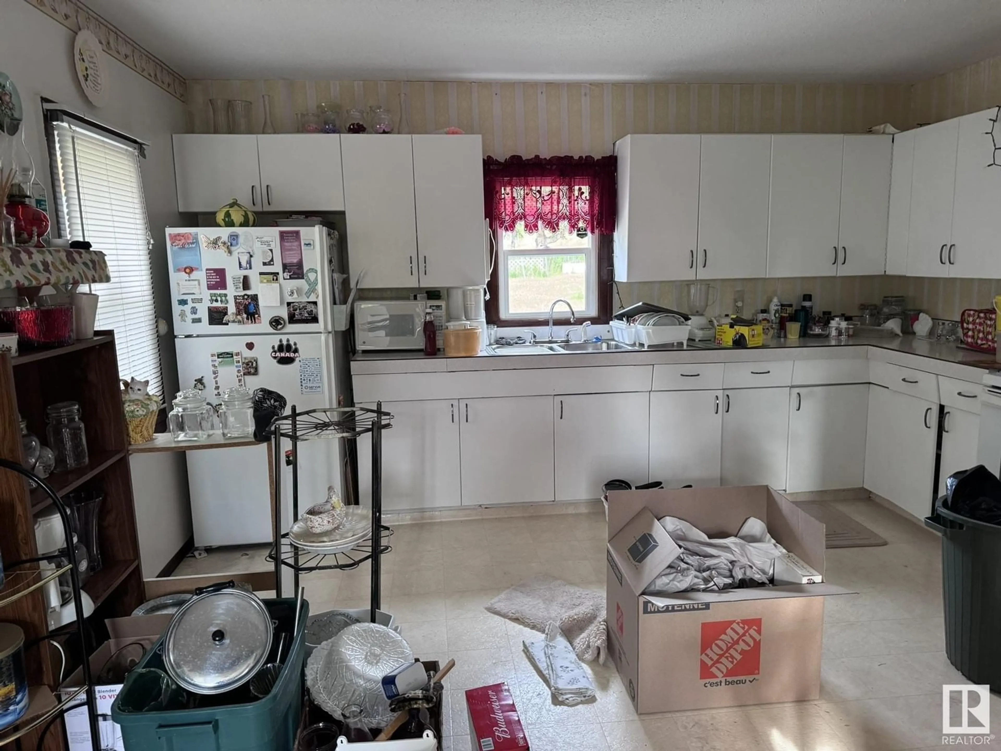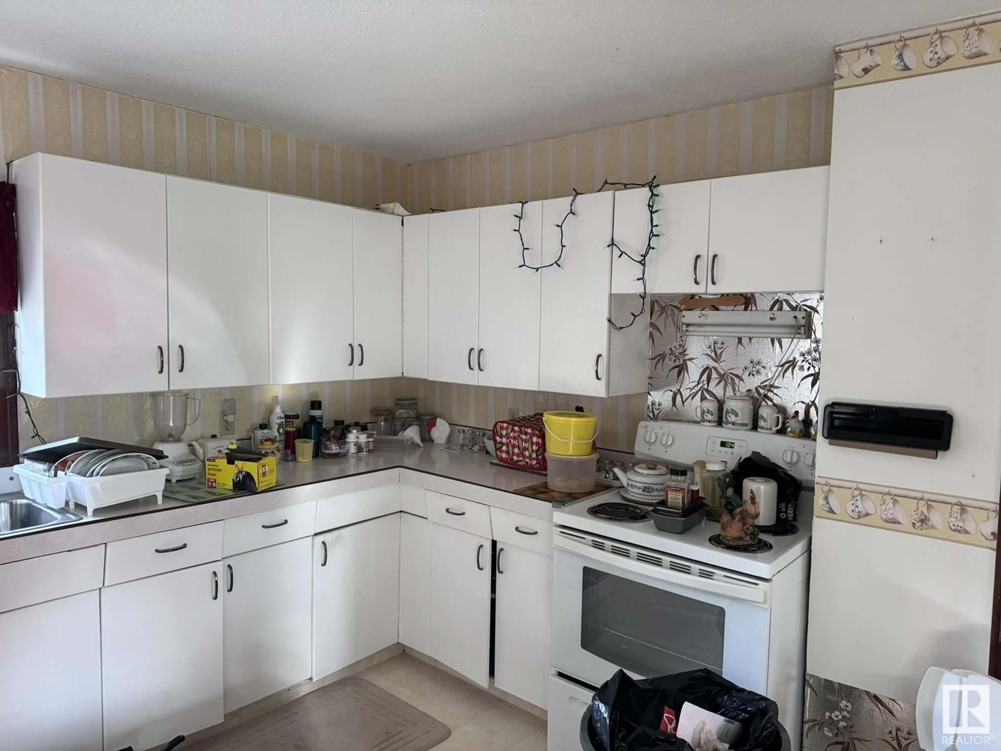4801 49 AVENUE, Rochester, Alberta T0G1Z0
Contact us about this property
Highlights
Estimated valueThis is the price Wahi expects this property to sell for.
The calculation is powered by our Instant Home Value Estimate, which uses current market and property price trends to estimate your home’s value with a 90% accuracy rate.Not available
Price/Sqft$94/sqft
Monthly cost
Open Calculator
Description
In the sweet, peaceful Town of Rochester is this lovely little home on two large lots. Vinyl siding, metal roof & newer vinyl windows. Bright east-facing kitchen (huge deck off rear entry) w/loads of white cabinets & roomy dining area. A small pantry area is open to stairs that go up to upper level where you'll find two very spacious bedrooms. Main floor living room faces west. Very nice 4 pce bathroom w/soaker tub & storage closet. Primary bedroom addition is the perfect spot for a king-size bed, dressers and room to store clothes, etc. Access the bsmt from an outside entrance. Down here is the family room, bedroom, bathroom/laundry room, utilities (newer furnace & hot water tank) - all framed in, mostly drywalled and ready to finish w/flooring of your choice). TWO LOTS - plenty of trees, two garden areas and room for kids to play. Parking area on south side or front street parking. (id:39198)
Property Details
Interior
Features
Main level Floor
Living room
Kitchen
Primary Bedroom
Property History
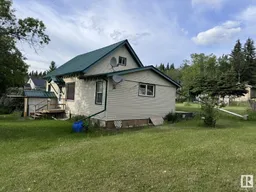 43
43
