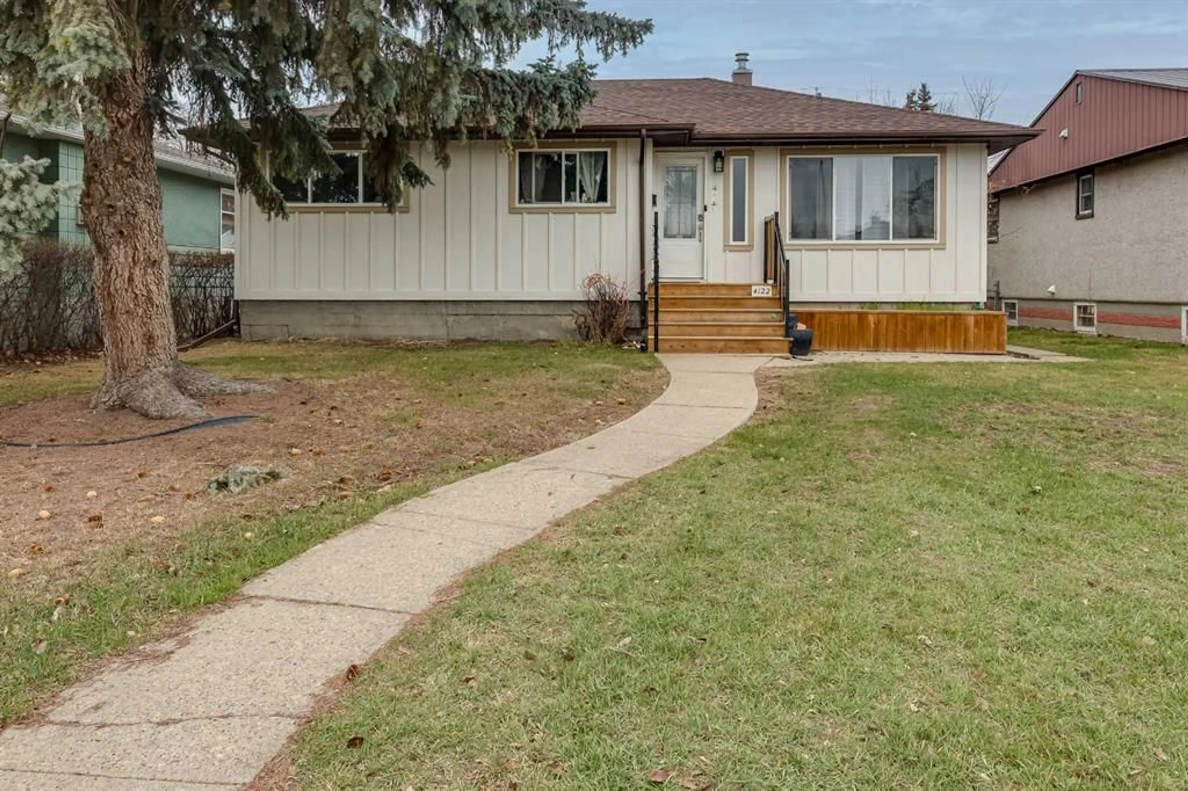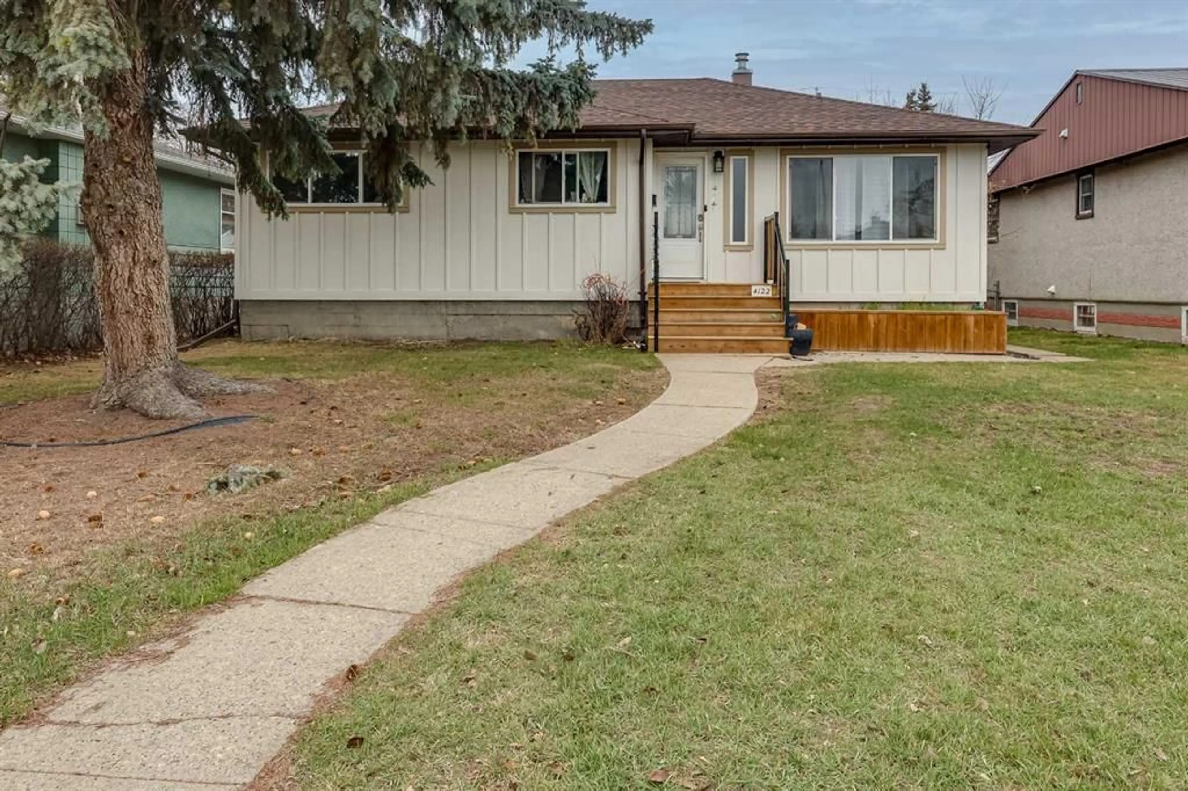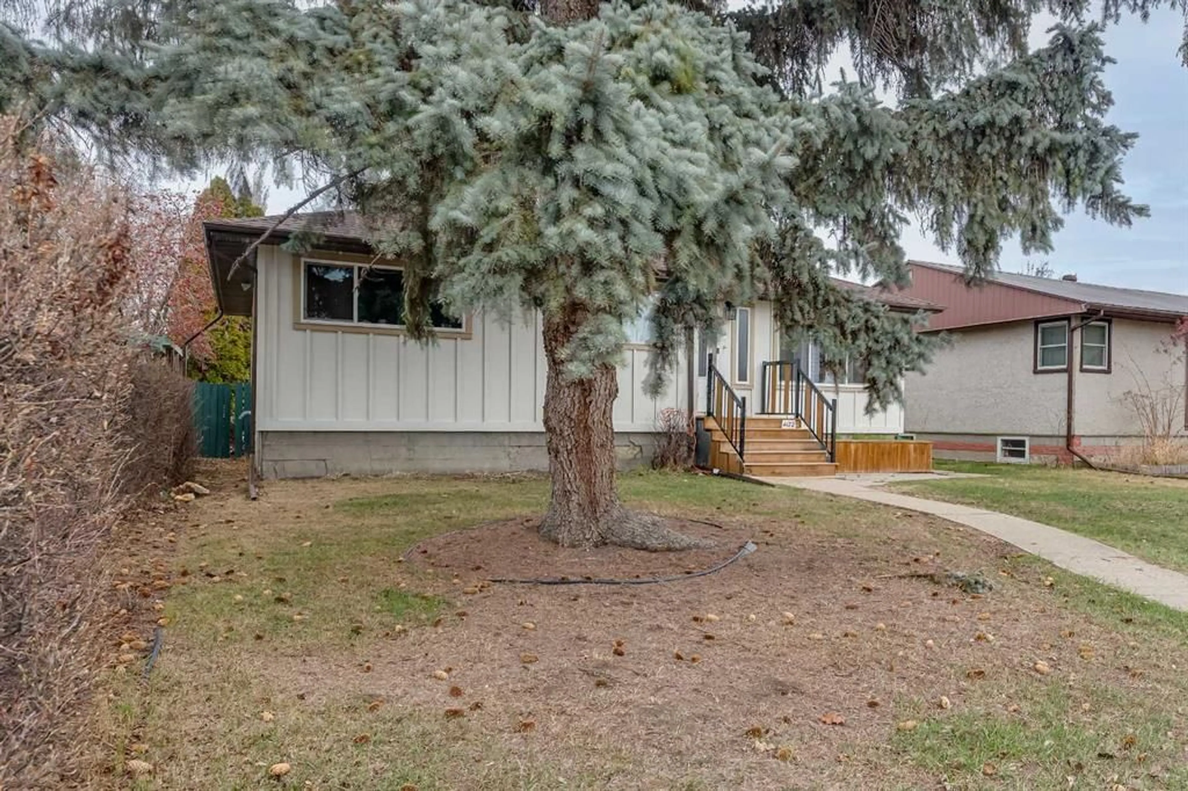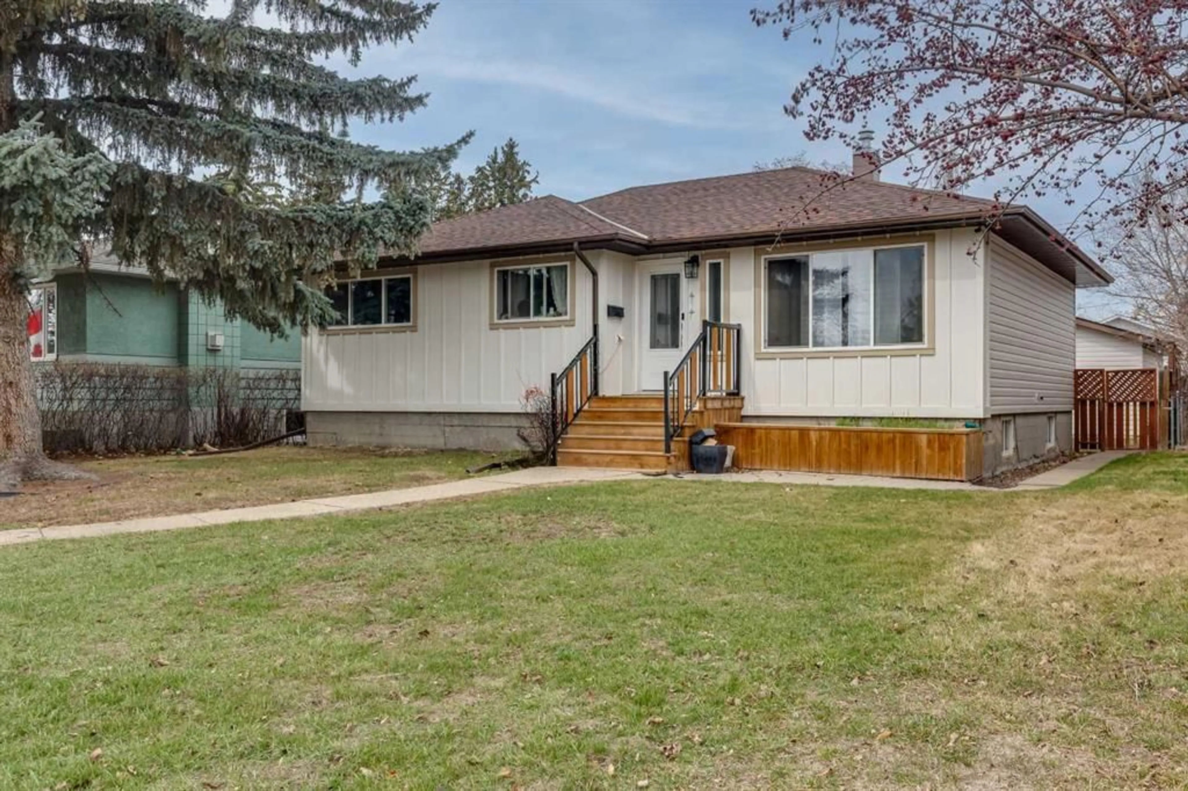4122 35 Street, Red Deer, Alberta T4N0P8
Contact us about this property
Highlights
Estimated ValueThis is the price Wahi expects this property to sell for.
The calculation is powered by our Instant Home Value Estimate, which uses current market and property price trends to estimate your home’s value with a 90% accuracy rate.Not available
Price/Sqft$378/sqft
Est. Mortgage$1,842/mo
Tax Amount (2024)$3,223/yr
Days On Market6 days
Description
Charming, Renovated 5-Bedroom Home with Legal Suite in Desirable Mountview – Now Available Welcome to this beautifully maintained and extensively updated five-bedroom, two-bathroom home nestled in the sought-after Mountview neighbourhood of Red Deer, Alberta. Set on a peaceful, tree-lined street, this property perfectly blends timeless charm with modern convenience, offering an ideal opportunity for homeowners and investors alike. The home has seen majorsignificantades over the past several years, including new windows, updated siding, two separate furnaces (servicing upper and lower levels independently), and a hot water tank installed within the last decade. These thoughtful updates provide both energy efficiency and comfort year-round. Inside, the home showcases refinished original character elements, bringing warmth and personality to each space. The upper level features three bedrooms, a full bathroom, and a welcoming living area, while the lower-level Legal suite includes two bedrooms, a full bathroom, a spacious living area, a cozy and functional kitchen, and a private entrance from the backyard. Outside, the property is fully fenced and surrounded by mature trees and lush shrubbery, creating a serene and private setting. The front steps have been recently rebuilt and enhanced with a raised flower garden, adding lovely curb appeal. For parking and storage, the home includes a single detached garage plus two additional parking stalls. Located in a quiet and well-respected community, this property is close to parks, schools, and amenities, offering both comfort and convenience. Currently fully rented until August 1, 2025, this home is an excellent turnkey investment opportunity or a future-ready primary residence with income support.
Property Details
Interior
Features
Main Floor
Dining Room
9`7" x 9`4"Living Room
16`6" x 13`1"Kitchen
13`4" x 12`4"Bedroom
12`0" x 8`2"Exterior
Features
Parking
Garage spaces 1
Garage type -
Other parking spaces 3
Total parking spaces 4
Property History
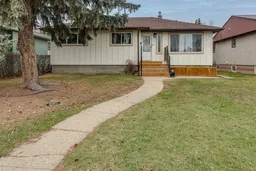 36
36
