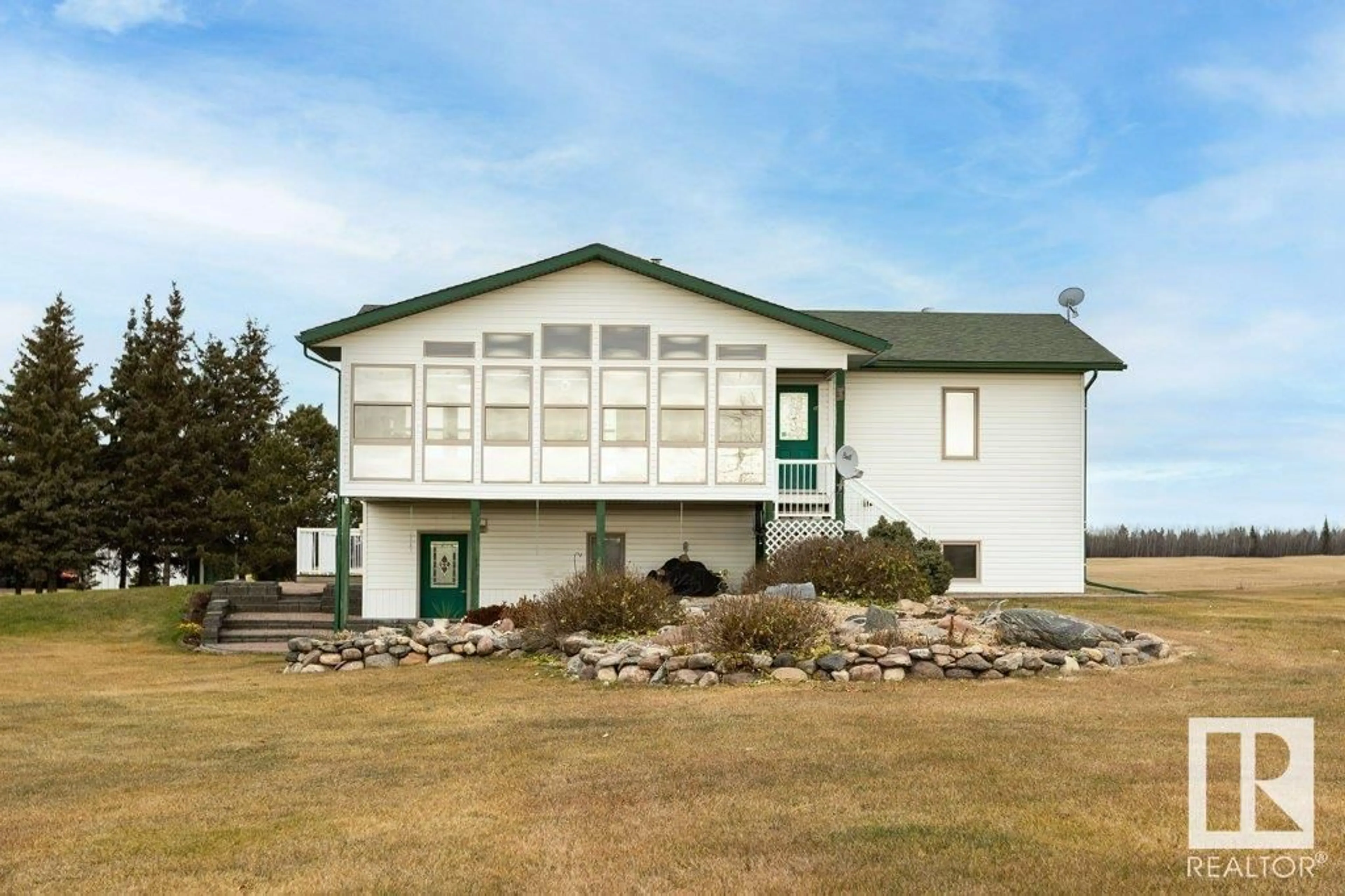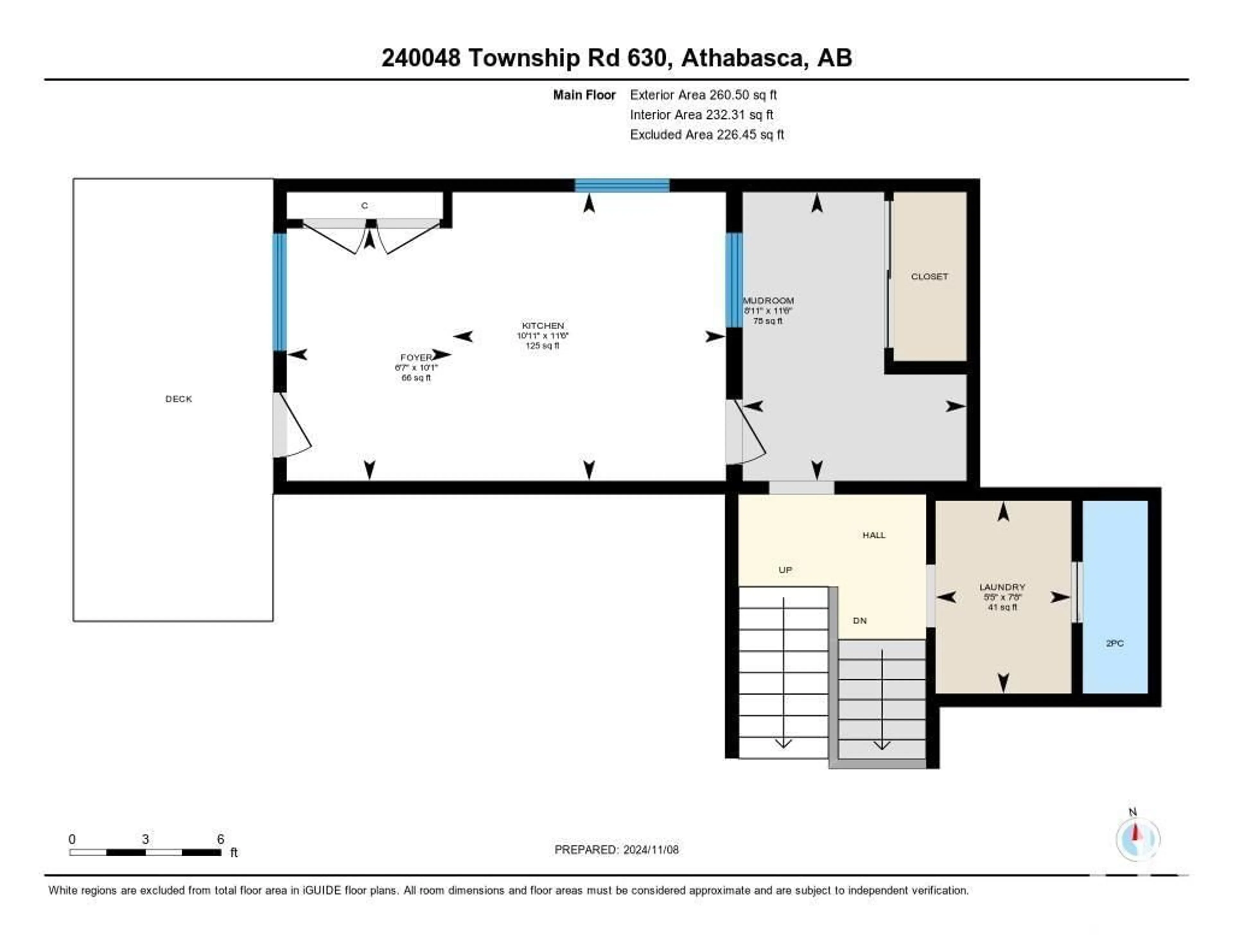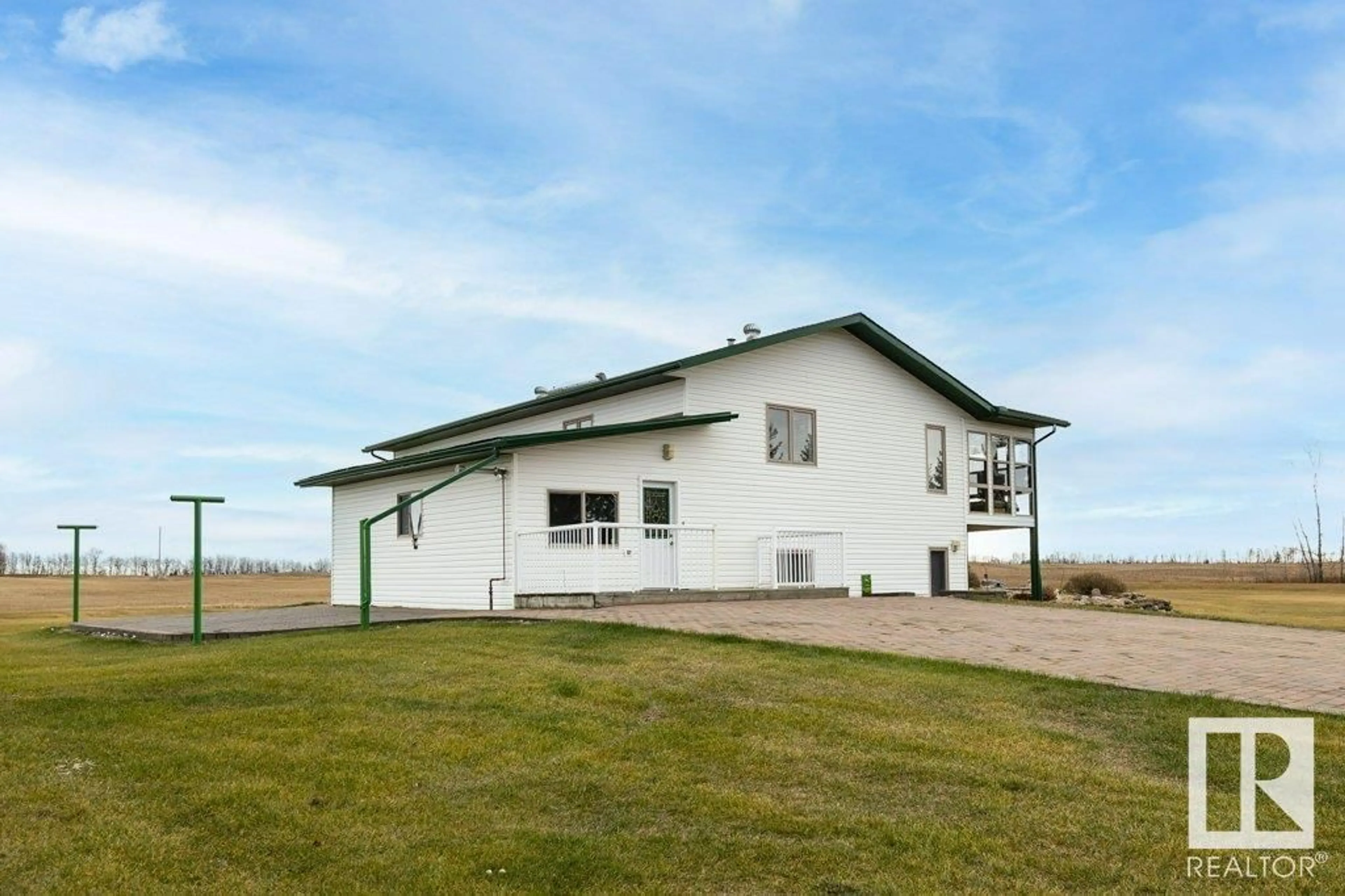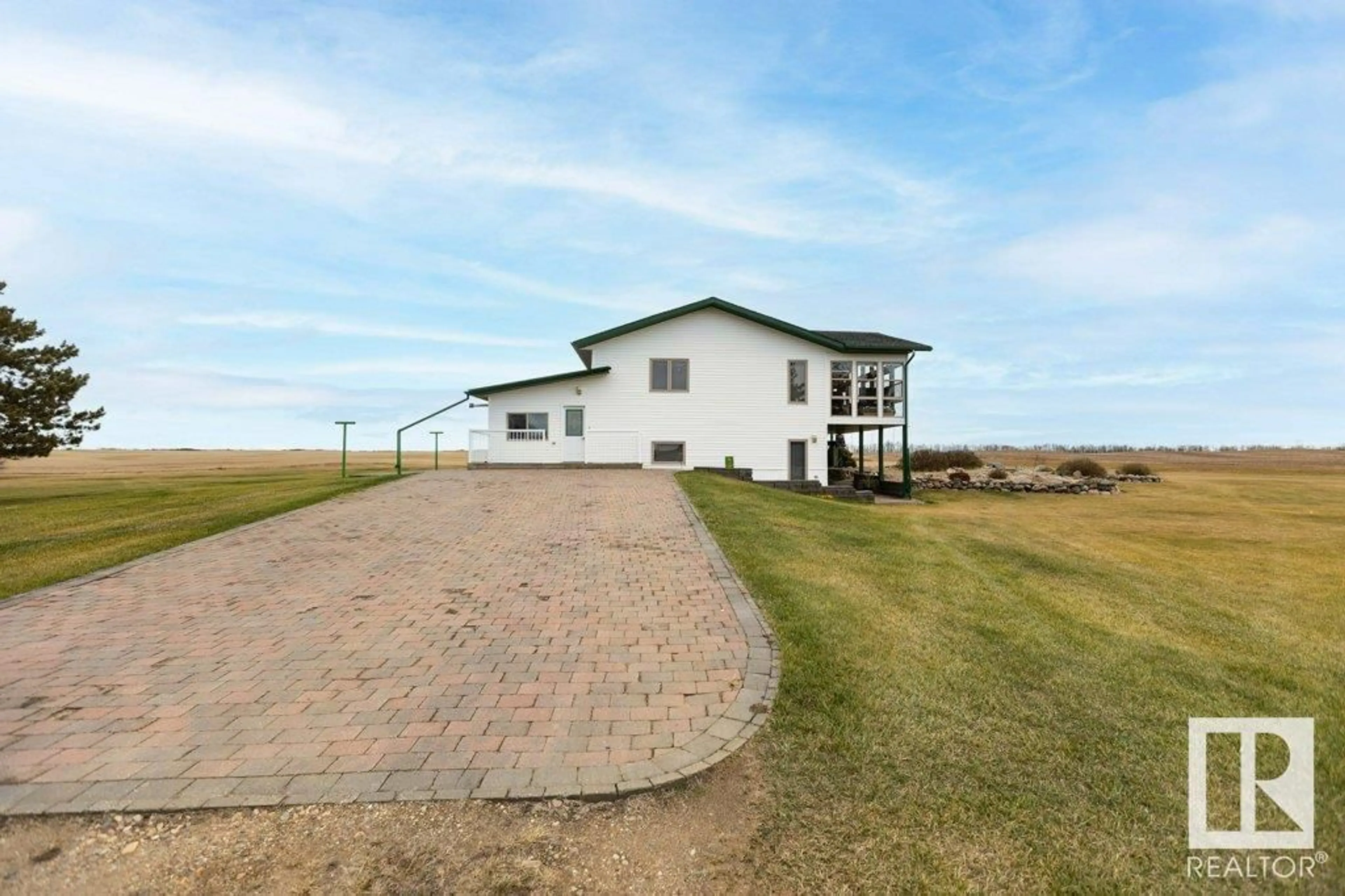240048 TWP RD 630, Rural Athabasca County, Alberta T0G1Z0
Contact us about this property
Highlights
Estimated valueThis is the price Wahi expects this property to sell for.
The calculation is powered by our Instant Home Value Estimate, which uses current market and property price trends to estimate your home’s value with a 90% accuracy rate.Not available
Price/Sqft$354/sqft
Monthly cost
Open Calculator
Description
AMAZING 1412 SQ FT 6 BDRM WALKOUT HOME ON 17.17 ACRES! Well built 1986 bi-level home w/ 2x8 walls (staggered). Enter home on ground level through large entrance w/ summer kitchen, mudroom, laundry & 2 pce bath. Upper floor boasts bright south facing living rm w/ access to 251 sq ft sunroom, U shaped kitchen w/ dining nook. Down the hall you will find 3 pce bath & 3 bdrms, the primary having 2 closets. Downstairs is an additional 3 bdrms, 3 pce bath, jet tub room, mech/storage, & large family rm w/ walk out door to front covered patio. Home is immaculate, has HE furnace & in floor heat system, pressure & newer water system in bsmt, roof & siding done in 2002. Outside you will find north patio w/ laundry line & cobble stone parking pad, 22x40 older garage, 28x40 heated shop w/14' doors, & 30x40 cold storage quonset. Beautifully landscaped yard w/ fire pit area, flower gardens & 2 vegetable gardens, remainder of land has been rented & hayed. Located on paved highway 2, 30 mins to Athabasca or Westlock (id:39198)
Property Details
Interior
Features
Upper Level Floor
Living room
5.98 x 4.29Dining room
2.74 x 3.84Kitchen
2.52 x 4.36Primary Bedroom
3.13 x 3.7Property History
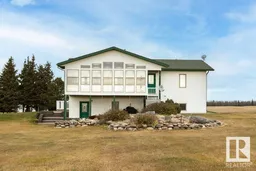 64
64
