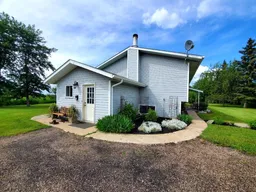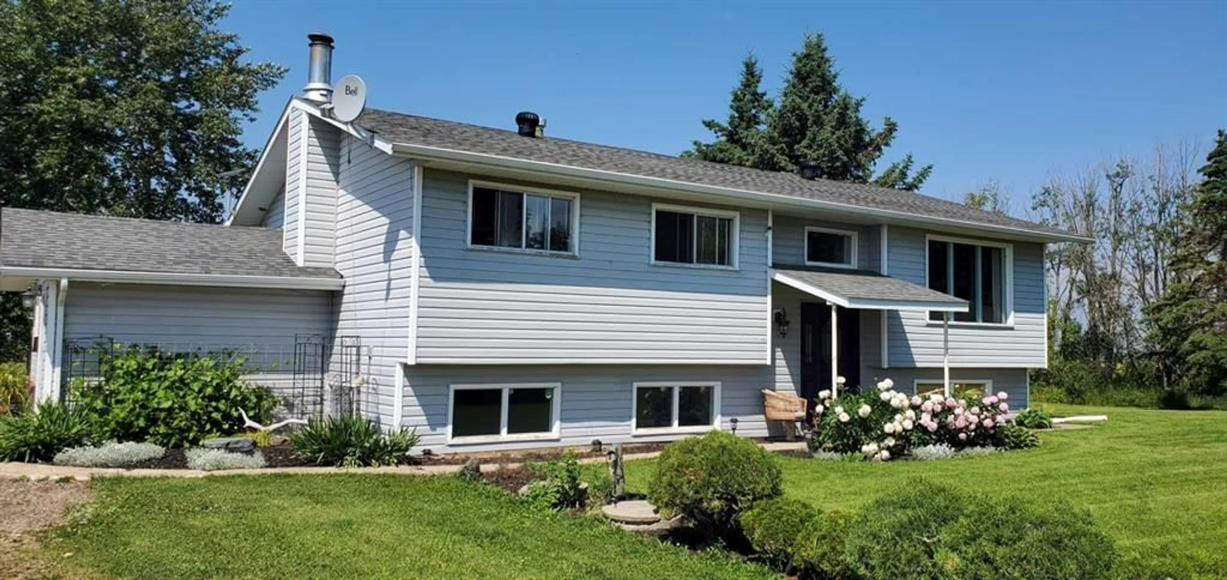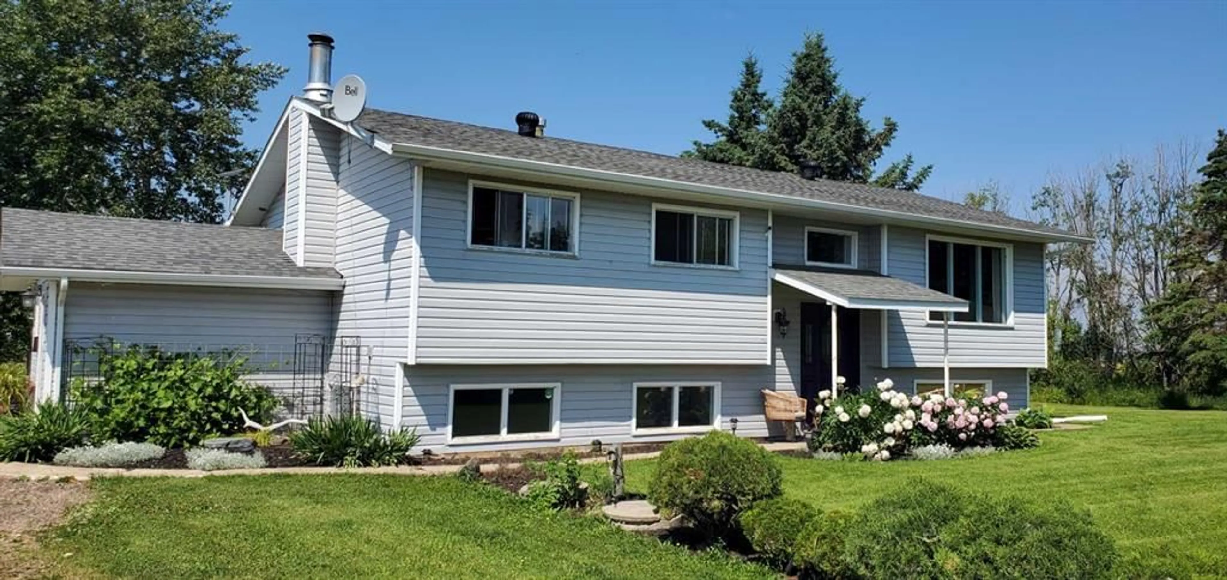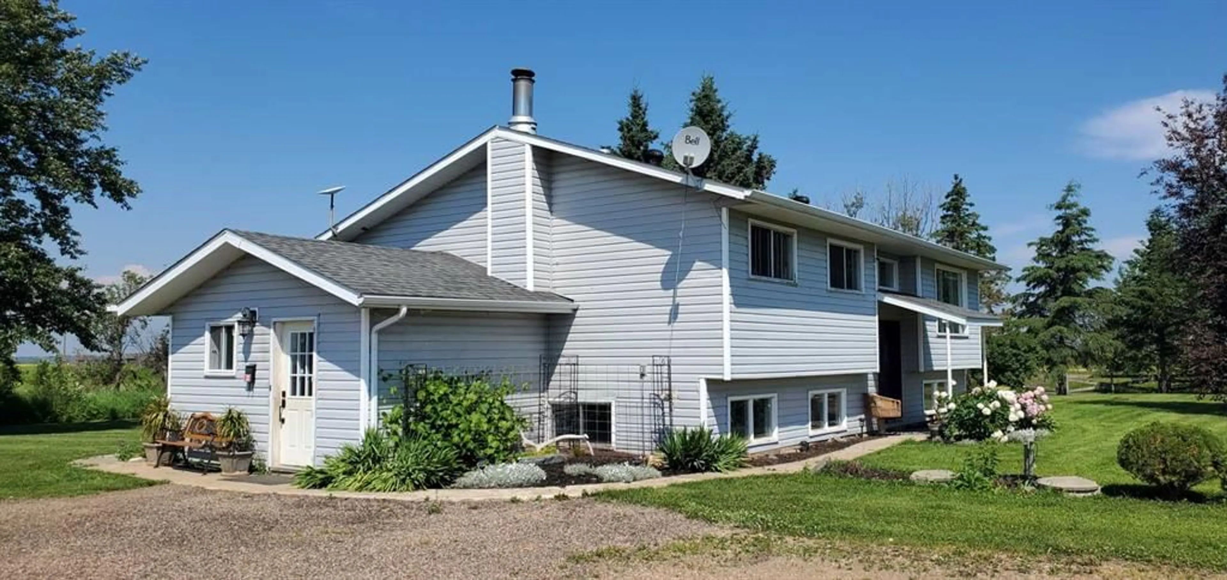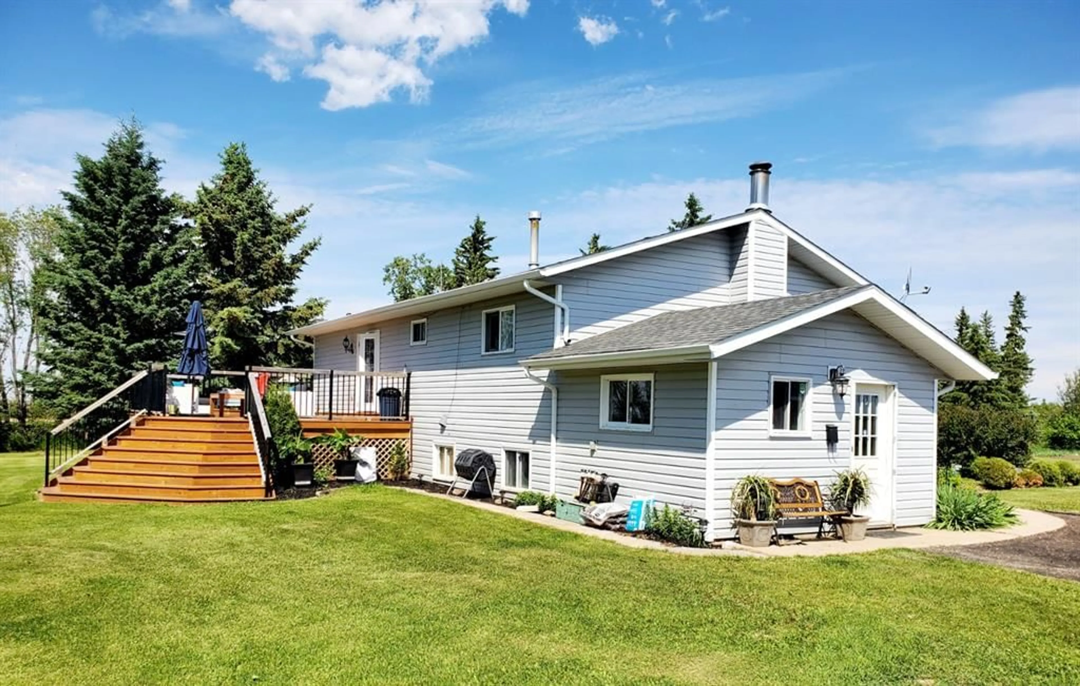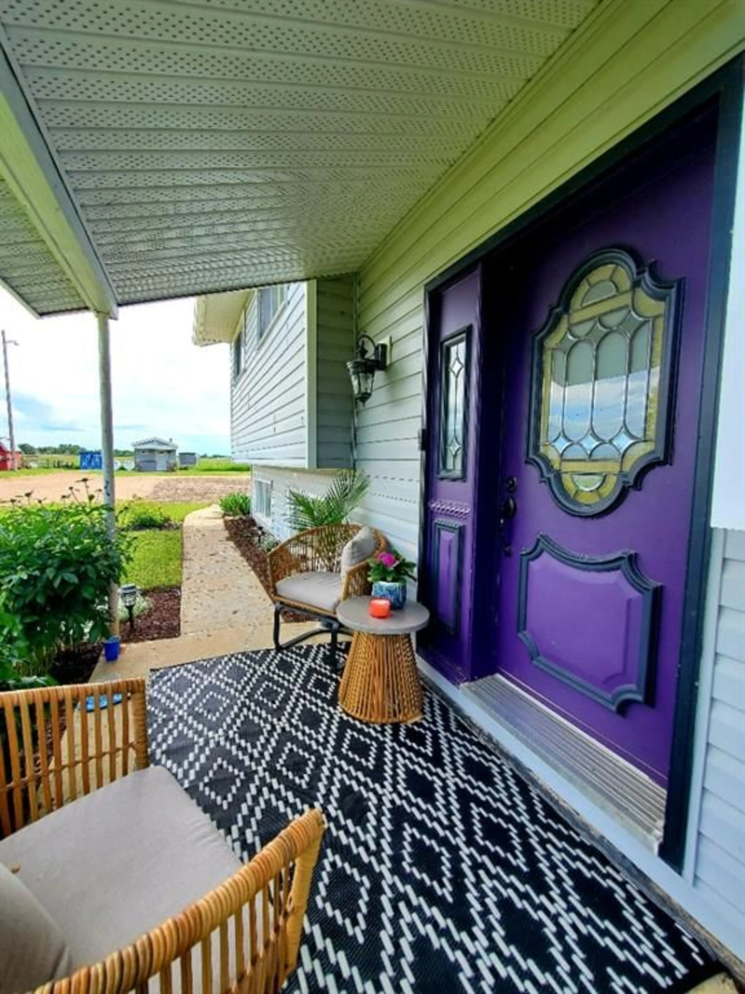172005 Hwy 55, Atmore, Alberta T0A 0E0
Contact us about this property
Highlights
Estimated valueThis is the price Wahi expects this property to sell for.
The calculation is powered by our Instant Home Value Estimate, which uses current market and property price trends to estimate your home’s value with a 90% accuracy rate.Not available
Price/Sqft$366/sqft
Monthly cost
Open Calculator
Description
This immaculate kept property offers something for everyone. Featuring a spectacular metal clad (inside and out) 30x40 shop, a 25x30 carport for RV storage, and a charming farm-style home with a modern kitchen, you'll have all the space and amenities you need. This 18-acre property also includes a barn, fenced corrals ideal for chickens or goats, a dugout, multiple outbuildings for extra storage, a large garden, greenhouse, and beautifully landscaped yard with a patio. Located just 10 minutes from the hamlets of Plamondon and Grassland, and close to Charron Lake, crown land, and abundant recreational opportunities, this home offers the best of country living with convenience. Inside, you'll find 4 spacious bedrooms, 2 bathrooms, a generous walk-in closet, and a quaint pantry/coffee bar in the modern kitchen. The cozy living room is enhanced by a bio-fuel fireplace and lots of natural light. The home has been well-maintained, with many upgrades including new siding and shingles just 9 years ago, a kitchen remodel 4 years ago, and flooring throughout the home that was replaced 9 years ago, and recently the well pump. A transfer switch on the power pole ensures you’ll have generator power during outages. The pressure tank, water softening systems, and hot water tank have been recently serviced and are in excellent condition. This beautiful property has everything your family needs for a comfortable country lifestyle—space, tranquility, and endless possibilities.
Property Details
Interior
Features
Main Floor
Kitchen
11`11" x 11`9"Dining Room
9`5" x 9`8"Bedroom - Primary
13`7" x 12`10"Bedroom
10`4" x 9`3"Exterior
Features
Parking
Garage spaces 4
Garage type -
Other parking spaces 6
Total parking spaces 10
Property History
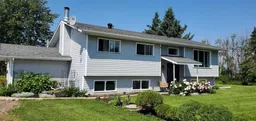 47
47